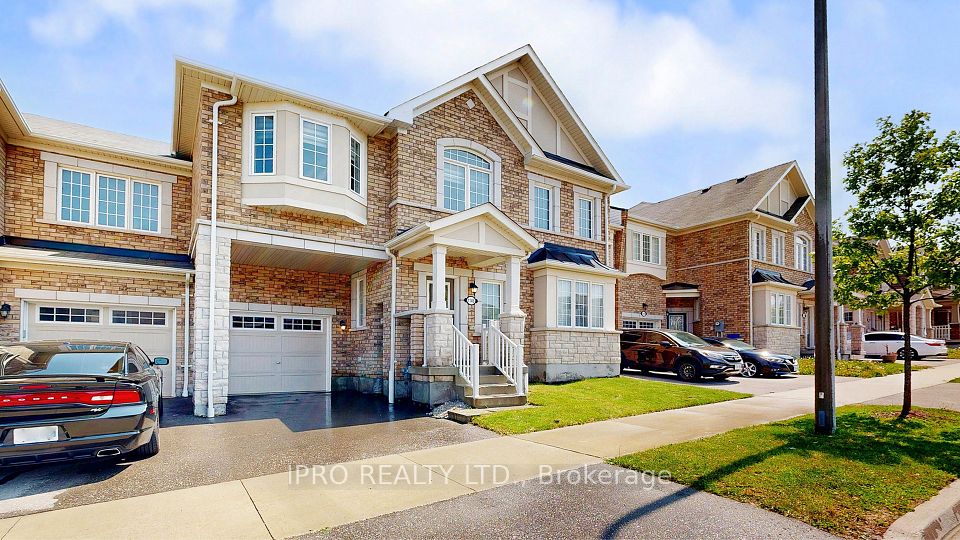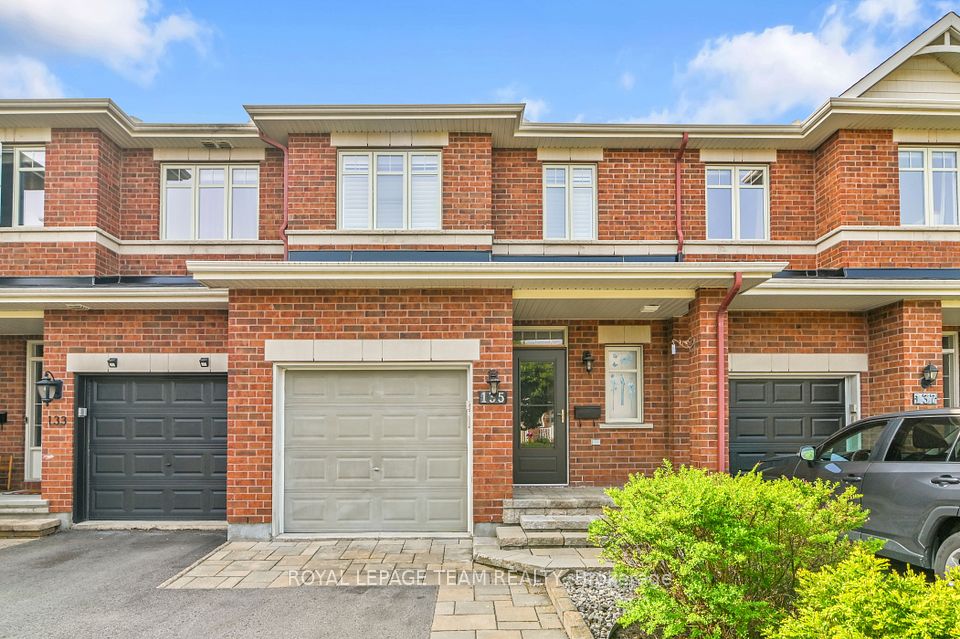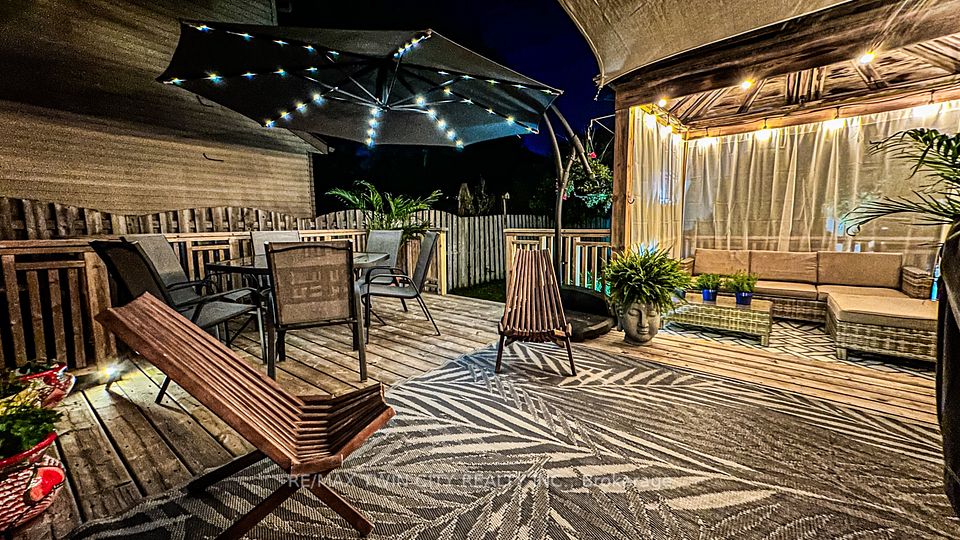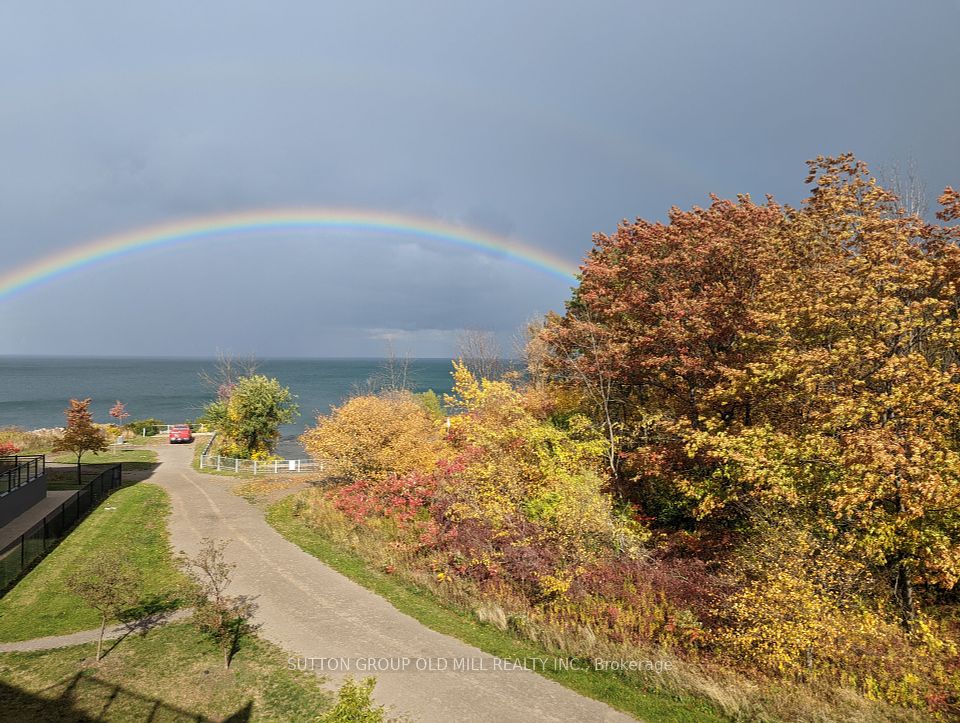
$899,000
1417 Andros Boulevard, Mississauga, ON L5J 4K2
Virtual Tours
Price Comparison
Property Description
Property type
Att/Row/Townhouse
Lot size
N/A
Style
2-Storey
Approx. Area
N/A
Room Information
| Room Type | Dimension (length x width) | Features | Level |
|---|---|---|---|
| Kitchen | 5.15 x 2.58 m | Stainless Steel Appl, Ceramic Floor, W/O To Deck | Main |
| Living Room | 5.51 x 3.51 m | Hardwood Floor, B/I Bookcase, Picture Window | Main |
| Dining Room | 4.09 x 3.12 m | Hardwood Floor, Picture Window | Main |
| Primary Bedroom | 4.77 x 3.51 m | Broadloom, 4 Pc Ensuite, Closet | Second |
About 1417 Andros Boulevard
This bright and spacious 3-bedroom, 4-bathroom freehold townhouse in prestigious Lorne Park is the perfect place to call home especially for first-time buyers or young families looking to settle in one of South Mississaugas most coveted communities.Freshly painted with brand new broadloom upstairs, this home is move-in ready and full of natural light. The galley-style kitchen features ceramic tiles, stainless steel appliances, and a walkout to a generous backyard perfect for weekend BBQs and outdoor play. Upstairs, you'll find three spacious bedrooms, including a primary retreat with a 4-piece ensuite. The finished basement offers the ultimate hangout space for teens and/or a fun play area for younger kids.Located just minutes from the lake, transit, shopping, top-rated schools, and all that South Mississauga has to offer this is the home your family has been waiting for. Dont miss your chance to get into Lorne Park with a property that truly checks all the boxes.
Home Overview
Last updated
1 day ago
Virtual tour
None
Basement information
Finished
Building size
--
Status
In-Active
Property sub type
Att/Row/Townhouse
Maintenance fee
$N/A
Year built
2024
Additional Details
MORTGAGE INFO
ESTIMATED PAYMENT
Location
Some information about this property - Andros Boulevard

Book a Showing
Find your dream home ✨
I agree to receive marketing and customer service calls and text messages from homepapa. Consent is not a condition of purchase. Msg/data rates may apply. Msg frequency varies. Reply STOP to unsubscribe. Privacy Policy & Terms of Service.












