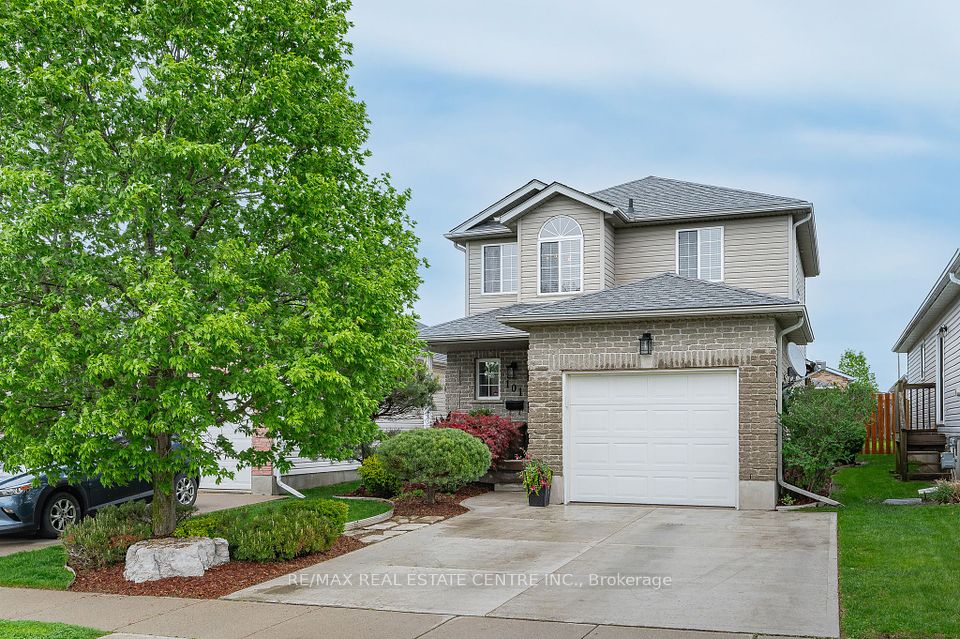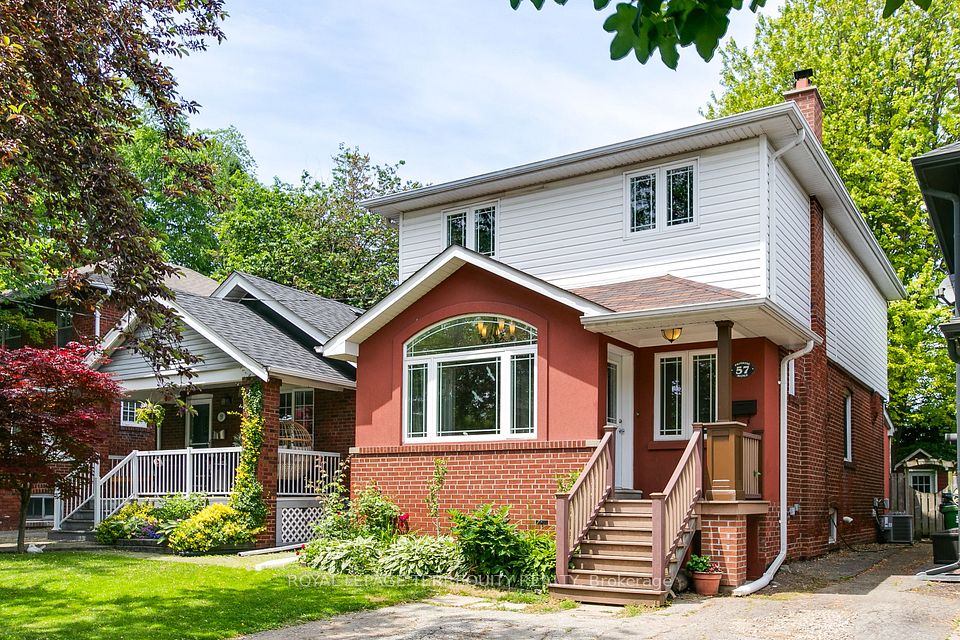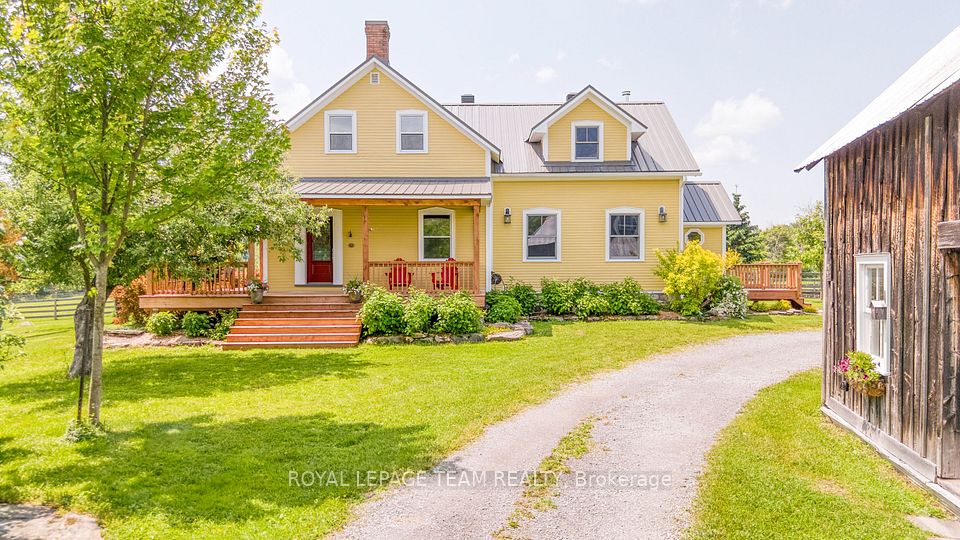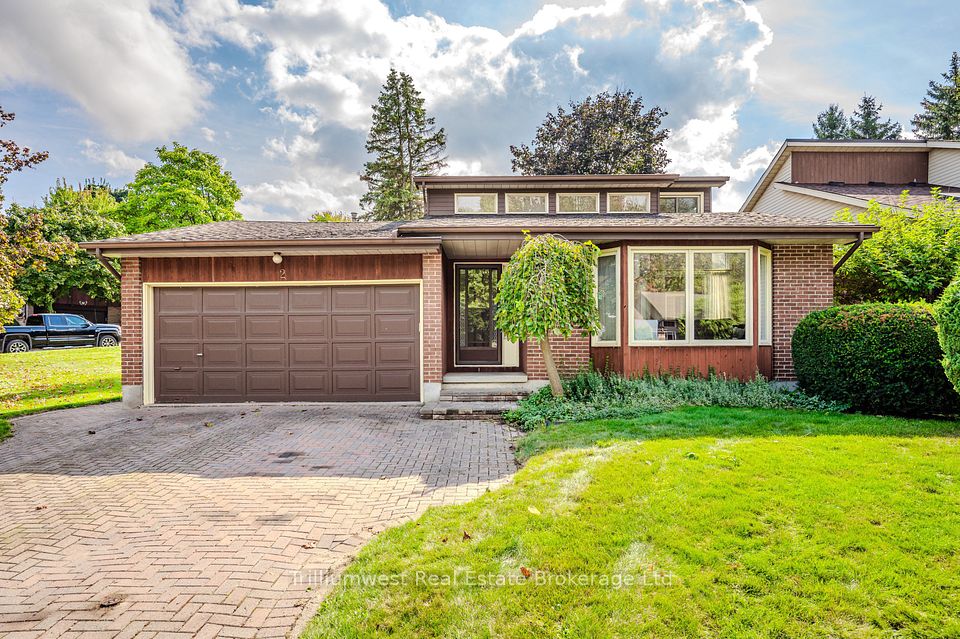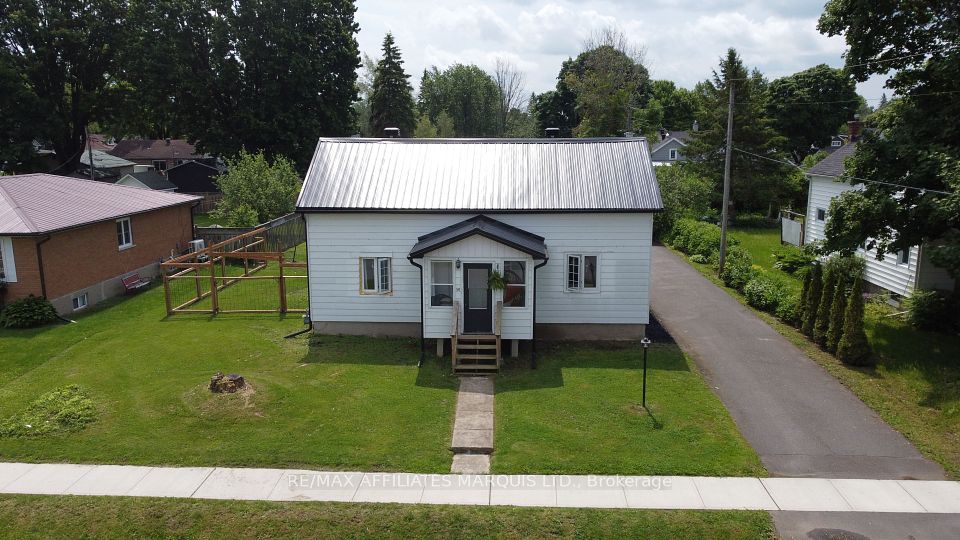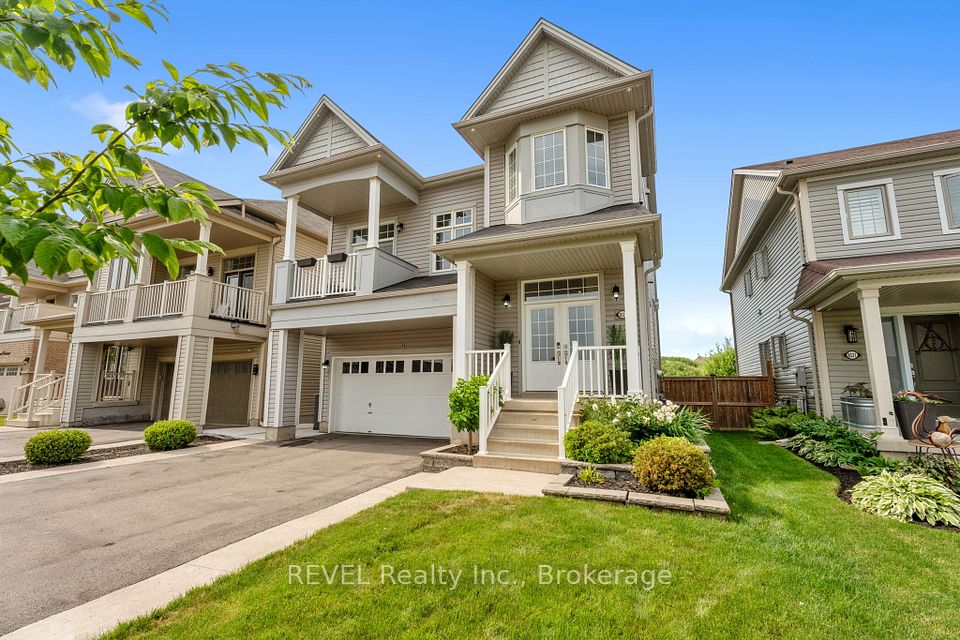
$879,999
Last price change May 20
1414 Harold Road, Stirling-Rawdon, ON K0K 3E0
Virtual Tours
Price Comparison
Property Description
Property type
Detached
Lot size
.50-1.99 acres
Style
Bungalow
Approx. Area
N/A
Room Information
| Room Type | Dimension (length x width) | Features | Level |
|---|---|---|---|
| Foyer | 3.32 x 2.89 m | N/A | Main |
| Great Room | 6.35 x 5.94 m | Vaulted Ceiling(s) | Main |
| Kitchen | 3.82 x 3.63 m | Pantry, Centre Island | Main |
| Dining Room | 3.82 x 3.05 m | N/A | Main |
About 1414 Harold Road
Turn the key to your next dream, at 1414 Harold Rd. This newly constructed 3 bedroom, 2 bath custom designed home offers approx 1799 sq ft and is designed to impress! Superior quality throughout. Covered front porch enters into spacious foyer. Oversized great room gives rustic chic character featuring a fireplace surrounded in stone, crafted beam mantle with shiplap to soaring vaulted ceiling. Stunning kitchen is thoughtfully designed with an abundance of cabinets, under mounted stainless steel sink, completed pantry, the island everyone desires, all with quartz counters. Dining area with patio access to 20' x 9'10" covered porch giving elevated views of rear yard. Primary bedroom with coffered ceiling, walk-in closet and gorgeous 3pc ensuite with shower, tiled walls, glass doors. Two additional bedrooms and 4pc bathroom. Completing the main level is the ultimate laundry/mudroom to keep your family organized. Triple car 30'x20' garage with inside entry to main and lower levels. Lower level awaits your finishes, in-law suite easily accommodated. Efficient and economical heating with upgraded insulation. Tarion warranty included. Central location between Campbellford (14 min) & Stirling (16 min). Each town has many amenities to offer.
Home Overview
Last updated
May 20
Virtual tour
None
Basement information
Full
Building size
--
Status
In-Active
Property sub type
Detached
Maintenance fee
$N/A
Year built
--
Additional Details
MORTGAGE INFO
ESTIMATED PAYMENT
Location
Some information about this property - Harold Road

Book a Showing
Find your dream home ✨
I agree to receive marketing and customer service calls and text messages from homepapa. Consent is not a condition of purchase. Msg/data rates may apply. Msg frequency varies. Reply STOP to unsubscribe. Privacy Policy & Terms of Service.






