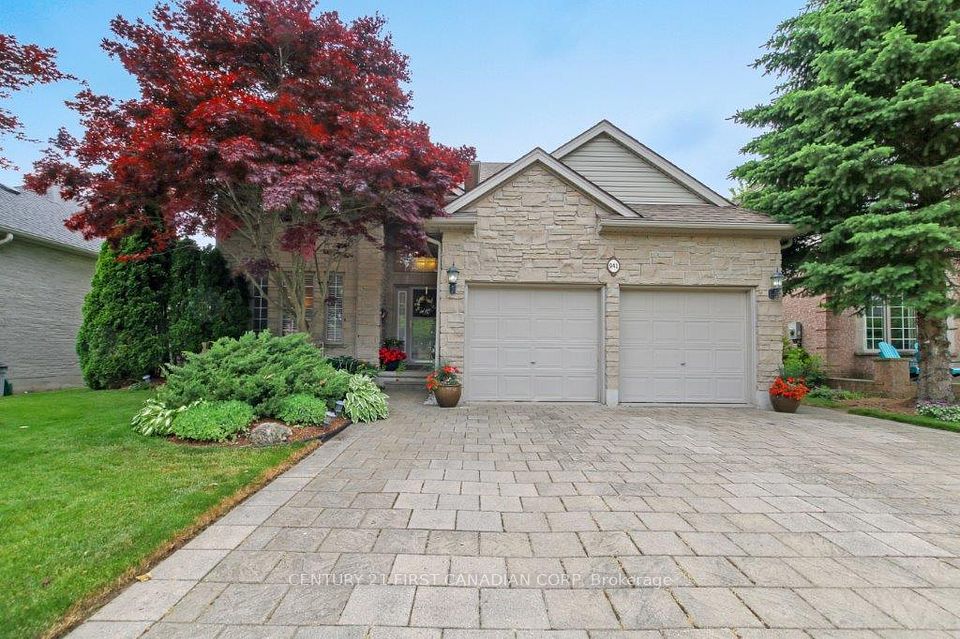
$1,499,000
1411 Lobelia Cresent Crescent, Milton, ON L9E 1X1
Virtual Tours
Price Comparison
Property Description
Property type
Detached
Lot size
N/A
Style
2-Storey
Approx. Area
N/A
Room Information
| Room Type | Dimension (length x width) | Features | Level |
|---|---|---|---|
| Primary Bedroom | 6.096 x 4.6 m | Laminate, 5 Pc Ensuite, Walk-In Closet(s) | Second |
| Bedroom 2 | 3.78 x 3.35 m | Laminate, Pot Lights, B/I Shelves | Second |
| Bedroom 3 | 4.57 x 3.36 m | Laminate, Pot Lights, Walk-In Closet(s) | Second |
| Bedroom 4 | 3.65 x 3.9 m | 3 Pc Ensuite, Laminate, Walk-In Closet(s) | Second |
About 1411 Lobelia Cresent Crescent
Here Are 5 Reasons To Make This Home Your Own: ** Mattamy's Largest model in the subdivision, Sitting on a 43 Ft Lot with over 3400 Sqft above grade, 5 Bedrooms and 4 Bathrooms ** Located in Milton's most desired neighborhood walking distance from Parks, schools and future Milton Education Village. **Desired Floor plan with Separate Living Room, Dinning room and Separate Great Room. ** Fully Upgraded house including 10 Ft Ceiling on Main floor, 9 Ft on the Second, Carpet free home, Upgraded Fireplace/Accent wall in Great Room, Wainscoting, Pot Lights, Upgraded light fixtures, Chefs kitchen with Built in appliances, Upgraded Cabinets, Upgraded washroom and many more** Unfinished basement ready for your creativity and touch or use Current permits to built a 2 Bed/2Bath Rental apartment**
Home Overview
Last updated
2 days ago
Virtual tour
None
Basement information
Unfinished
Building size
--
Status
In-Active
Property sub type
Detached
Maintenance fee
$N/A
Year built
2025
Additional Details
MORTGAGE INFO
ESTIMATED PAYMENT
Location
Walk Score for 1411 Lobelia Cresent Crescent
Some information about this property - Lobelia Cresent Crescent

Book a Showing
Find your dream home ✨
I agree to receive marketing and customer service calls and text messages from homepapa. Consent is not a condition of purchase. Msg/data rates may apply. Msg frequency varies. Reply STOP to unsubscribe. Privacy Policy & Terms of Service.






