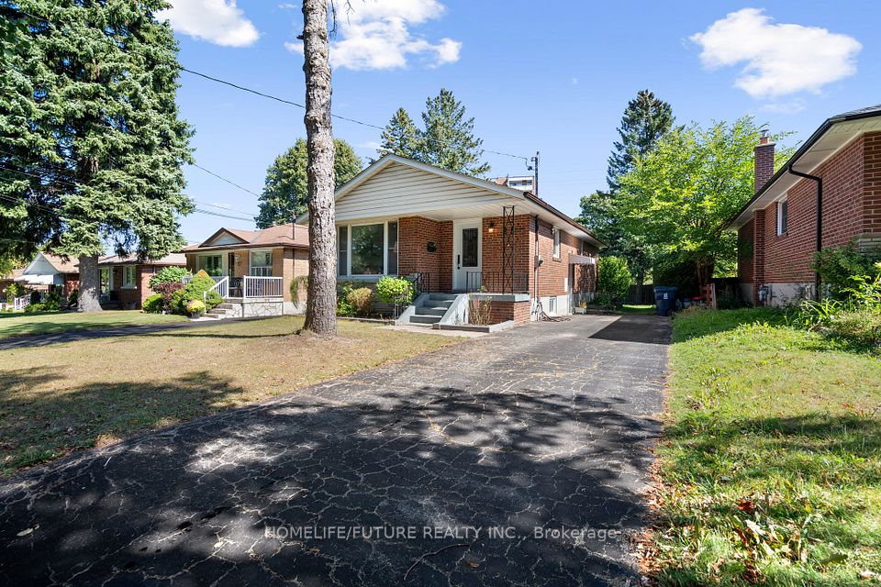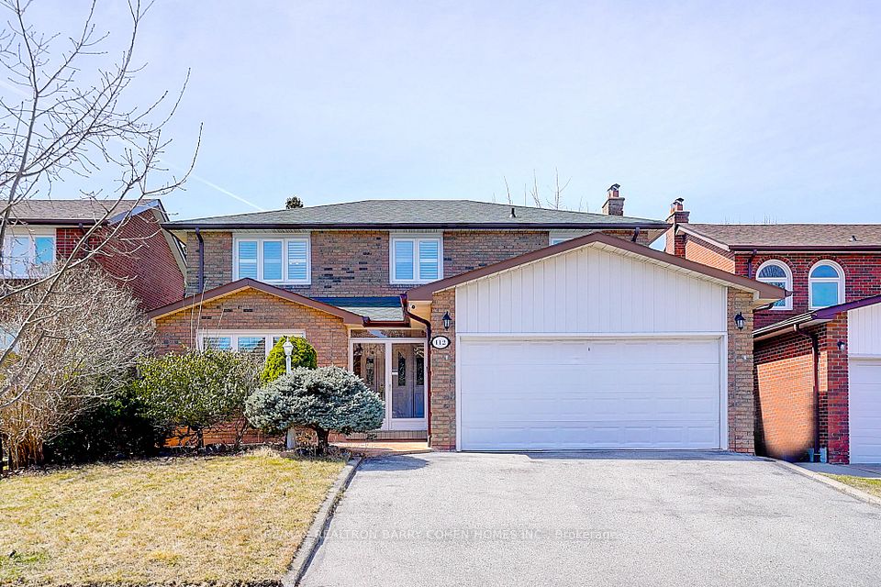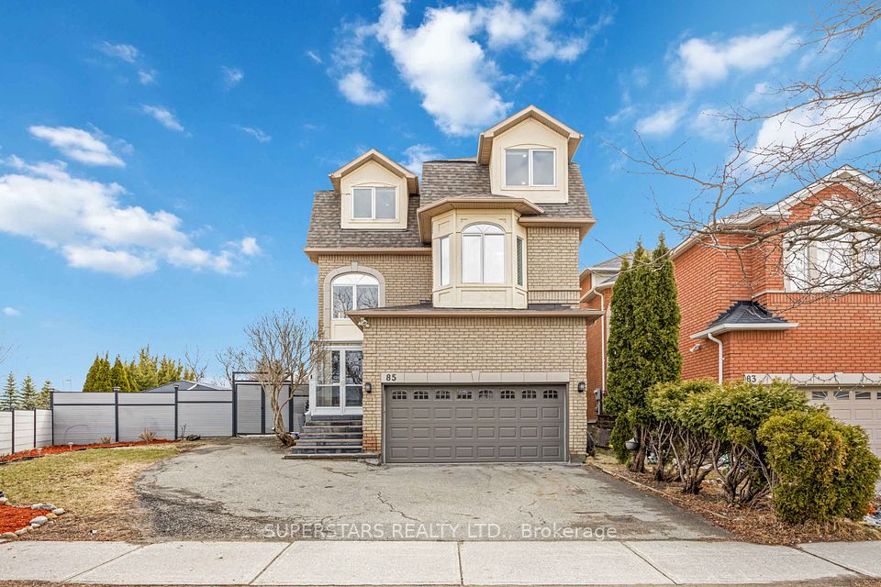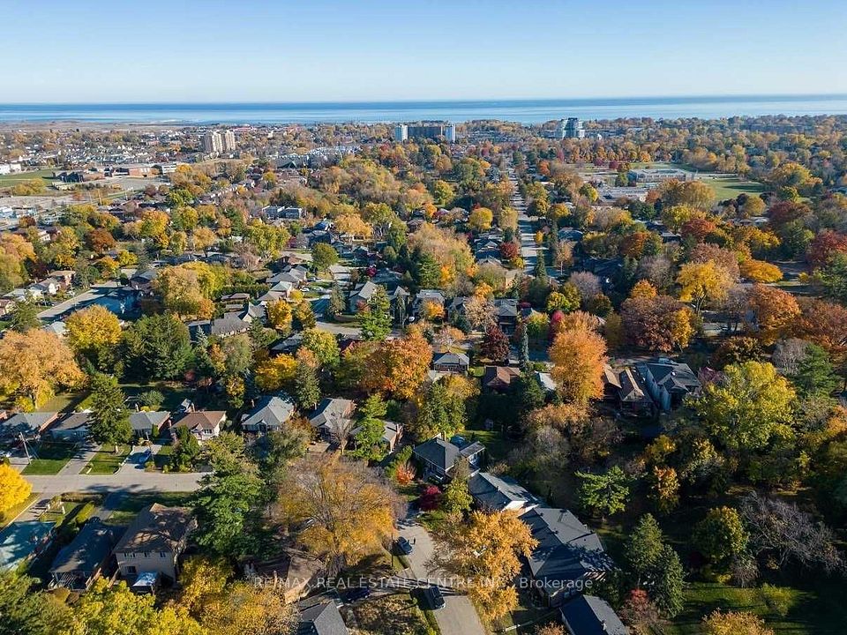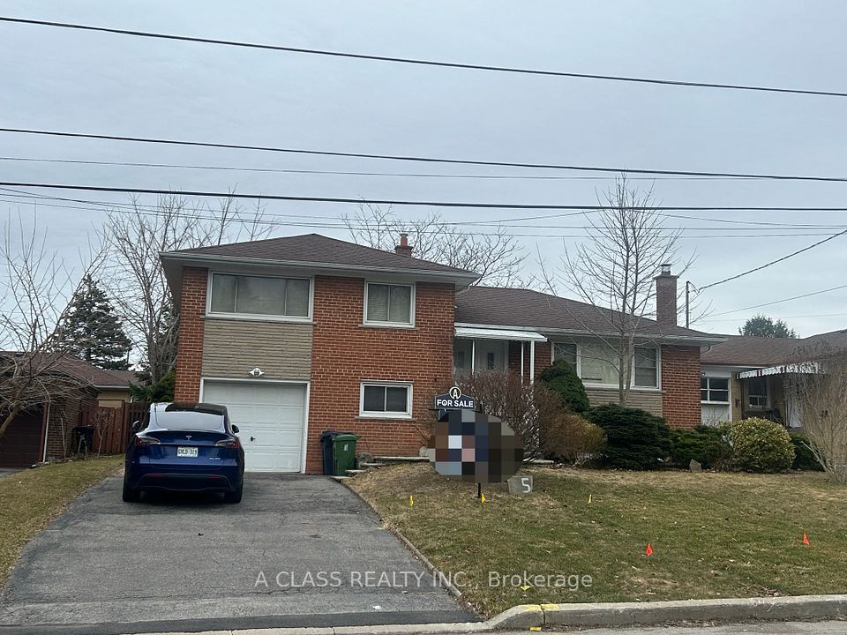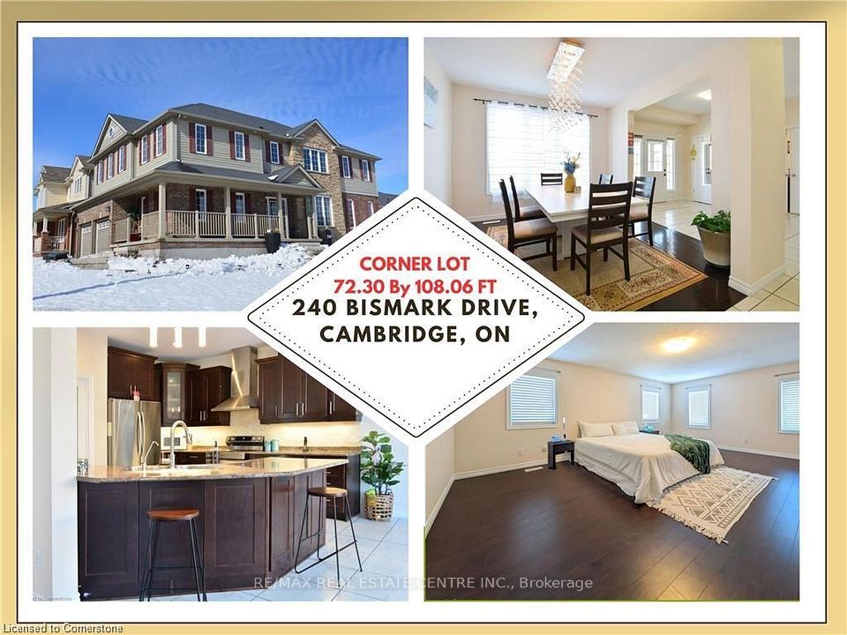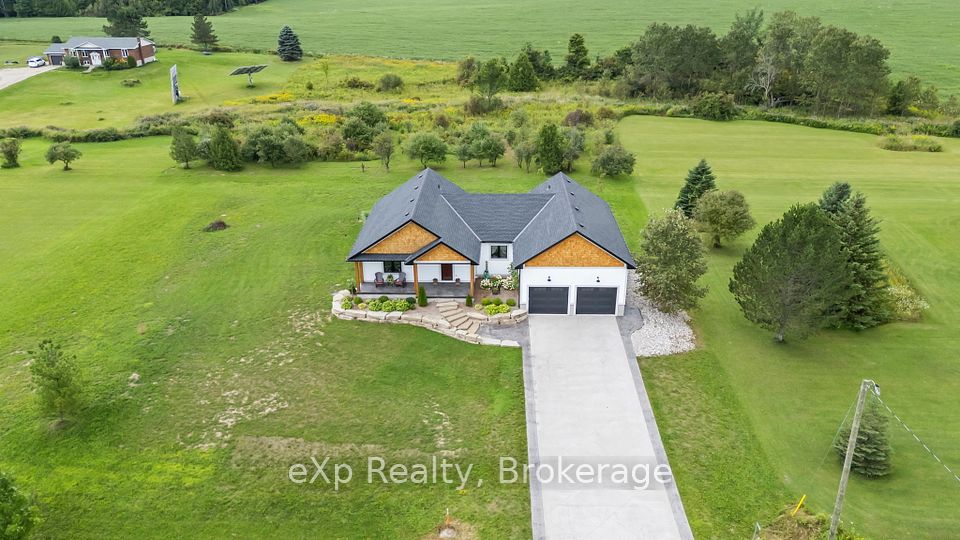$1,459,900
1411 Buckthorn Gardens, Milton, ON L9E 1P9
Virtual Tours
Price Comparison
Property Description
Property type
Detached
Lot size
N/A
Style
2-Storey
Approx. Area
N/A
Room Information
| Room Type | Dimension (length x width) | Features | Level |
|---|---|---|---|
| Foyer | 1.5 x 1 m | Ceramic Floor, Double Doors, Overlooks Frontyard | Main |
| Dining Room | 4.6 x 4.45 m | Hardwood Floor, Open Concept, LED Lighting | Main |
| Kitchen | 3.54 x 2.75 m | Centre Island, Stainless Steel Appl, Quartz Counter | Main |
| Great Room | 4.95 x 4.27 m | Hardwood Floor, Gas Fireplace, Picture Window | Main |
About 1411 Buckthorn Gardens
**View Virtual Tour** Spectacular Home In diverse Community Of Cobban In Milton **Stunning Detached Double Car Garage Home Boasting Rare 5 Bedrooms Upstairs + 4 Bath & Basement with Separate Side Entrance Upgraded from Builder ** Built By Mattamy Homes Offers A Serene Living Experience With Captivating Brick Exterior with Pot Lights Outside And a Front Covered Porch for Extra Sitting *Adorn W/ Freshly Designer Paint* The Grand Double Door Entrance Leads You To A Spacious Open Concept Layout That Seamlessly Combines Living And Dining Areas Where You Can Host Multiple Gatherings Or Convert Dinning into Your Formal Living Space ** Huge Family Room Featuring Gas Fireplace, Picturesque Window for Lots of Sun shine Overlooking The Chef's Dream Kitchen Which Offers A Delightful Experience With Sleek Modern Upgraded & Extended Tall Cabinetry, Built-In Stainless Steel Appliances, A Double Door Refrigerator, Custom Quartz Countertops & Backsplash, Center ISland W/ Extra Storage Space & comes With Extended Breakfast Bar for Prepping & Dine-in ** Eat-In Kitchen Space Featuring Glass Sliding Doors With A Beautiful View Of Sun Deck And A Fully Fenced Backyard. The Elegant wood Spindles Staircase Leads To The Second Floor where Spacious Primary Bedroom Featuring A Walk-In Closet, Extra Wide window with Roller Blinds for Privacy & A Beautiful 5-Piece Ensuite With Quartz Countertops, Double Sink , Stand-Up Glass Showers & A Bath Tub **Second Bedroom Boast Large window for Lots of Natural Light** 3 Additional Spacious Bedrooms With Double doors Mirrored Closets, Windows & Sharing Another 4 Piece Bathroom . 2nd Floor Laundry for Added Convenience **Home Features A Builders Side Entrance Great for Renting Out And makes a Perfect canvas for your Dream Space ** EXTRAS ** Close Proximity To Schools, Parks, Shopping, Toronto Premium Outlets, Public/GO Transit Station, Highways 401/407 & Future Wilfred Laurier University & Conestoga College Joint Campus.
Home Overview
Last updated
12 hours ago
Virtual tour
None
Basement information
Full
Building size
--
Status
In-Active
Property sub type
Detached
Maintenance fee
$N/A
Year built
2024
Additional Details
MORTGAGE INFO
ESTIMATED PAYMENT
Location
Some information about this property - Buckthorn Gardens

Book a Showing
Find your dream home ✨
I agree to receive marketing and customer service calls and text messages from homepapa. Consent is not a condition of purchase. Msg/data rates may apply. Msg frequency varies. Reply STOP to unsubscribe. Privacy Policy & Terms of Service.







