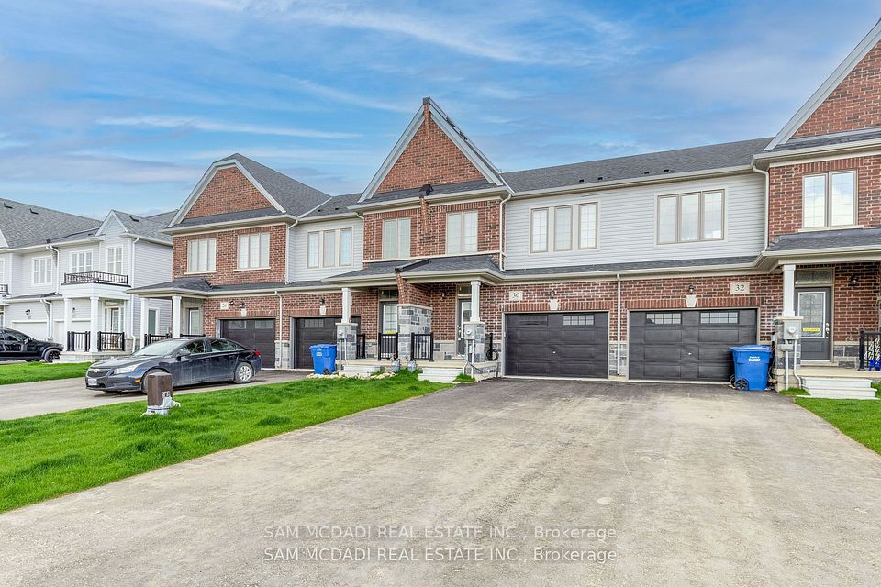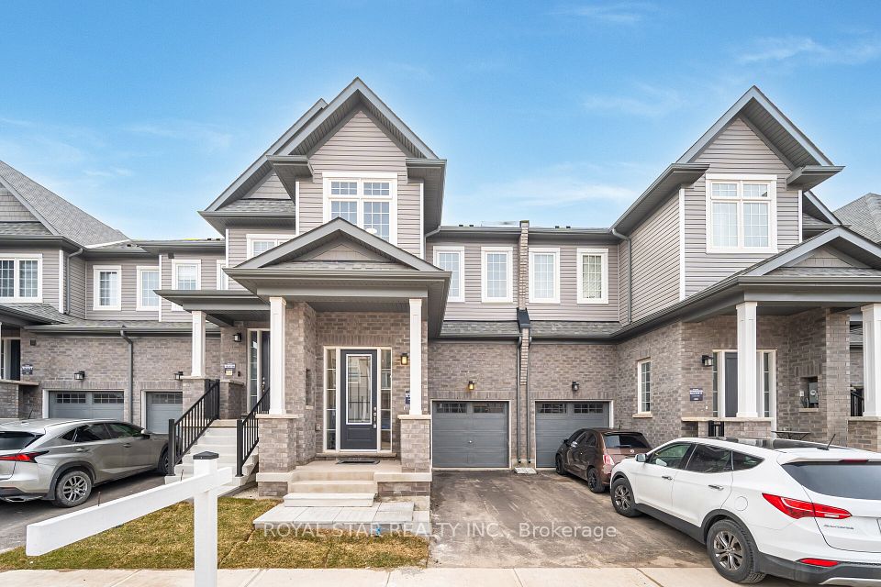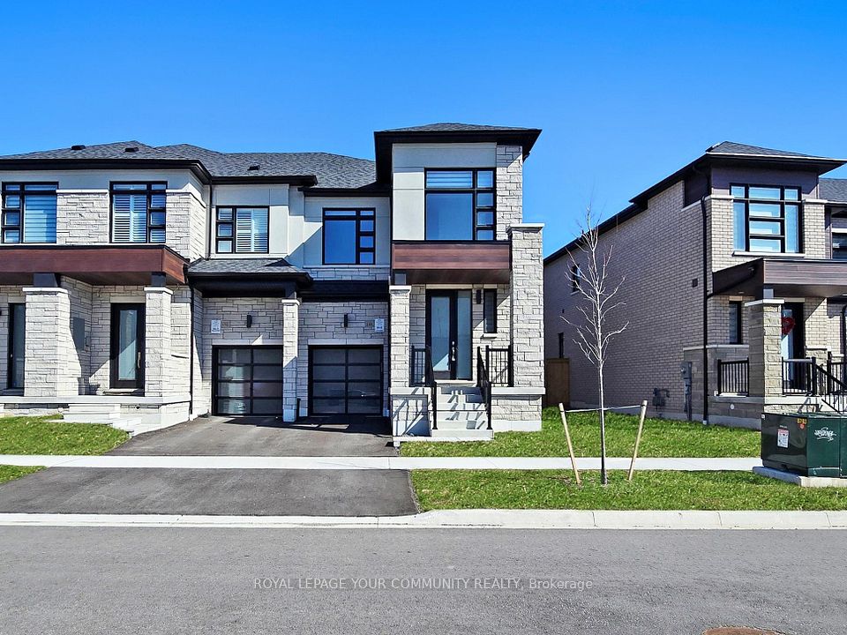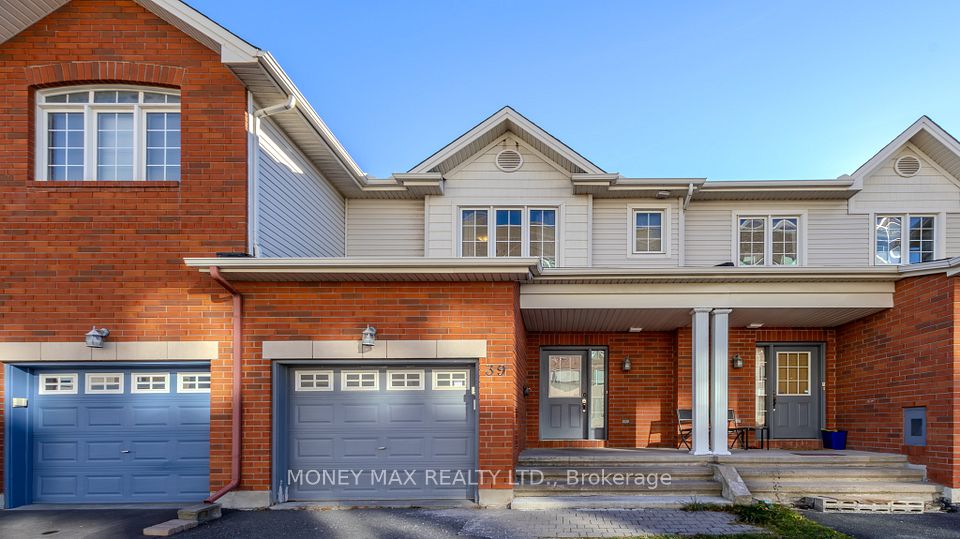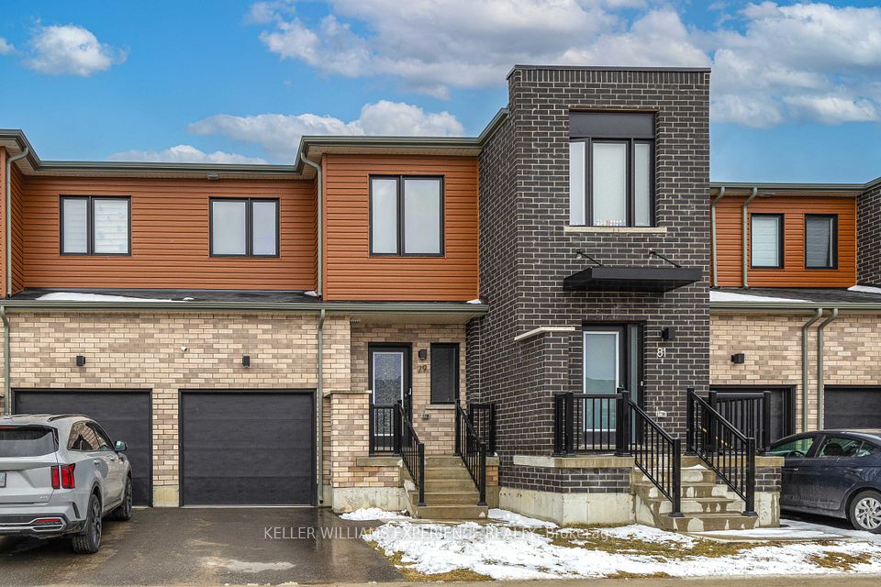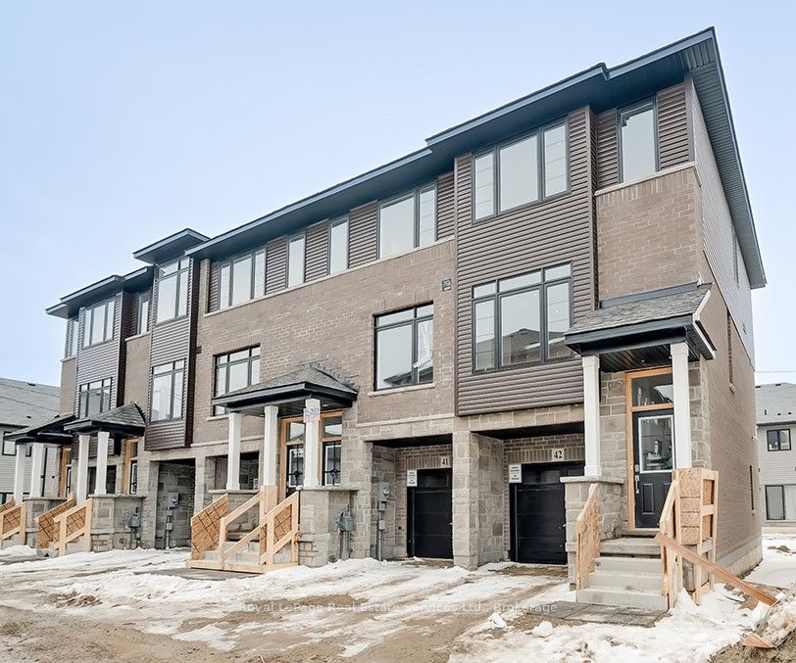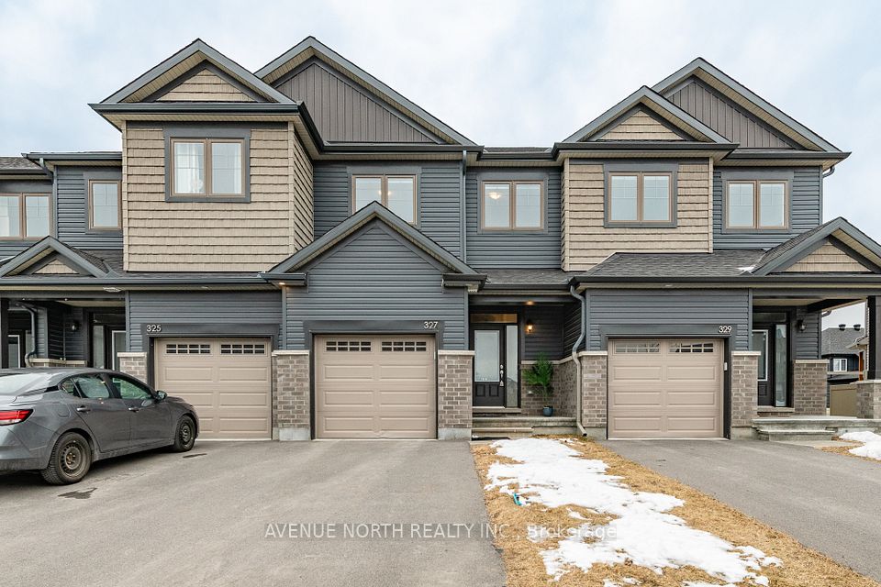$699,000
141 Timber Mill Avenue, Whitby, ON L1R 2H3
Virtual Tours
Price Comparison
Property Description
Property type
Att/Row/Townhouse
Lot size
N/A
Style
2-Storey
Approx. Area
N/A
Room Information
| Room Type | Dimension (length x width) | Features | Level |
|---|---|---|---|
| Living Room | 7.57 x 3.19 m | Combined w/Dining, Hardwood Floor, Pot Lights | Main |
| Dining Room | 7.57 x 3.19 m | Combined w/Living, Hardwood Floor, Pot Lights | Main |
| Kitchen | 2.44 x 2.88 m | Stainless Steel Appl, Pot Lights, Backsplash | Main |
| Primary Bedroom | 4.37 x 4.73 m | 3 Pc Ensuite, Walk-In Closet(s), Hardwood Floor | Second |
About 141 Timber Mill Avenue
Completely move-in ready and turn-key! Multiple upgrades throughout including hardwood floors, smooth ceilings, pot lights and updated doors, light fixtures and hardware. The bright kitchen features a light filled eat-in area, white cabinetry, tile backsplash and stainless steel appliances. The bright, open layout is ideal for entertaining, while the generously sized bedrooms provide a relaxing retreat. The contemporary features throughout are well complemented by the gorgeous staircase with glass rails. The unfinished basement presents a fantastic opportunity to customize the space to your needs. The large backyard, over 110 feet deep, features a new (2024) two-tiered deck and patio, perfect for hosting BBQs while still leaving plenty of space for activities. Conveniently located near top-rated schools, parks, shopping, and transit, this home is perfect for first-time buyers or those looking to downsize. Fantastic community with a family-friendly feel and great neighbours!**See virtual tour!
Home Overview
Last updated
17 hours ago
Virtual tour
None
Basement information
Unfinished
Building size
--
Status
In-Active
Property sub type
Att/Row/Townhouse
Maintenance fee
$N/A
Year built
--
Additional Details
MORTGAGE INFO
ESTIMATED PAYMENT
Location
Some information about this property - Timber Mill Avenue

Book a Showing
Find your dream home ✨
I agree to receive marketing and customer service calls and text messages from homepapa. Consent is not a condition of purchase. Msg/data rates may apply. Msg frequency varies. Reply STOP to unsubscribe. Privacy Policy & Terms of Service.







