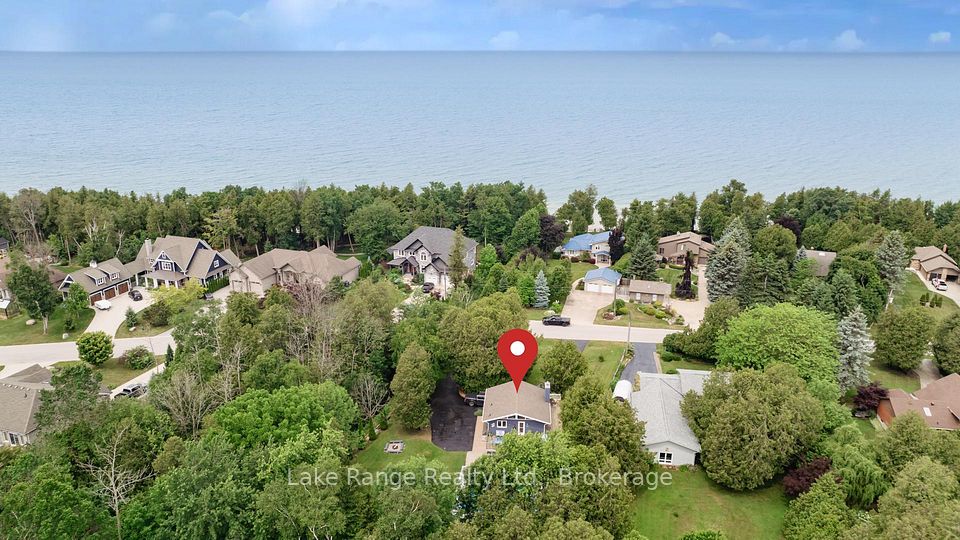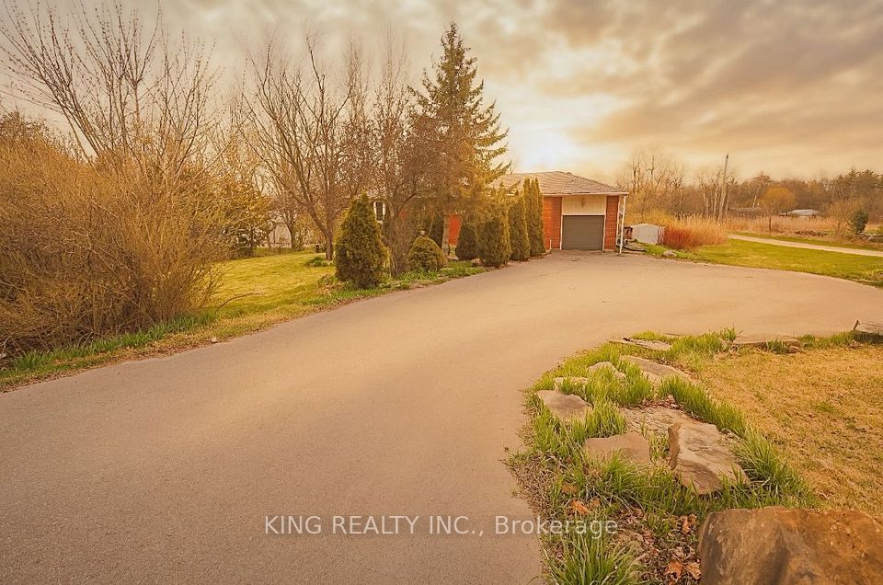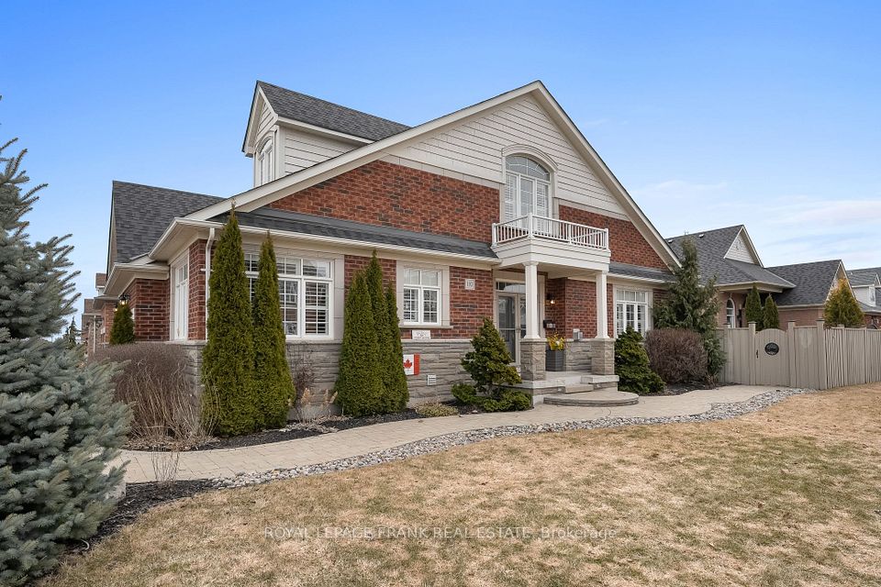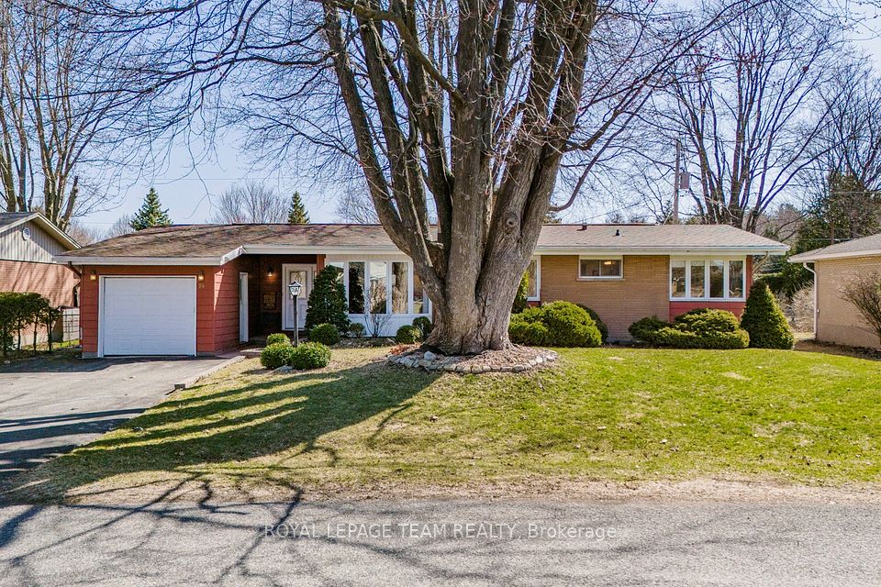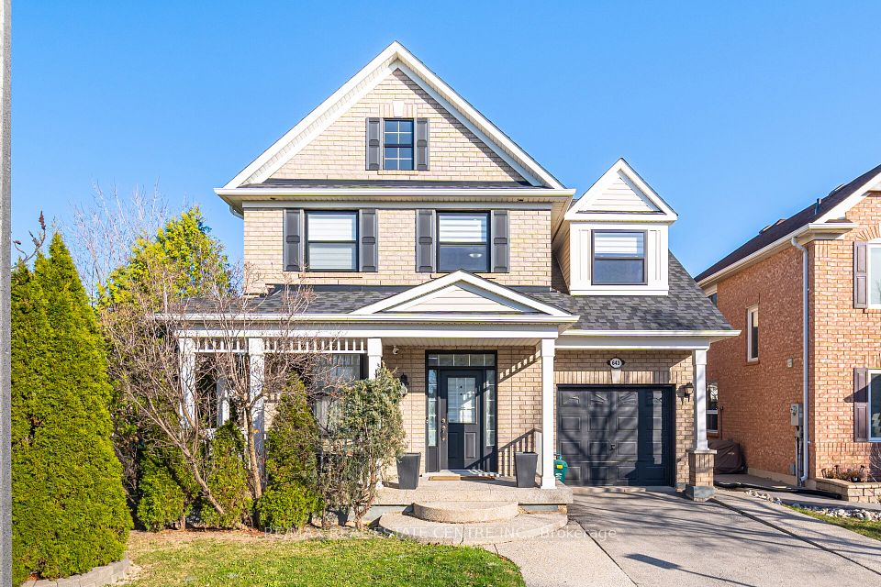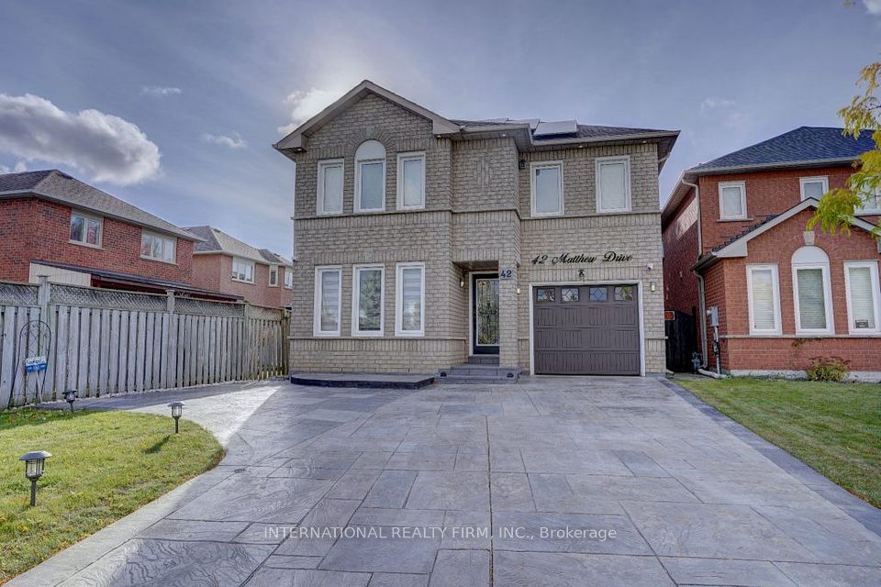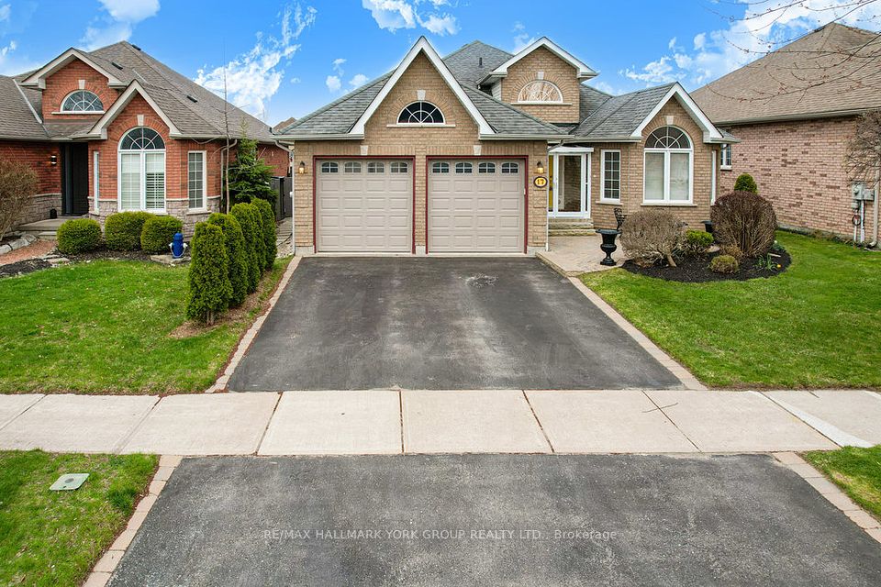$1,148,000
141 Panorama Crescent, Vaughan, ON L4H 1J9
Virtual Tours
Price Comparison
Property Description
Property type
Detached
Lot size
N/A
Style
2-Storey
Approx. Area
N/A
Room Information
| Room Type | Dimension (length x width) | Features | Level |
|---|---|---|---|
| Kitchen | 3.66 x 3.11 m | Ceramic Floor, Breakfast Bar | Main |
| Breakfast | 3.66 x 3.41 m | Ceramic Floor, Gas Fireplace, W/O To Deck | Main |
| Living Room | 5.85 x 3.35 m | Combined w/Dining, Hardwood Floor, Picture Window | Main |
| Dining Room | 5.85 x 3.35 m | Combined w/Living, Hardwood Floor, Pot Lights | Main |
About 141 Panorama Crescent
Don't Miss This Great Opportunity. 3 Bedroom Well Maintained **Detached Home with Very Good Potential in the Demand Area of Elder Mills, *Oversized Driveway, *No Sidewalk, Parking For 4 Cars, Spacious Layout, 1470 Square Feet as per Builder Floor Plan (attached), White Kitchen Overlooking the Backyard, Large Dining Area, Freshly Painted, Main Floor Walk In Closet with Organizer and Direct Access to the Garage, Pot Lights, Roof (2016) Furnace (4yrs), A/C ( 2012), Maintenance Free Backyard Includes a Large Deck For Entertaining (deck is as/is). Finished Basement With an In-Law Suite or *Can be Easily Converted Back to a Large Rec Area , the Basement Includes a 3pc Washroom and a Cold Room and Walkin for Closet, Ideal for Extra Storage. Great Schools in the Area, Close To Shopping, Transit, All Amenities, and Highways. **Motivated Seller's Do Not Miss This One, Show and Sell!
Home Overview
Last updated
1 day ago
Virtual tour
None
Basement information
Finished
Building size
--
Status
In-Active
Property sub type
Detached
Maintenance fee
$N/A
Year built
--
Additional Details
MORTGAGE INFO
ESTIMATED PAYMENT
Location
Some information about this property - Panorama Crescent

Book a Showing
Find your dream home ✨
I agree to receive marketing and customer service calls and text messages from homepapa. Consent is not a condition of purchase. Msg/data rates may apply. Msg frequency varies. Reply STOP to unsubscribe. Privacy Policy & Terms of Service.







