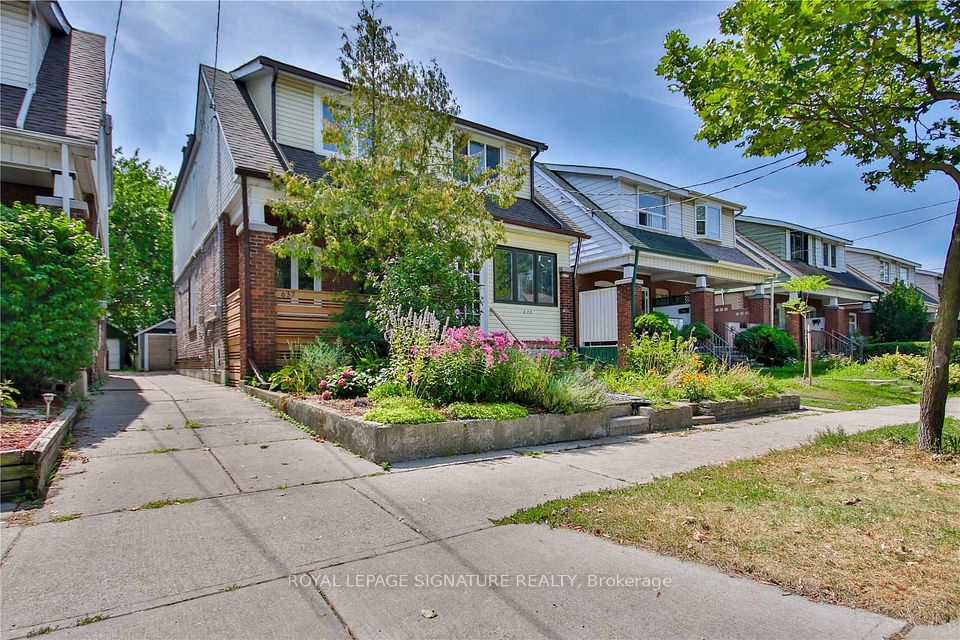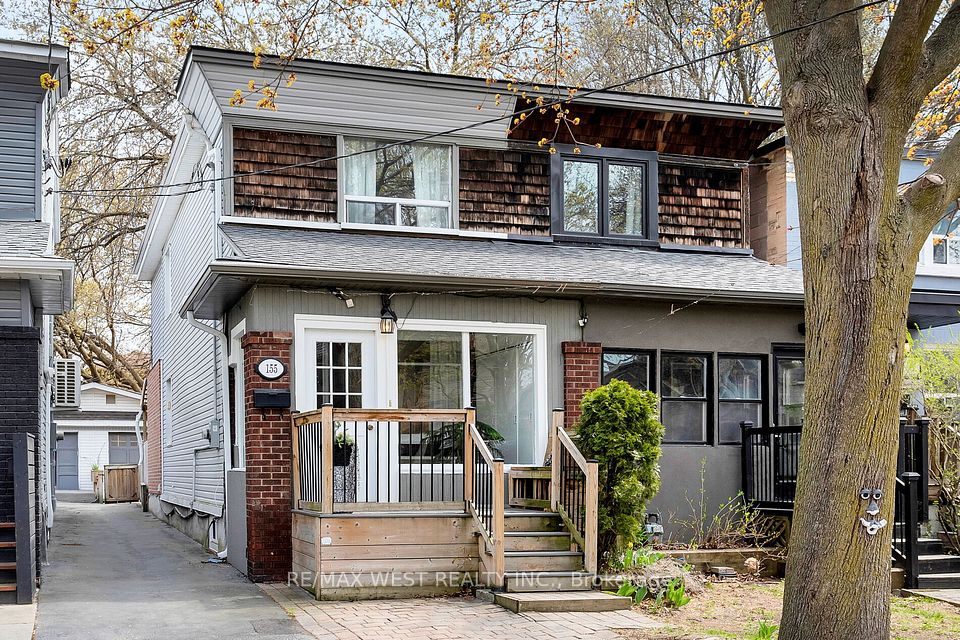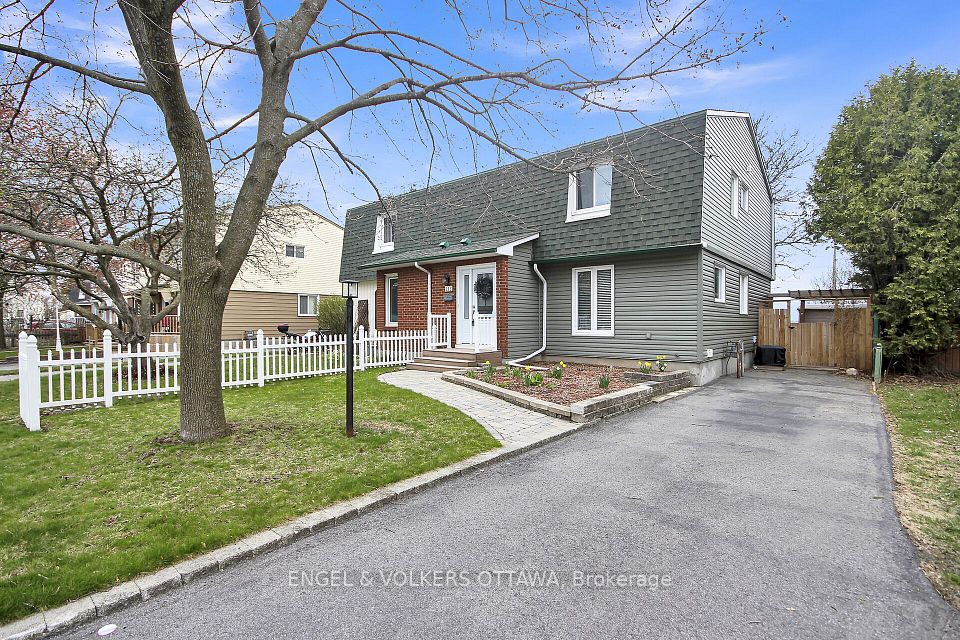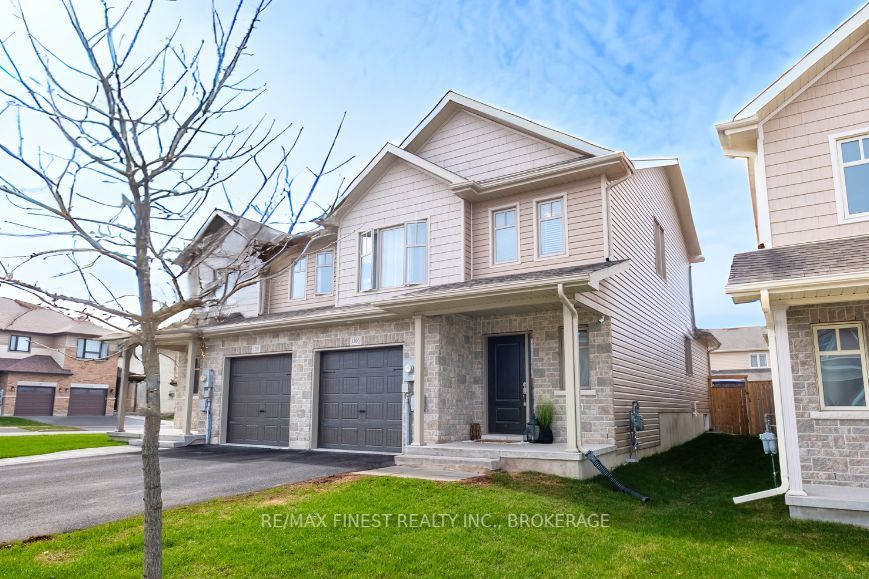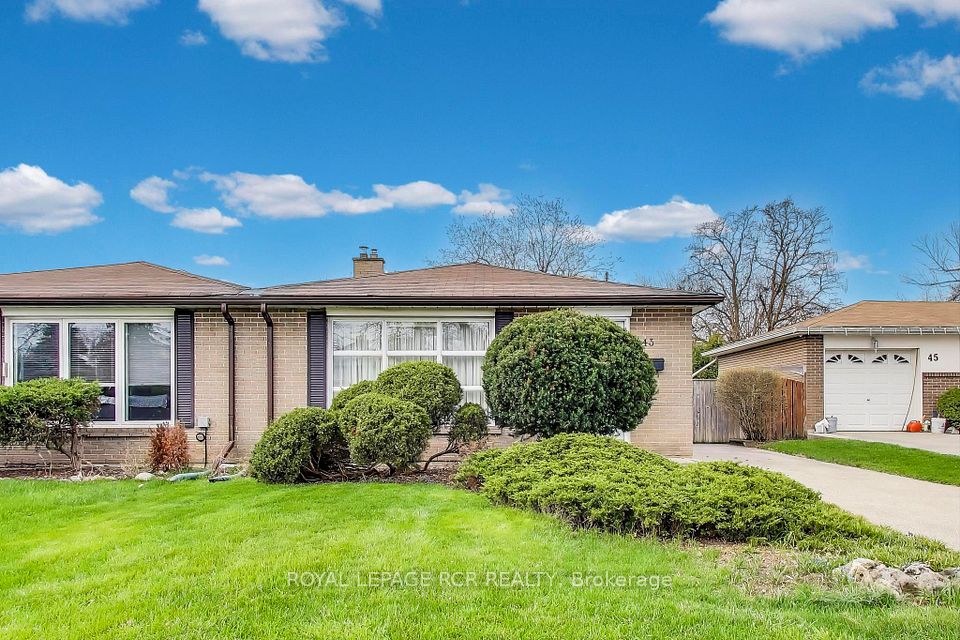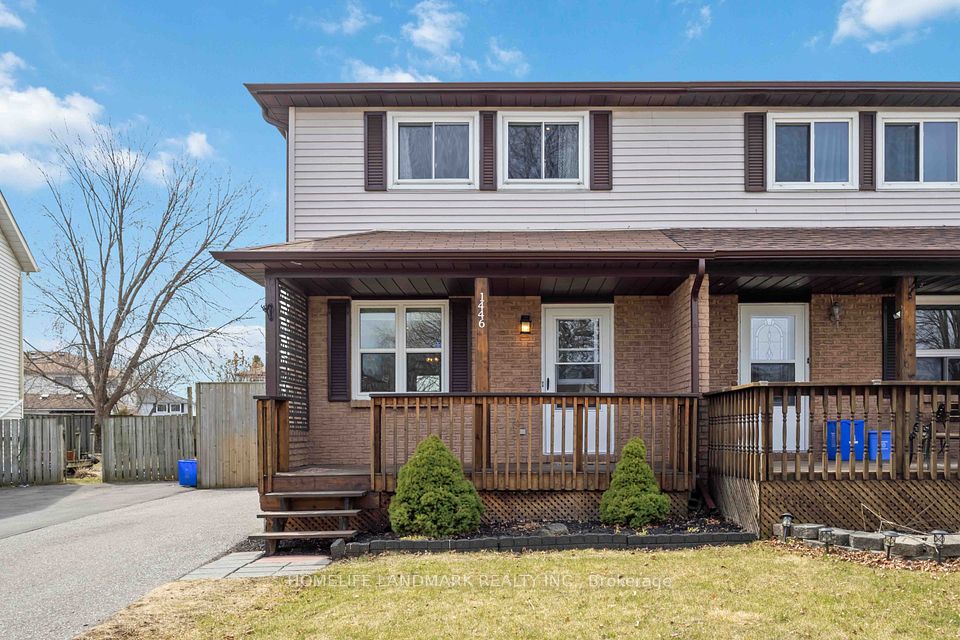$399,900
141 Chestnut Street, St. Thomas, ON N5R 2B3
Price Comparison
Property Description
Property type
Semi-Detached
Lot size
N/A
Style
Backsplit 3
Approx. Area
N/A
Room Information
| Room Type | Dimension (length x width) | Features | Level |
|---|---|---|---|
| Primary Bedroom | 3 x 3.61 m | N/A | Second |
| Bedroom 2 | 3.01 x 2.74 m | N/A | Second |
| Bedroom 3 | 2.76 x 3.59 m | N/A | Second |
| Bathroom | 1.73 x 2.75 m | N/A | Second |
About 141 Chestnut Street
Welcome to a home full of potential, perfectly positioned in one of St. Thomas most accessible and family-friendly neighbourhoods. This 3-bedroom, 2-bathroom semi-detached offers the kind of flexibility that works whether you're just getting into the market or looking to grow your investment portfolio.Inside, the main level features a bright, eat-in kitchen complete with brand-new (2024) appliances and plenty of natural light. The separate side entrance to the lower level opens up exciting possibilities. Create a secondary suite, host extended family, or just a family room for the kids Outside, enjoy a large side deck made for relaxed summer evenings, and a fully fenced backyard thats perfect for kids, pets, or just getting some fresh air at the end of a long day. And when it comes to location, this ones hard to beat. Central Elgin High School, Pierre Elliott Trudeau French Immersion, and Forest Park Public School are all within a 10-minute walk. The YMCA is just around the corner, and youre within a kilometre of the hospital, fire station, and police station - peace of mind included! The essentials are already in place, with a Lennox furnace and AC (2014), eavestroughs and downspouts with leaf guard (2024), and a roof from 2009. The rest? Thats the fun partbring your style, your vision, and turn this into something truly your own. The sanitary, storm sewer, and watermain systems are currently being replaced, with brand new infrastructure going in. Once complete, the city will be repaving the roadway, adding new curbs and sidewalks, and restoring the end of the driveway, including landscaping. The anticipated completion date is July 24th, 2025.
Home Overview
Last updated
4 hours ago
Virtual tour
None
Basement information
Separate Entrance, Partially Finished
Building size
--
Status
In-Active
Property sub type
Semi-Detached
Maintenance fee
$N/A
Year built
2024
Additional Details
MORTGAGE INFO
ESTIMATED PAYMENT
Location
Some information about this property - Chestnut Street

Book a Showing
Find your dream home ✨
I agree to receive marketing and customer service calls and text messages from homepapa. Consent is not a condition of purchase. Msg/data rates may apply. Msg frequency varies. Reply STOP to unsubscribe. Privacy Policy & Terms of Service.







