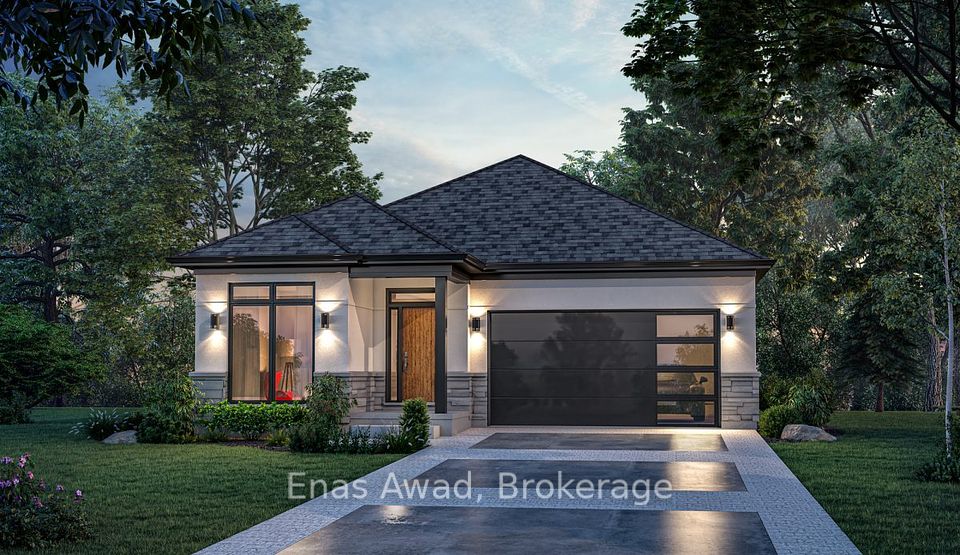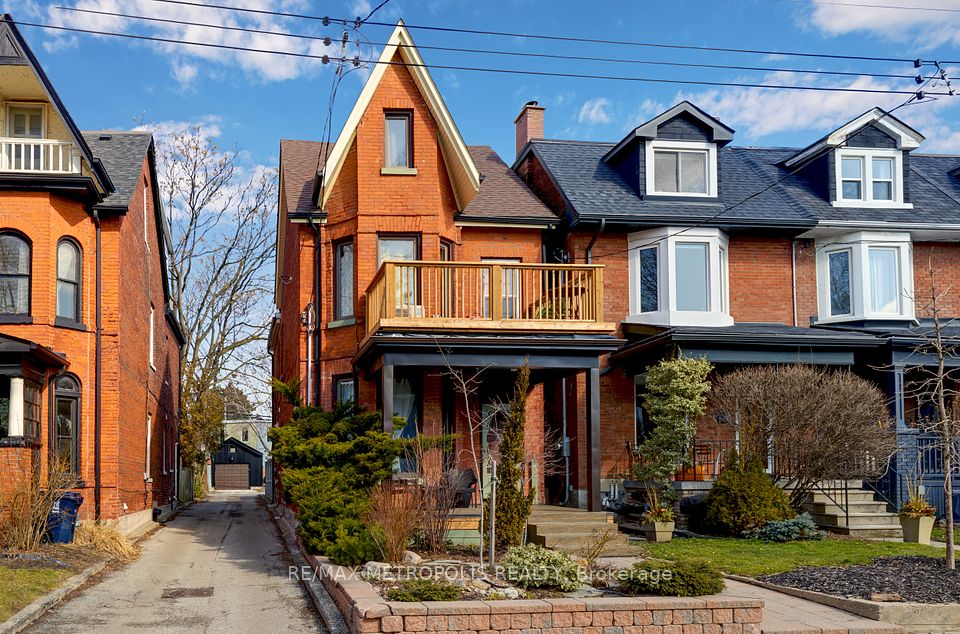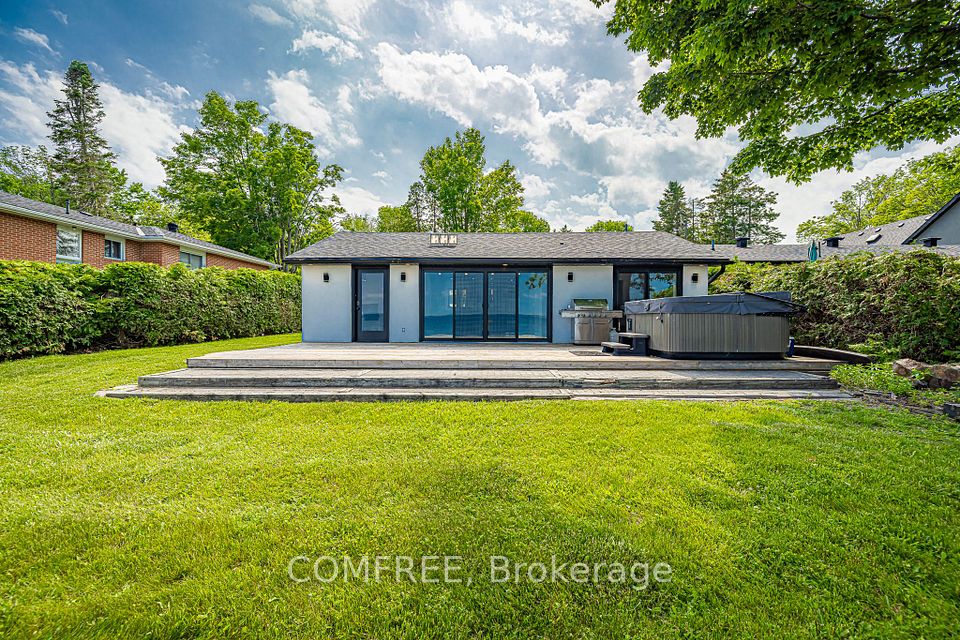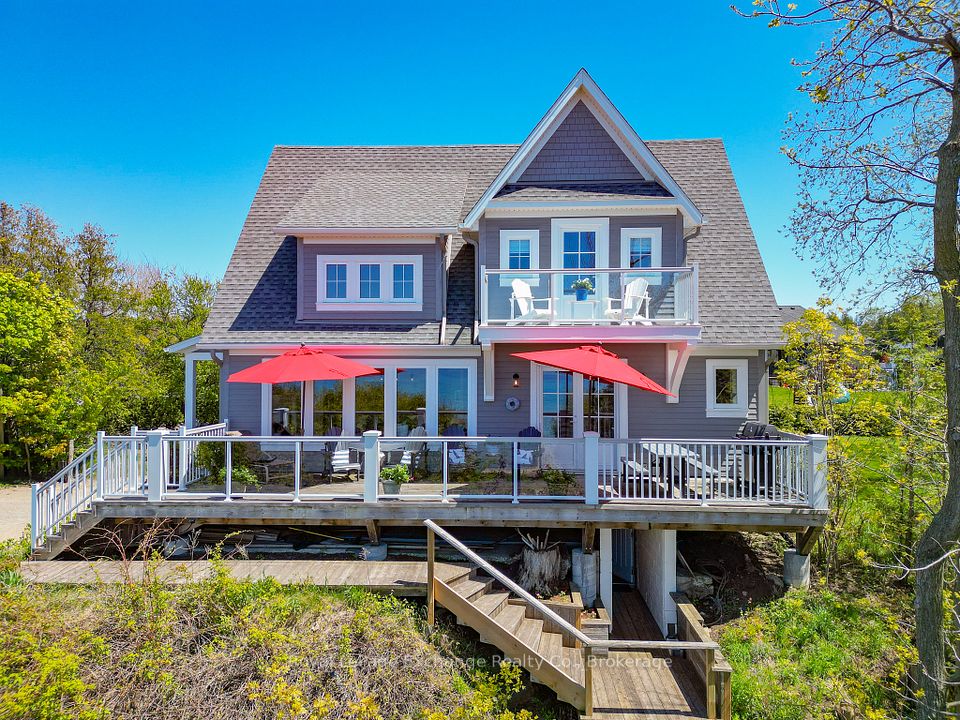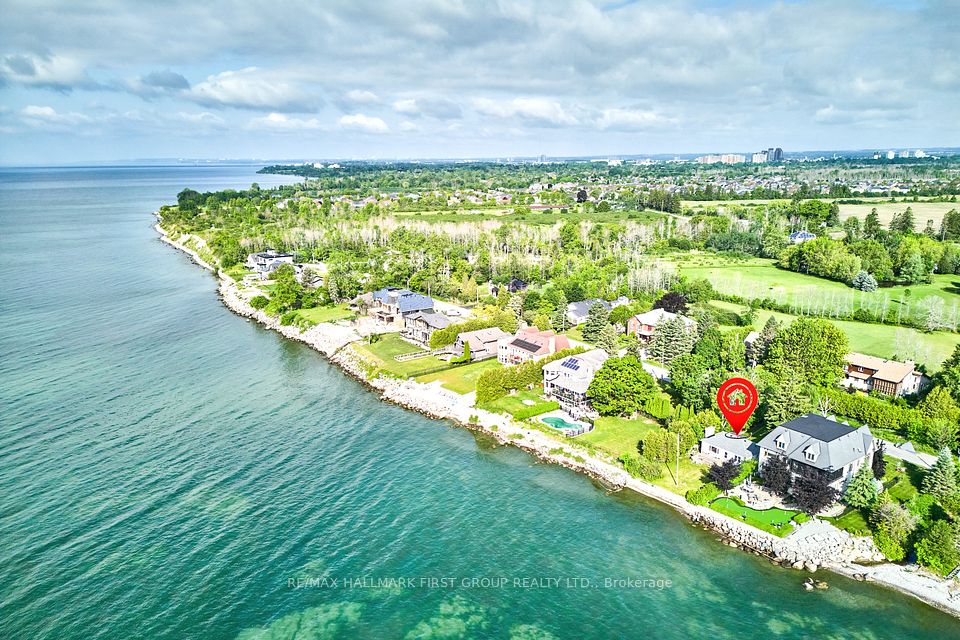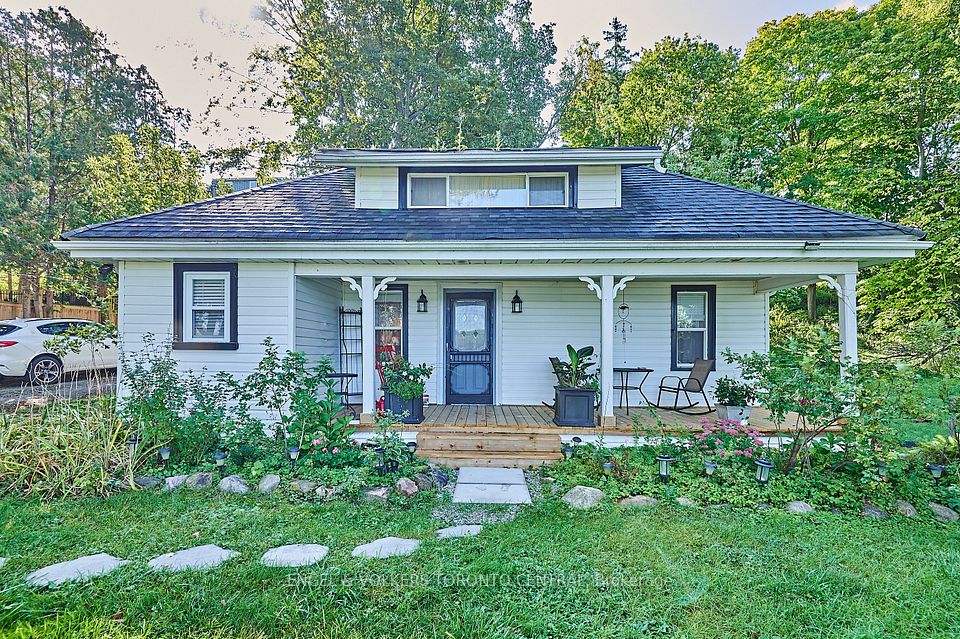
$1,699,900
141 Cedar Crest Beach Road, Clarington, ON L1C 5R2
Virtual Tours
Price Comparison
Property Description
Property type
Detached
Lot size
< .50 acres
Style
Bungalow
Approx. Area
N/A
Room Information
| Room Type | Dimension (length x width) | Features | Level |
|---|---|---|---|
| Great Room | 5.26 x 6.38 m | Overlook Water, Fireplace, Hardwood Floor | Main |
| Kitchen | 6.12 x 3.214 m | Centre Island, Skylight, Concrete Counter | Main |
| Dining Room | 3.28 x 3.53 m | Overlook Water, W/O To Deck, Hardwood Floor | Main |
| Primary Bedroom | 5.2 x 4.45 m | Walk-Out, Walk-In Closet(s), Ensuite Bath | Main |
About 141 Cedar Crest Beach Road
Bespoke Waterfront Bungalow with Magazine-Worthy Interiors. Step into elevated lakeside living in this exceptional bungalow nestled in a rare, private waterfront enclave on Lake Ontario. With sunrise views and the soothing sound of waves just outside your door. The sophisticated primary suite is a serene retreat, featuring vaulted ceilings, a walk-in closet, a spa-inspired ensuite with heated marble floors, and direct access to a south-facing deck overlooking the lake. At the heart of the home, the gourmet kitchen is a chefs dream, flooded with natural light from a central skylight and offering uninterrupted lake views. Outfitted with premium Thermador Professional appliances, including a commercial-grade column fridge/freezer, pot filler, and a retractable pass-through window, it opens onto an expansive lakeside entertaining space. Designed for connection and comfort, the open-concept living and dining areas flow effortlessly, anchored by a striking floor-to-ceiling stone gas fireplace and vaulted ceilings. A sun-drenched atrium/flex space with four skylights connects seamlessly to the front foyer, offering even more versatility. Entertain with ease in the second wing of the home, which features a full secondary kitchen with island seating, a spacious games or family room with rich hardwood floors, 12-ft sliding glass doors to the garden, an additional bedroom, and a 3-piece bath. A detached double garage, with a seasonal loft above. Complete with a kitchen, 3-piece bath, walk-in closet, and a charming wood-burning fireplace, this space has potential for guests, a studio space, or a private home office. Set on a ~300-ft deep lot, this property has been thoughtfully renovated and landscaped to perfection. Highlights include expansive Trex composite decking, a lakeside fire pit, hot tub, cozy courtyard, French-inspired vegetable garden, and a garden shed. Every detail has been curated for beauty, comfort, and ease!
Home Overview
Last updated
3 days ago
Virtual tour
None
Basement information
Crawl Space
Building size
--
Status
In-Active
Property sub type
Detached
Maintenance fee
$N/A
Year built
--
Additional Details
MORTGAGE INFO
ESTIMATED PAYMENT
Location
Some information about this property - Cedar Crest Beach Road

Book a Showing
Find your dream home ✨
I agree to receive marketing and customer service calls and text messages from homepapa. Consent is not a condition of purchase. Msg/data rates may apply. Msg frequency varies. Reply STOP to unsubscribe. Privacy Policy & Terms of Service.






