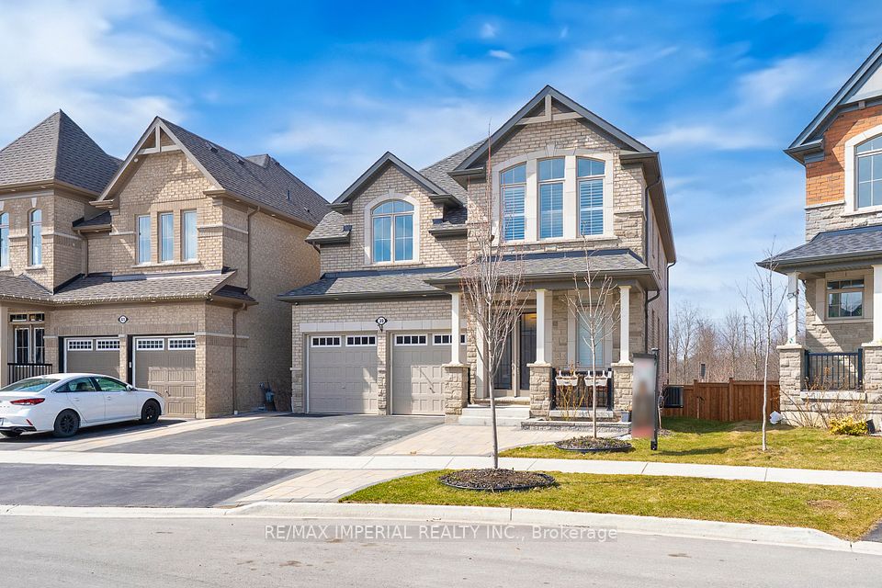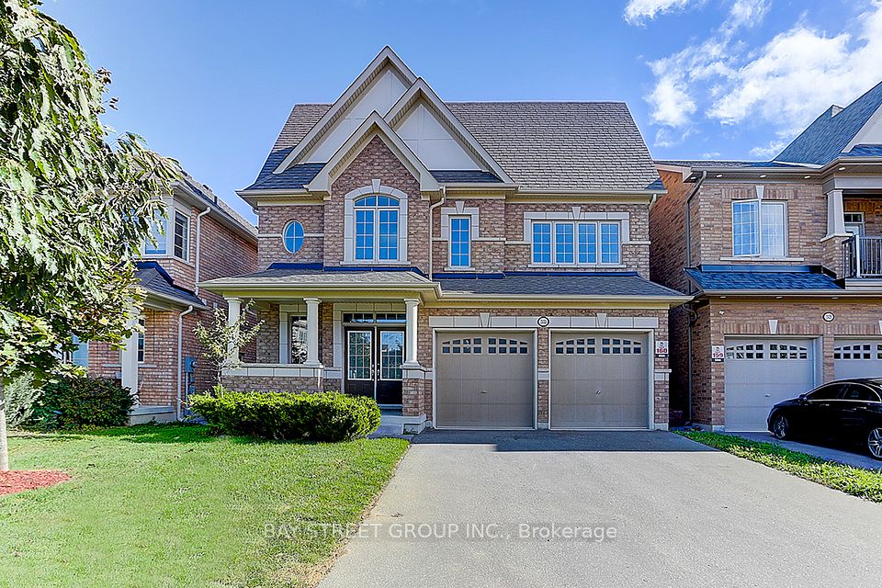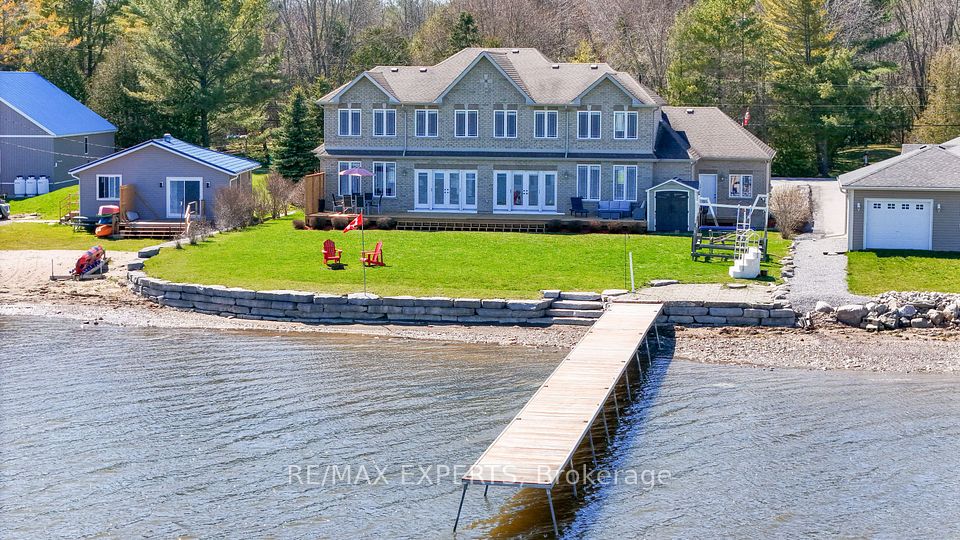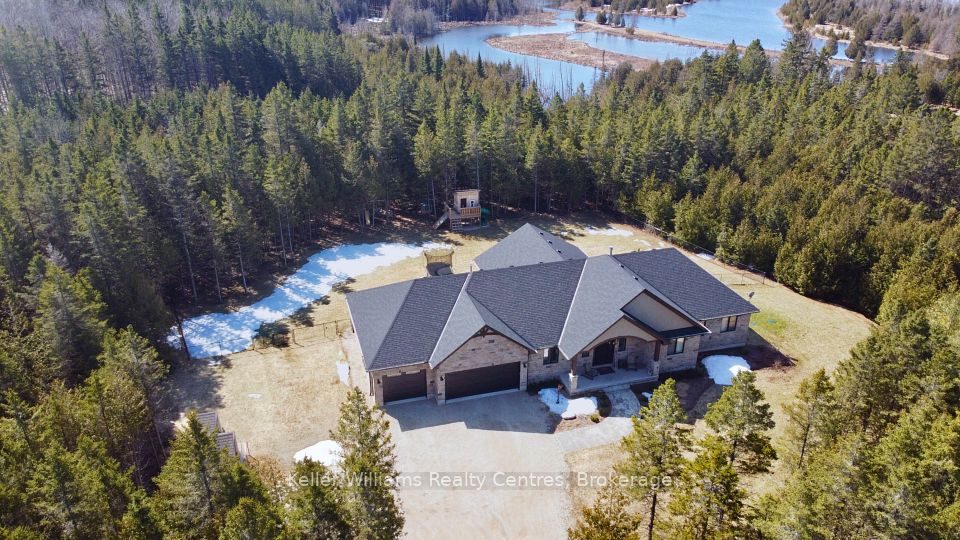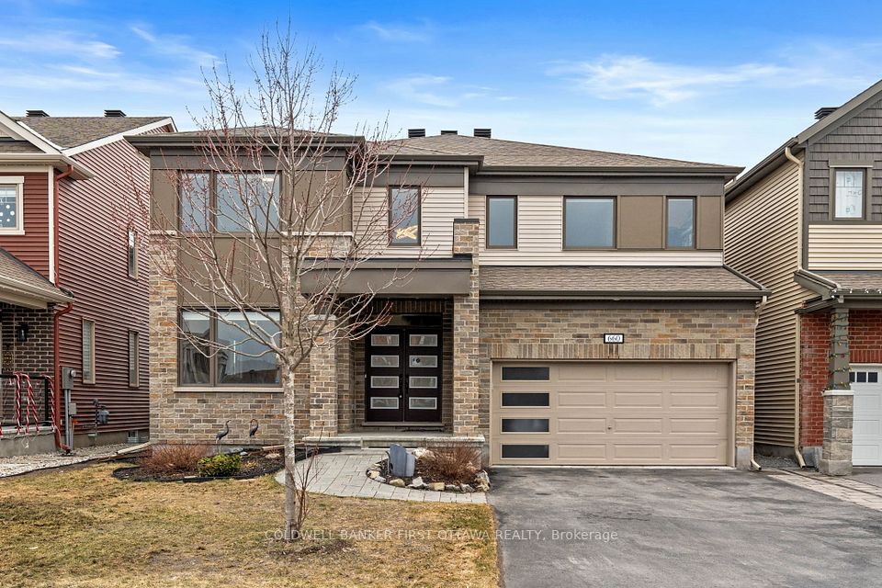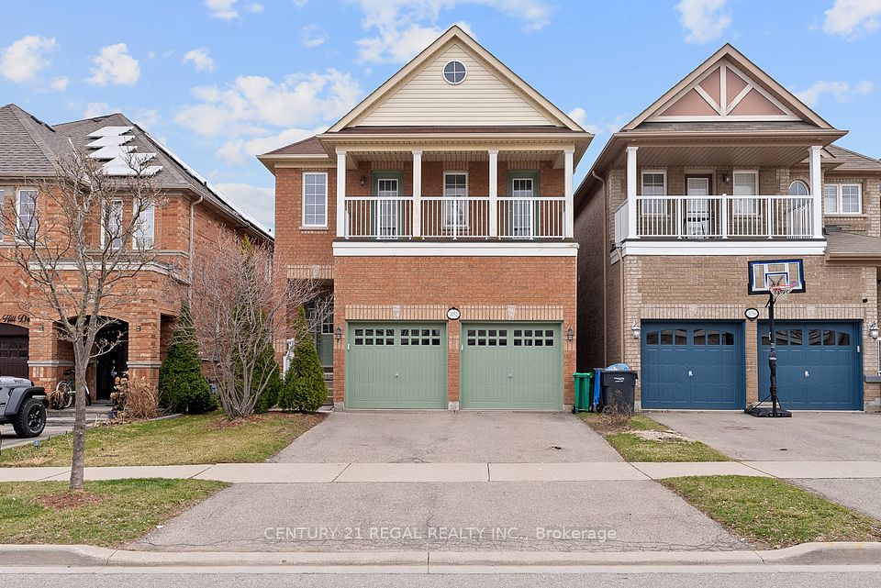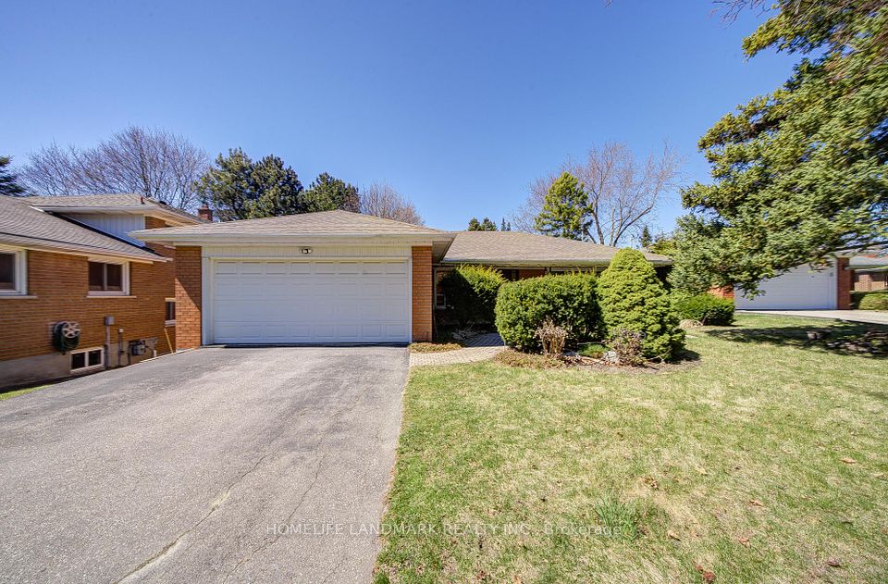$1,580,000
141 Baldwin Street, Tillsonburg, ON N4G 2K4
Price Comparison
Property Description
Property type
Detached
Lot size
.50-1.99 acres
Style
2-Storey
Approx. Area
N/A
Room Information
| Room Type | Dimension (length x width) | Features | Level |
|---|---|---|---|
| Foyer | 2.41 x 2.03 m | N/A | Main |
| Kitchen | 4.88 x 3.61 m | N/A | Main |
| Great Room | 7.47 x 5.18 m | N/A | Main |
| Primary Bedroom | 5.64 x 3.48 m | N/A | Main |
About 141 Baldwin Street
This architecturally well designed home truly offers the best of both worlds, with modern design features including heated garage floors to a metal roof. The convenience of it's location with easy access to all major amenities is complemented and surrounded by lush mature trees. Once inside, the open concept is sure to impress. Elevated 18 foot ceilings captures the abundance of natural light and the open concept staircase is picturesque and leads to the upper level bedrooms. The main floor offers a private master retreat and full ensuite. The oversized dining area and cozy gas fireplace warms the family room and is ideal for large gatherings. The spacious kitchen enjoys an oversized center island and is convenient to access both the BBQ area as well as a private covered porch which overlooks the greenery of the rear. Lower level has endless possibilities including multi-generational living. It is also a finished space for the family to enjoy. This home is truly one of a kind.
Home Overview
Last updated
Jan 30
Virtual tour
None
Basement information
Finished with Walk-Out, Full
Building size
--
Status
In-Active
Property sub type
Detached
Maintenance fee
$N/A
Year built
--
Additional Details
MORTGAGE INFO
ESTIMATED PAYMENT
Location
Some information about this property - Baldwin Street

Book a Showing
Find your dream home ✨
I agree to receive marketing and customer service calls and text messages from homepapa. Consent is not a condition of purchase. Msg/data rates may apply. Msg frequency varies. Reply STOP to unsubscribe. Privacy Policy & Terms of Service.







