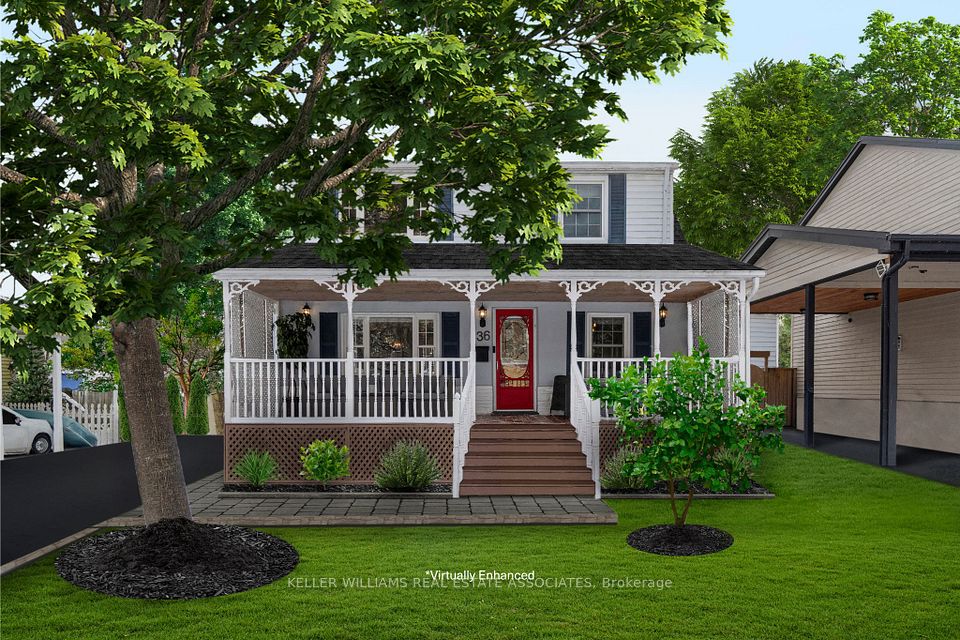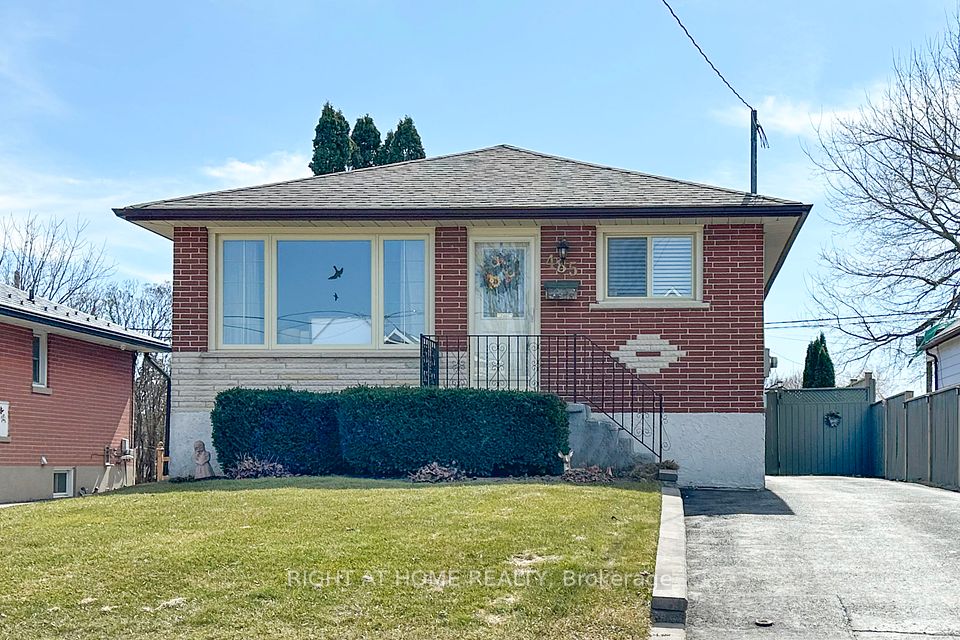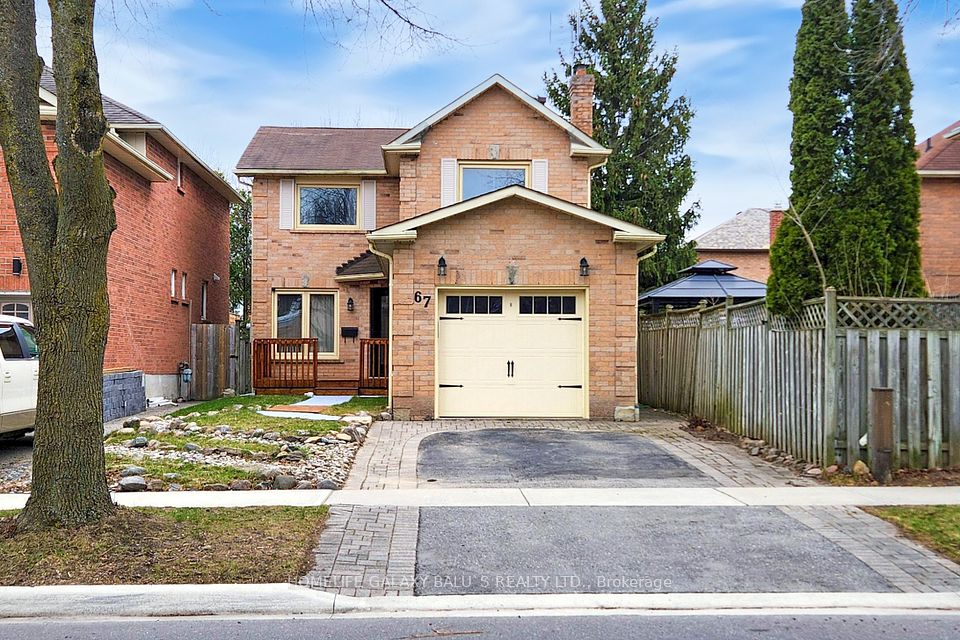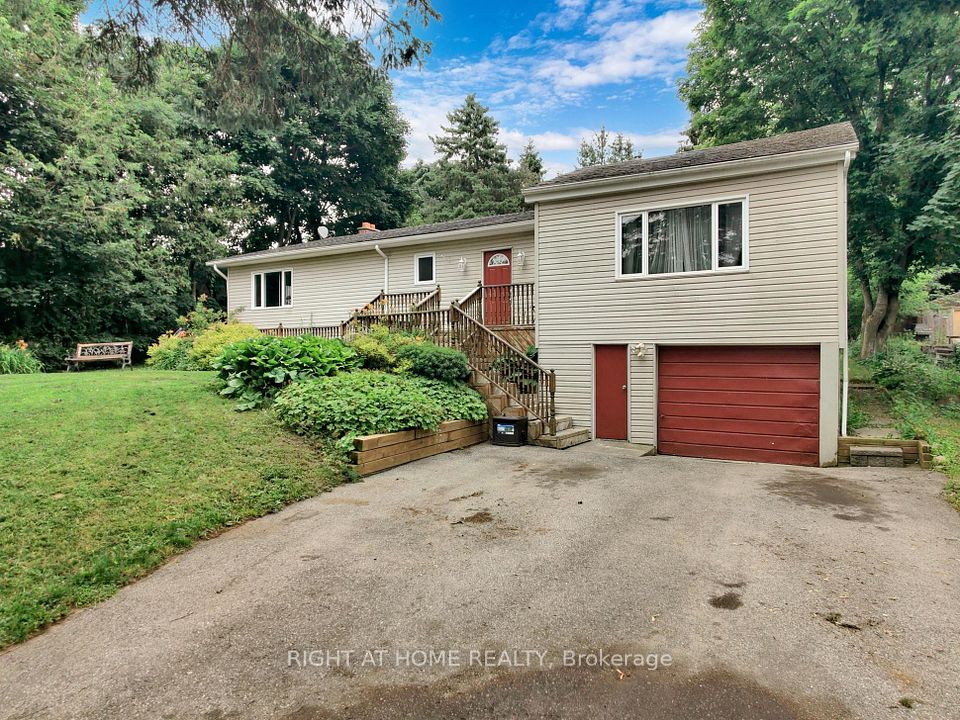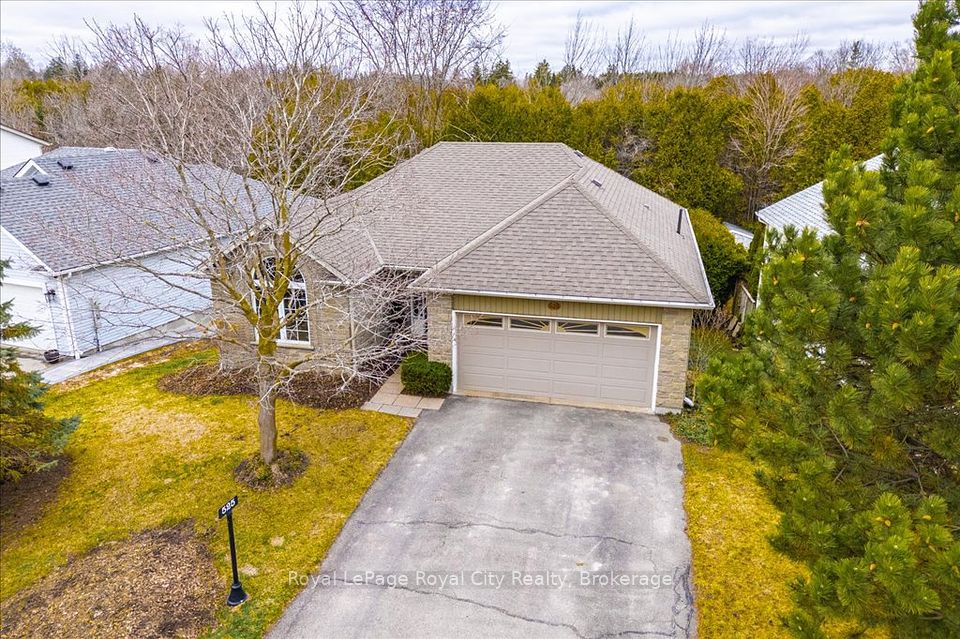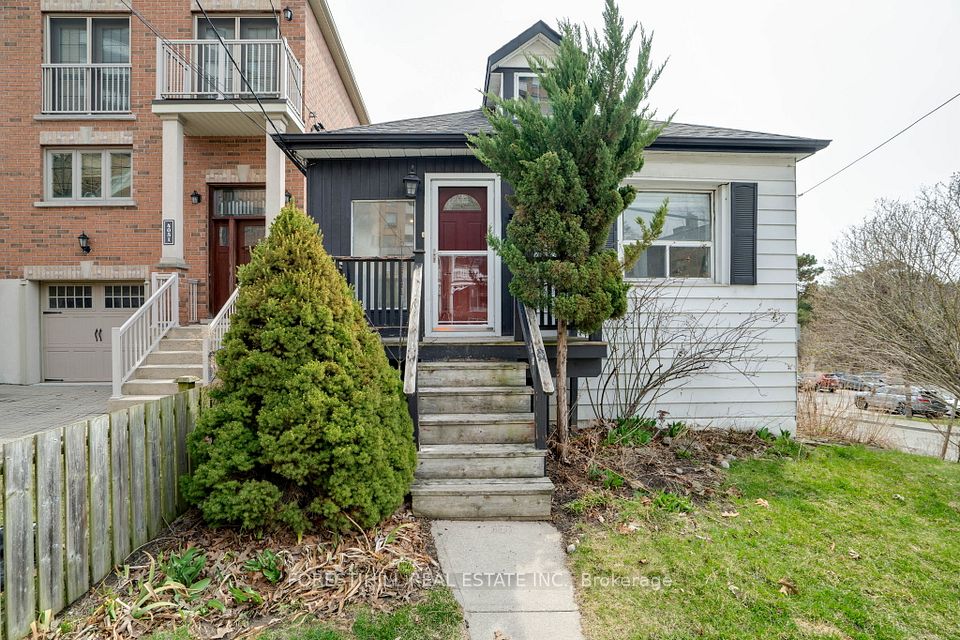$1,189,000
141 ADRIEN Street, Clarence-Rockland, ON K4K 1K7
Virtual Tours
Price Comparison
Property Description
Property type
Detached
Lot size
.50-1.99 acres
Style
Bungalow
Approx. Area
N/A
Room Information
| Room Type | Dimension (length x width) | Features | Level |
|---|---|---|---|
| Kitchen | 4.57 x 4.56 m | B/I Fridge, B/I Stove, B/I Dishwasher | Main |
| Dining Room | 3.04 x 3.65 m | N/A | Main |
| Living Room | 5.79 x 4.26 m | Gas Fireplace | Main |
| Office | 3.35 x 3.96 m | N/A | Main |
About 141 ADRIEN Street
Built in 2014, this 1,776 sqft custom bungalow features 3 bedroom, 3 bathroom with a 617 sqft attached double car garage; lets you enjoy 0.846 of an acre with a rare & unique private backyard; NO REAR NEIGHBOURS; partial view of the Ottawa River while being located ONLY 30 minutes from Ottawa with easy access to the highway 17. Main level featuring high-end finishes throughout; unique Louis l'Artisan designer gourmet kitchen with up to ceilings cabinets and 9ft granite island; brick floor to ceiling gas fireplace in living room; high end ceramic & hardwood floors throughout; huge primary bedroom with walk in closet & modern 5 piece ensuite bathroom. Fully finished walkout lower level offering a huge recreational room; two good sized bedrooms; modern 3pce bathroom; plenty of storage; back door leading to a small garage used for additional storage (19'07'' x 10'01''). Featuring: 9ft ceilings throughout; attached insulated double car garage (617 sqft total with 11 ft ceilings); Storage shed with 30amp panel; Owned Gas Hot Water Tank; Upper level deck featuring High quality Gorilla Decking; 200amp electric panel - with Generator panel; Central vacuum; Sprinkler System front yard; Stone facade & CanExel Siding.
Home Overview
Last updated
Feb 28
Virtual tour
None
Basement information
Finished with Walk-Out, Walk-Out
Building size
--
Status
In-Active
Property sub type
Detached
Maintenance fee
$N/A
Year built
--
Additional Details
MORTGAGE INFO
ESTIMATED PAYMENT
Location
Some information about this property - ADRIEN Street

Book a Showing
Find your dream home ✨
I agree to receive marketing and customer service calls and text messages from homepapa. Consent is not a condition of purchase. Msg/data rates may apply. Msg frequency varies. Reply STOP to unsubscribe. Privacy Policy & Terms of Service.







