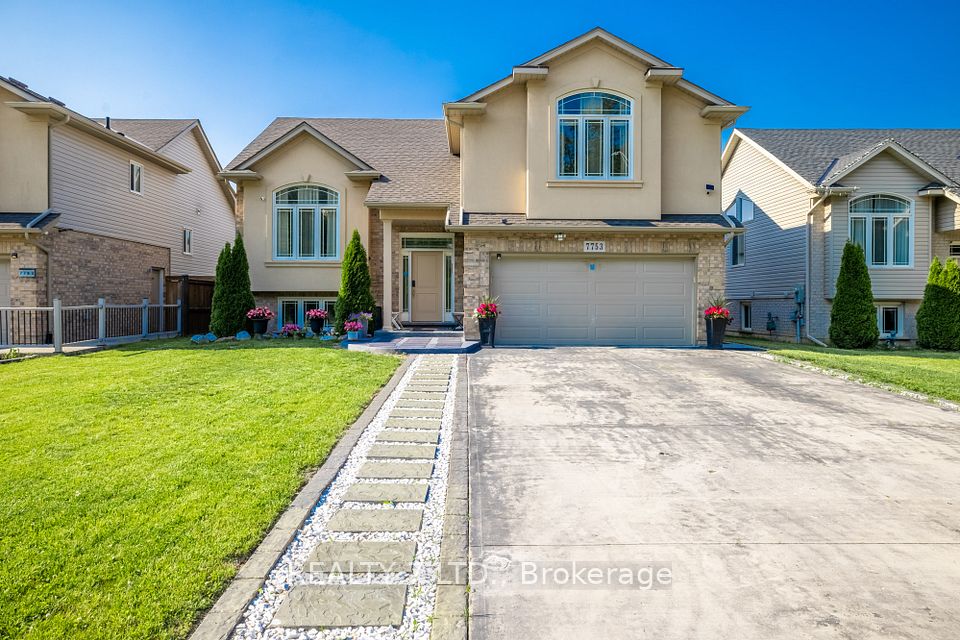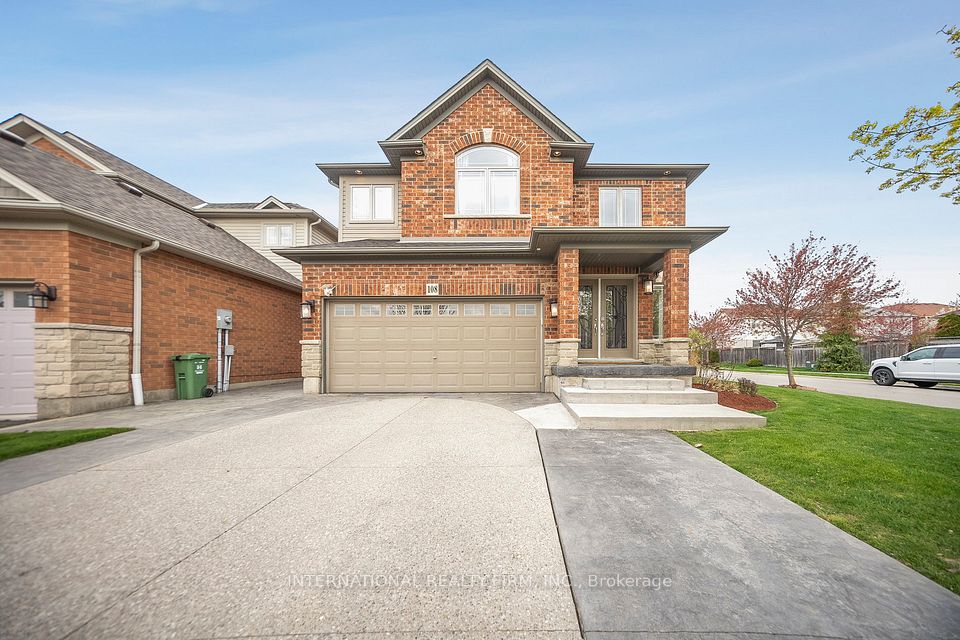
$733,900
1409 Caroline Court, Cornwall, ON K6J 0C5
Price Comparison
Property Description
Property type
Detached
Lot size
N/A
Style
2-Storey
Approx. Area
N/A
Room Information
| Room Type | Dimension (length x width) | Features | Level |
|---|---|---|---|
| Foyer | 1.67 x 3.09 m | Ceramic Floor | Main |
| Living Room | 5.02 x 3.81 m | Hardwood Floor, Cathedral Ceiling(s) | Main |
| Dining Room | 3.65 x 3.4 m | Hardwood Floor | Main |
| Kitchen | 3.96 x 2.97 m | Hardwood Floor, Quartz Counter, Centre Island | Main |
About 1409 Caroline Court
***HOUSE TO BE BUILT*** Gorgeous and unique 2-storey home designed for the modern family. The open concept main level offers a large living room with covered porches on both ends. The kitchen features beautiful quartz countertops, cabinets to ceiling, soft close doors & drawers, pots & pans and a large wall pantry for extra storage. Extra wide hardwood staircase leads you to the upper level where you will find 4 great size bedrooms. The primary bedroom includes a walk-in closet as well as a private ensuite featuring a 5' tile and glass shower and quartz countertop. The main bathroom comes with a 5' tub with tiled walls as well as quartz countertop. The laundry room is conveniently located on the upper level. Landscaping includes paved driveway, sod in front and seeding at back. Contact your Realtor today for more information. ***Pictures are from a previous build and may not reflect the same house orientation, colors, fixtures, finishes***
Home Overview
Last updated
May 23
Virtual tour
None
Basement information
Full, Unfinished
Building size
--
Status
In-Active
Property sub type
Detached
Maintenance fee
$N/A
Year built
--
Additional Details
MORTGAGE INFO
ESTIMATED PAYMENT
Location
Some information about this property - Caroline Court

Book a Showing
Find your dream home ✨
I agree to receive marketing and customer service calls and text messages from homepapa. Consent is not a condition of purchase. Msg/data rates may apply. Msg frequency varies. Reply STOP to unsubscribe. Privacy Policy & Terms of Service.






