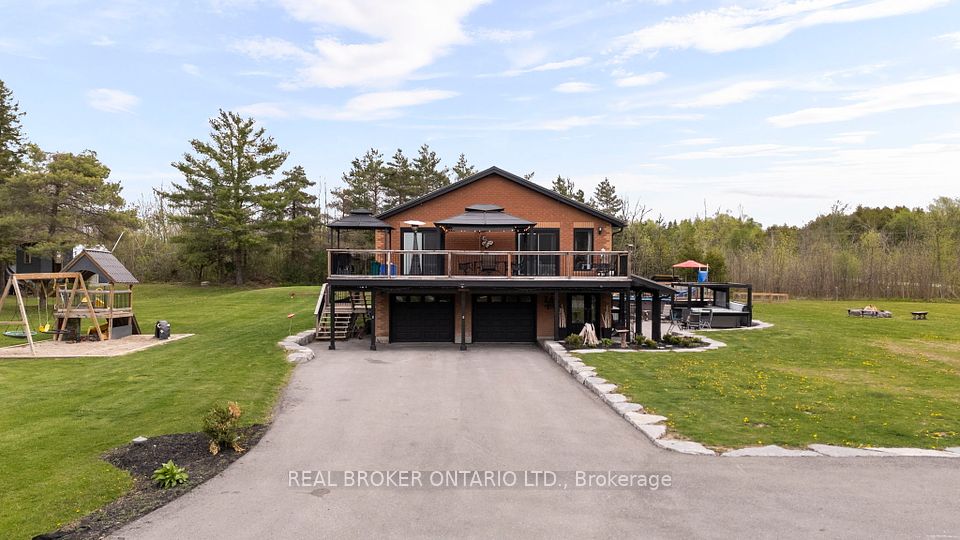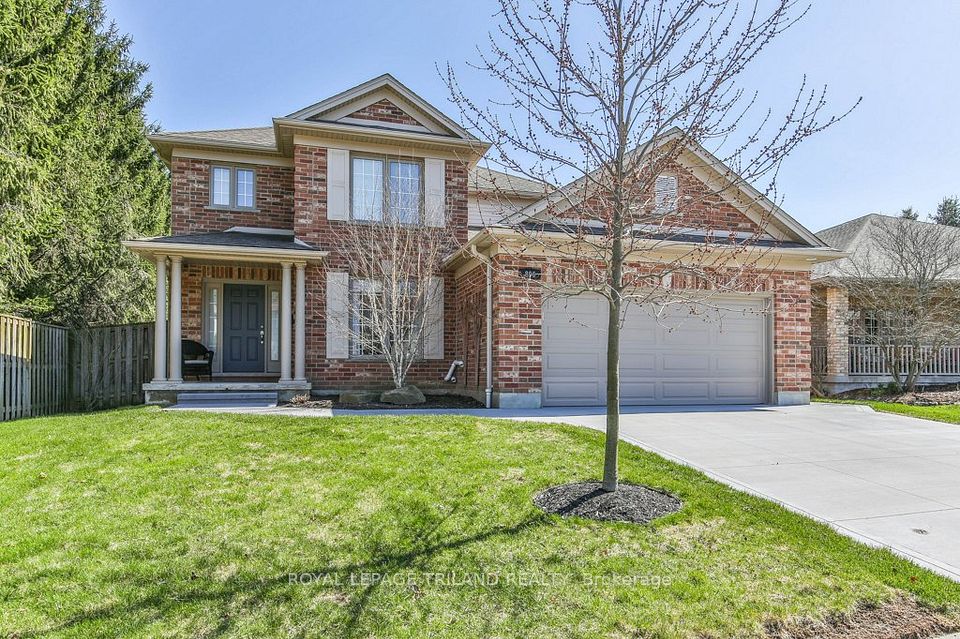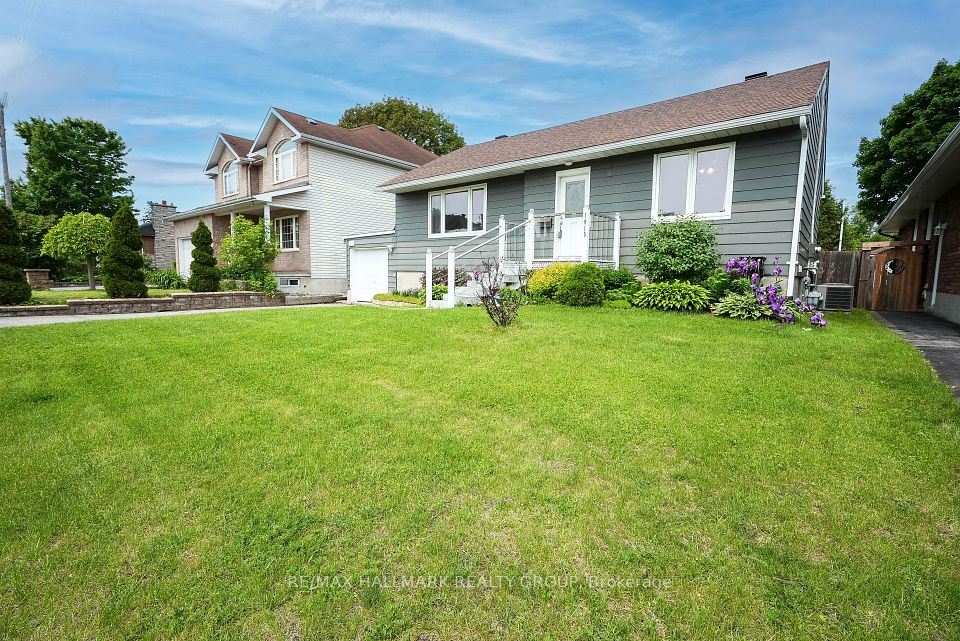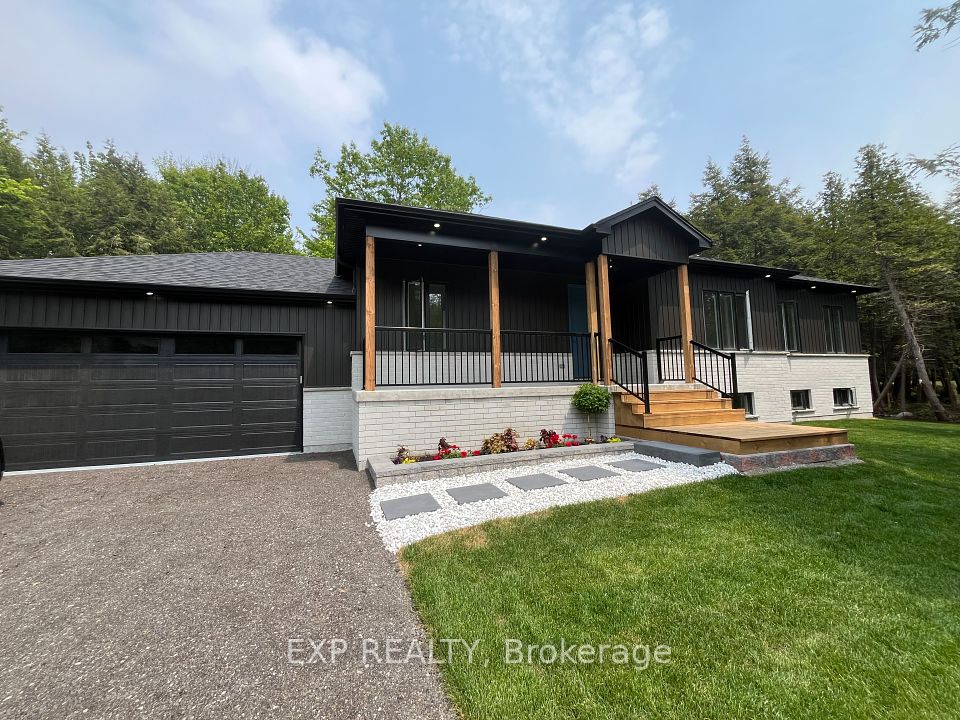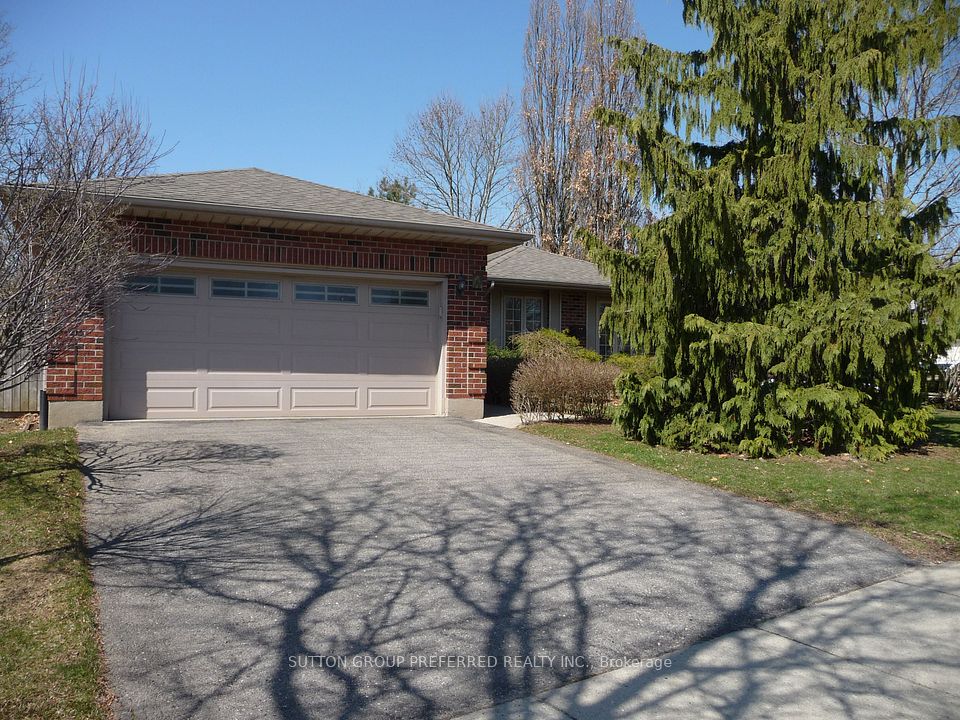
$1,095,000
1408 Strathy Avenue, Mississauga, ON L5E 2L2
Virtual Tours
Price Comparison
Property Description
Property type
Detached
Lot size
N/A
Style
Sidesplit 4
Approx. Area
N/A
Room Information
| Room Type | Dimension (length x width) | Features | Level |
|---|---|---|---|
| Living Room | 6.6 x 3.89 m | Hardwood Floor, Open Concept, Bay Window | Main |
| Dining Room | 3.2 x 2.74 m | Hardwood Floor, Open Concept, W/O To Deck | Main |
| Kitchen | 4.46 x 3 m | Skylight, W/O To Deck | Main |
| Primary Bedroom | 4.55 x 4.05 m | Hardwood Floor, Mirrored Closet, 2 Pc Ensuite | Upper |
About 1408 Strathy Avenue
Very spacious sidesplit located in desirable Lakeview neighbourhood. Impressive double door entry. Formal foyer with skylight. Open concept living and dining rooms with walk-out to deck & backyard. Kitchen with skylight and walk-out to deck & backyard. 3 good size bedrooms. Family rm with cozy fireplace w/insert & walk-out to pool. Finished basement with large rec rm, laundry rm, storage space + crawl space for extra storage. Convenient inside access to double garage. Indoor pool is not operational, sold in as is condition. Ideal for a renovator. Premium 50' x 120' lot. New gas furnace in 2022. Prime location - conveniently located close to schools, transit, Lakeview Library & Serson Park + easy hwy access for commuters.
Home Overview
Last updated
11 hours ago
Virtual tour
None
Basement information
Finished
Building size
--
Status
In-Active
Property sub type
Detached
Maintenance fee
$N/A
Year built
2025
Additional Details
MORTGAGE INFO
ESTIMATED PAYMENT
Location
Some information about this property - Strathy Avenue

Book a Showing
Find your dream home ✨
I agree to receive marketing and customer service calls and text messages from homepapa. Consent is not a condition of purchase. Msg/data rates may apply. Msg frequency varies. Reply STOP to unsubscribe. Privacy Policy & Terms of Service.






