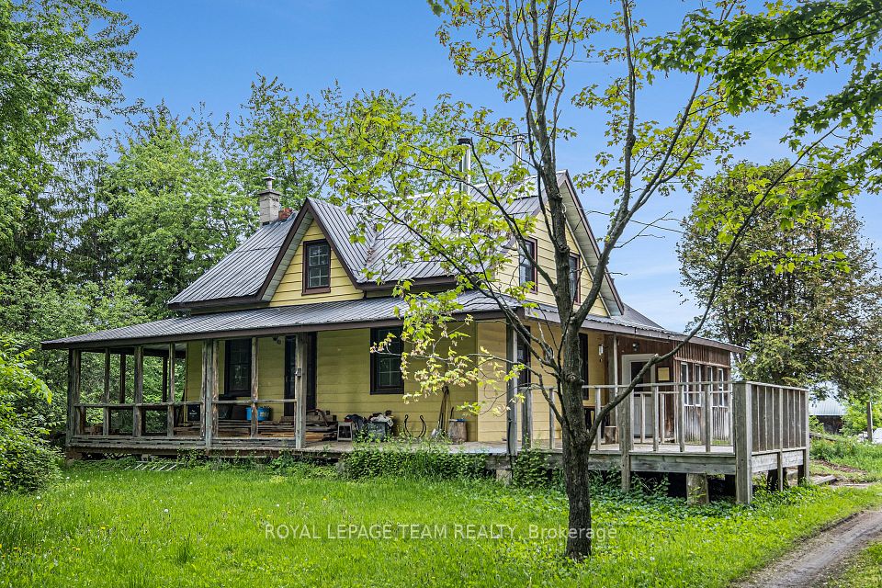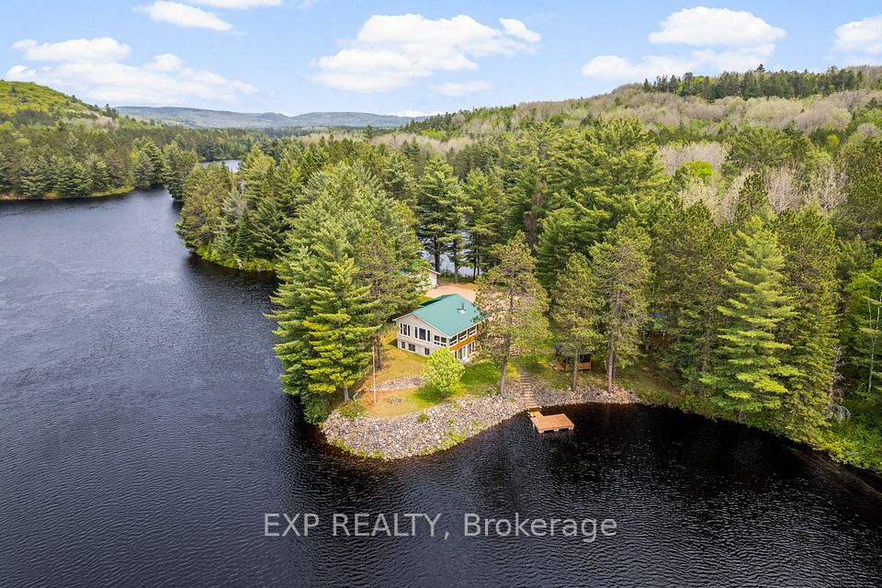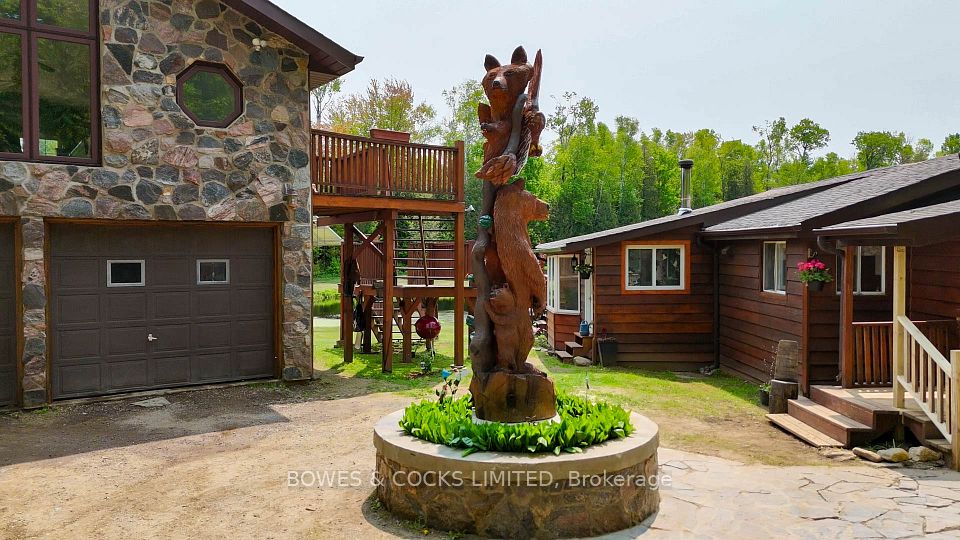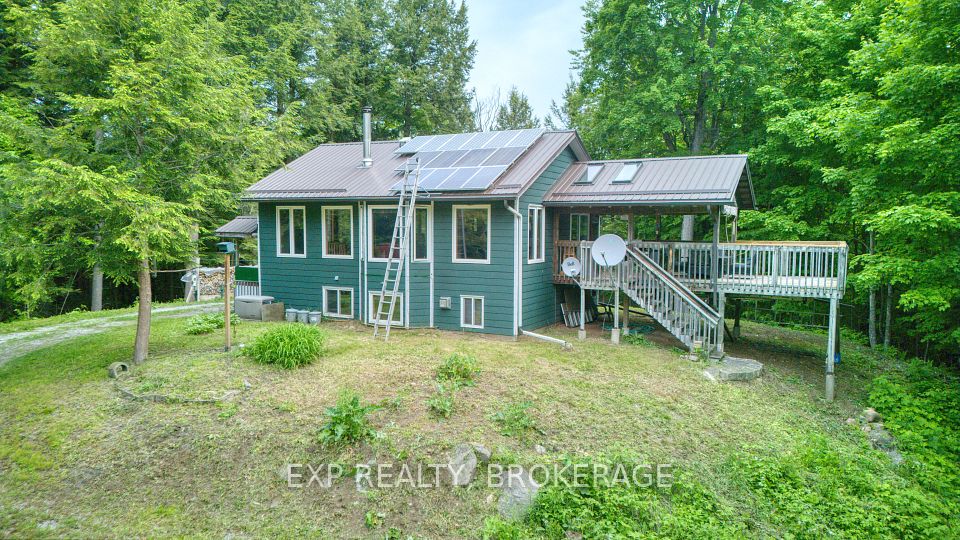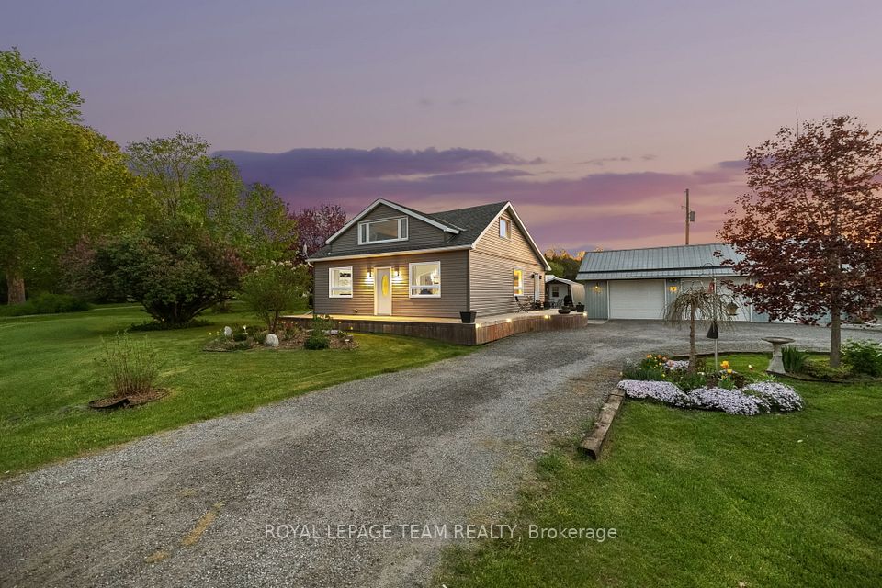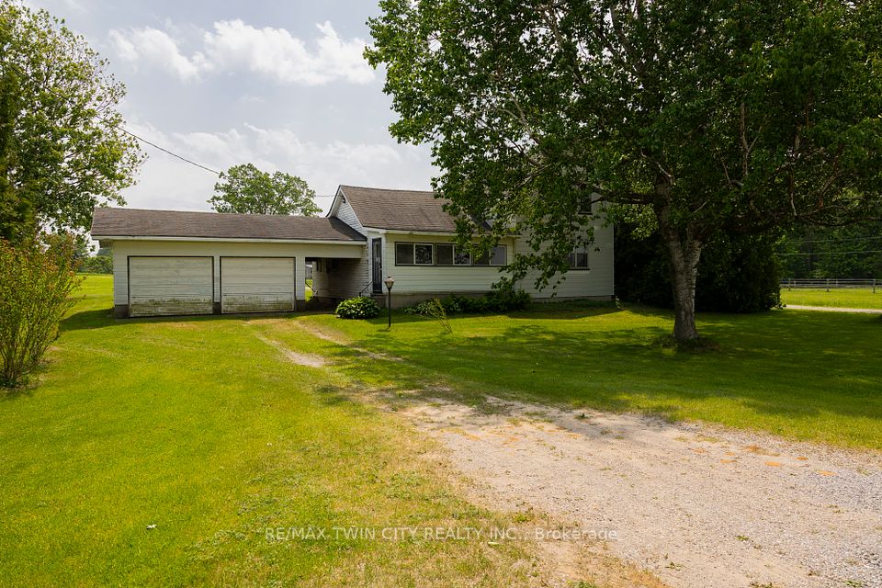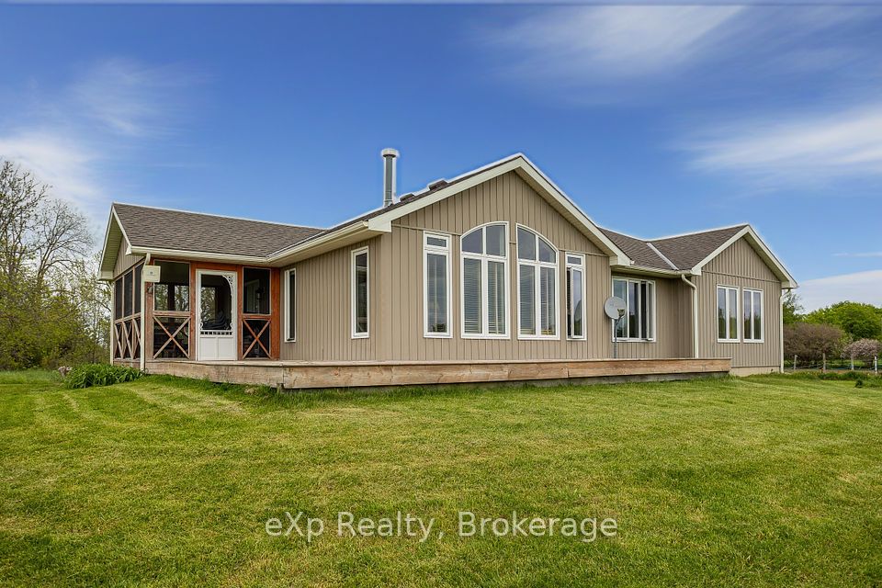
$799,900
1405 Pevensey Road, Armour, ON P1H 1Z0
Virtual Tours
Price Comparison
Property Description
Property type
Rural Residential
Lot size
50-99.99 acres
Style
Bungalow-Raised
Approx. Area
N/A
Room Information
| Room Type | Dimension (length x width) | Features | Level |
|---|---|---|---|
| Foyer | 0.524 x 2.7432 m | N/A | Ground |
| Kitchen | 2.926 x 2.286 m | N/A | Main |
| Dining Room | 4.724 x 4.724 m | Fireplace | Main |
| Bedroom | 2.926 x 2.743 m | N/A | Main |
About 1405 Pevensey Road
This solid 2 bedroom home has over 2400 sq. ft. of living space and sits in a beautiful parklike setting on 85 acres of Rural property, ready for the next family to begin their homesteading lifestyle. The property includes acres of mixed wooded forest with trails for hunting and recreational vehicles, and is located close to Pickerel lake for fishing, sport boating and days at the beach. There are gardens, raised bed gardens, poultry huts, outbuildings and storage facilities, a work area and a 2 car garage. Located in a quiet rural setting where peace and nature combine for the best that life has to offer. This home has a wood stove and a propane fire[place, and electric heat backed up by a Generac generator. There are 2 bathrooms one 4 pc and one 3 pc. The main floor master bedroom is currently being used as the family room with beautiful light flowing through the windows & has it's own deck at the rear of the house. The Dining room and kitchen are at the front of the house with a view of the front lawns, and a deck at the front complete with sitting area and space for the BBQ. The lower level family room with fireplace is currently acting as the Primary (Master) Bedroom for the current owners, and has a hall that accesses the 3 pc bathroom a walk in closet, pantry, and the laundry room. There is 20 ft. by 24 ft. of unfinished space in the basement that is used as storage, but could easily accommodate extra rooms. This home has been lovingly lived in for almost 30 years by the current owners and is awaiting the next saga in it's legacy.
Home Overview
Last updated
May 23
Virtual tour
None
Basement information
Partially Finished
Building size
--
Status
In-Active
Property sub type
Rural Residential
Maintenance fee
$N/A
Year built
2025
Additional Details
MORTGAGE INFO
ESTIMATED PAYMENT
Location
Some information about this property - Pevensey Road

Book a Showing
Find your dream home ✨
I agree to receive marketing and customer service calls and text messages from homepapa. Consent is not a condition of purchase. Msg/data rates may apply. Msg frequency varies. Reply STOP to unsubscribe. Privacy Policy & Terms of Service.






