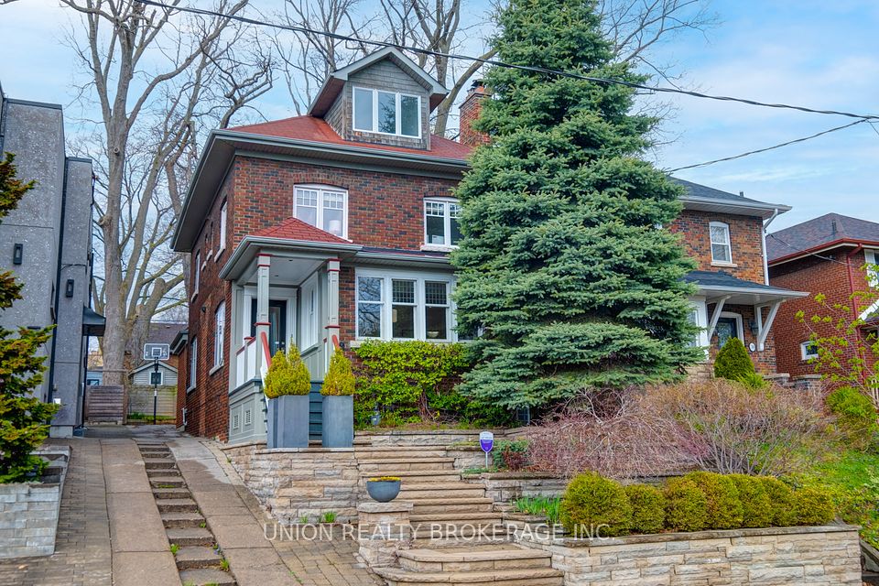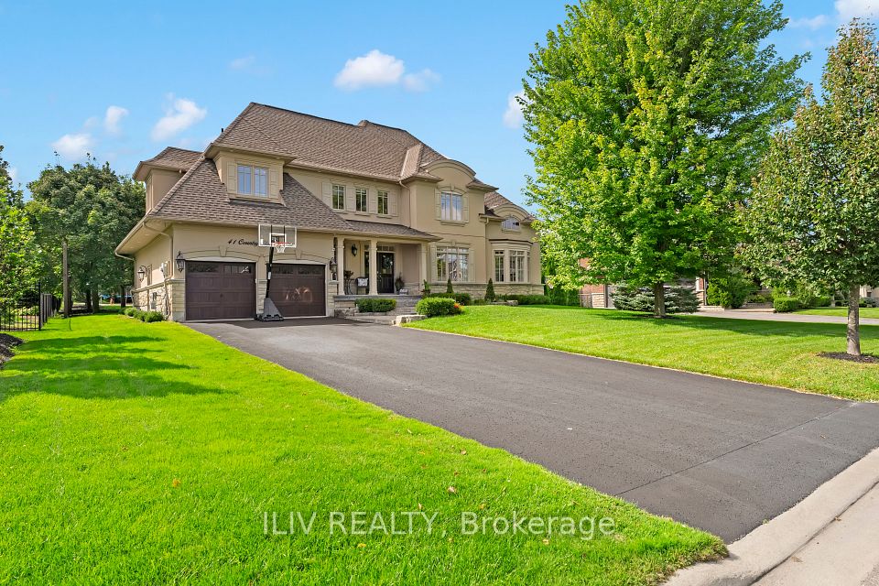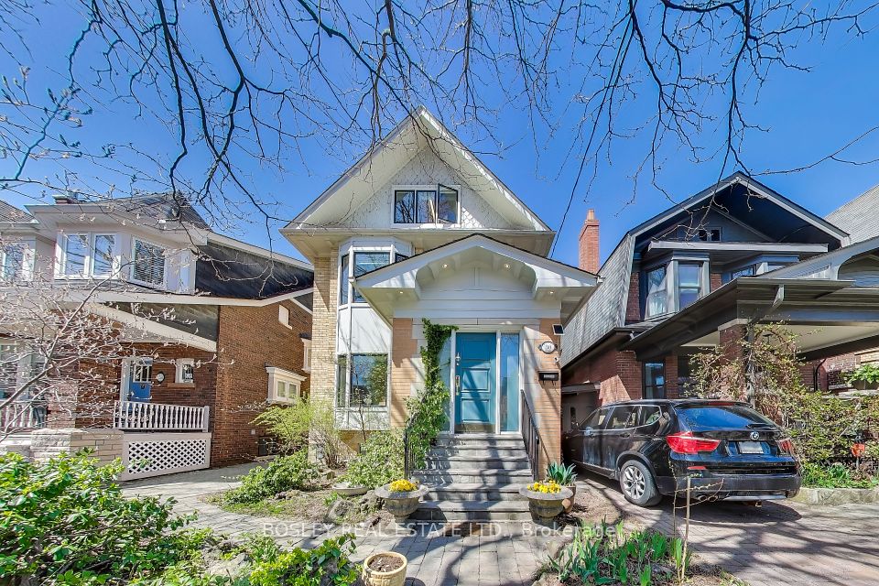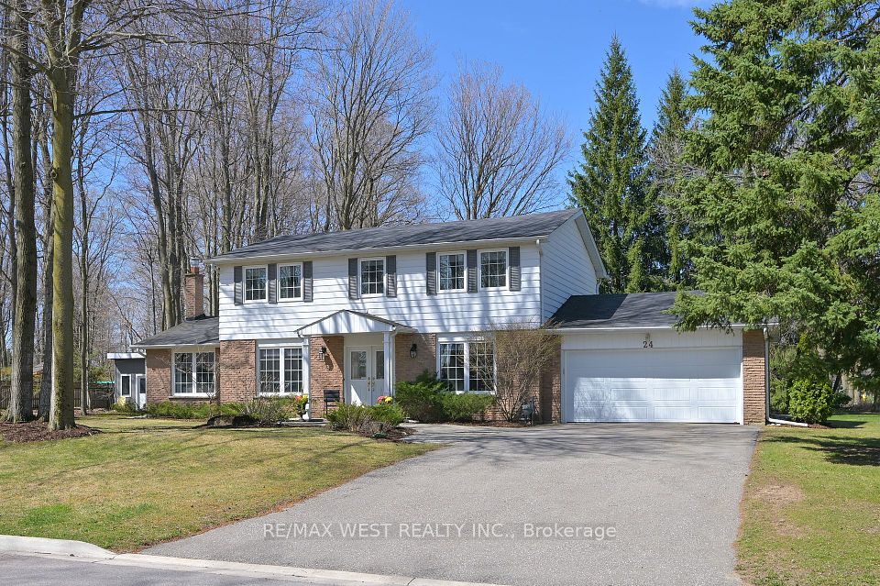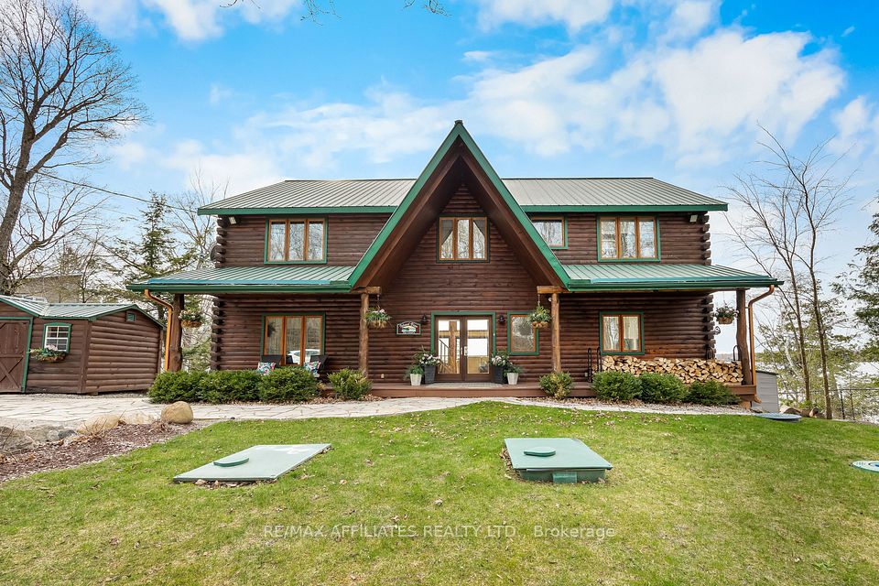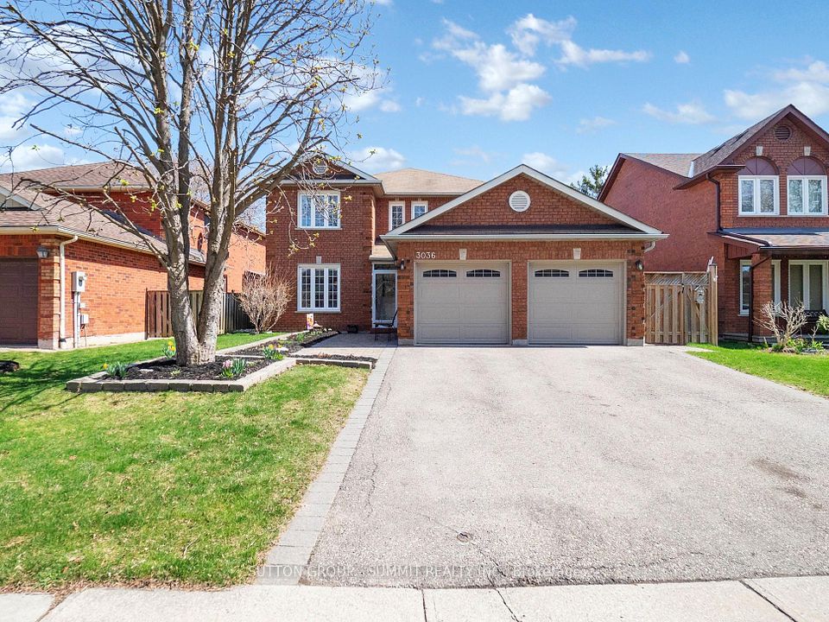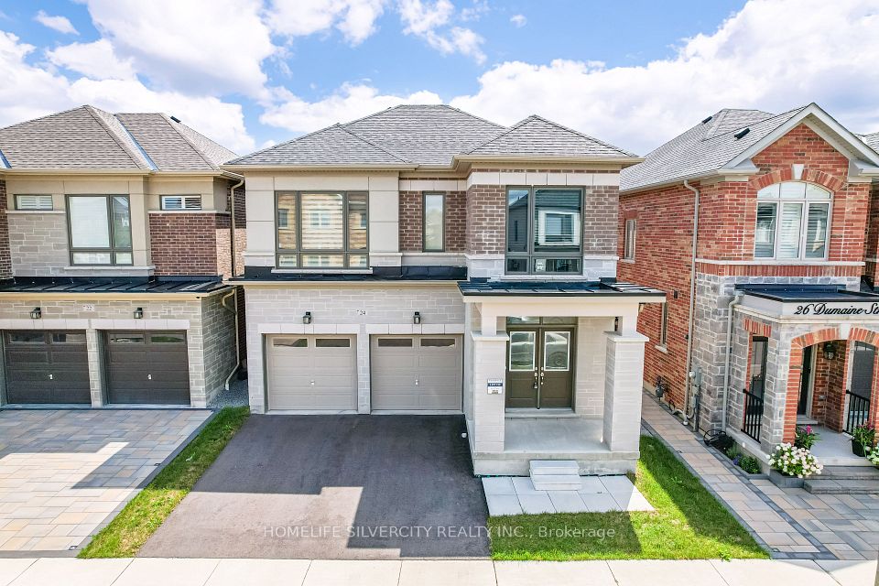$1,999,850
1405 Lorne Park Road, Mississauga, ON L5H 3B2
Virtual Tours
Price Comparison
Property Description
Property type
Detached
Lot size
N/A
Style
Bungalow
Approx. Area
N/A
Room Information
| Room Type | Dimension (length x width) | Features | Level |
|---|---|---|---|
| Family Room | 5.2 x 4.59 m | Vaulted Ceiling(s), Gas Fireplace, Walk-Out | Main |
| Kitchen | 4.35 x 3.35 m | Skylight, Granite Counters, Centre Island | Main |
| Breakfast | 3.36 x 2.45 m | Walk-Out, Combined w/Kitchen, Tile Floor | Main |
| Dining Room | 4.39 x 3.89 m | Crown Moulding, Bay Window, Hardwood Floor | Main |
About 1405 Lorne Park Road
Nestled In The Sought-After Lorne Park, This Beautifully Designed 2+2 Bedroom, 3-Bath Detached Bungalow Offers A Low-Maintenance Lifestyle W/ Approx 3,509 Sqft Of Total Living Space. Thoughtfully Crafted For Comfort & Convenience, This Home Boasts Vaulted Ceilings, A Sun-Filled Interior & Multiple Walkouts. A 2-Car Garage And 2-Car Cobblestone Driveway Provides Easy Access, Leading To A Secure Storm Net Door. The Formal Dining Room Offers A Refined Space With Hardwood Flooring, Crown Moulding, A Bay Window, And An Elegant Chandelier. The Chefs Kitchen Is The Heart Of The Home, Complete W/ Granite Countertops, A Matching Backsplash, Custom Cabinetry & Premium S/S Appls. A Skylight Bathes The Space In Natural Light, While A Centre Island W/ A B/I Wine Rack Adds To Its Appeal. Adjoining The Kitchen, The Sunken Family Room Features A Cozy Gas F/P, Vaulted Ceilings & 2 Walkouts To The Backyard. The Main-Level Primary Bedroom Is A Tranquil Retreat, Offering California Shutters, Pot Lights, Vaulted Ceilings & A Spa-Inspired 5-Pc Ensuite W/ A Deep Soaker Tub, Double Vanity & A W/I Shower. A Spacious W/I Closet Provides Ample Storage, While A 2nd Bedroom & 2-Pc Powder Room Complete The Main Level. Downstairs, The Expansive Lower Level Offers A Rec Room, 2 Additional Bedrooms W/ Above-Grade Windows, A 3-Pc Bath W/ A Glass W/I Shower & A Workshop W/ Generous Storage. Step Outside To A Beautifully Landscaped 2-Tier Backyard, Where An Interlocking Patio, Mature Trees, A Gas Hookup & Garden Beds Create A Private Outdoor Retreat. Enjoy A Hassle-Free Lifestyle W/ Landscaping, Grounds Upkeep, Roofing & Windows All Covered, Allowing You To Spend More Time Doing What You Love. With Proximity To Port Credit, Clarkson Village, Golf Clubs, Waterfront Parks, Top-Rated Hospitals And The QEW, This Home Offers The Perfect Blend Of Luxury, Convenience, And Tranquility, An Exceptional Opportunity For Those Looking To Embrace Retirement In Style.
Home Overview
Last updated
1 day ago
Virtual tour
None
Basement information
Finished
Building size
--
Status
In-Active
Property sub type
Detached
Maintenance fee
$N/A
Year built
--
Additional Details
MORTGAGE INFO
ESTIMATED PAYMENT
Location
Some information about this property - Lorne Park Road

Book a Showing
Find your dream home ✨
I agree to receive marketing and customer service calls and text messages from homepapa. Consent is not a condition of purchase. Msg/data rates may apply. Msg frequency varies. Reply STOP to unsubscribe. Privacy Policy & Terms of Service.







