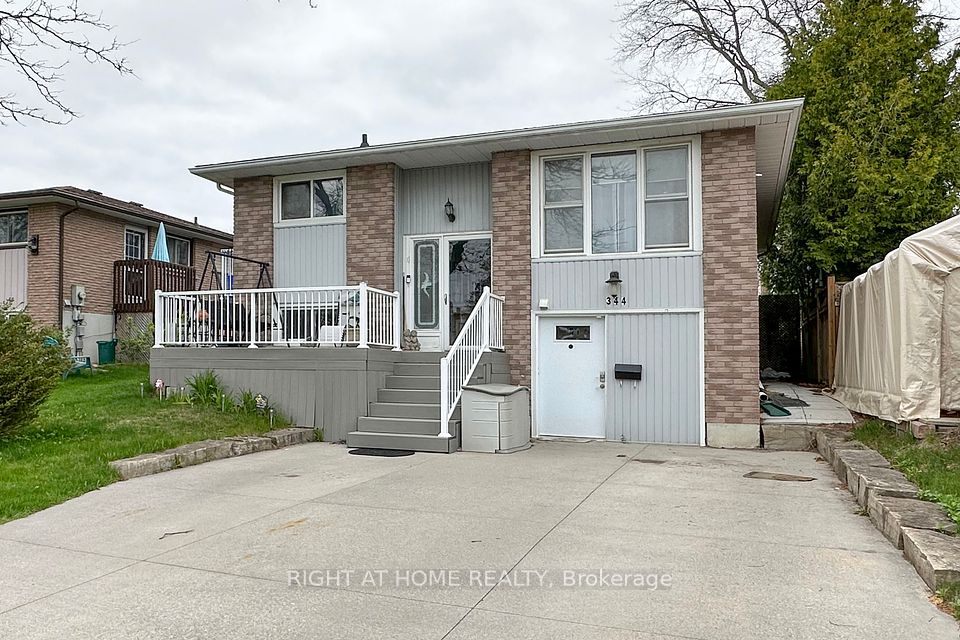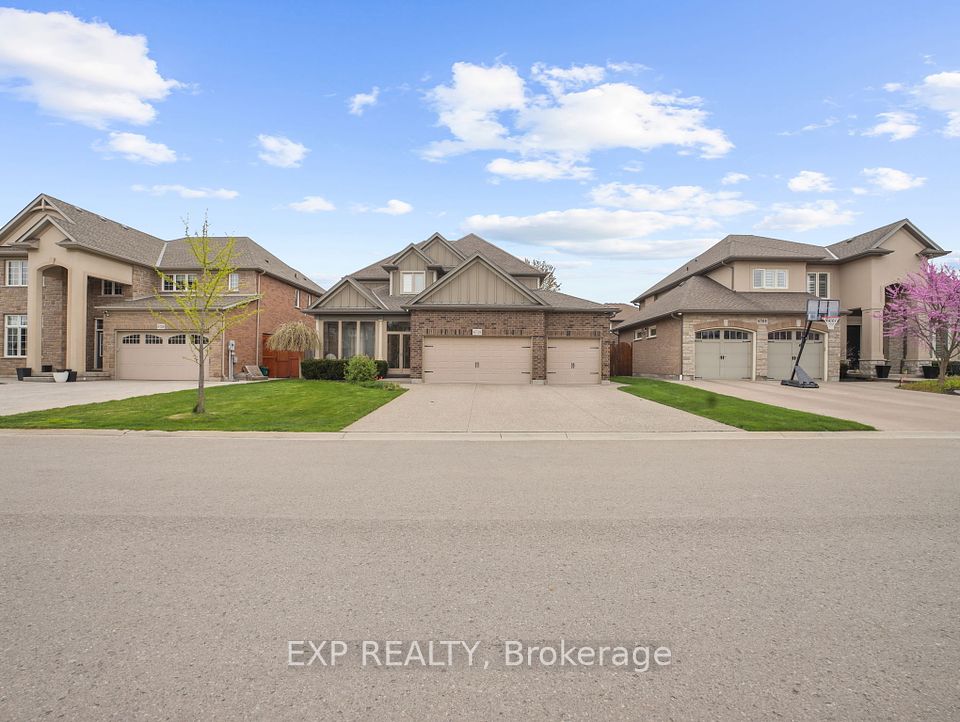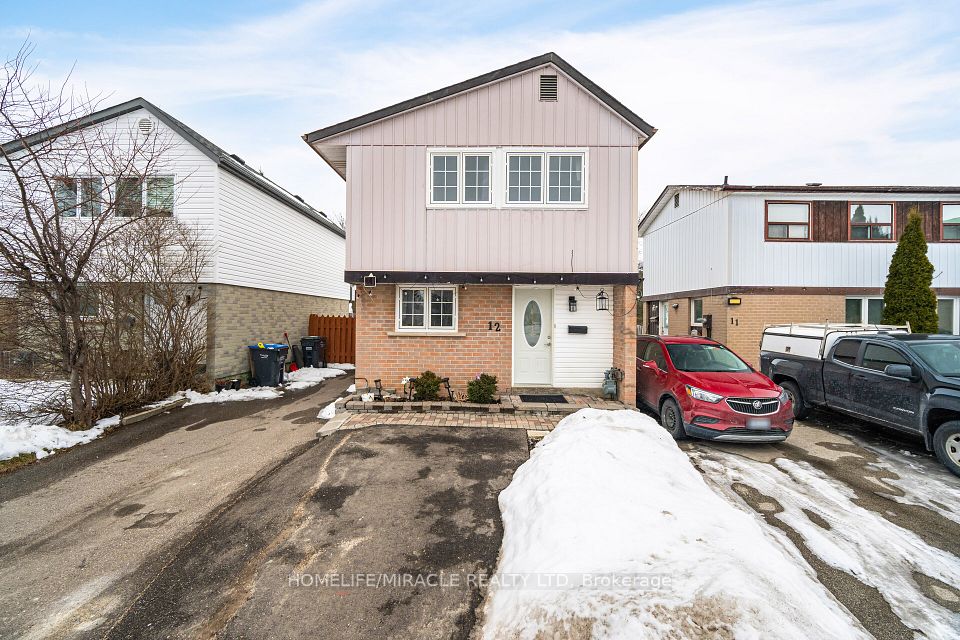
$580,000
1403 Jane Street, Cornwall, ON K6J 1X4
Virtual Tours
Price Comparison
Property Description
Property type
Detached
Lot size
N/A
Style
2-Storey
Approx. Area
N/A
Room Information
| Room Type | Dimension (length x width) | Features | Level |
|---|---|---|---|
| Living Room | 4.21 x 7.62 m | N/A | Main |
| Dining Room | 3.68 x 4.79 m | N/A | Main |
| Kitchen | 3.68 x 2.96 m | N/A | Main |
| Library | 5.85 x 4.15 m | N/A | Main |
About 1403 Jane Street
Welcome to this spacious, light-filled character home nestled in the heart of Riverdale. Offering 5 bedrooms, 3 bathrooms, and a beautifully landscaped lot, this property is rich in charm and overflowing with potential.The main floor features two bright, bay-windowed rooms ideal for use as a formal dining room and living room alongside a cozy library with a gas fireplace that looks out to the tranquil backyard. The kitchen includes a gas stove, dishwasher, and garbage compactor, with a main-floor laundry room just steps away.Upstairs, you'll find all five bedrooms, including a spacious primary suite with an ensuite bathroom and walk-in shower. A separate 4-piece bath serves the additional bedrooms, while a 2-piece powder room is located on the main floor for added convenience.Throughout the home, youll find beautiful original hardwood floors, wide hallways, and a layout full of natural light. While the interior retains much of its original style and finishes, the homes solid structure, generous square footage, and distinctive character offer the perfect canvas for a stunning transformation.The large basement includes a family room, utility room, storage room, cold storage.Outside, enjoy a fully fenced backyard with apple and pear trees, two hose hookups, a small back deck, creeping vine, and a landscaped front walkway. A detached double garage provides ample storage and parking.24 hour irrevocable with all offer.
Home Overview
Last updated
Jun 13
Virtual tour
None
Basement information
Finished
Building size
--
Status
In-Active
Property sub type
Detached
Maintenance fee
$N/A
Year built
2024
Additional Details
MORTGAGE INFO
ESTIMATED PAYMENT
Location
Some information about this property - Jane Street

Book a Showing
Find your dream home ✨
I agree to receive marketing and customer service calls and text messages from homepapa. Consent is not a condition of purchase. Msg/data rates may apply. Msg frequency varies. Reply STOP to unsubscribe. Privacy Policy & Terms of Service.






