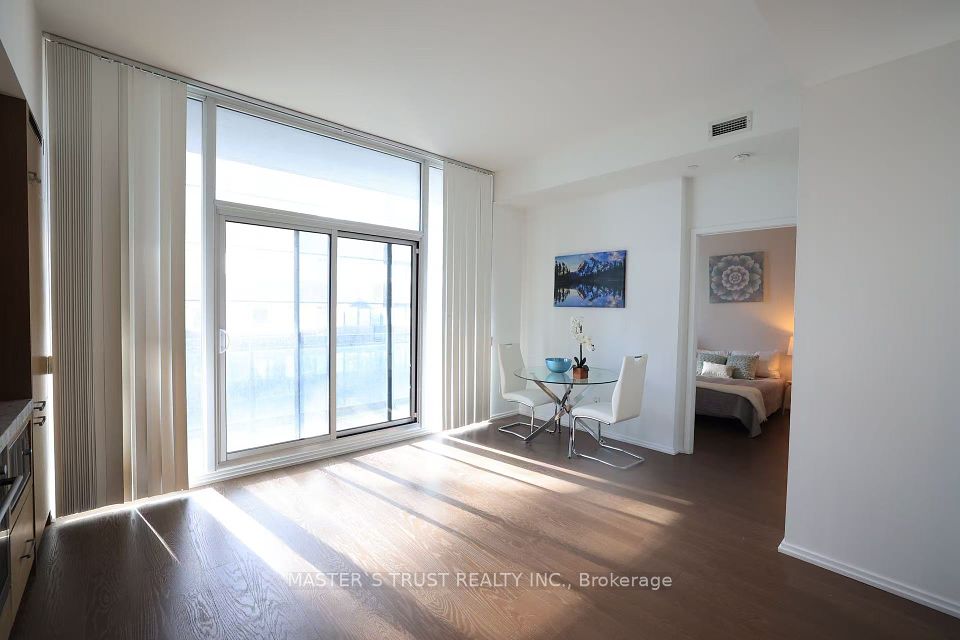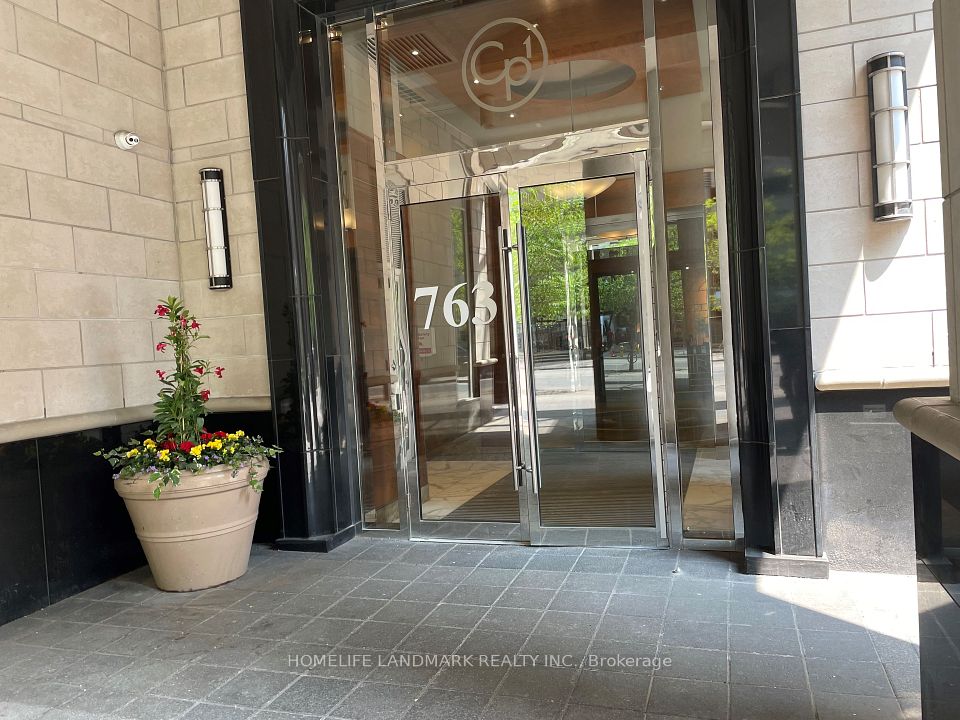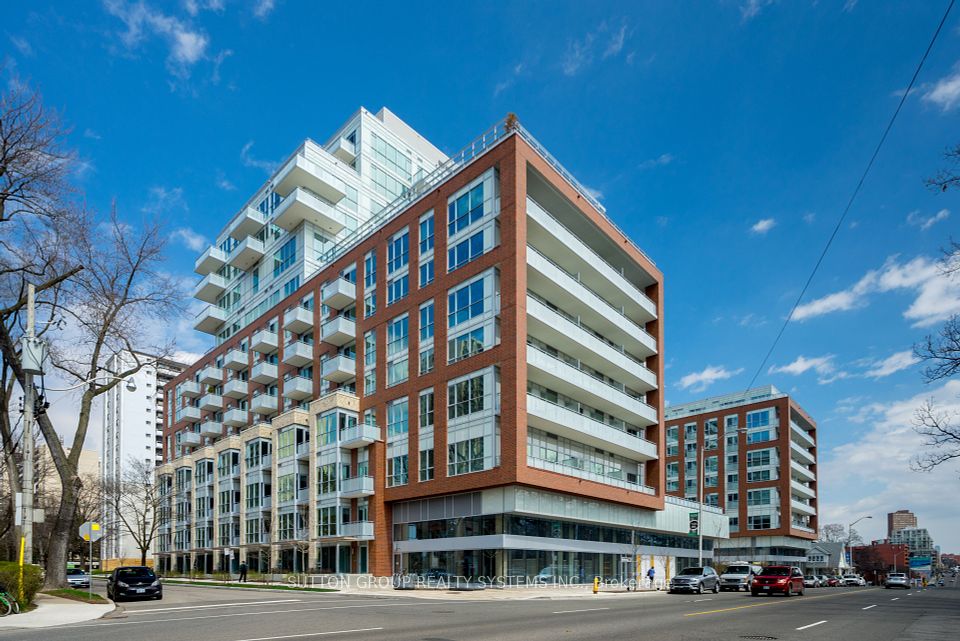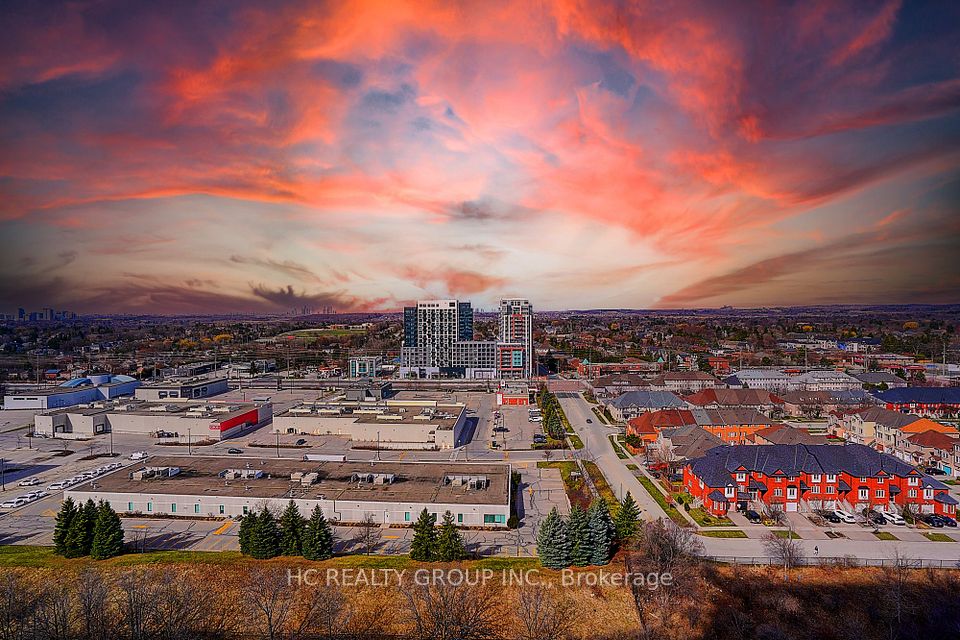
$738,800
140 Widdicombe Hill Boulevard, Toronto W09, ON M9R 4A6
Price Comparison
Property Description
Property type
Condo Apartment
Lot size
N/A
Style
3-Storey
Approx. Area
N/A
Room Information
| Room Type | Dimension (length x width) | Features | Level |
|---|---|---|---|
| Living Room | 5.33 x 3.35 m | Laminate, Combined w/Dining, Large Window | Main |
| Dining Room | 5.33 x 3.35 m | Laminate, Combined w/Living, W/O To Balcony | Main |
| Kitchen | 3.93 x 2.44 m | Ceramic Floor, Granite Counters, Window | Main |
| Powder Room | 2 x 2 m | Ceramic Floor, 2 Pc Bath | Main |
About 140 Widdicombe Hill Boulevard
Welcome to 140 Widdicombe Hill Blvd, Suite #616. This gorgeous upper level 2 Bedroom, 2 Bathroom unit, 1 Car Parking, and 1 Locker features an open concept floor plan with modern and upgraded finishes that you will love. Large windows, Grand patio doors, Bright & Inviting Open Concept Layout with Upgraded Kitchen. Spectacular view from the upper level Rooftop Terrace of 278 Square Feet. Overlooking Mature Trees and Greenery. It also includes a gas line connection for BBQ. Easy access to transportation routes for Motorists or Pedestrians. Extensive Renovations Include: Floors, Interior Doors, Wood Trim, Pot Lights, Refaced Kitchen Cabinets, Both Bathrooms, Main Staircase Carpet Removed, and Oak Treads Replaced.
Home Overview
Last updated
2 days ago
Virtual tour
None
Basement information
None
Building size
--
Status
In-Active
Property sub type
Condo Apartment
Maintenance fee
$399.98
Year built
--
Additional Details
MORTGAGE INFO
ESTIMATED PAYMENT
Location
Walk Score for 140 Widdicombe Hill Boulevard
Some information about this property - Widdicombe Hill Boulevard

Book a Showing
Find your dream home ✨
I agree to receive marketing and customer service calls and text messages from homepapa. Consent is not a condition of purchase. Msg/data rates may apply. Msg frequency varies. Reply STOP to unsubscribe. Privacy Policy & Terms of Service.












