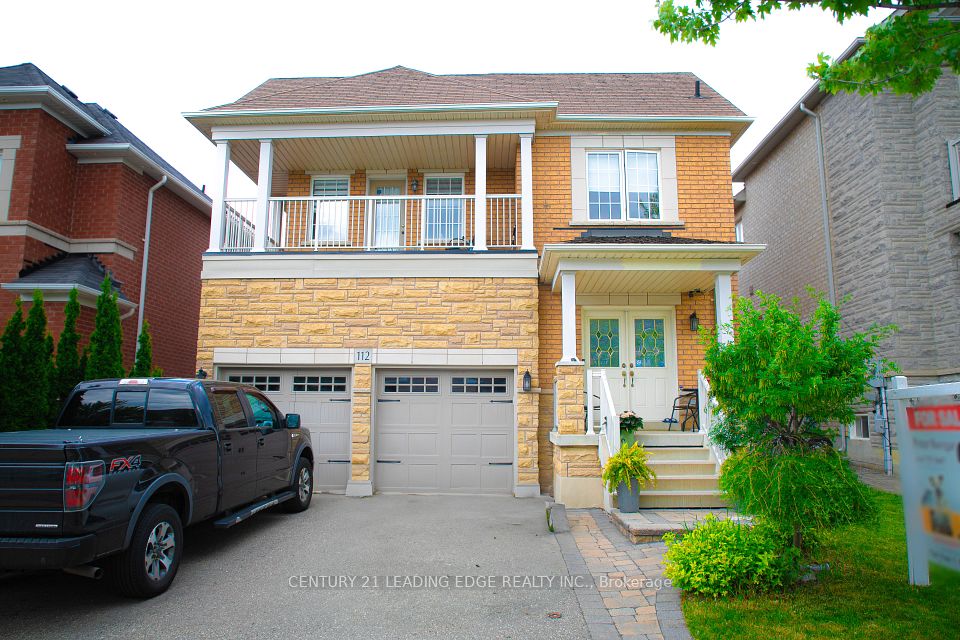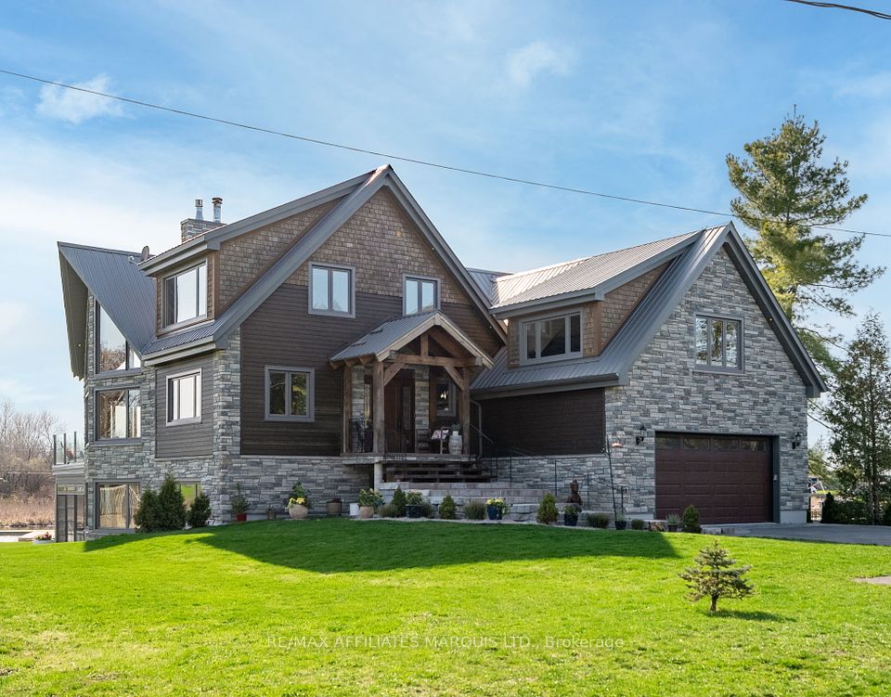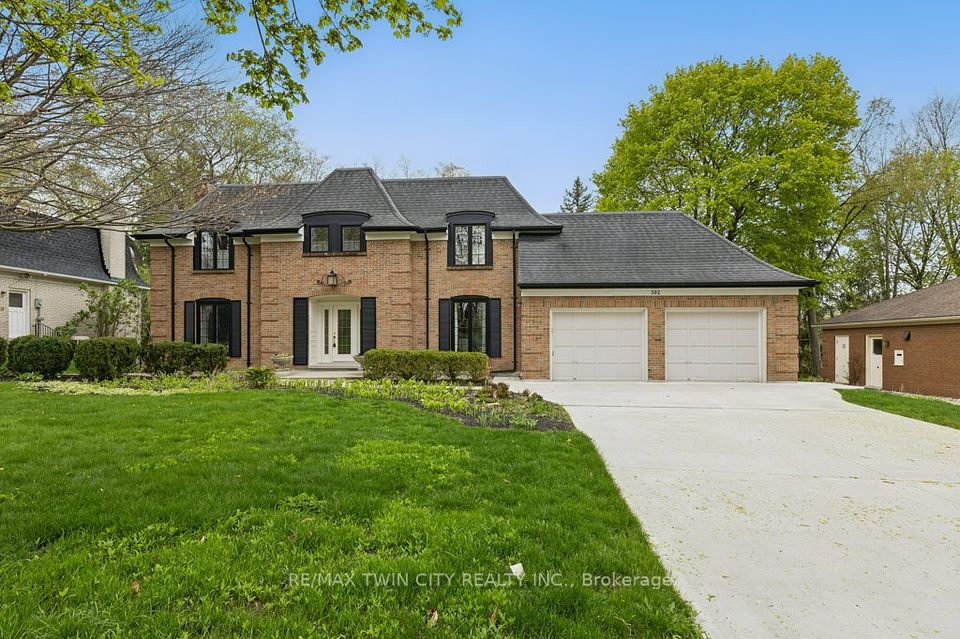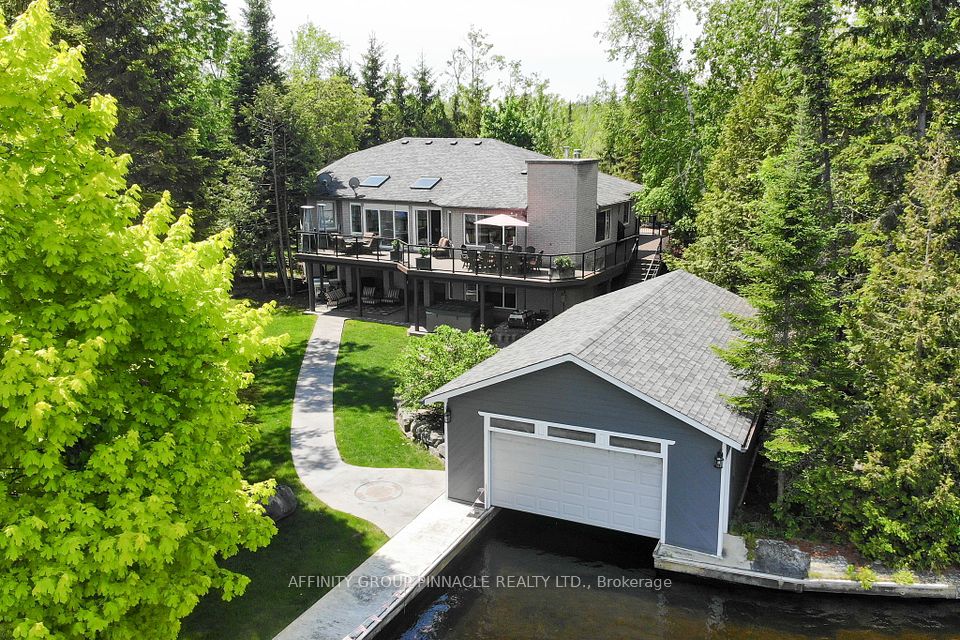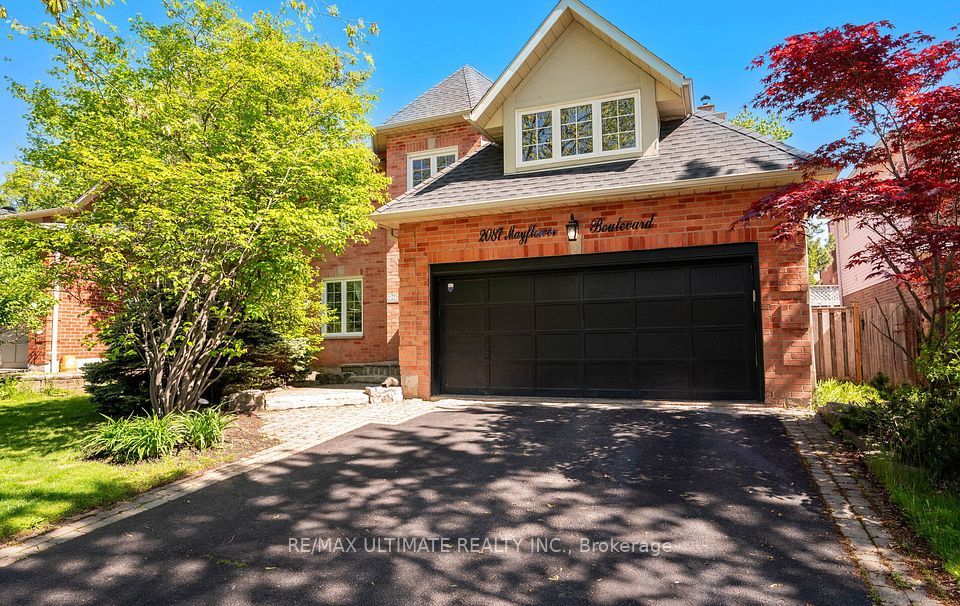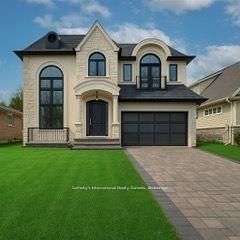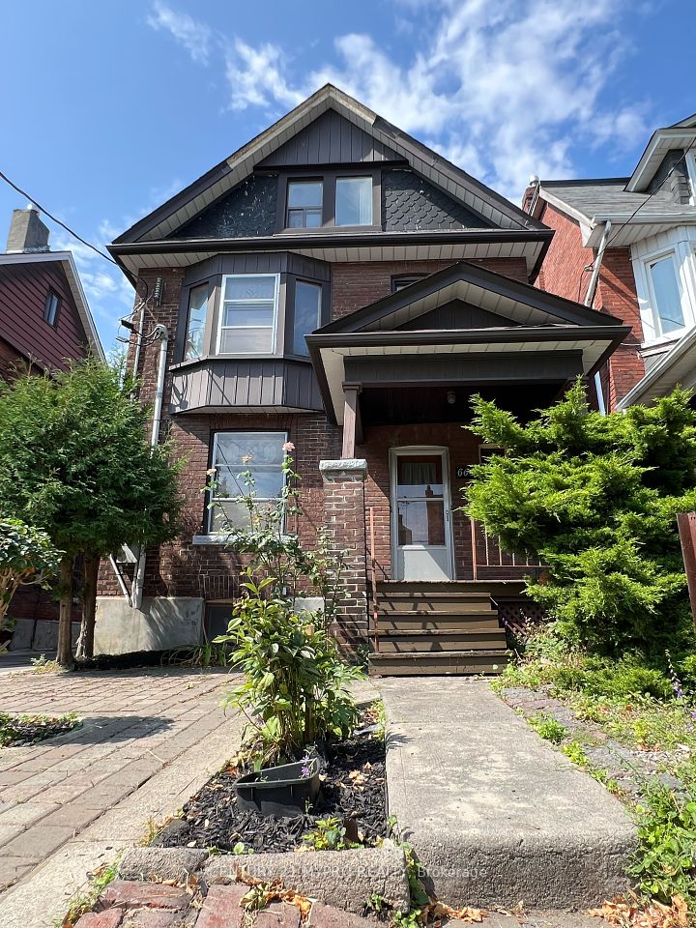
$2,200,000
140 Mckee Avenue, Toronto C14, ON M2N 4C4
Price Comparison
Property Description
Property type
Detached
Lot size
N/A
Style
2-Storey
Approx. Area
N/A
Room Information
| Room Type | Dimension (length x width) | Features | Level |
|---|---|---|---|
| Living Room | 4.5 x 4.8 m | Fireplace, Open Concept, Hardwood Floor | Ground |
| Dining Room | 4 x 3.7 m | Open Concept, Pot Lights, Hardwood Floor | Ground |
| Kitchen | 3 x 4 m | Centre Island, Breakfast Bar, Hardwood Floor | Ground |
| Office | 3.7 x 2.9 m | Pocket Doors, Open Concept, Hardwood Floor | Ground |
About 140 Mckee Avenue
Multi-generational living in the heart of Willowdale. Welcome to 140 McKee, this spacious move-in-ready home is steps to McKee PS, Mitchell Field CC, Earl Haig SS, and the North York Centre TTC station nestled off of the titular Willowdale Ave itself. This property has the solid construction of a 1960s bungalow, with a bright and thoughtfully designed second floor added in 2001 with 9ft ceilings and larger windows throughout and two well placed skylights. Sellers are second owners, the original owner was a local builder who built many local homes including this one and lived with his family here at 140 McKee until 1984. This turnkey property has a main floor in-law suite, a full height basement with a separate entrance, laundry and fireplace rough-ins, as well as a full bath. It just needs a kitchen to be a rentable apartment. This home also features 2 zone heating & cooling With a 50x127 lot there is plenty of outdoor space with the included shed, deck and paved space for children to play, family gatherings, or even future expansion with a value-add reno. All on a quiet, family-friendly street. 140 McKee provides a solid foundation and rare live/work flexibility especially with every room wired with cable, phone, and CAT5. All cables terminate in a communication panel in the basement workroom. The Main floor in-law suite is ideal for grandparents, visiting relatives, or aging in place but could easily be: dual home offices, a professional space in the home, or even a teen suite. Enjoy all the benefits of North York with the urban convenience of Bayview Village, Empress Walk, Yonge Street dining, easy access to TTC and Highway 401, walkable grocery stores, and other local community amenities at your doorstep. Beautifully and lovingly maintained, the House manual must be seen to be believed. The possibilities are endless at 140 McKee offering exceptional flexibility for modern families or investors to renovate, rent, or easily reno into a duplex or triplex.
Home Overview
Last updated
6 days ago
Virtual tour
None
Basement information
Development Potential, Separate Entrance
Building size
--
Status
In-Active
Property sub type
Detached
Maintenance fee
$N/A
Year built
2024
Additional Details
MORTGAGE INFO
ESTIMATED PAYMENT
Location
Some information about this property - Mckee Avenue

Book a Showing
Find your dream home ✨
I agree to receive marketing and customer service calls and text messages from homepapa. Consent is not a condition of purchase. Msg/data rates may apply. Msg frequency varies. Reply STOP to unsubscribe. Privacy Policy & Terms of Service.






