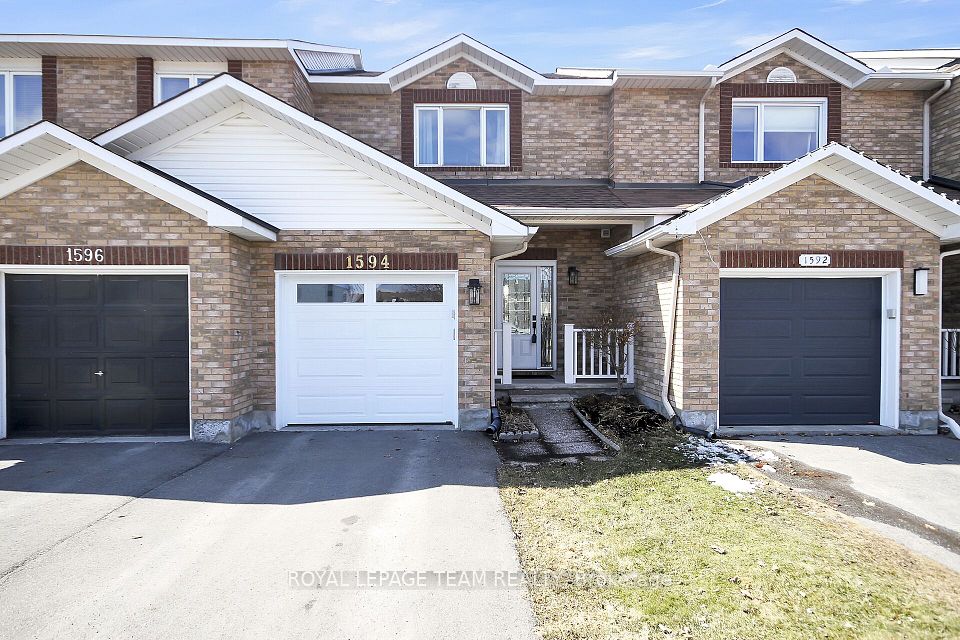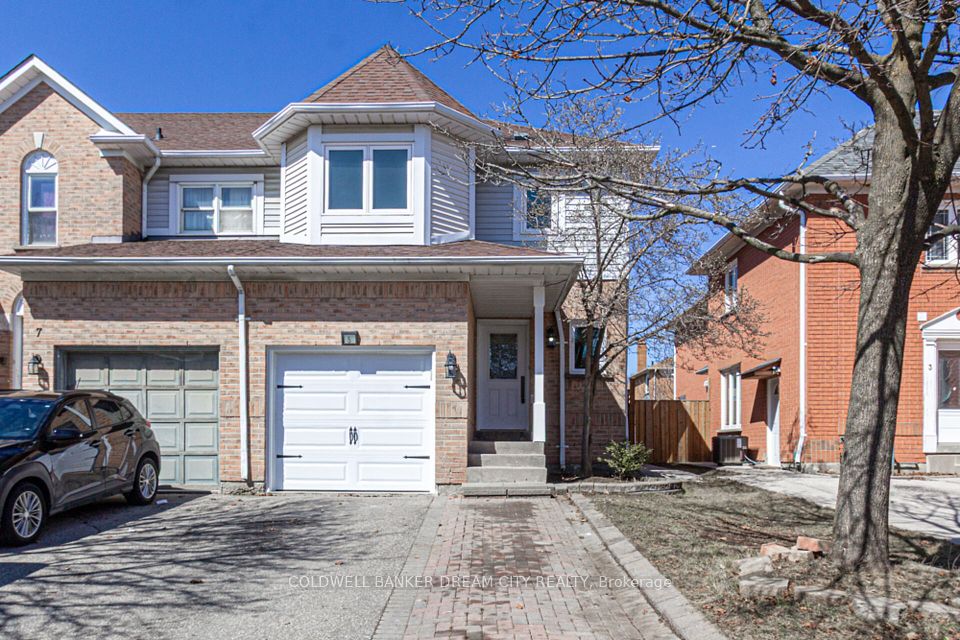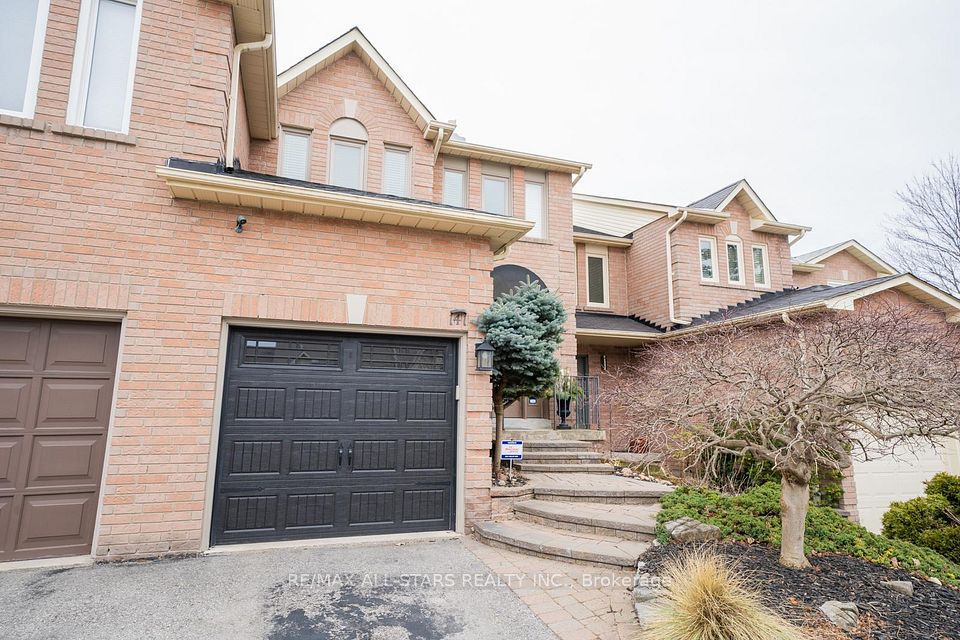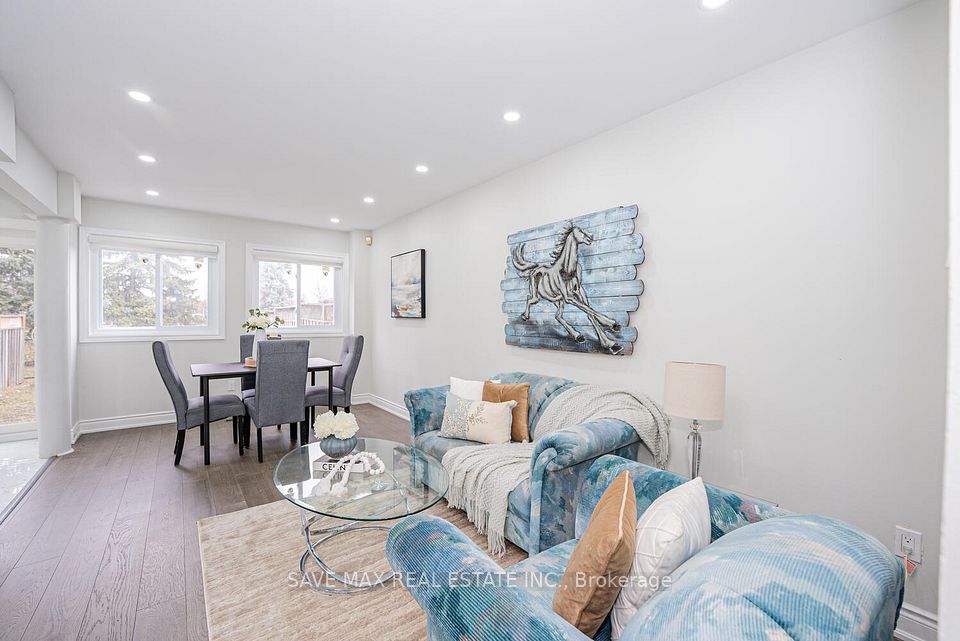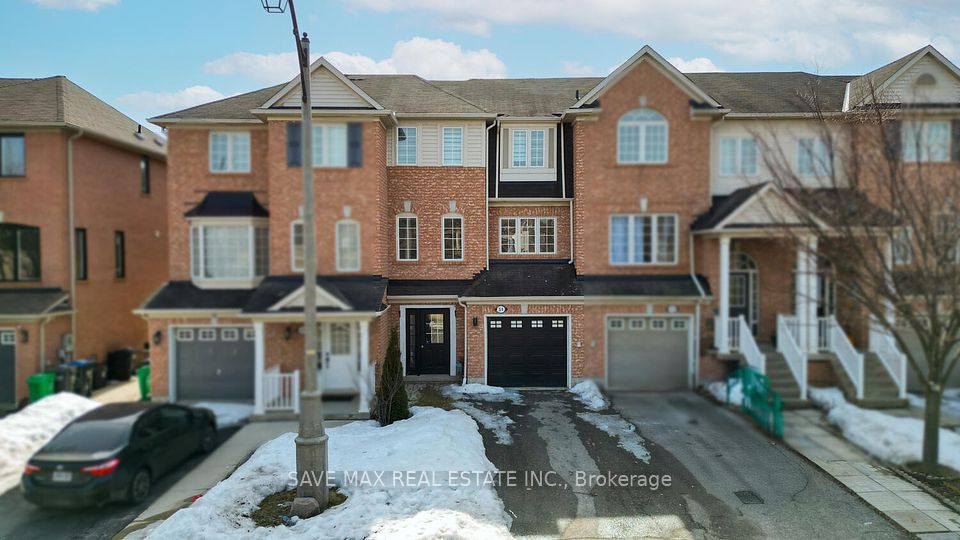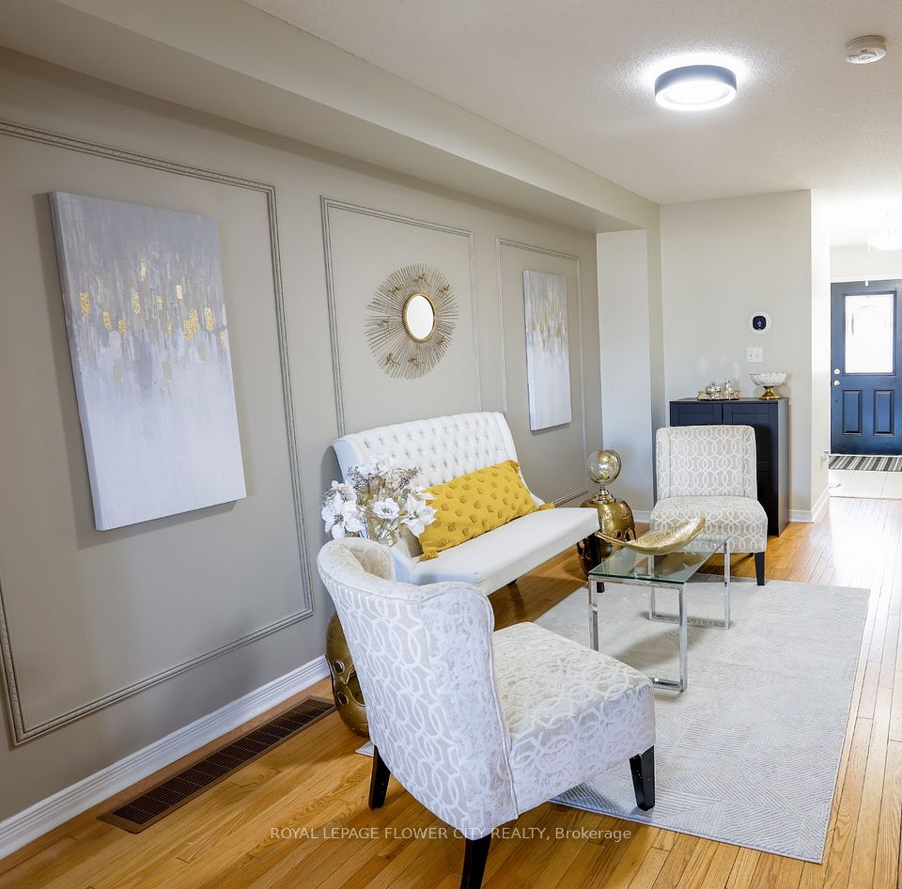$965,500
140 Denise Circle, Newmarket, ON L3X 2K1
Virtual Tours
Price Comparison
Property Description
Property type
Att/Row/Townhouse
Lot size
N/A
Style
2-Storey
Approx. Area
N/A
Room Information
| Room Type | Dimension (length x width) | Features | Level |
|---|---|---|---|
| Foyer | 2.77 x 1.78 m | Ceramic Floor, Crown Moulding, Closet | Main |
| Kitchen | 3.68 x 2.44 m | Eat-in Kitchen, Stainless Steel Appl, Backsplash | Main |
| Breakfast | 2.44 x 2.34 m | Ceramic Floor, W/O To Patio, Combined w/Kitchen | Main |
| Living Room | 4.78 x 3 m | Hardwood Floor, Gas Fireplace, Combined w/Dining | Main |
About 140 Denise Circle
Beautifully designed End-Unit townhome on a Quiet Circle in high-demand Summerhill Estates, South Newmarket. This thoughtfully designed Acorn-built home, with a spacious 1741 sq ft layout, 9-ft ceilings & Millwork on the main floor, offers the perfect blend of comfort, functionality, and style. The main floor features a bright living/dining room with hardwood floors and a cozy Gas Fireplace, ideal for entertaining guests; a well-appointed eat-in kitchen with a breakfast area, and a walkout to the fully fenced, private backyard - ideal for outdoor dining and relaxation. The second floor is equally impressive, with a Bright Family Room featuring a huge Bay Window; a spacious primary suite offering a private retreat with a W/I Closet and 4-piece ensuite; two additional large bedrooms and a 4-piece main bathroom complete the upper level. Convenient Direct Garage Access provides a Separate Entrance to the Basement with great in-law suite potential and easy access to an unspoiled basement space for family fun and storing all the sports equipment! Step outside to your own professionally landscaped backyard sanctuary, featuring a gorgeous Credit Valley Flagstone patio, surrounded by perennial gardens and mature trees, perfect for outdoor gatherings, barbecues, or simply enjoying a peaceful moment in nature. The home also boasts modern updates, including new Stainless Steel Appliances (2021/2015), a High-Efficiency Gas Furnace & Central A/C (2020), some Vinyl Windows (2015 Bay, Back Bedrooms) and Roof Shingles in 2011 ensuring comfort and energy savings! Just steps to top-ranked schools like Clearmeadow Public School and Sir William Mulock Secondary School, parks, scenic walking trails & Transit. Easy access to Shopping, Amenities, Ray Twinney Recreation Complex, GO Station and Hwys 404 & 400 makes this an ideal central location in one of Newmarket's most desirable neighbourhoods!
Home Overview
Last updated
31 minutes ago
Virtual tour
None
Basement information
Full, Separate Entrance
Building size
--
Status
In-Active
Property sub type
Att/Row/Townhouse
Maintenance fee
$N/A
Year built
2024
Additional Details
MORTGAGE INFO
ESTIMATED PAYMENT
Location
Some information about this property - Denise Circle

Book a Showing
Find your dream home ✨
I agree to receive marketing and customer service calls and text messages from homepapa. Consent is not a condition of purchase. Msg/data rates may apply. Msg frequency varies. Reply STOP to unsubscribe. Privacy Policy & Terms of Service.







