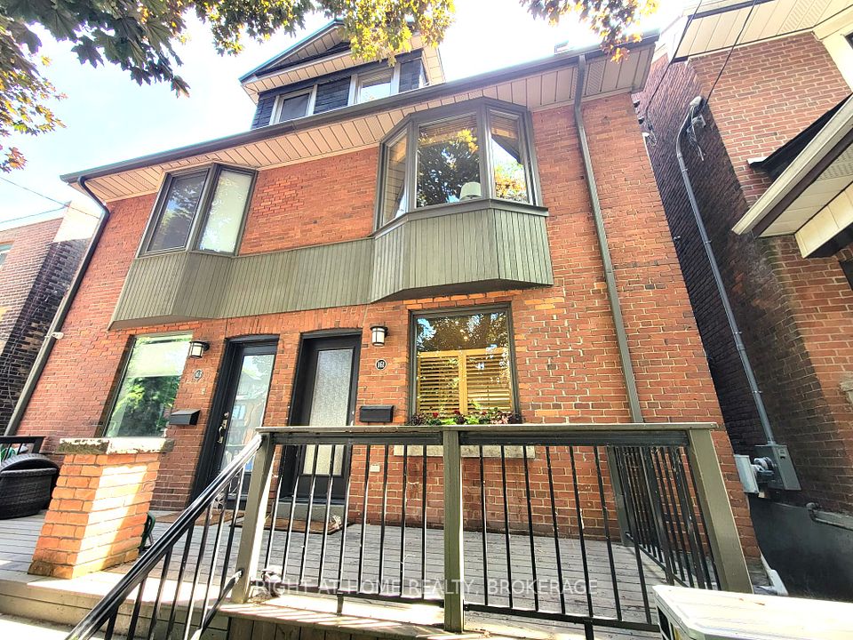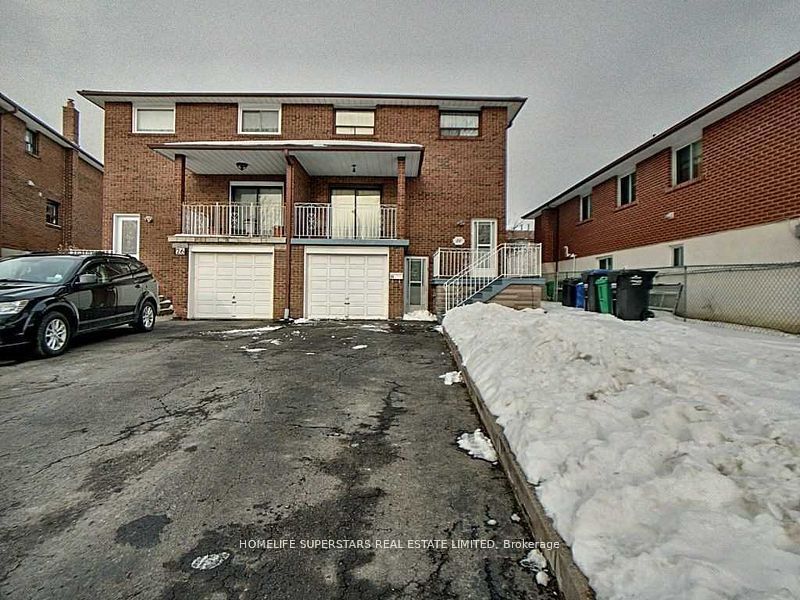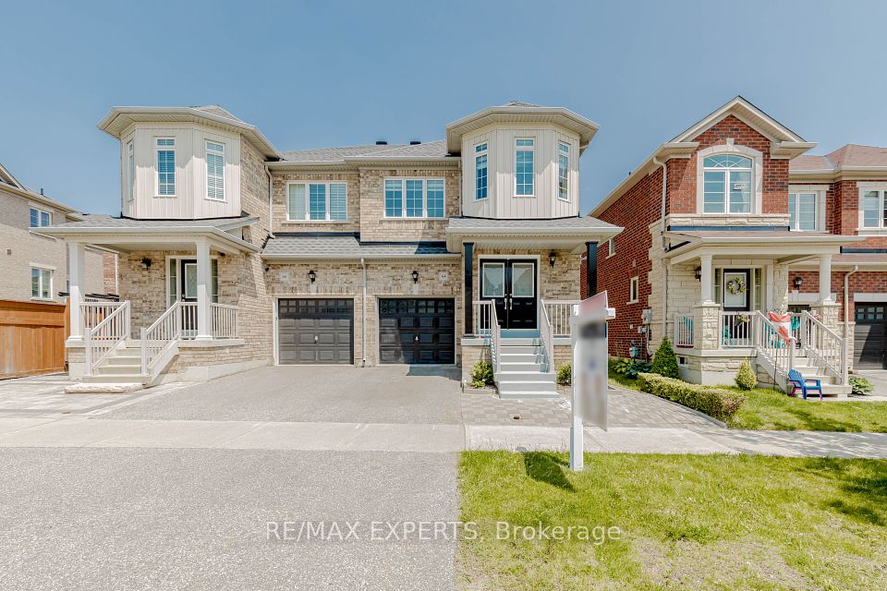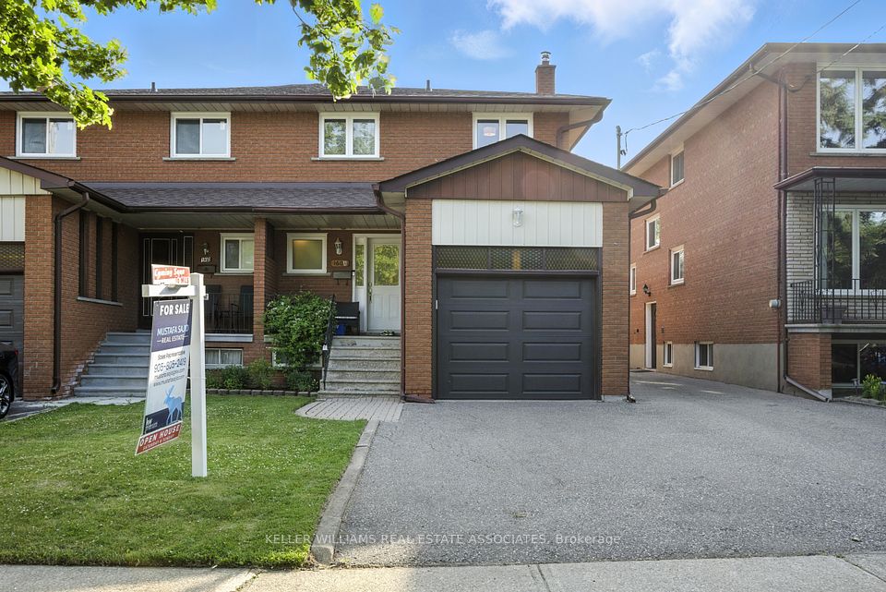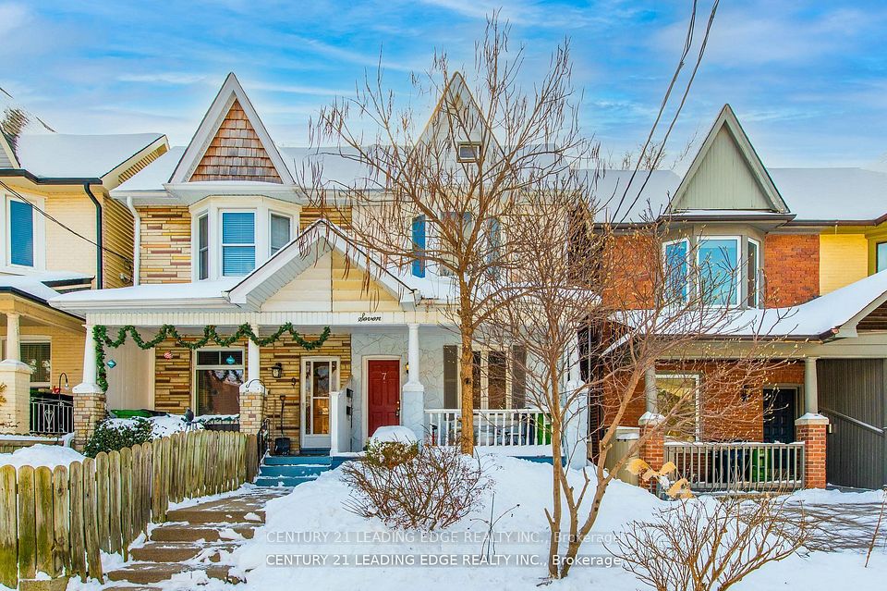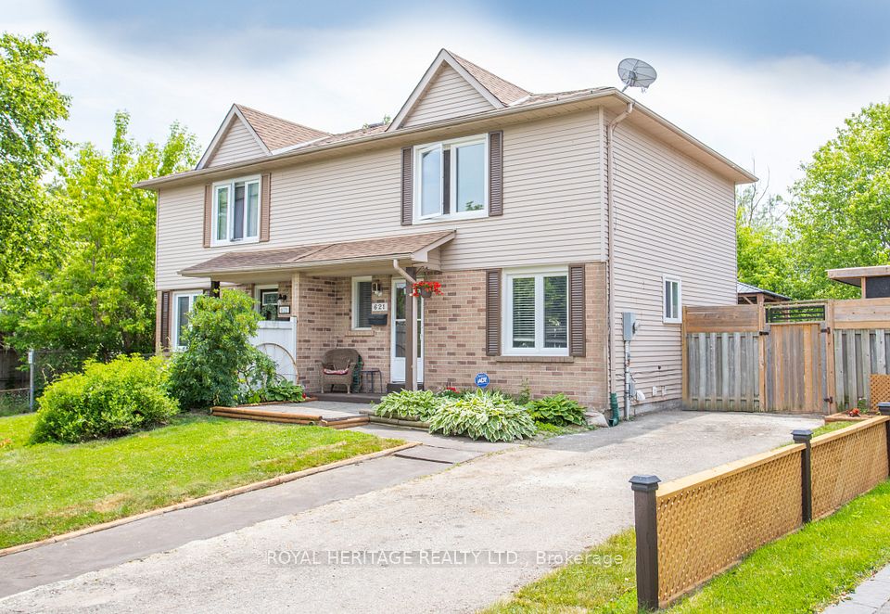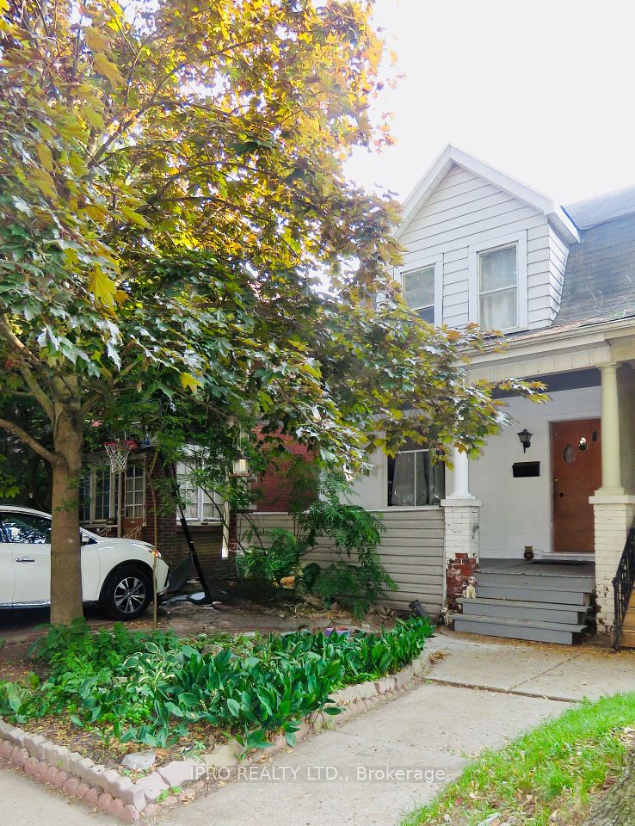
$1,100,000
14 athletic ave Avenue, Toronto E01, ON M4L 1W6
Virtual Tours
Price Comparison
Property Description
Property type
Semi-Detached
Lot size
N/A
Style
2-Storey
Approx. Area
N/A
Room Information
| Room Type | Dimension (length x width) | Features | Level |
|---|---|---|---|
| Living Room | 3.56 x 2.73 m | Hardwood Floor, Open Concept, Picture Window | Main |
| Dining Room | 4.48 x 3.08 m | Hardwood Floor, Open Concept, Picture Window | Main |
| Kitchen | 3.91 x 2.7 m | W/O To Deck, Centre Island, Pantry | Main |
| Primary Bedroom | 3.66 x 3.41 m | Hardwood Floor, Closet Organizers, Overlooks Frontyard | Second |
About 14 athletic ave Avenue
Bright, Cheerful & Full of Character - Your Leslieville Home Awaits! This move-in ready gem blends charm and functionality in one of Torontos most vibrant neighbourhoods. Inside, you'll find a thoughtfully updated interior featuring a smart kitchen layout, granite countertops, and a stylishly renovated upstairs bathroom. The lower level offers flexible bonus space with a modern 3-piece bath, ideal for a home office, playroom, or cozy movie nights. Recent updates include the roof, windows, doors, hardwood stairs, and both front porch and backyard decking, provided long lasting comfort and peace of mind. Walk-out from the kitchen onto a sunny 14' x 17' deck and into your private, fully fenced backyard, perfect for weekend brunches or relaxed evenings under the stars. Just steps away is Greenwood Park, a 6.2-hectare community hub offering multi-season activities: Torontos first covered outdoor skating rink, a summer pool, off-leash dog areas, sports fields, a community garden, outdoor fitness stations, and a lively seasonal Sunday farmers market.This is truly a city gem, with everything you need close at hand: schools within walking distance, the Danforths local shops and restaurants nearby, and just a 15-minute walk south to the lakefront. Dont miss this opportunity .welcome to Leslieville!
Home Overview
Last updated
Jun 5
Virtual tour
None
Basement information
Full, Finished
Building size
--
Status
In-Active
Property sub type
Semi-Detached
Maintenance fee
$N/A
Year built
--
Additional Details
MORTGAGE INFO
ESTIMATED PAYMENT
Location
Some information about this property - athletic ave Avenue

Book a Showing
Find your dream home ✨
I agree to receive marketing and customer service calls and text messages from homepapa. Consent is not a condition of purchase. Msg/data rates may apply. Msg frequency varies. Reply STOP to unsubscribe. Privacy Policy & Terms of Service.






