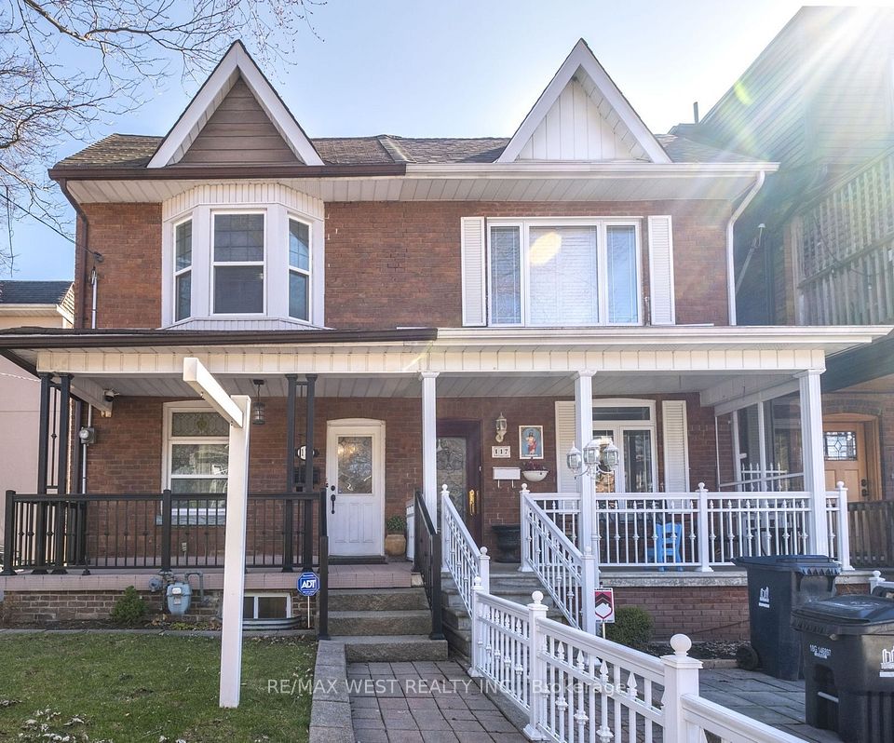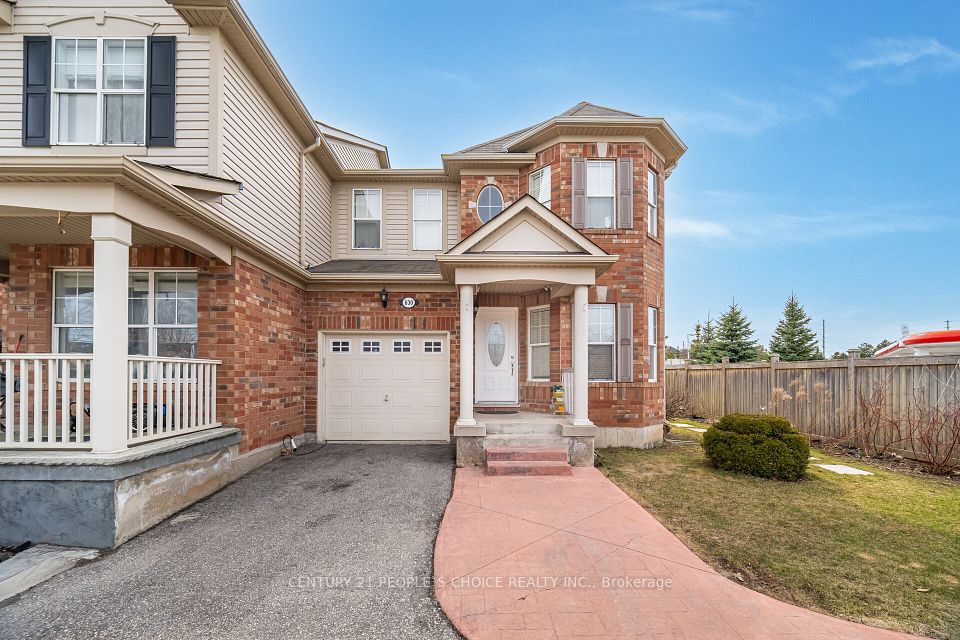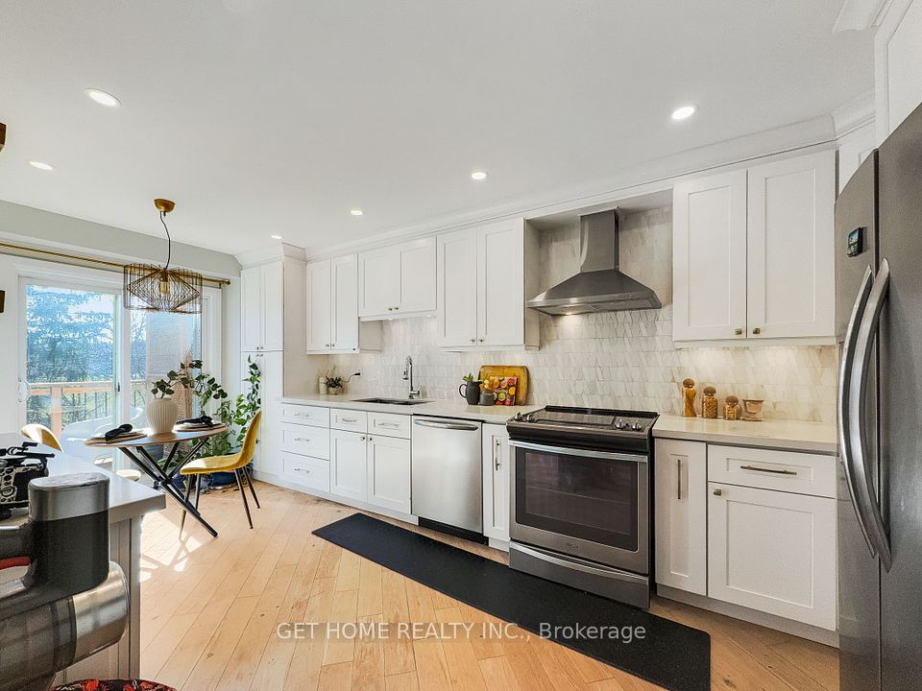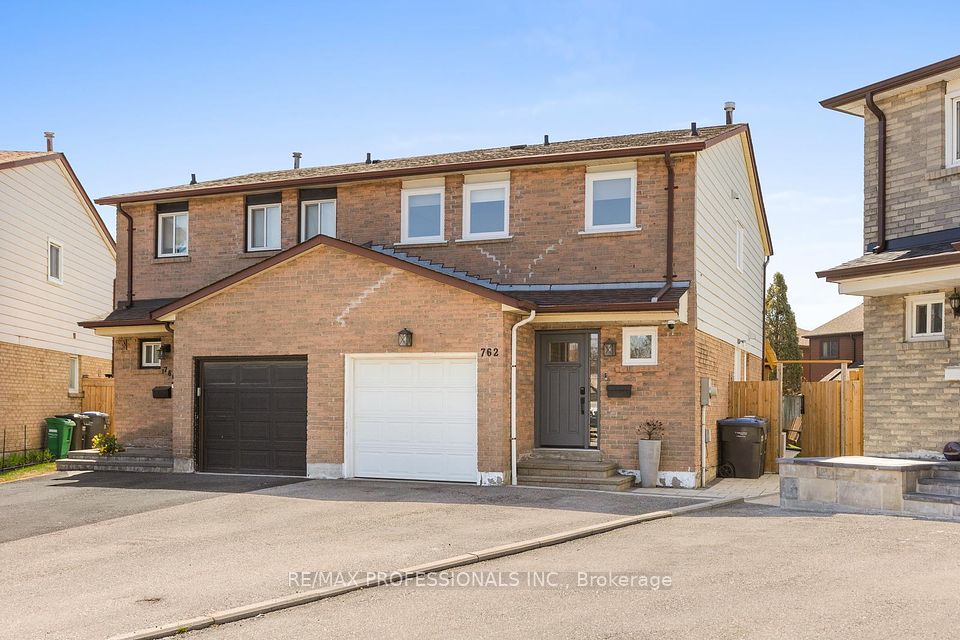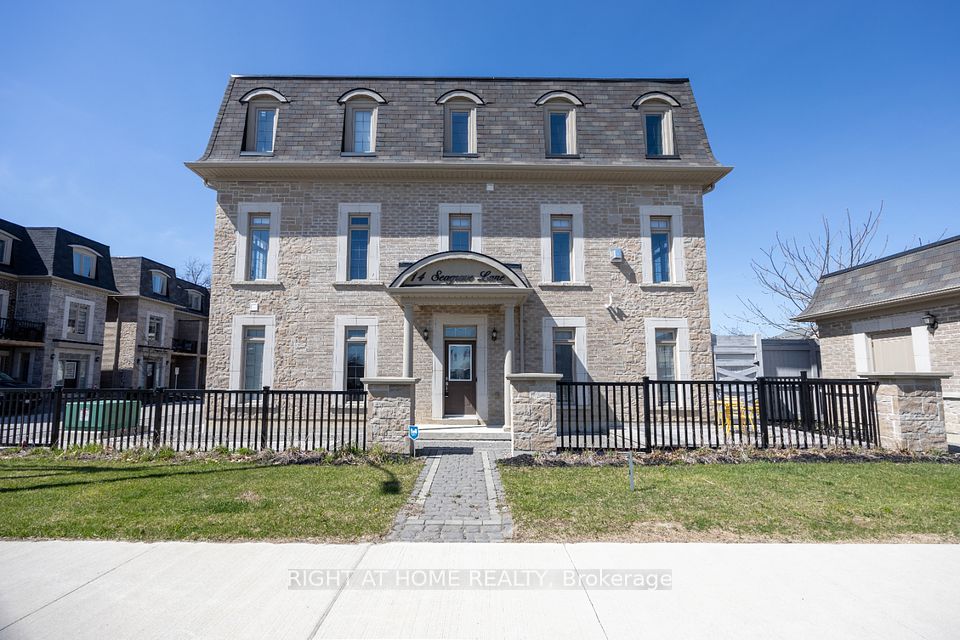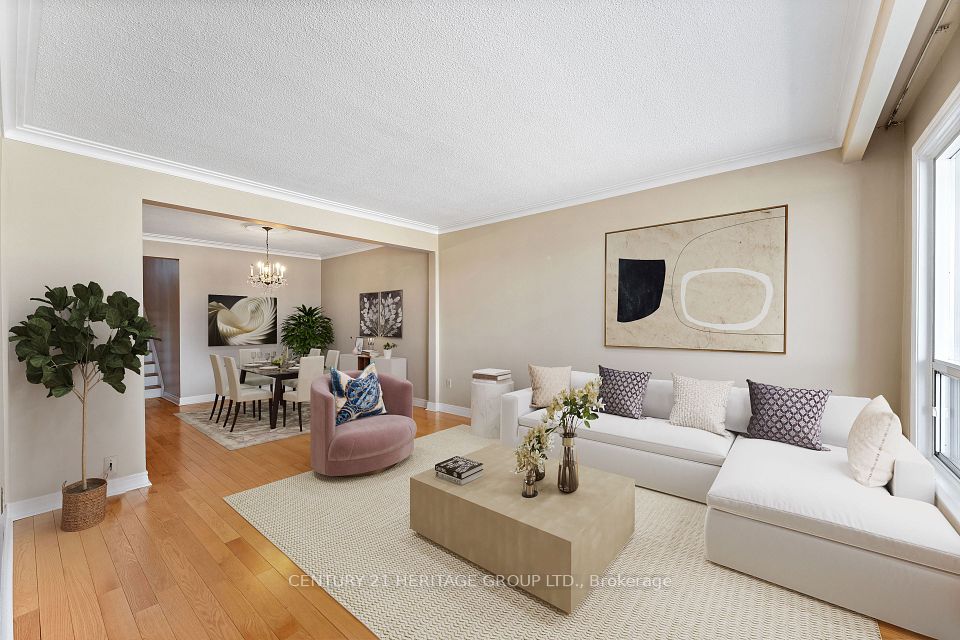$1,299,000
14 athletic ave Avenue, Toronto E01, ON V8S 5J6
Virtual Tours
Price Comparison
Property Description
Property type
Semi-Detached
Lot size
N/A
Style
2-Storey
Approx. Area
N/A
Room Information
| Room Type | Dimension (length x width) | Features | Level |
|---|---|---|---|
| Living Room | 3.56 x 2.73 m | Hardwood Floor, Open Concept, Picture Window | Main |
| Dining Room | 4.48 x 3.08 m | Hardwood Floor, Open Concept, Picture Window | Main |
| Kitchen | 3.91 x 2.7 m | W/O To Deck, Centre Island, Pantry | Main |
| Primary Bedroom | 3.66 x 3.41 m | Hardwood Floor, Formal Rm, Overlooks Frontyard | Second |
About 14 athletic ave Avenue
Bright, Cheerful And Full Of Character - This Updated Leslieville Gem Is Move-in Ready! Featuring A Newly Finished Basement: A Family Room With A Sleek 3-piece Bathroom, Full Waterproofing, And A Sump Pump, For Extra Peace Of Mind. The Main Kitchen Offers Grannite Countertops And A Smart , Functional Layout. Upstair Bathroom Also Has Been Stylishly Updated. Recent Updateds Include The Roof,Windows And Doors, For The Worry - Free Living. Step Out From The Kitchen To A Peaceful Sun Deck And Enjoy The Private, Playful Garden- Perfect For Relaxing Or Entertaining.Just A Short Stroll To Greenwood Park, Where You Will Find A Winter Hockey Rink,An Outdoor Summer Swimming Pool, A Dog Paradise Area, A Thriving Community Garden And Farmer's Market On Sunday. It's A Perfect Blend Of Urban Convenience And Natural Charm. Don't Miss This Opportunity To Own A Beatifully Updated Home In One Of Toronto 's Most Desirable Neighborhoods!
Home Overview
Last updated
Apr 15
Virtual tour
None
Basement information
Full, Finished
Building size
--
Status
In-Active
Property sub type
Semi-Detached
Maintenance fee
$N/A
Year built
--
Additional Details
MORTGAGE INFO
ESTIMATED PAYMENT
Location
Some information about this property - athletic ave Avenue

Book a Showing
Find your dream home ✨
I agree to receive marketing and customer service calls and text messages from homepapa. Consent is not a condition of purchase. Msg/data rates may apply. Msg frequency varies. Reply STOP to unsubscribe. Privacy Policy & Terms of Service.







