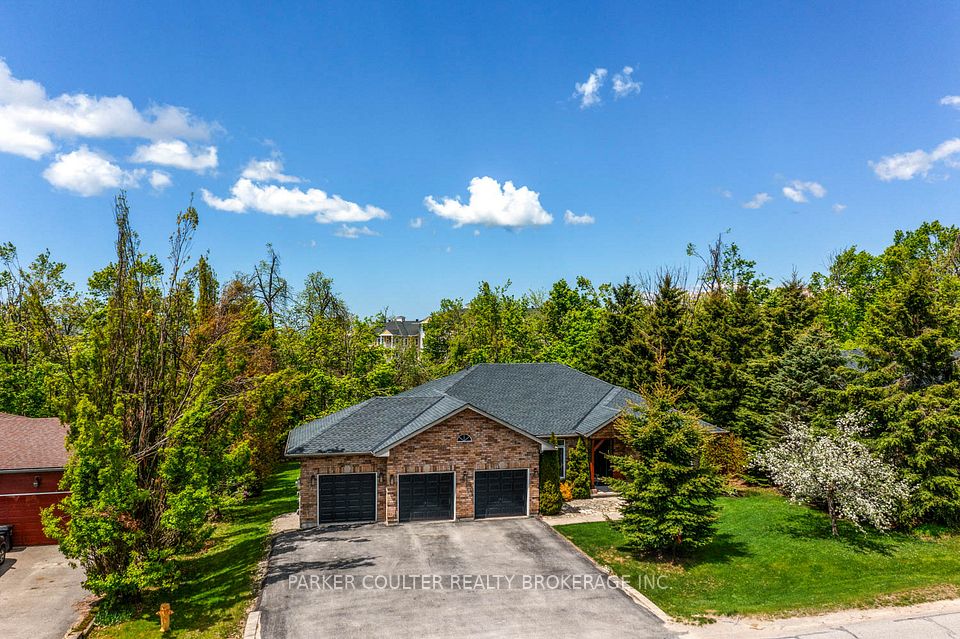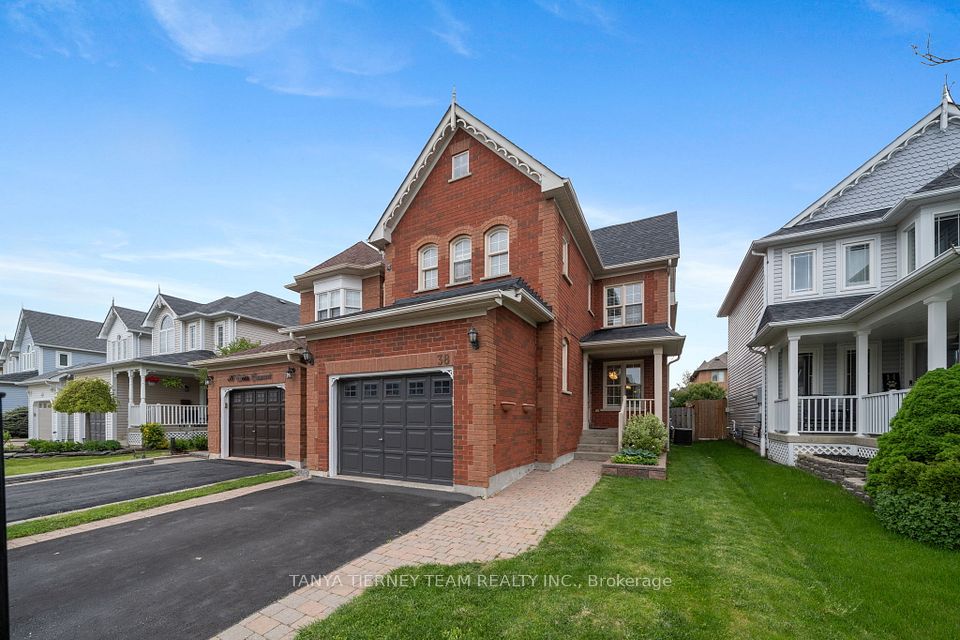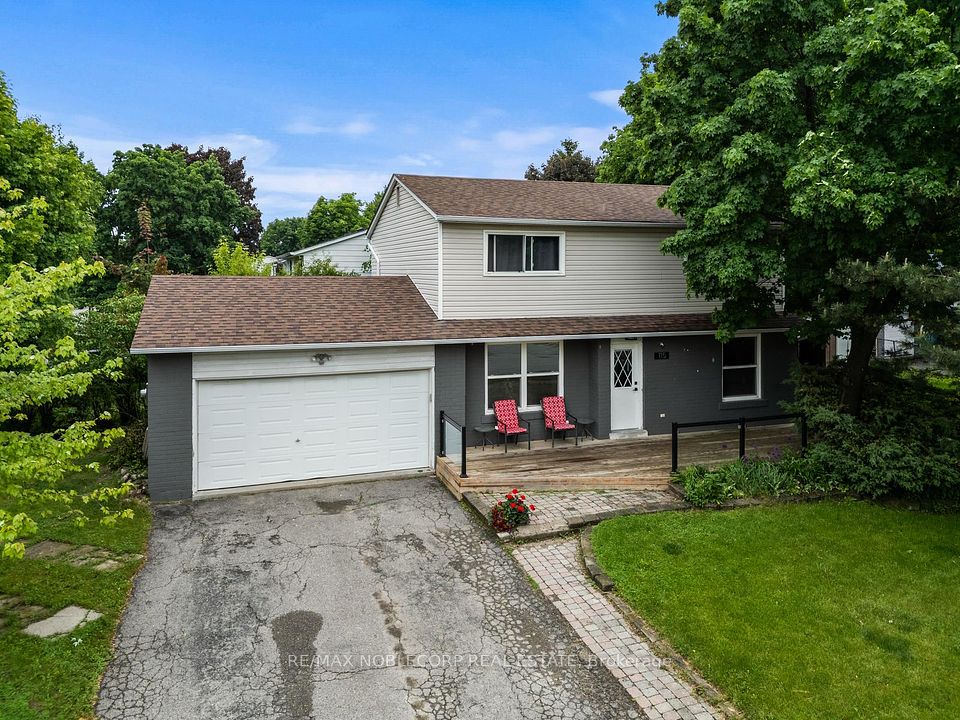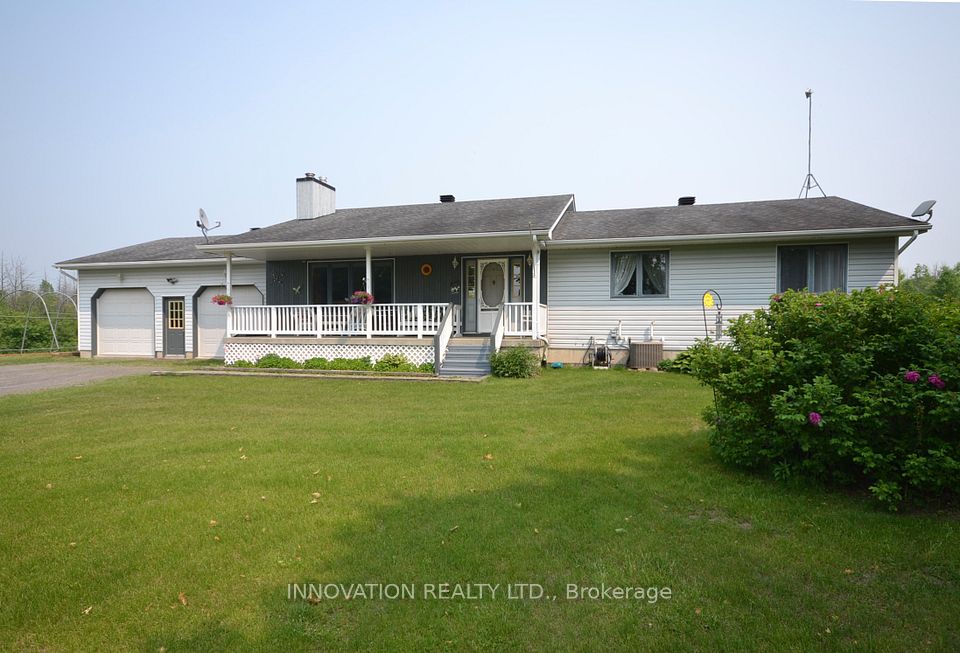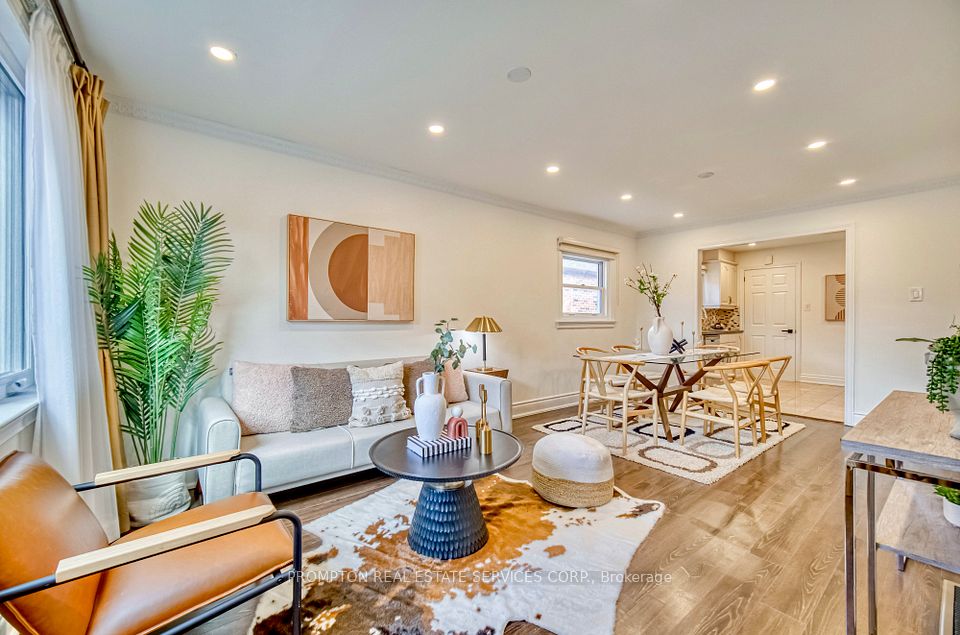
$1,237,777
14 Vanwood Crescent, Brampton, ON L6P 2X4
Price Comparison
Property Description
Property type
Detached
Lot size
N/A
Style
2-Storey
Approx. Area
N/A
Room Information
| Room Type | Dimension (length x width) | Features | Level |
|---|---|---|---|
| Living Room | 3.84 x 5.27 m | N/A | Main |
| Dining Room | 3.29 x 4.51 m | N/A | Main |
| Kitchen | 4.32 x 5.45 m | N/A | Main |
| Primary Bedroom | 4.96 x 5.27 m | N/A | Second |
About 14 Vanwood Crescent
This 3+2 bedroom, 4-bathroom home is in the popular Vales of Castlemore community. Its on a quiet crescent and backs onto a ravine with no neighbours behind. The home has 6 parking spots, a newer fence, and the roof was replaced less than a year ago. The main floor has a bright layout with high ceilings, large windows, and a modern kitchen with quartz counters and lots of cabinet space. All the bedrooms are a good size with plenty of natural light. One of the bedrooms has access to a private balcony, and the laundry is on the second floor. The legal 2-bedroom basement apartment was fully renovated less than a year ago. It has a separate entrance, kitchen, laundry, and full bathroom great for renting out or for extended family. Total rental income potential is $5,700$6,000/month. Close to Fairlawn Public School, parks, transit, big stores, Indian grocery shops, temples, restaurants, and highways 407 and 427. Pearson Airport is also nearby. Don't miss your chance to own a move-in ready home with rental income potential in one of Brampton's most in-demand neighbourhoods.
Home Overview
Last updated
4 days ago
Virtual tour
None
Basement information
Finished with Walk-Out
Building size
--
Status
In-Active
Property sub type
Detached
Maintenance fee
$N/A
Year built
--
Additional Details
MORTGAGE INFO
ESTIMATED PAYMENT
Location
Some information about this property - Vanwood Crescent

Book a Showing
Find your dream home ✨
I agree to receive marketing and customer service calls and text messages from homepapa. Consent is not a condition of purchase. Msg/data rates may apply. Msg frequency varies. Reply STOP to unsubscribe. Privacy Policy & Terms of Service.






