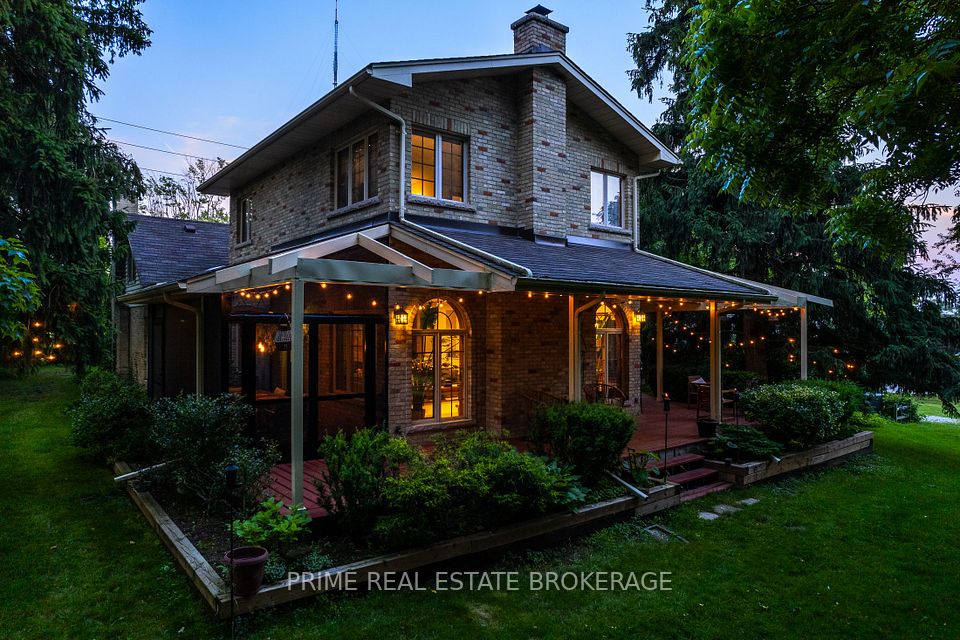
$869,900
14 Thistledown Drive, Brantford, ON N3R 6R9
Price Comparison
Property Description
Property type
Detached
Lot size
< .50 acres
Style
Sidesplit
Approx. Area
N/A
Room Information
| Room Type | Dimension (length x width) | Features | Level |
|---|---|---|---|
| Bedroom | 2.94 x 3.01 m | N/A | Main |
| Bedroom | 3.5 x 4.76 m | N/A | Main |
| Pantry | 2.07 x 0.93 m | N/A | Main |
| Kitchen | 3.04 x 2.59 m | N/A | Main |
About 14 Thistledown Drive
Beautifully updated and cared for home in the Mayfair neighbourhood complete with attached garage and very large back yard which are unique to the area. This home boasts an open concept kitchen/dining area/family room complete with custom cabinetry and functional details like a spice drawer beside the stove and kick plate drawers hiding beneath the lower cabinets. Main floor bathroom offers a gorgeous walk in shower and separate soaker tub. On the upper level are also two nice size bedrooms, one of which is the primary including double closets, built in shoe storage and sliding patio doors leading you out to the backyard and in ground pool. Lower level offers another two good sized bedrooms and a large living room with electric fireplace and another full bathroom and lower level laundry. The large 1.5 car attached garage has entrance to the house as well as a door leading out to a sitting area in the backyard and steps up to the pool area. Back yard includes two sheds - one currently used as the "pool shed", stunning stone retaining walls surrounding pool and gazebo area.
Home Overview
Last updated
22 hours ago
Virtual tour
None
Basement information
Full, Finished
Building size
--
Status
In-Active
Property sub type
Detached
Maintenance fee
$N/A
Year built
--
Additional Details
MORTGAGE INFO
ESTIMATED PAYMENT
Location
Some information about this property - Thistledown Drive

Book a Showing
Find your dream home ✨
I agree to receive marketing and customer service calls and text messages from homepapa. Consent is not a condition of purchase. Msg/data rates may apply. Msg frequency varies. Reply STOP to unsubscribe. Privacy Policy & Terms of Service.






