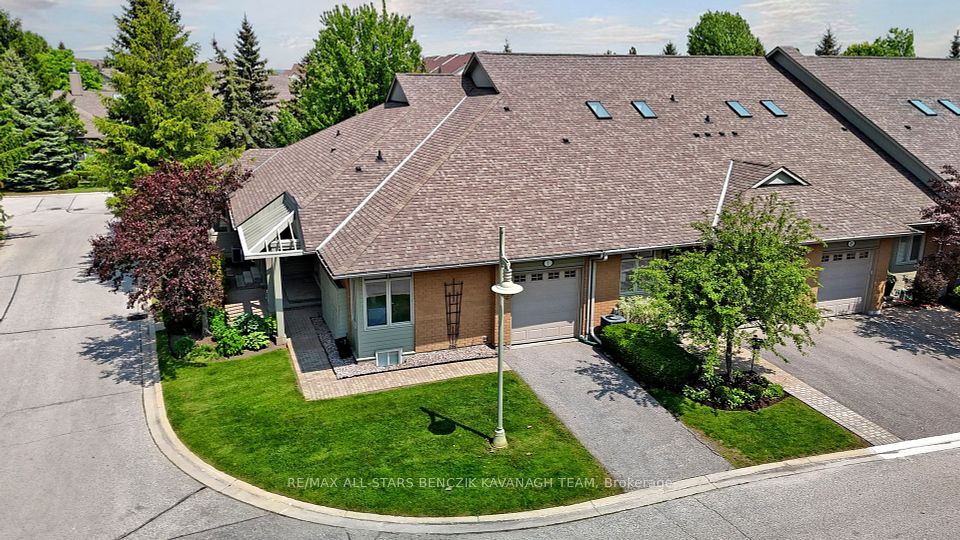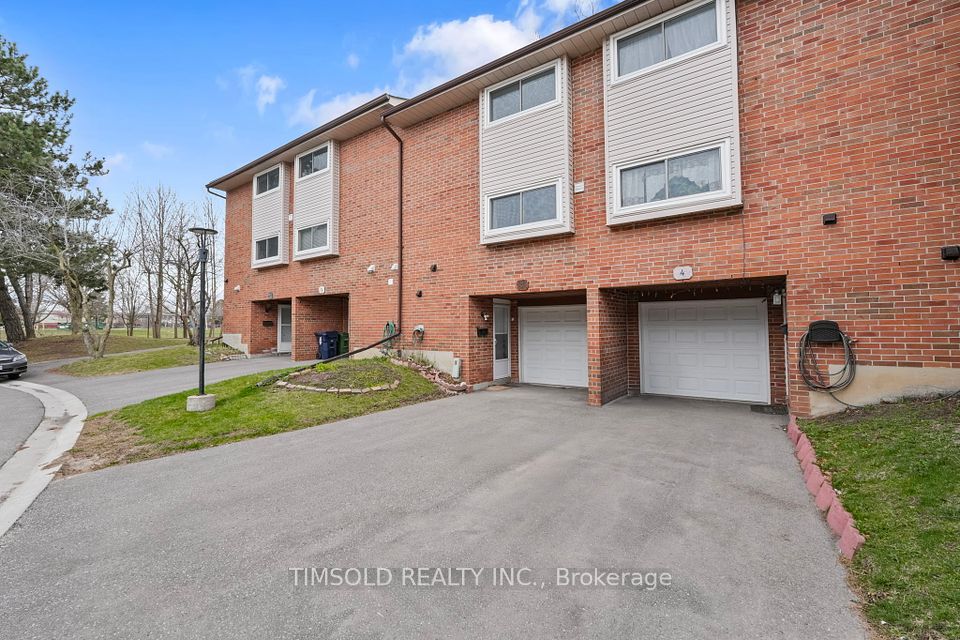
$859,900
14 Sora Lane, Guelph, ON N1E 0T4
Price Comparison
Property Description
Property type
Condo Townhouse
Lot size
N/A
Style
3-Storey
Approx. Area
N/A
Room Information
| Room Type | Dimension (length x width) | Features | Level |
|---|---|---|---|
| Kitchen | 2.21 x 3.86 m | N/A | Main |
| Breakfast | 3.02 x 3.86 m | N/A | Main |
| Living Room | 3.07 x 4.83 m | N/A | Main |
| Primary Bedroom | 3.07 x 4.83 m | N/A | Second |
About 14 Sora Lane
Sophisticated Living in Guelphs East End - Sora at the Glade by Fusion Homes! Discover the perfect blend of modern design and everyday comfort in this stunning 3-bedroom, 3.5-bath townhome in the highly desirable Sora at the Glade community. Built by award-winning Fusion Homes, this contemporary residence offers over 1,650 sq ft of meticulously crafted living space, including a fully finished walk-out basement - ideal for a home office, guest area, or extra entertaining space. Step inside to find upscale finishes throughout: sleek hardwood flooring, quartz countertops, premium stainless steel appliances, and a stylish open-concept main floor built for entertaining. Enjoy the convenience of in-suite laundry, a private garage, and driveway parking. Upstairs, the spacious primary suite features a walk-in closet and a spa-inspired ensuite with a fully tiled, glass-enclosed shower. Two additional bedrooms and a full bath complete the upper level - perfect for families, professionals, or those needing flex space. Set in Guelphs vibrant east end, you'll love the easy access to nature trails, schools, parks, and essential amenities. With limited-time builder incentives currently available, this is your chance to invest in one of Guelphs most exciting and highly sought after neighbourhoods.
Home Overview
Last updated
Jul 14
Virtual tour
None
Basement information
Finished with Walk-Out
Building size
--
Status
In-Active
Property sub type
Condo Townhouse
Maintenance fee
$321
Year built
2025
Additional Details
MORTGAGE INFO
ESTIMATED PAYMENT
Location
Some information about this property - Sora Lane

Book a Showing
Find your dream home ✨
I agree to receive marketing and customer service calls and text messages from homepapa. Consent is not a condition of purchase. Msg/data rates may apply. Msg frequency varies. Reply STOP to unsubscribe. Privacy Policy & Terms of Service.






