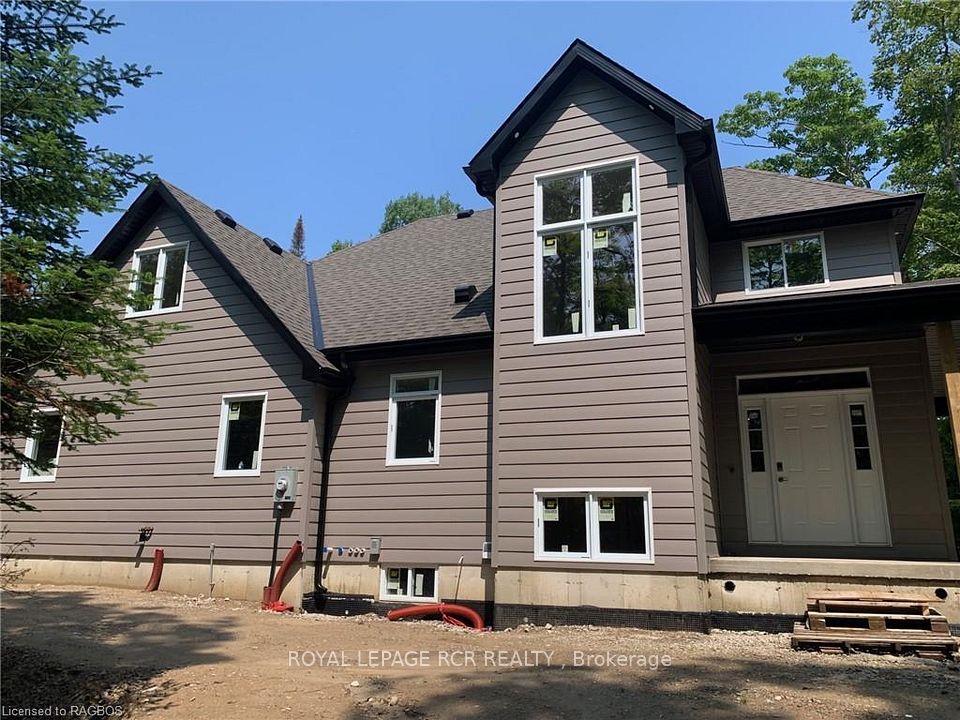
$599,900
Last price change Jun 19
14 Sherwood Crescent, Belleville, ON K8P 5G1
Virtual Tours
Price Comparison
Property Description
Property type
Detached
Lot size
N/A
Style
2-Storey
Approx. Area
N/A
Room Information
| Room Type | Dimension (length x width) | Features | Level |
|---|---|---|---|
| Living Room | 5.33 x 3.74 m | N/A | Main |
| Dining Room | 2.52 x 3.74 m | N/A | Main |
| Kitchen | 4.76 x 3.72 m | N/A | Main |
| Breakfast | 1.7 x 3.7 m | N/A | Main |
About 14 Sherwood Crescent
Welcome to this lovely 2-story home located in Belleville's desirable West End, close to parks, schools, public transportation and shopping. With 3 bedrooms and 3 bathrooms, this home offers plenty of space for the family. The open foyer greets you with a view of the staircase leading to the second floor. To the side of the foyer, you'll find a cozy living room featuring a gas fireplace, ideal for relation. The living room flows into the dining are, perfect for entertaining. The kitchen, also accessible from the foyer, is designed with ample storage and a bright breakfast nook, which leads out to the large deck, and connects with the dining space for seamless living. On the opposite side of the foyer, a 2 piece powder room is conveniently located next to a hallway with a large close, leading to the oversized garage-offering additional storage options. The lower level offers a versatile space with a large recreation room featuring built in shelving, laundry area, a cold room with shelving and a den that can serve as an office, workout room or workshop. The outdoor space is perfect for entertaining, featuring a fully fenced yard and a massive deck that includes an electrical rough-in for a future hot tub, making it an ideal spot for relaxing and outdoor living. Notable updates include a new furnace motherboard, new roof, and new eavestroughs installed in 2024, ensuing peace of mind for the next owner. This home combines style, functionality and recent updates in a prime location. Don't miss the change to make it yours!
Home Overview
Last updated
18 hours ago
Virtual tour
None
Basement information
Full
Building size
--
Status
In-Active
Property sub type
Detached
Maintenance fee
$N/A
Year built
--
Additional Details
MORTGAGE INFO
ESTIMATED PAYMENT
Location
Some information about this property - Sherwood Crescent

Book a Showing
Find your dream home ✨
I agree to receive marketing and customer service calls and text messages from homepapa. Consent is not a condition of purchase. Msg/data rates may apply. Msg frequency varies. Reply STOP to unsubscribe. Privacy Policy & Terms of Service.






