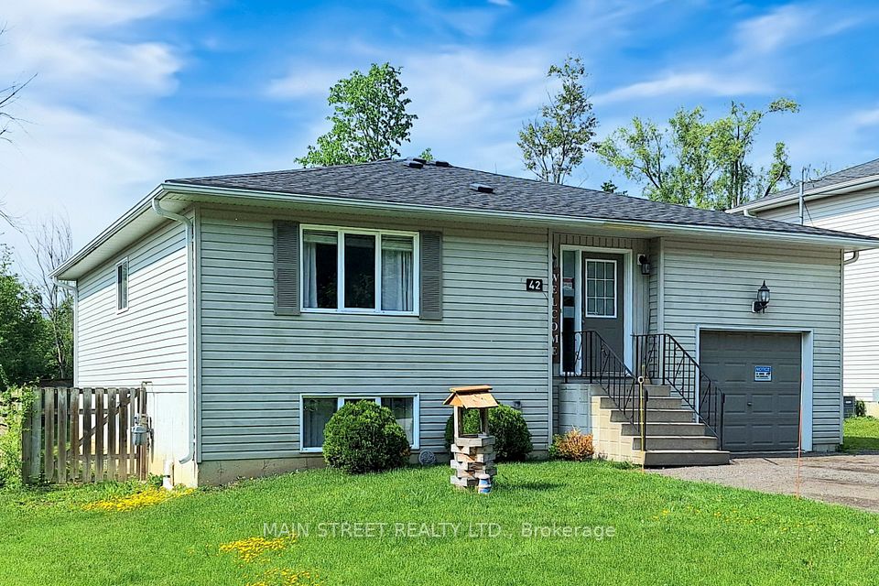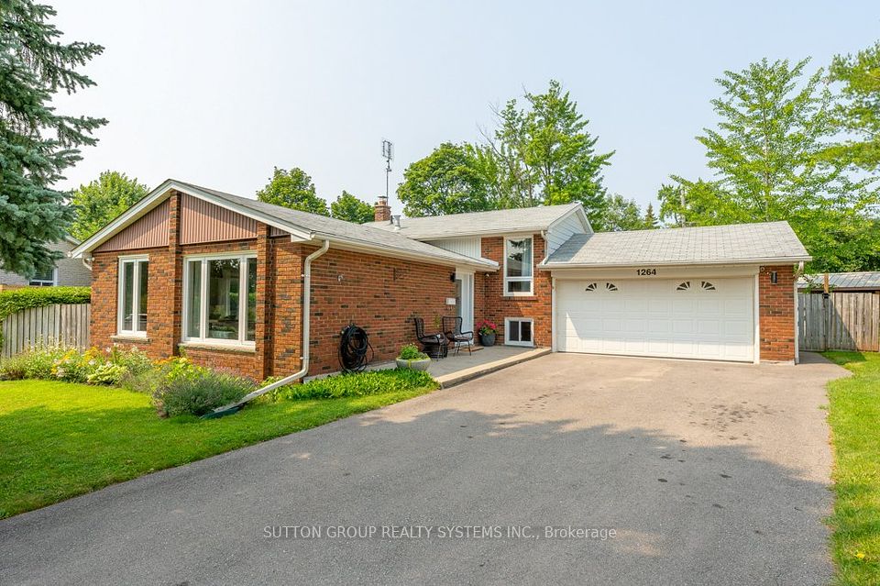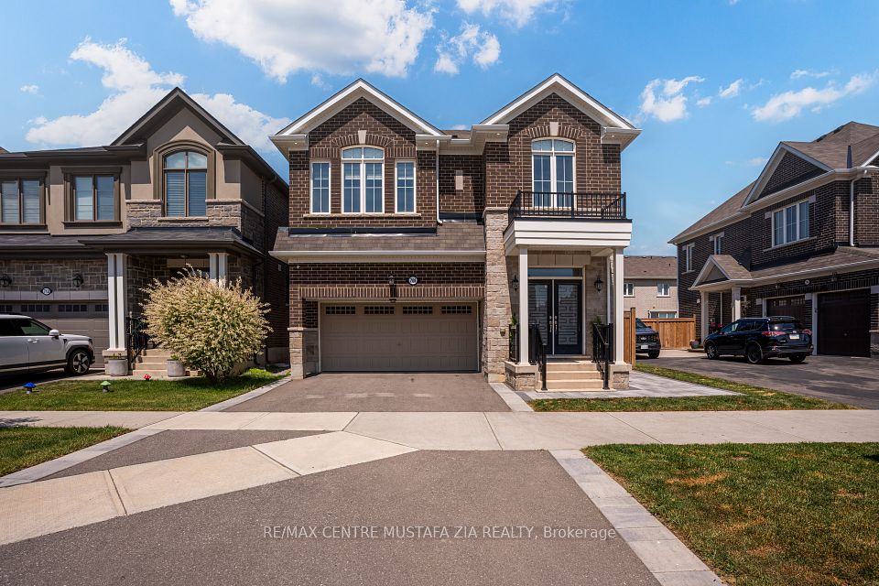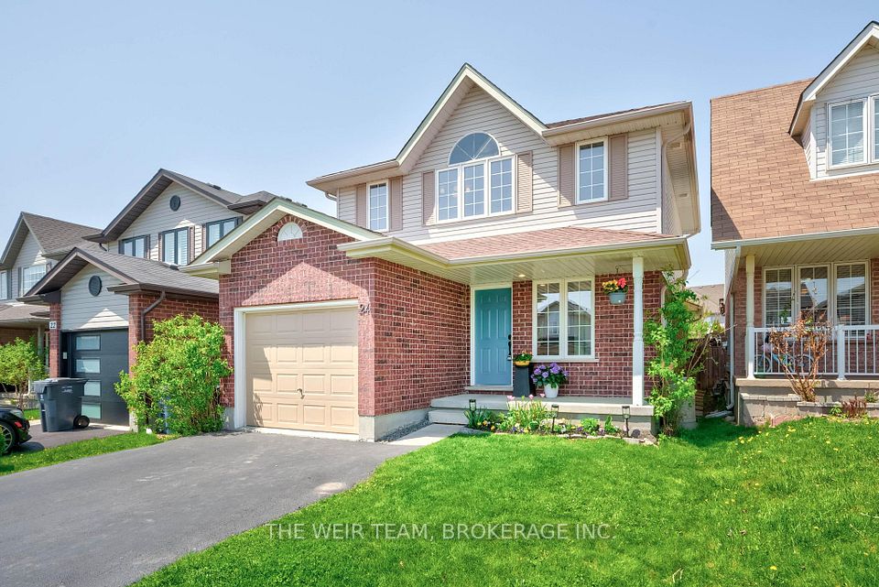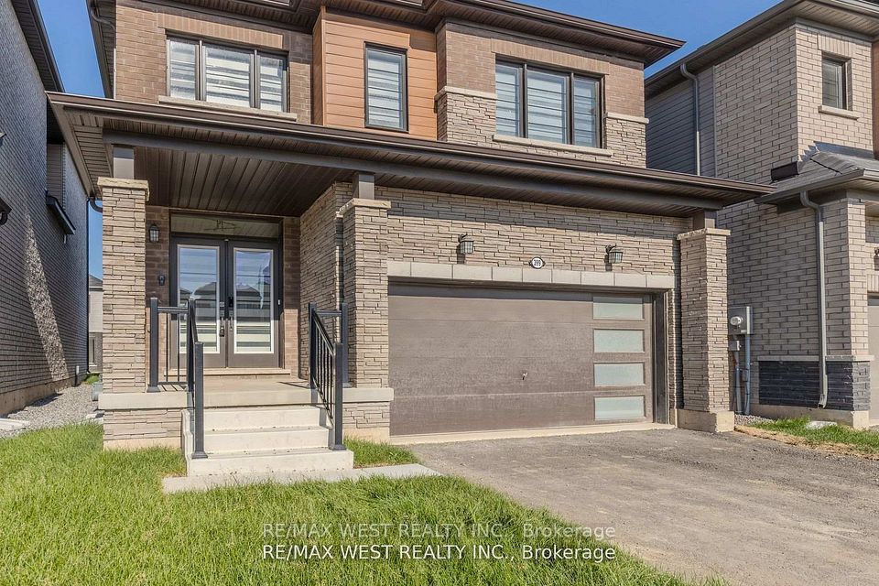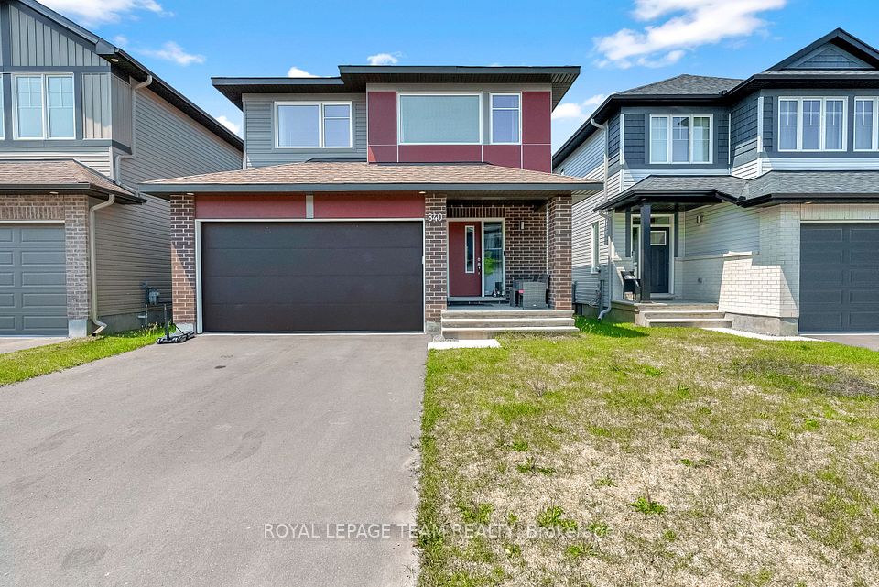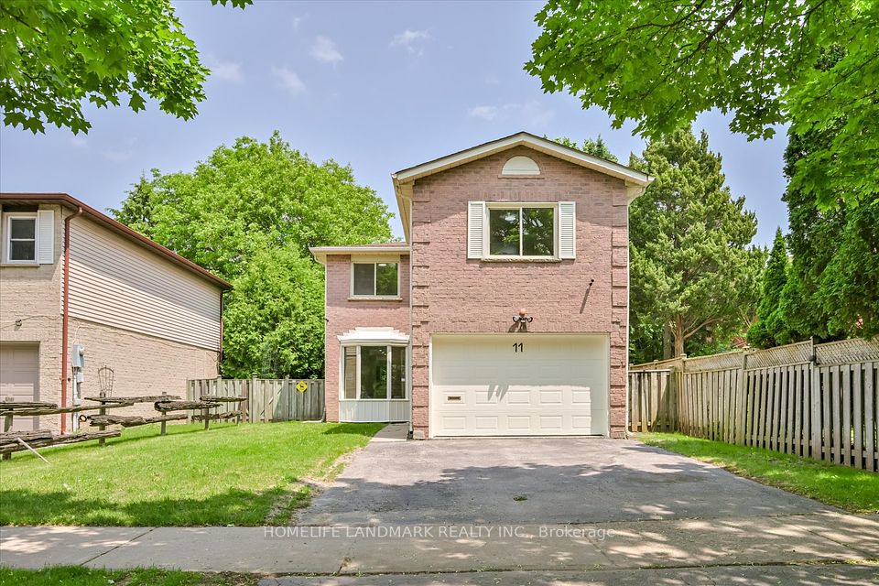
$1,084,900
14 Robin Road, South Stormont, ON K0C 1P0
Price Comparison
Property Description
Property type
Detached
Lot size
N/A
Style
Bungalow
Approx. Area
N/A
About 14 Robin Road
Waterfront on coveted Robin Rd in Long Sault with full municipal services & one of the few properties in South Stormont that own right to the waters edge. Home has had many renovations & upgrades over the last several years. Entering the home through the classic mid century double doors you enter the foyer overlooking the living room. The living room has a stone fireplace with gas insert, hardwood floors, pot lighting & picture window overlooking the sunroom. Living room is open to the dining room that has an enclosed bar with railed door. The dining rm is open to the kitchen which shares two picture windows overlooking the St Lawrence River, ceramic floors & pot lighting. Kitchen has granite counter tops & high end gloss cabinetry. There are 2 glass doors off the kitchen/dining rm with built in blinds, one leads to the side yard & one to the sunroom. Kitchen has a hanging door opening to a large pantry with washer dryer, beer fridge & broom closet. Small entrance off kitchen has a door to the lower level, a door to the garage & a glass door to the office which could be a 3rd main floor bedroom. The office has hardwood floors, a picture window, closet with shelving & a 2nd glass door leading to the foyer/hall. The primary bedroom has 3 double closets with motion lights and a 4th closet with shelving. There is also a 5 pc ensuite bath with its own linen closet, heated floors, lighted mirror & pot lighting. The second bedroom has double closet with motion light, a picture window & is located near the main bathroom. The lower level is partially finished and ready for your creativity. The sunroom has new flooring and is freshly painted featuring a double fan & french doors to a 16' X 30' composite deck with glass railing overlooking the St Lawrence River and natural gas outlet for BBQ. The boathouse requires work and is only suitable for smaller boats. The dock has a 14' ramp and the dock itself is 20' and can accommodate larger boats. Currently docks a 21" pontoon.
Home Overview
Last updated
Jun 9
Virtual tour
None
Basement information
Partially Finished
Building size
--
Status
In-Active
Property sub type
Detached
Maintenance fee
$N/A
Year built
2024
Additional Details
MORTGAGE INFO
ESTIMATED PAYMENT
Location
Some information about this property - Robin Road

Book a Showing
Find your dream home ✨
I agree to receive marketing and customer service calls and text messages from homepapa. Consent is not a condition of purchase. Msg/data rates may apply. Msg frequency varies. Reply STOP to unsubscribe. Privacy Policy & Terms of Service.






