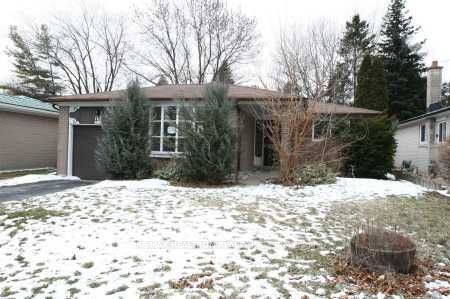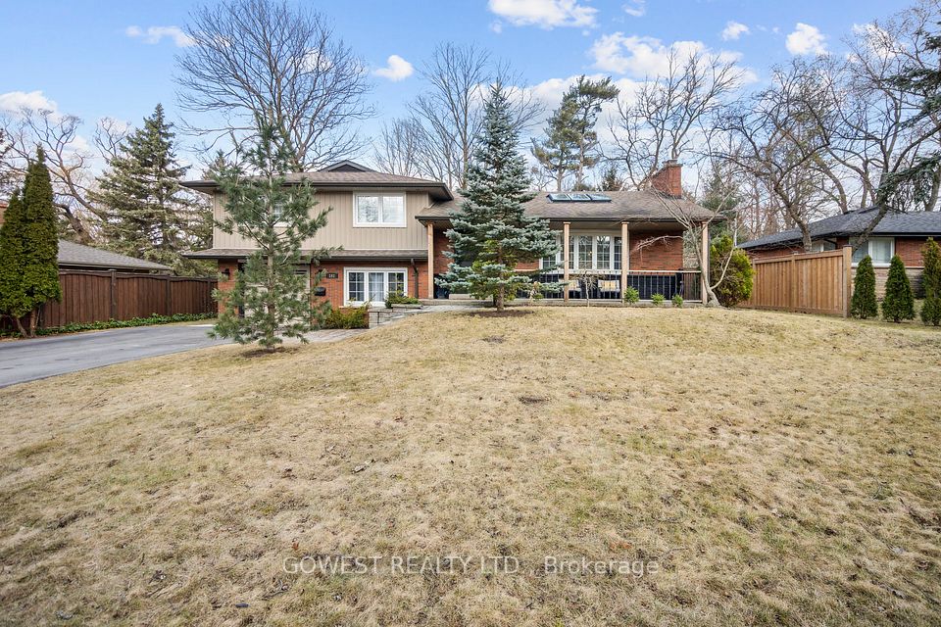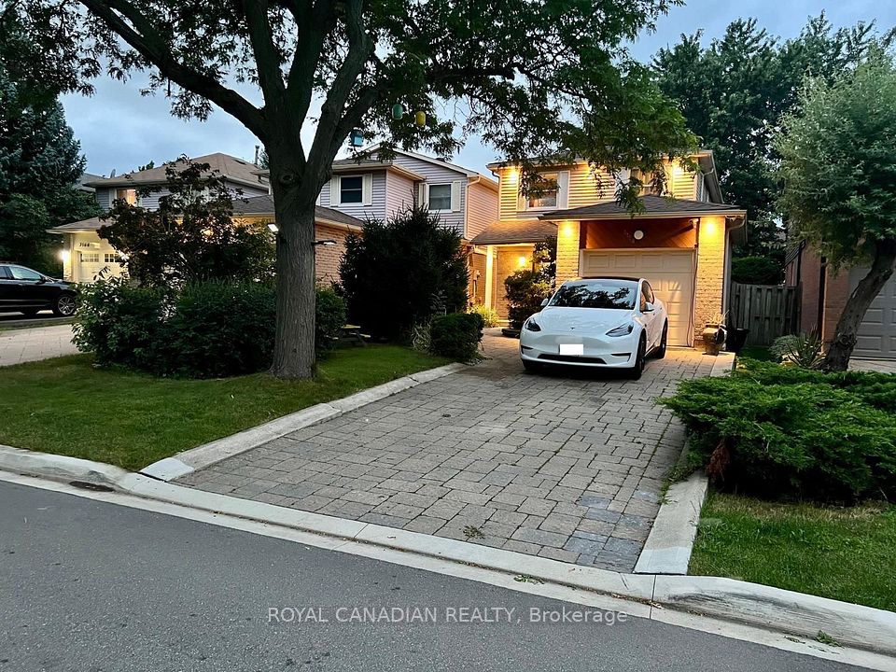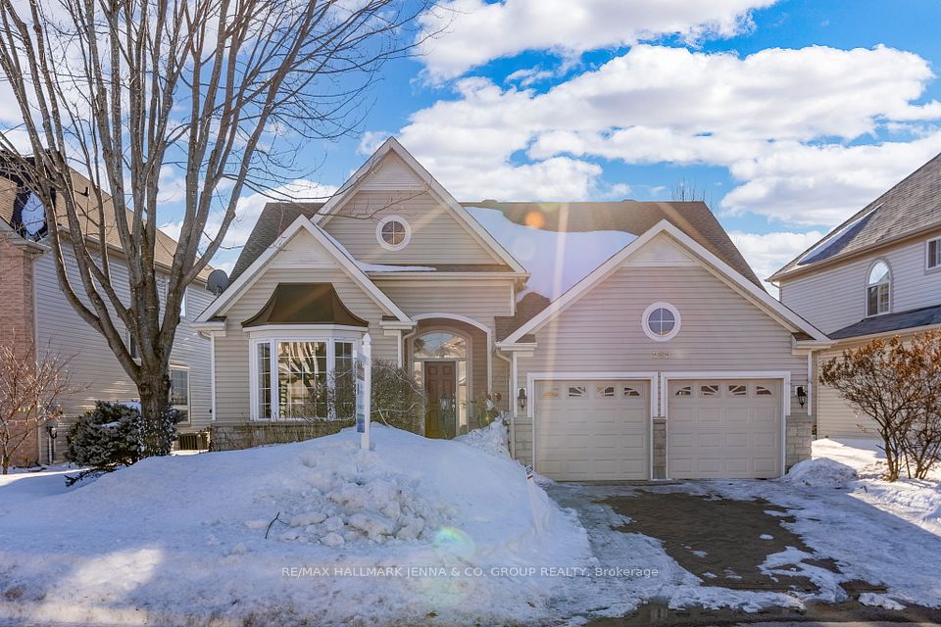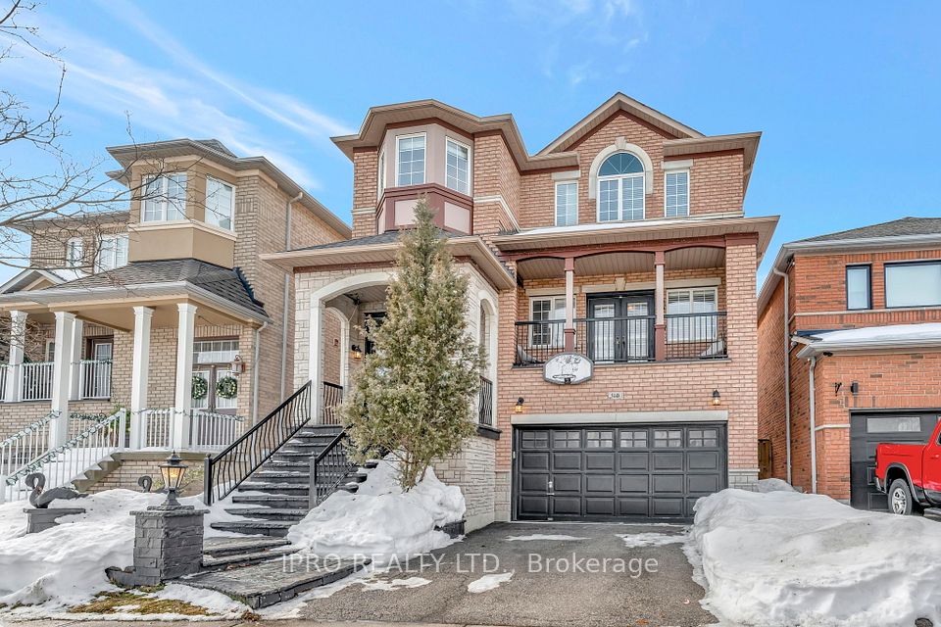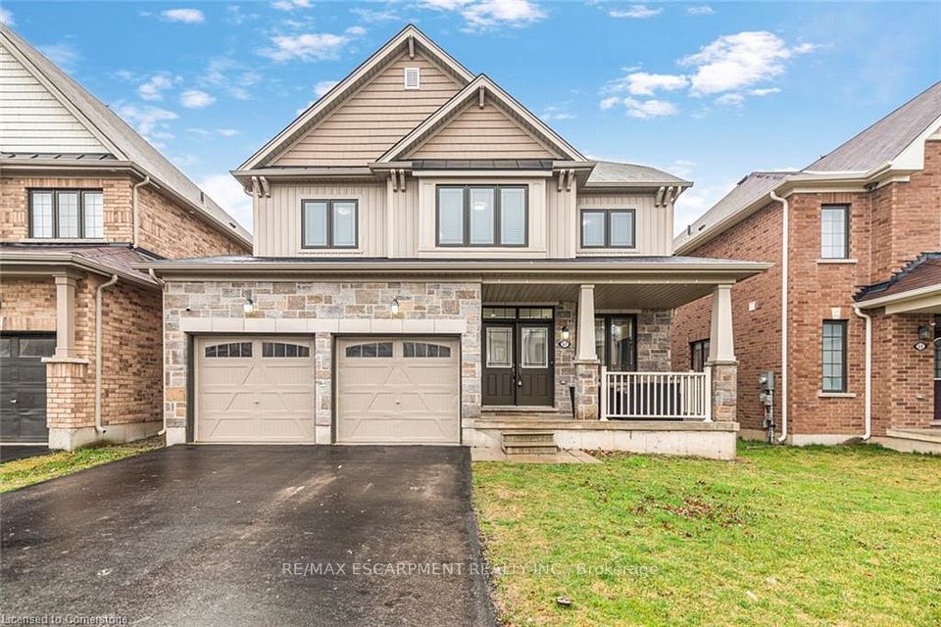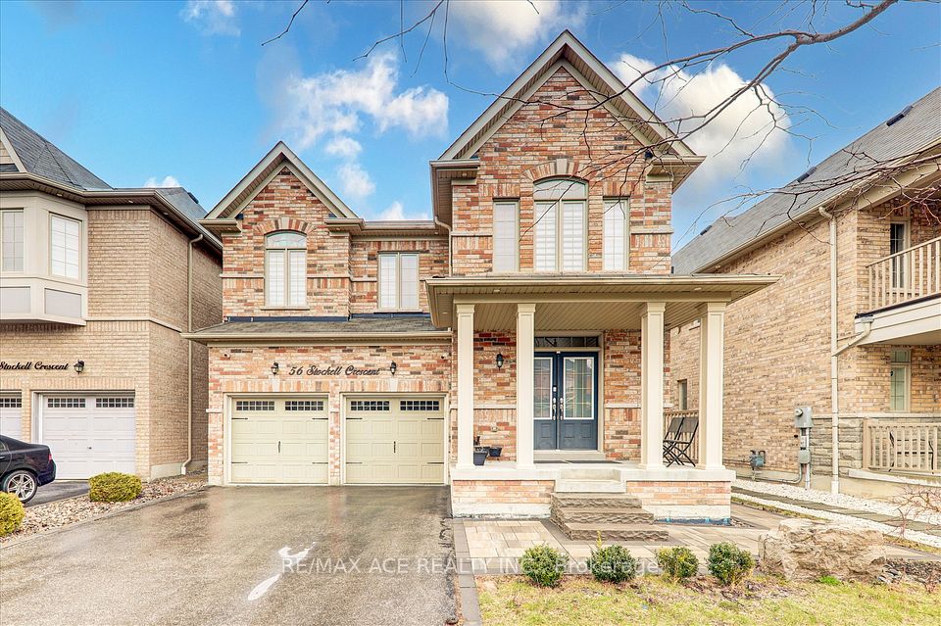$1,324,900
14 River Rock Crescent, Brampton, ON L7A 2V2
Virtual Tours
Price Comparison
Property Description
Property type
Detached
Lot size
N/A
Style
2-Storey
Approx. Area
N/A
Room Information
| Room Type | Dimension (length x width) | Features | Level |
|---|---|---|---|
| Living Room | 4.3 x 3.4 m | Hardwood Floor, Open Concept | Main |
| Dining Room | 4.3 x 3.4 m | Hardwood Floor, Moulded Ceiling | Main |
| Family Room | 3.7 x 5.5 m | Hardwood Floor, Gas Fireplace, Pot Lights | Main |
| Kitchen | 3.35 x 6.7 m | Granite Floor, Breakfast Bar, Family Size Kitchen | Main |
About 14 River Rock Crescent
This stunning 4-bedroom, 4-bathroom home offers the perfect blend of elegance and comfort, featuring breathtaking views as it is a ravine lot and approximately 3000 Sqft. The property boasts distinct living, dining, and family rooms, with the family room including a cozy fireplace for those relaxing evenings. The upgraded kitchen is designed for the modern family, complete with an eat-in area, perfect for casual dining. Beautiful hardwood floors, intricate crown moldings, and soaring high ceilings enhance the grandeur of the main floor, complemented by an impressive foyer that welcomes you with a thoughtfully crafted layout. The master suite includes a luxurious ensuite and a spacious walk-in closet, while all bedrooms are generously sized, with two master suites adding extra convenience and flexibility. A large front balcony offers the perfect outdoor retreat for relaxing or entertaining. Located just steps away from essential amenities, this home truly has it all.
Home Overview
Last updated
Feb 3
Virtual tour
None
Basement information
Full
Building size
--
Status
In-Active
Property sub type
Detached
Maintenance fee
$N/A
Year built
--
Additional Details
MORTGAGE INFO
ESTIMATED PAYMENT
Location
Some information about this property - River Rock Crescent

Book a Showing
Find your dream home ✨
I agree to receive marketing and customer service calls and text messages from homepapa. Consent is not a condition of purchase. Msg/data rates may apply. Msg frequency varies. Reply STOP to unsubscribe. Privacy Policy & Terms of Service.







