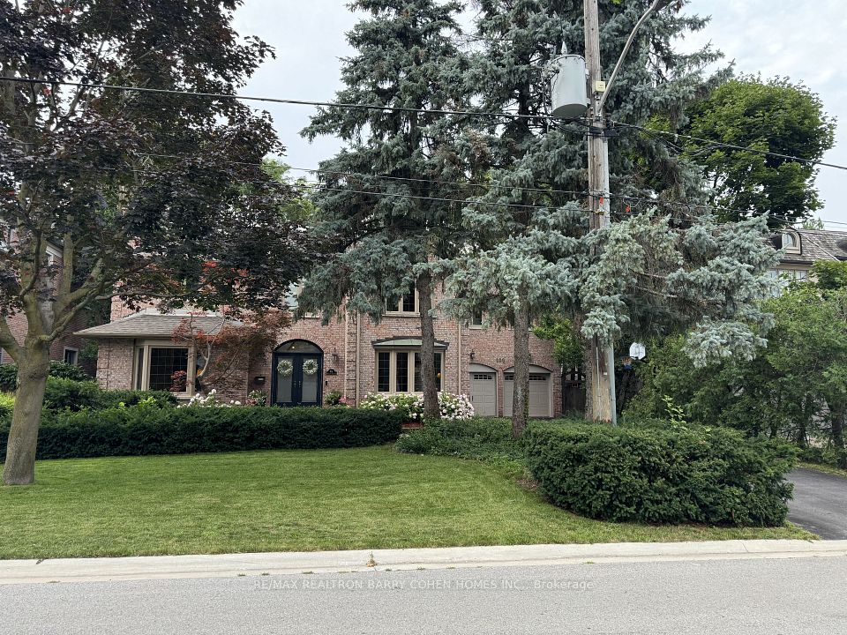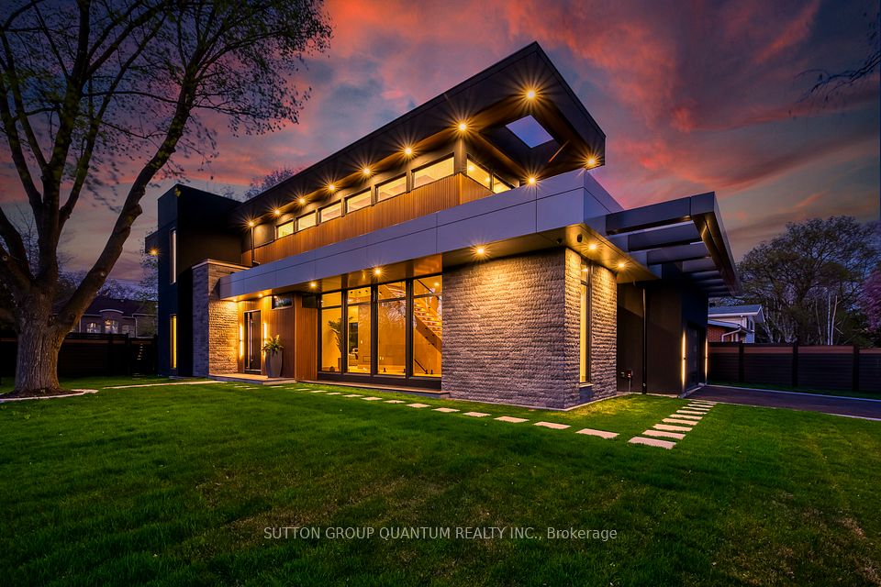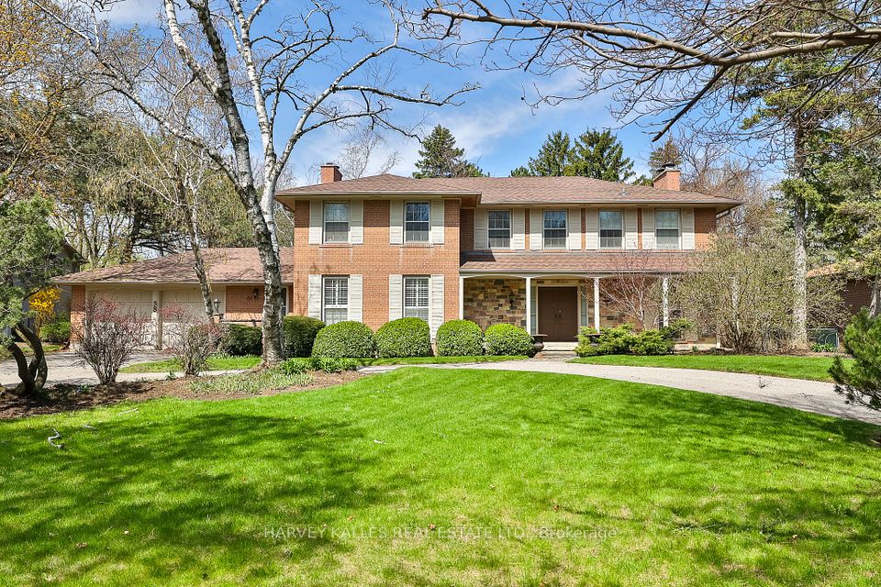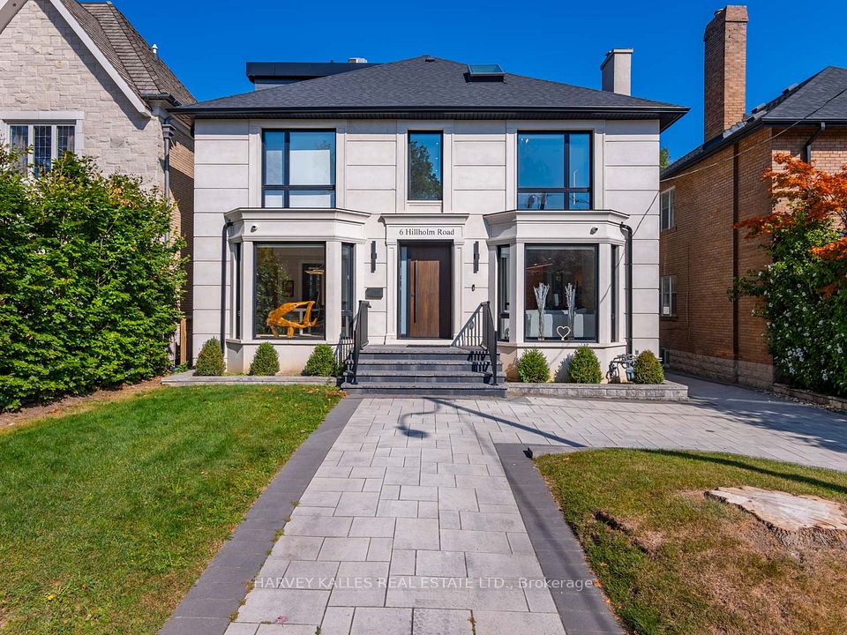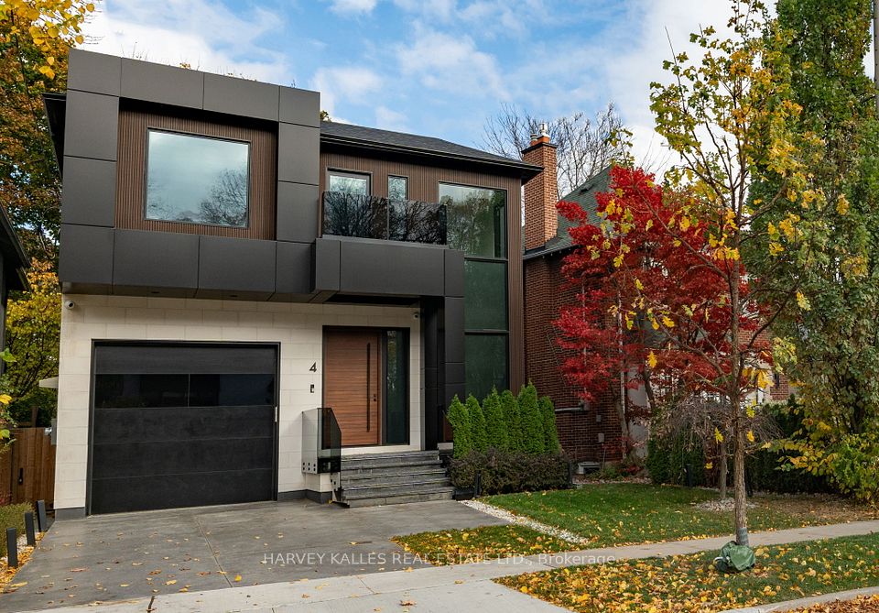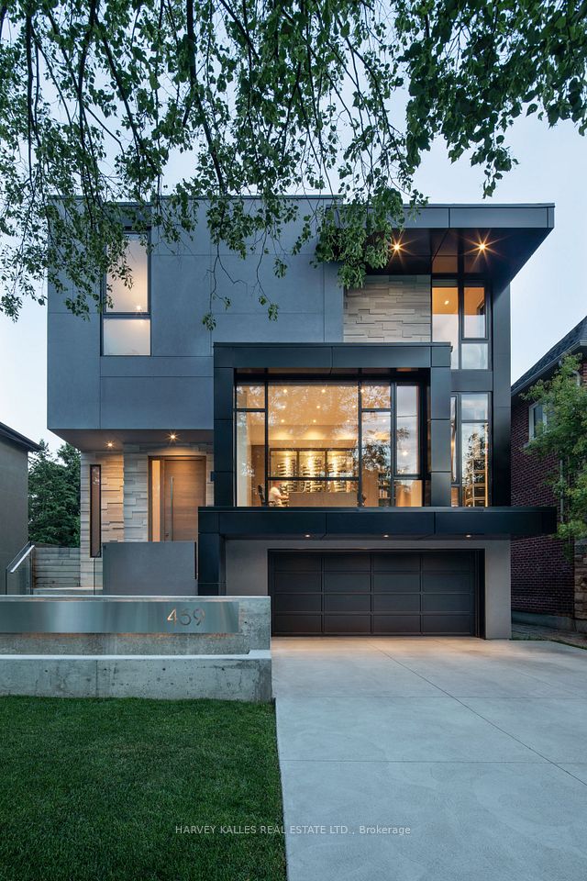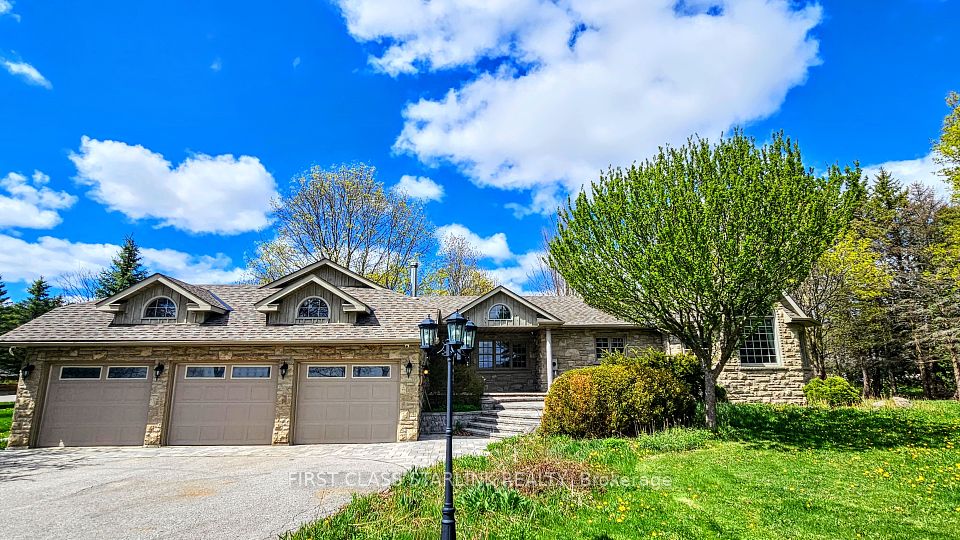$5,800,000
14 Queen Anne Road, Toronto W08, ON M8X 1S9
Price Comparison
Property Description
Property type
Detached
Lot size
N/A
Style
3-Storey
Approx. Area
N/A
Room Information
| Room Type | Dimension (length x width) | Features | Level |
|---|---|---|---|
| Living Room | 4.67 x 4.13 m | Gas Fireplace, Wall Sconce Lighting, Hardwood Floor | Ground |
| Dining Room | 4.13 x 4.05 m | Coffered Ceiling(s), Chair Rail, Wall Sconce Lighting | Ground |
| Kitchen | 5.91 x 4.23 m | Centre Island, Combined w/Family, Marble Counter | Ground |
| Family Room | 9.74 x 5.84 m | Open Concept, Fireplace, W/O To Pool | Ground |
About 14 Queen Anne Road
Fall in Love with This Kingsway Masterpiece!Welcome to 14 Queen Anne Road, with over 6,000 sq. ft. of luxurious living in one of Toronto's most prestigious neighbourhoods. This exceptional residence blends timeless elegance with modern sophistication & cozy living, offering the perfect backdrop for family life & grand-scale entertaining.From the moment you step inside, you'll be captivated by the classic charm and refined design reminiscent of an English manor. The main floor is a dream come true, with soaring 10-foot ceilings, sun-drenched principal rooms & an ideal layout. A spacious private office, elegant living & dining rooms, & a stylish butler's pantry set the tone for gracious living. Unique to this home are two thoughtfully placed powder rooms, one for guests, and another with direct access to the pool & garden, via the mudroom/vestibule.At the heart of the home lies the grand, open-concept chef's kitchen & family room, outfitted with top-tier appliances, marble countertops & designer fixtures. This warm & inviting space opens seamlessly to a private garden featuring an inground pool, your personal retreat in the city. Upstairs & down, the home continues to impress. The primary suite spans the back of the home & features the most glamorous ensuite bath, full dressing room & a private balcony overlooking the pool. Downstairs to a large entertainment/games room, gym, 2 baths, a generous laundry room & a nanny/teen suite.Stroll along picturesque Kingsway Crescent to the walking/cycling paths at the Humber River, taking you to the lakefront & beyond. Near Lambton Kingsway Junior/Middle School & subway, 20 minutes to financial/theatre districts, airports & close to some of Toronto's finest golf.
Home Overview
Last updated
8 hours ago
Virtual tour
None
Basement information
Finished
Building size
--
Status
In-Active
Property sub type
Detached
Maintenance fee
$N/A
Year built
2024
Additional Details
MORTGAGE INFO
ESTIMATED PAYMENT
Location
Some information about this property - Queen Anne Road

Book a Showing
Find your dream home ✨
I agree to receive marketing and customer service calls and text messages from homepapa. Consent is not a condition of purchase. Msg/data rates may apply. Msg frequency varies. Reply STOP to unsubscribe. Privacy Policy & Terms of Service.







