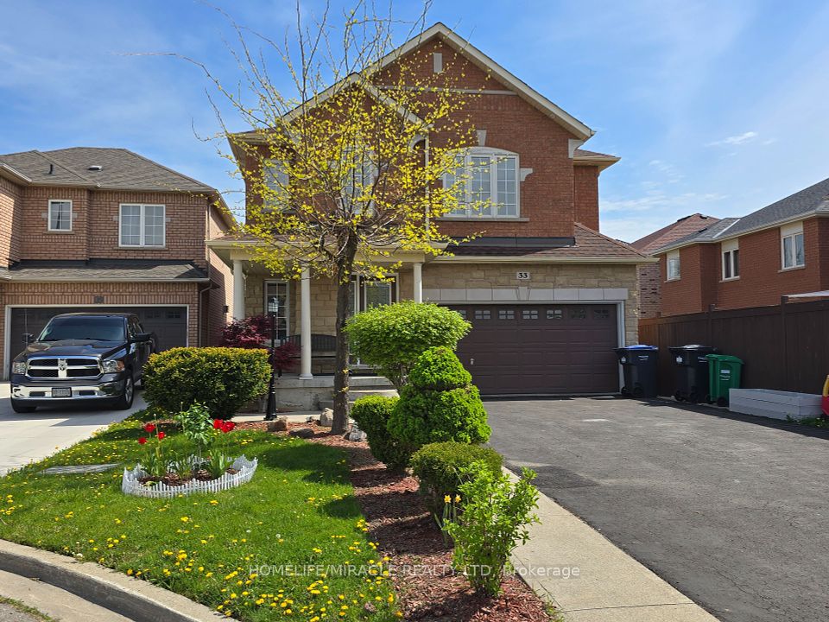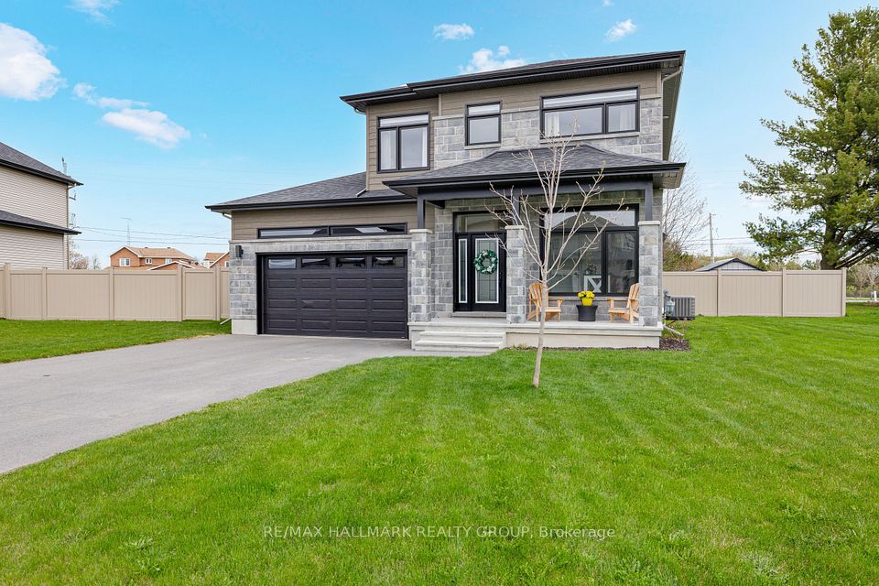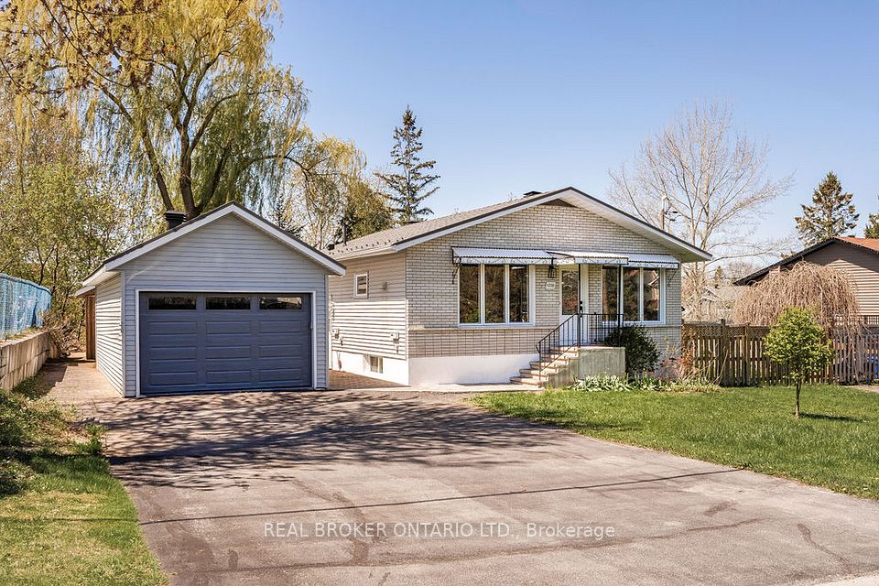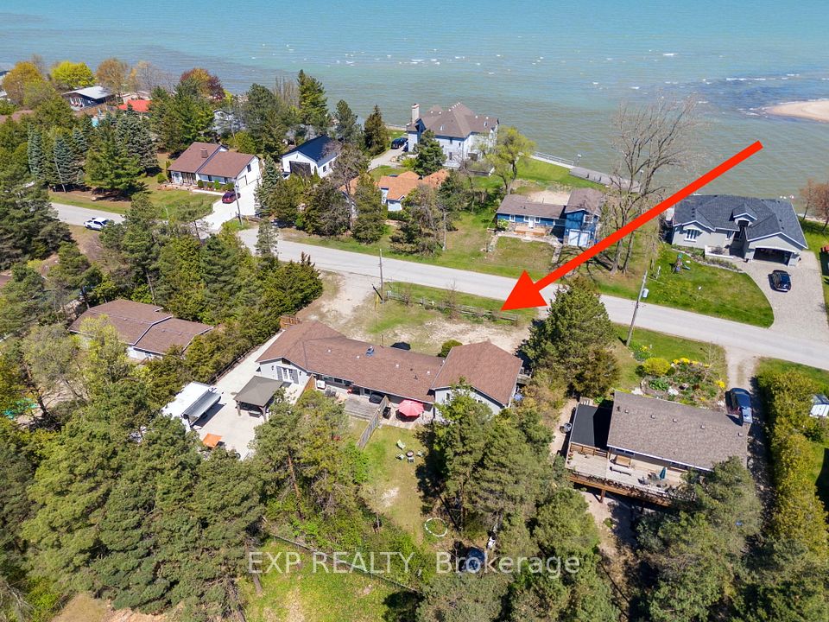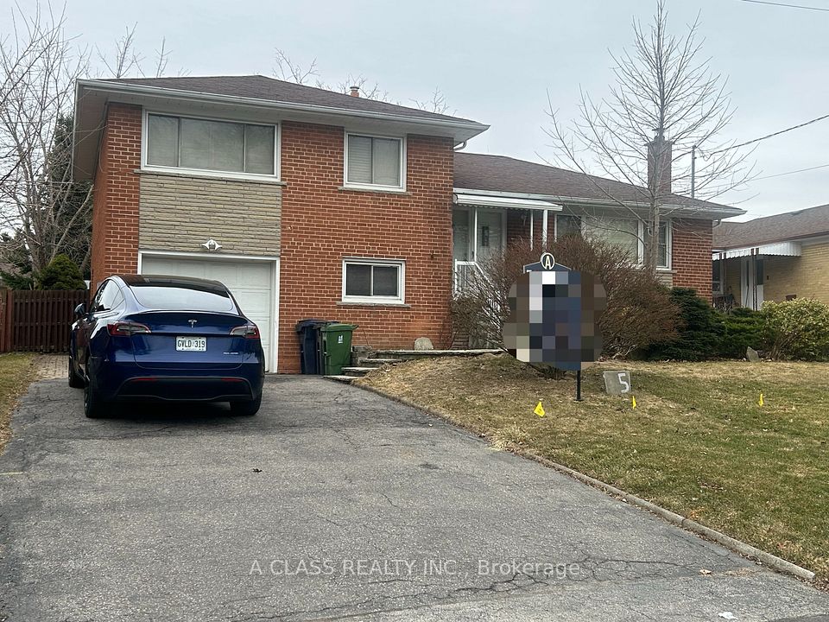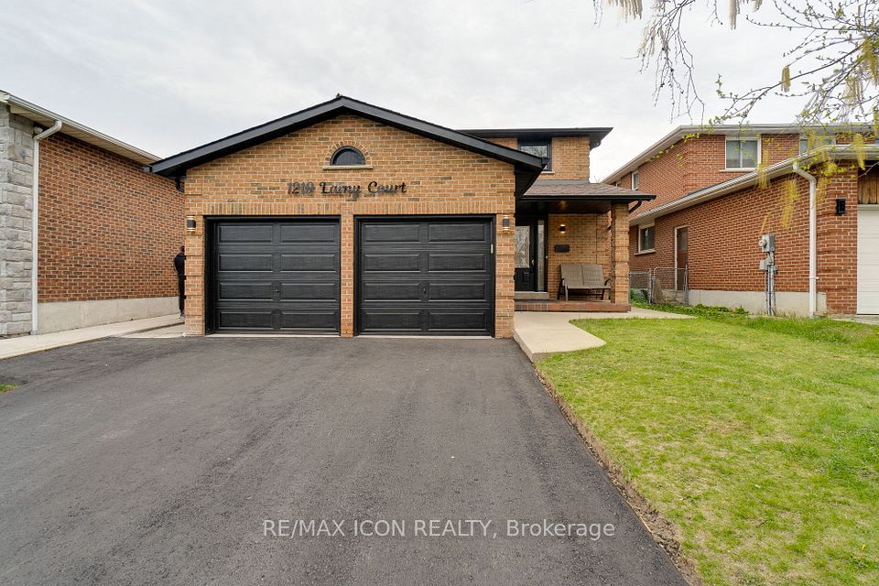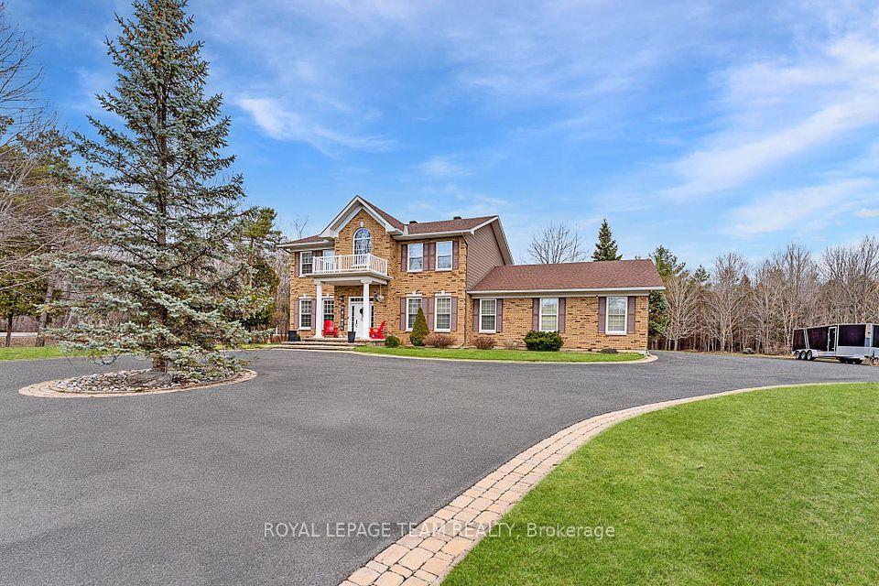$940,000
14 Prince Of Wales Drive, Barrie, ON L4N 0T5
Virtual Tours
Price Comparison
Property Description
Property type
Detached
Lot size
N/A
Style
2-Storey
Approx. Area
N/A
Room Information
| Room Type | Dimension (length x width) | Features | Level |
|---|---|---|---|
| Dining Room | 4.06 x 3.05 m | Hardwood Floor | Ground |
| Kitchen | 3.06 x 3.03 m | Ceramic Floor | Ground |
| Breakfast | 3.01 x 3.46 m | Ceramic Floor | Ground |
| Family Room | 5.84 x 3.02 m | Hardwood Floor, Gas Fireplace | Ground |
About 14 Prince Of Wales Drive
Welcome to this beautifully maintained home in a highly sought-after neighbourhood, just steps from scenic walking trails, a spacious park, and a private sandy beach! This bright and open-concept home features 4 spacious bedrooms and 2 full plus 2 half bathrooms, with hardwood and ceramic flooring throughout the main and upper levels.The large eat-in kitchen boasts a walk-in pantry, ceramic backsplash, and a convenient breakfast bar, perfect for casual dining. A stunning circular hardwood staircase leads to the generous primary suite, complete with a walk-in closet and a luxurious ensuite with a soaker tub and separate shower. Enjoy partial lake views from the upper-level bedrooms. The walkout basement is finished and offers excellent in-law suite potential. Step outside to a beautifully landscaped backyard featuring a large 21 x 12 deck, a stone patio, and a gas-heated 20 x 12, 4.5 deep inground fiberglass poolperfect for summer entertaining. Amazing outdoor sauna. Two natural gas hookups are ready for your BBQs.
Home Overview
Last updated
5 hours ago
Virtual tour
None
Basement information
Finished with Walk-Out, Separate Entrance
Building size
--
Status
In-Active
Property sub type
Detached
Maintenance fee
$N/A
Year built
2025
Additional Details
MORTGAGE INFO
ESTIMATED PAYMENT
Location
Some information about this property - Prince Of Wales Drive

Book a Showing
Find your dream home ✨
I agree to receive marketing and customer service calls and text messages from homepapa. Consent is not a condition of purchase. Msg/data rates may apply. Msg frequency varies. Reply STOP to unsubscribe. Privacy Policy & Terms of Service.







