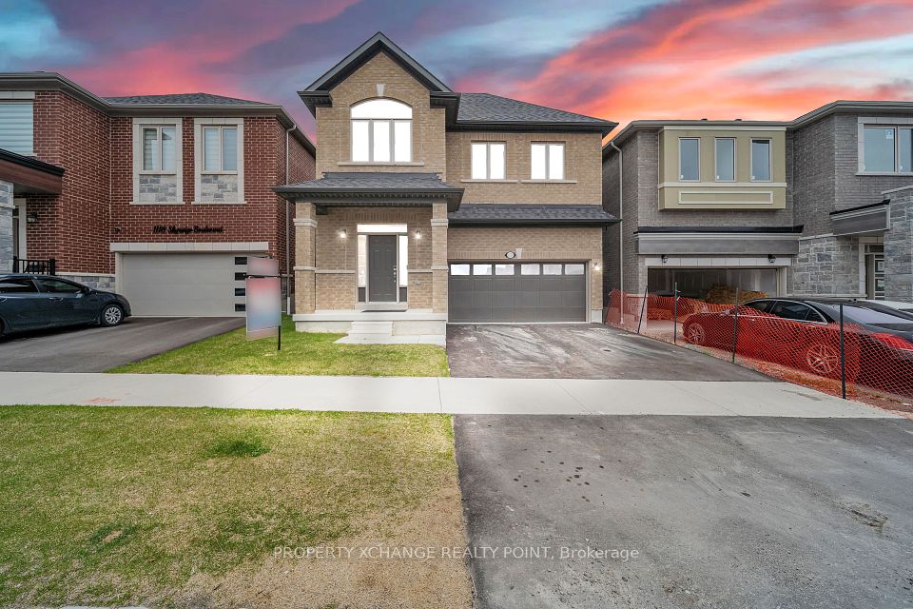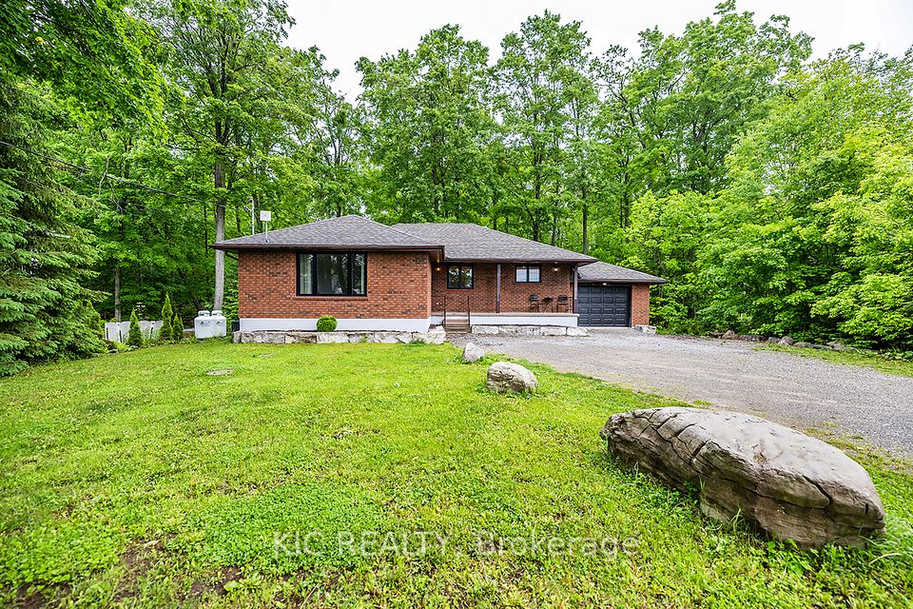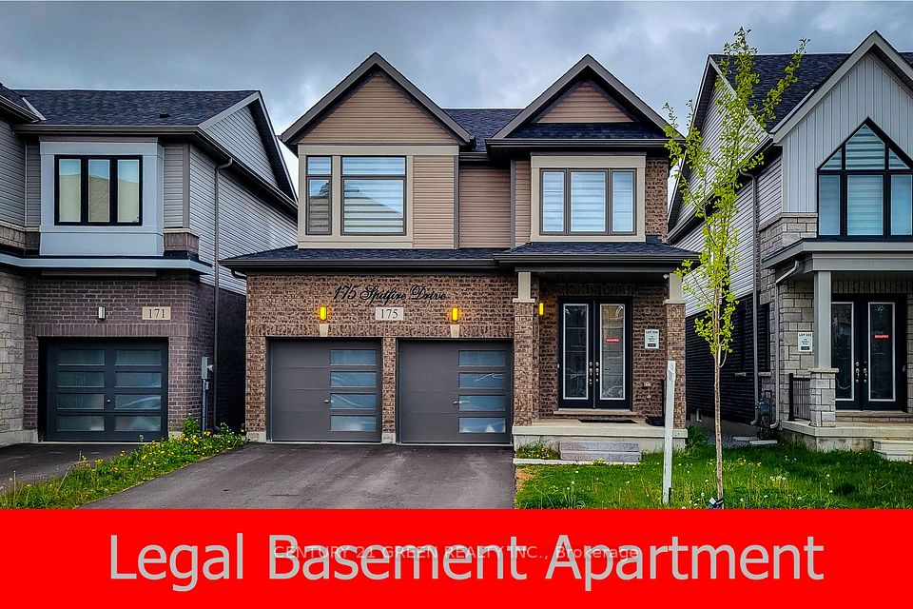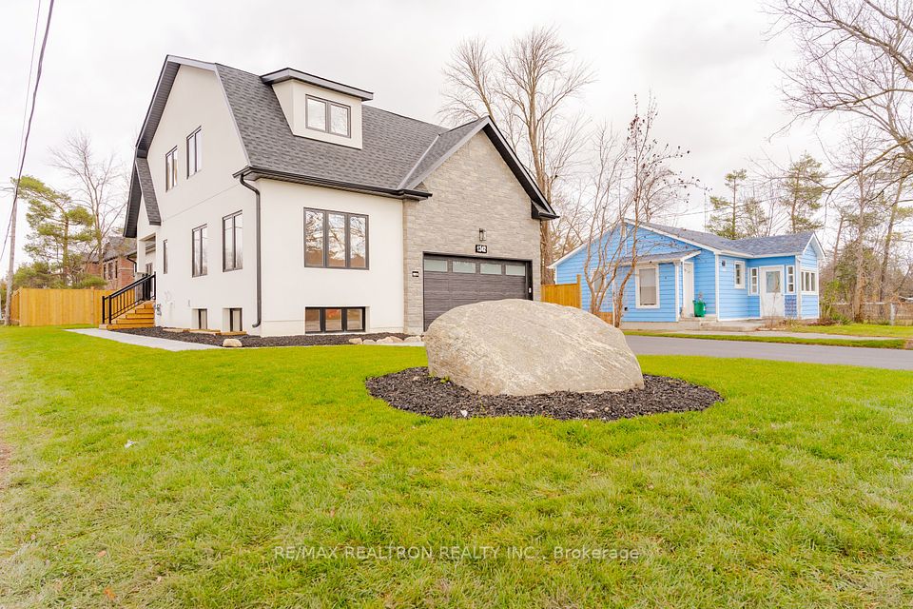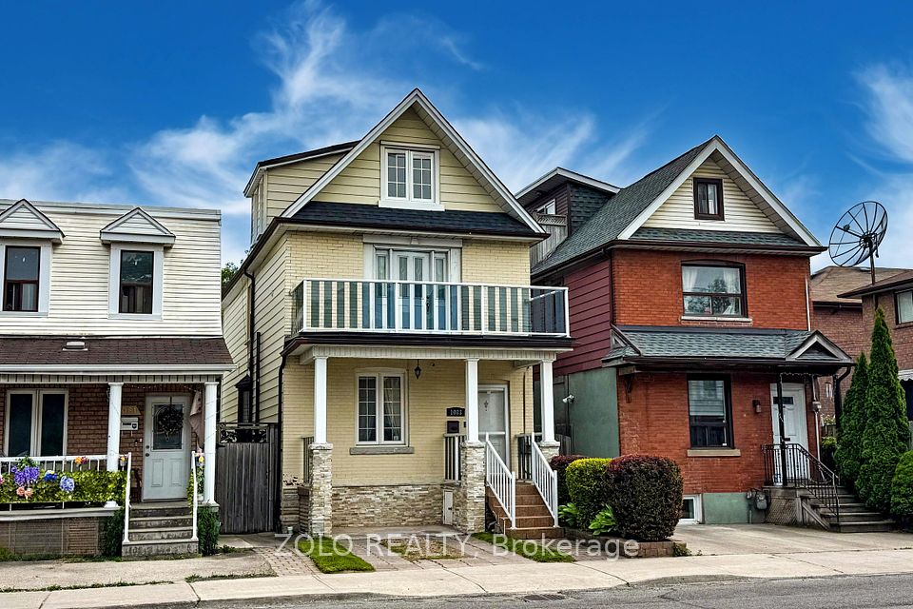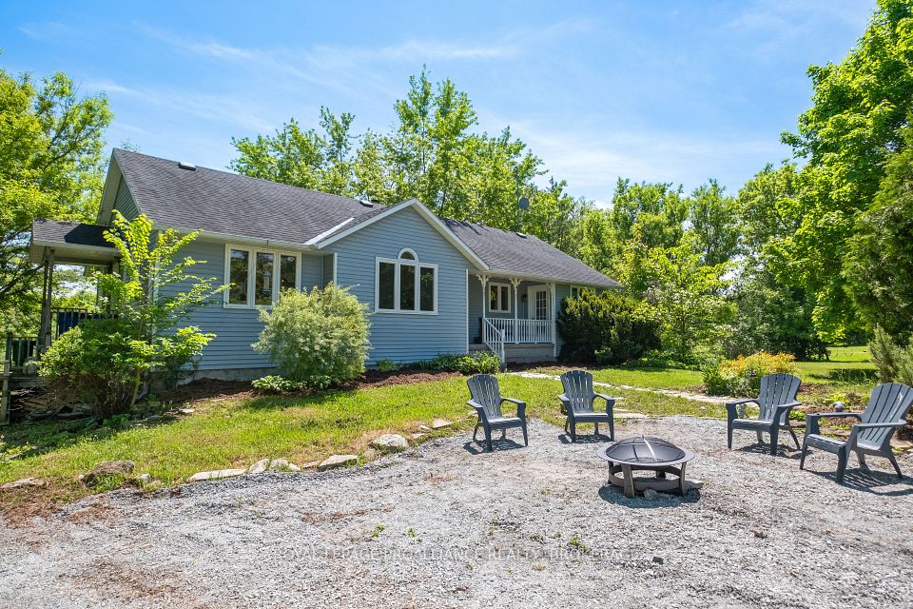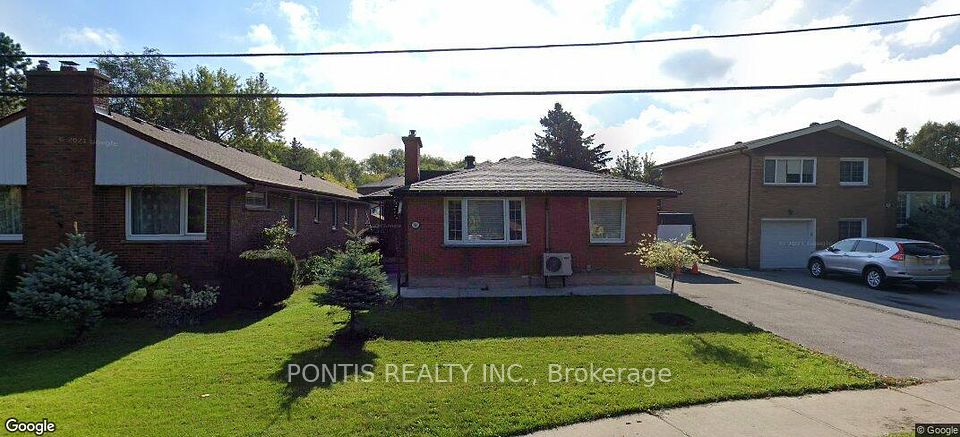
$1,325,000
14 Porchlight Road, Brampton, ON L6X 4S3
Price Comparison
Property Description
Property type
Detached
Lot size
< .50 acres
Style
2-Storey
Approx. Area
N/A
Room Information
| Room Type | Dimension (length x width) | Features | Level |
|---|---|---|---|
| Living Room | 7.85 x 3.35 m | Hardwood Floor, Combined w/Dining, Crown Moulding | Main |
| Dining Room | 7.85 x 3.35 m | Hardwood Floor, Combined w/Living, Crown Moulding | Main |
| Kitchen | 5.37 x 3.35 m | Ceramic Floor, Centre Island, W/O To Deck | Main |
| Family Room | 4.88 x 3.35 m | Hardwood Floor, Crown Moulding, Overlooks Ravine | Main |
About 14 Porchlight Road
Great location backing onto pond/ravine, Full walkout basement w/ 2 bdrm bsmt apt, large cantina, laundry room in basement as well as main floor, great main floor with combination living and dining rooms, main floor family off large eat in kitchen. 3 bedrooms upstair with a 4th one converted to an office, easily converted back for a 4th bedroom. Located close to both public and Catholic schools, steps to park, Brampton Transit stops, shopping and Mt. Pleasant Go station. Quiet family street, flexible closing available. Reshingled roof, newer furnace and air conditioner.
Home Overview
Last updated
4 hours ago
Virtual tour
None
Basement information
Apartment, Finished with Walk-Out
Building size
--
Status
In-Active
Property sub type
Detached
Maintenance fee
$N/A
Year built
--
Additional Details
MORTGAGE INFO
ESTIMATED PAYMENT
Location
Some information about this property - Porchlight Road

Book a Showing
Find your dream home ✨
I agree to receive marketing and customer service calls and text messages from homepapa. Consent is not a condition of purchase. Msg/data rates may apply. Msg frequency varies. Reply STOP to unsubscribe. Privacy Policy & Terms of Service.

