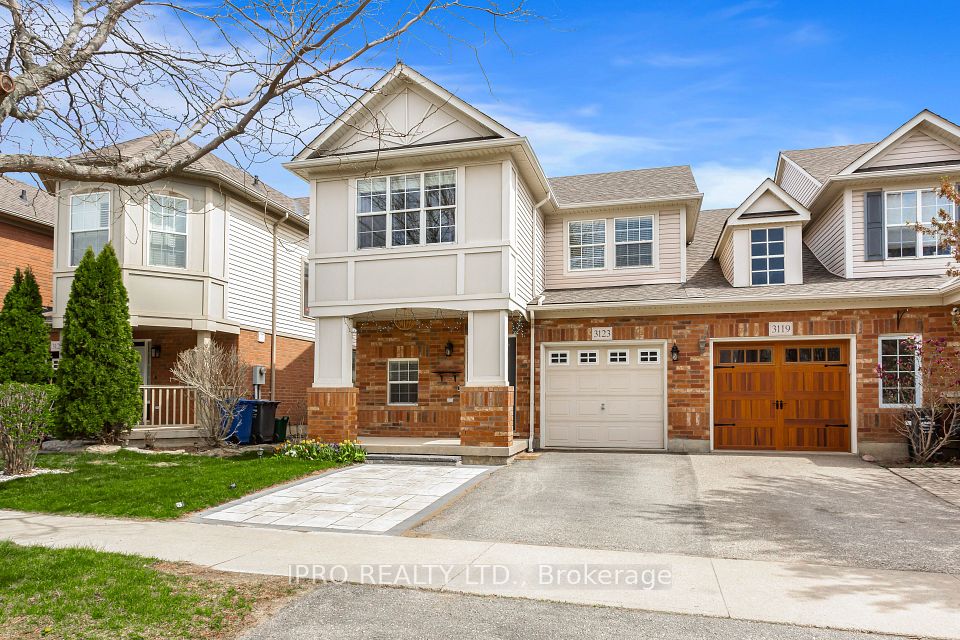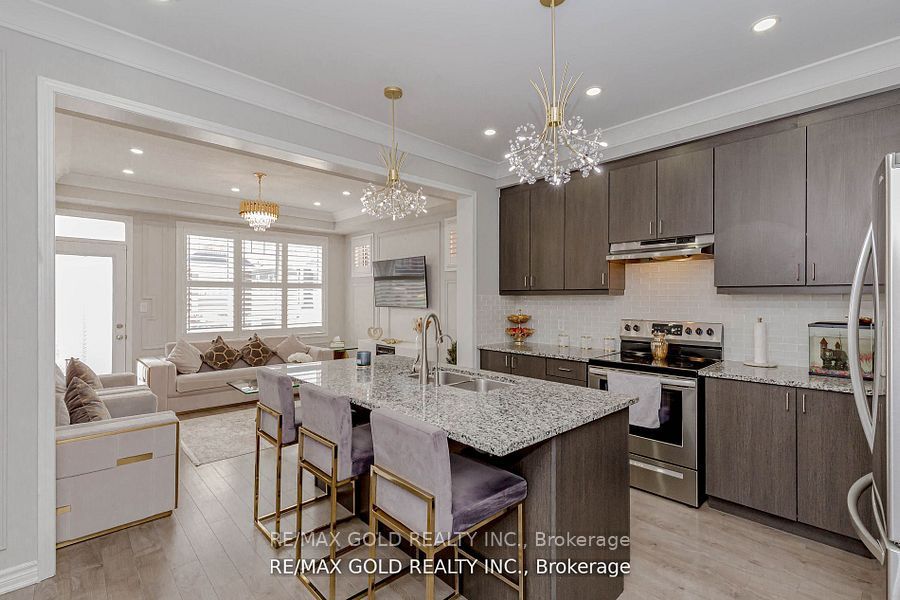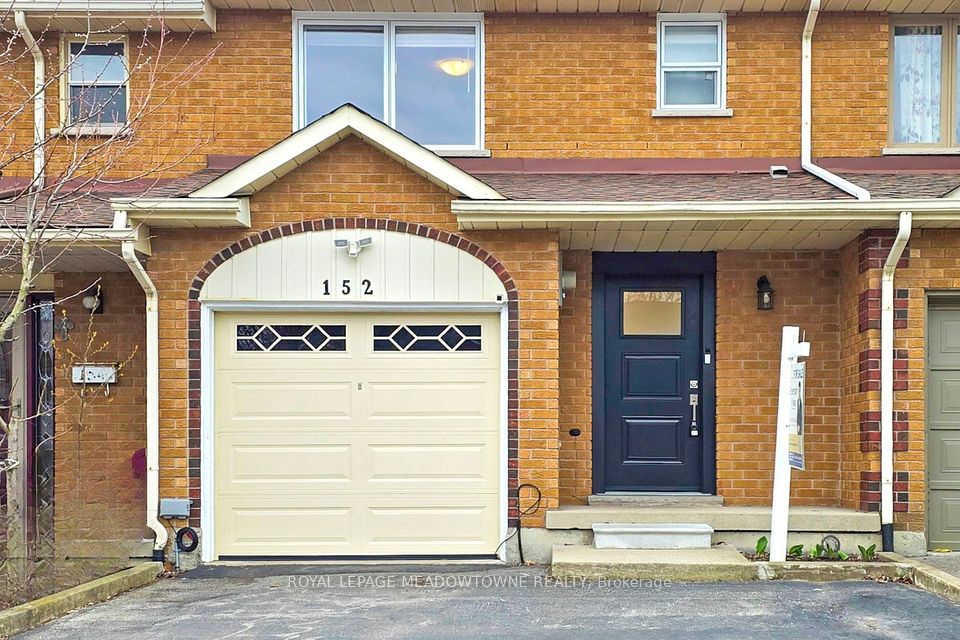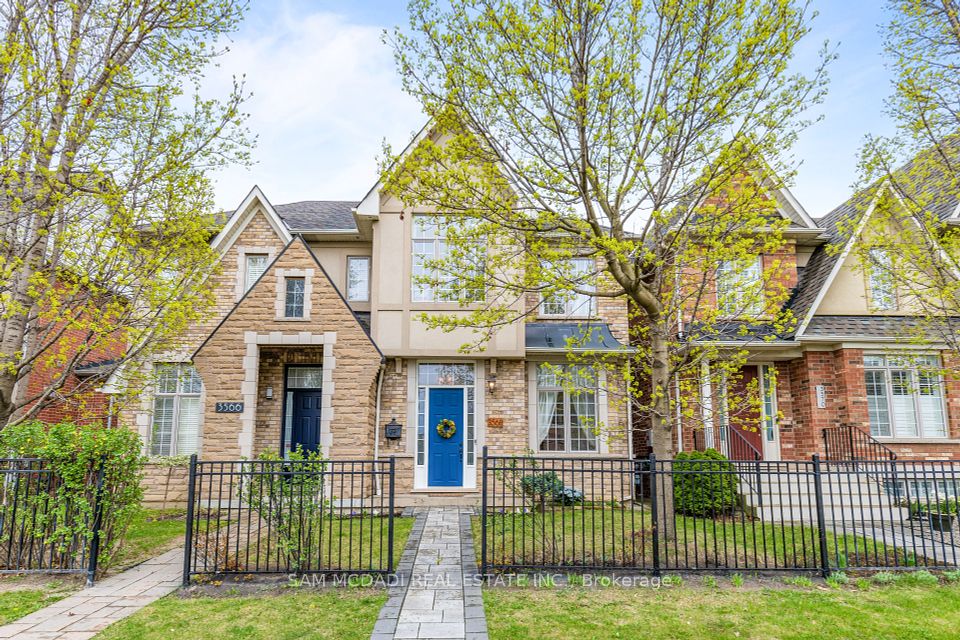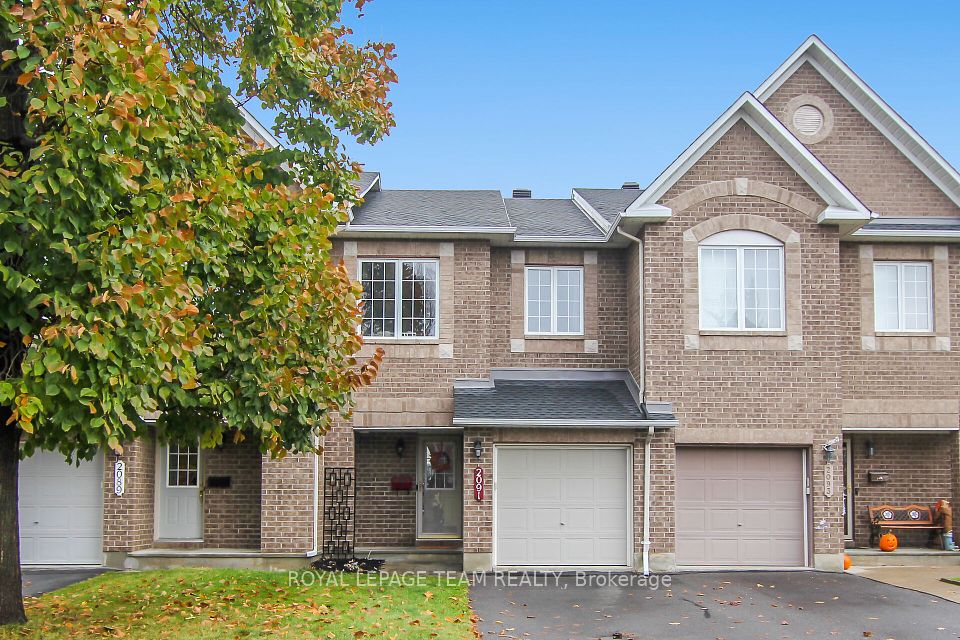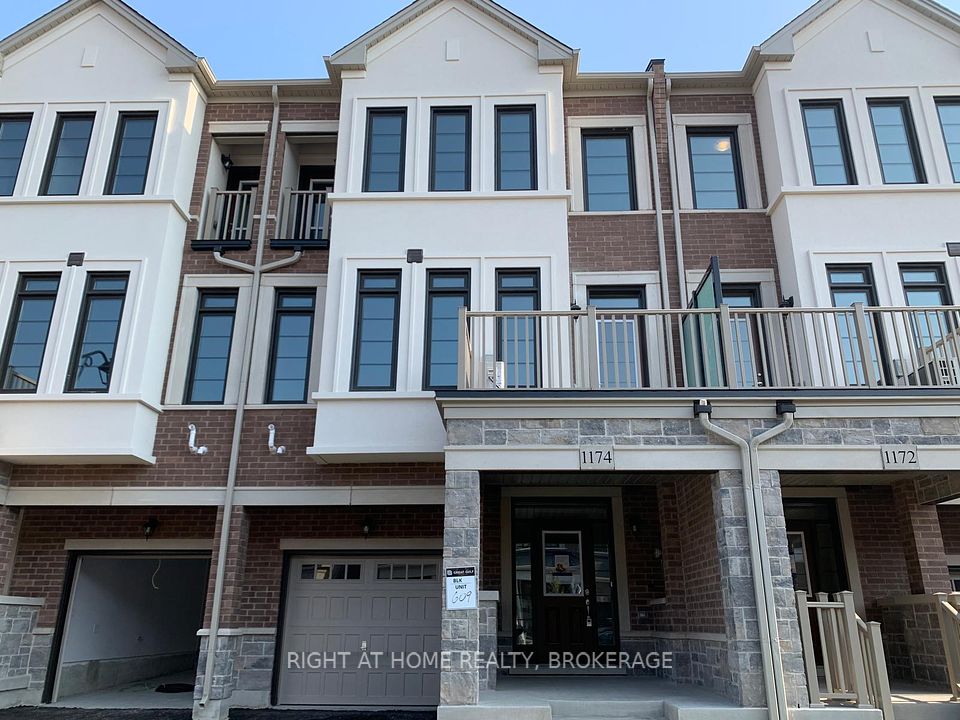$889,990
14 Pluto Way, Whitby, ON L1M 0M7
Price Comparison
Property Description
Property type
Att/Row/Townhouse
Lot size
N/A
Style
3-Storey
Approx. Area
N/A
Room Information
| Room Type | Dimension (length x width) | Features | Level |
|---|---|---|---|
| Den | 4.95 x 2.74 m | Laminate, 2 Pc Bath | Main |
| Family Room | 3.81 x 4.24 m | W/O To Balcony, Sliding Doors, Laminate | Second |
| Kitchen | 4.21 x 4.24 m | Pantry, Eat-in Kitchen, Window | Second |
| Living Room | 5.48 x 4.24 m | Combined w/Dining, Window, Laminate | Second |
About 14 Pluto Way
Pre-construction Freehold Townhome In The Prestigious Brooklin Towns Community By Award Winning Madison Group. Stunning End-Unit (Rear-Lane) 3 Storey Townhouse With 2063 Sq.Ft Of Finished Space Including 3 Bedrooms 4 Washrooms. Designed With 9' High Ceiling On 2nd And 3rd Floor Featuring Smooth Ceiling Throughout (Basement Excluded). The Home Is Finished With Quality Laminate Flooring In Natural-Stain Style On First And Second Floors Complemented By Natural Finish Oak Staircase And Elegant Solid Oak Handrails, Oak Square Pickets And Posts. The Second Floor Welcomes You To A Spacious Family Room With Walkout To A Private Balcony And Eat-In Kitchen Equipped With 4 Piece Energystar Qualified, Stainless Steel Kitchen Appliance And Built-In Pantry. The Second Floor Also Consists Of A Living Room/Dining Room, Great For Gatherings. The Third Floor Consists Of 3 Spacious Bedrooms With Large Windows Offering Great Sunlight. The Primary Bedroom Features Walk-In Closet And 4 Piece Ensuite Bathroom. The Basement Includes 3-Piece Rough-In For Future Custom Accommodations. There Are Upgraded Features Throughout The Home Including A Potlight Package. An Outstanding Opportunity To Be A Part Of The Brooklin Neighborhood That Is Conveniently Located Near Fresh Co., Longos, Banks, Restaurants And Etc. Also, Minutes Away From Hwy 407 & 412.
Home Overview
Last updated
6 days ago
Virtual tour
None
Basement information
Unfinished
Building size
--
Status
In-Active
Property sub type
Att/Row/Townhouse
Maintenance fee
$N/A
Year built
--
Additional Details
MORTGAGE INFO
ESTIMATED PAYMENT
Location
Some information about this property - Pluto Way

Book a Showing
Find your dream home ✨
I agree to receive marketing and customer service calls and text messages from homepapa. Consent is not a condition of purchase. Msg/data rates may apply. Msg frequency varies. Reply STOP to unsubscribe. Privacy Policy & Terms of Service.






