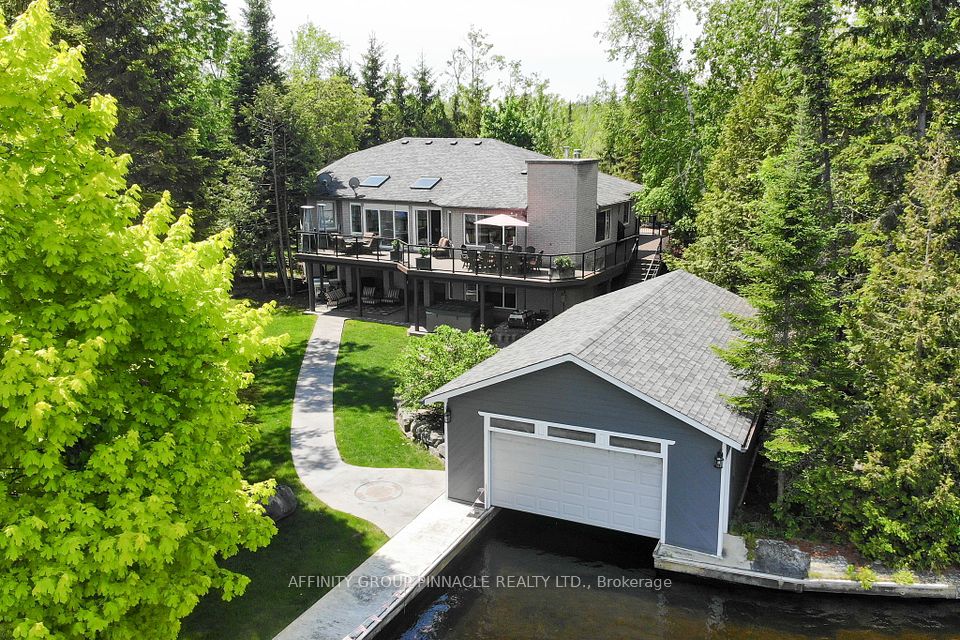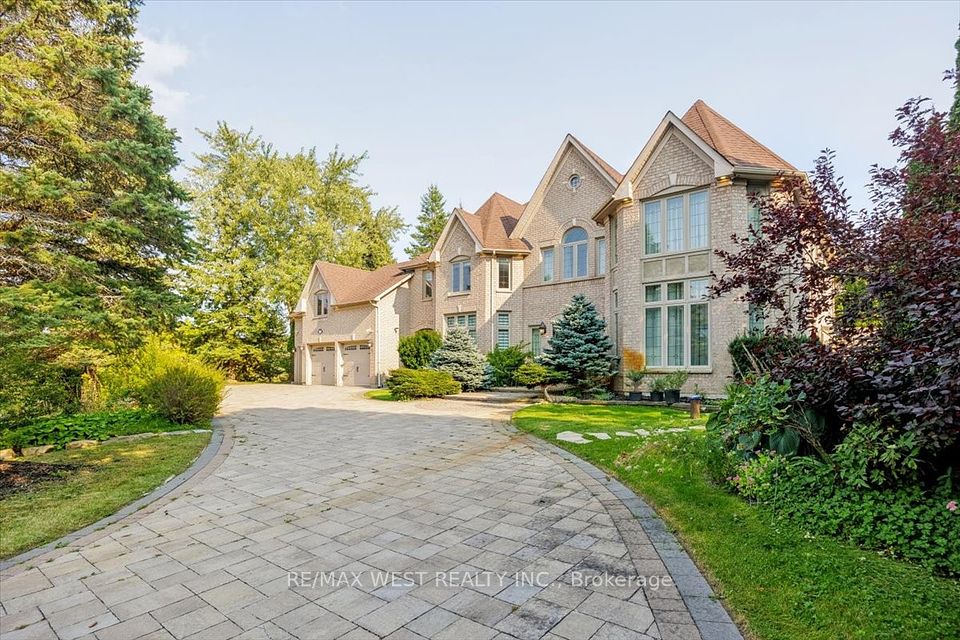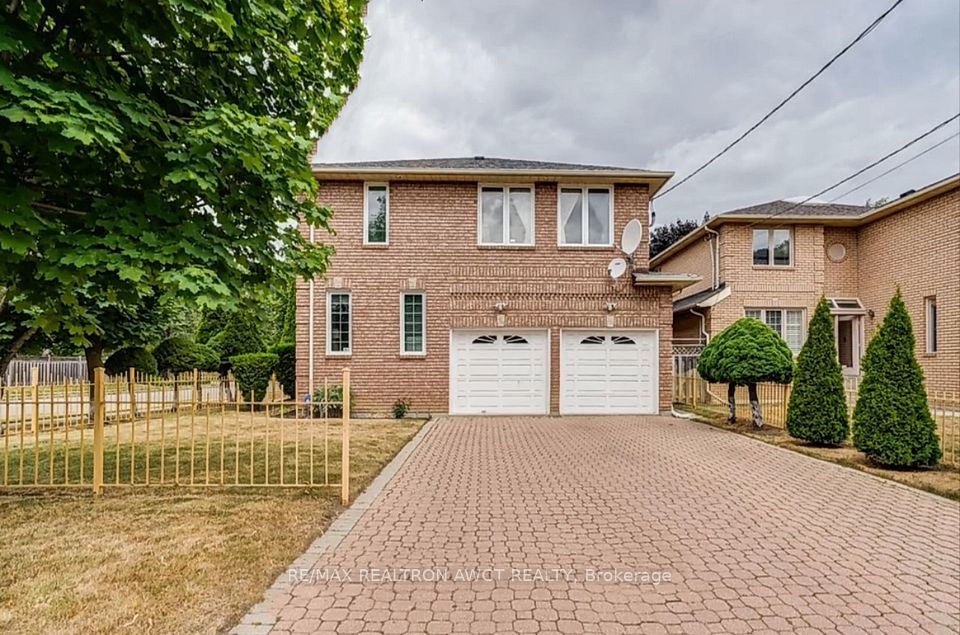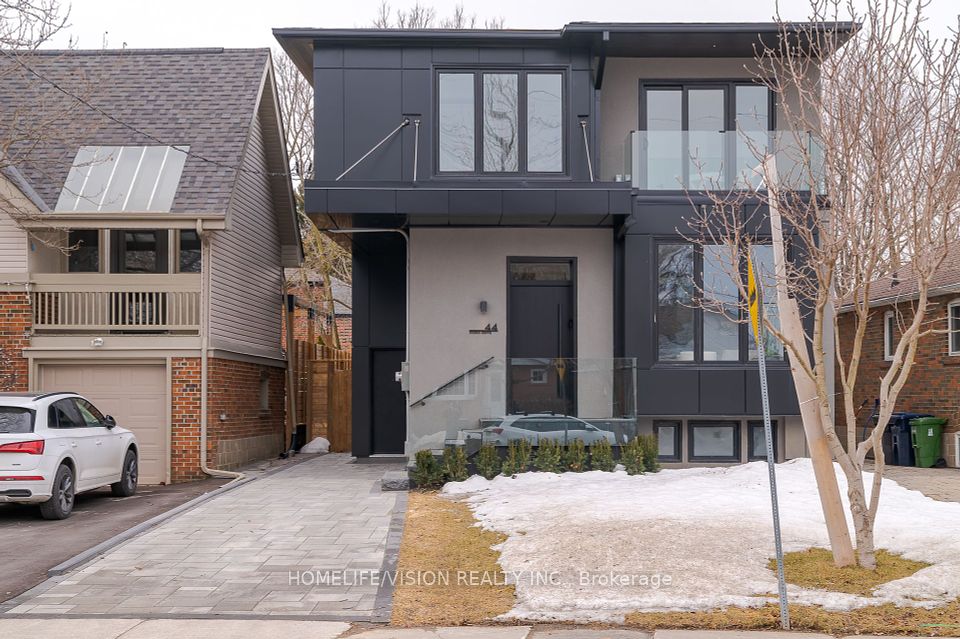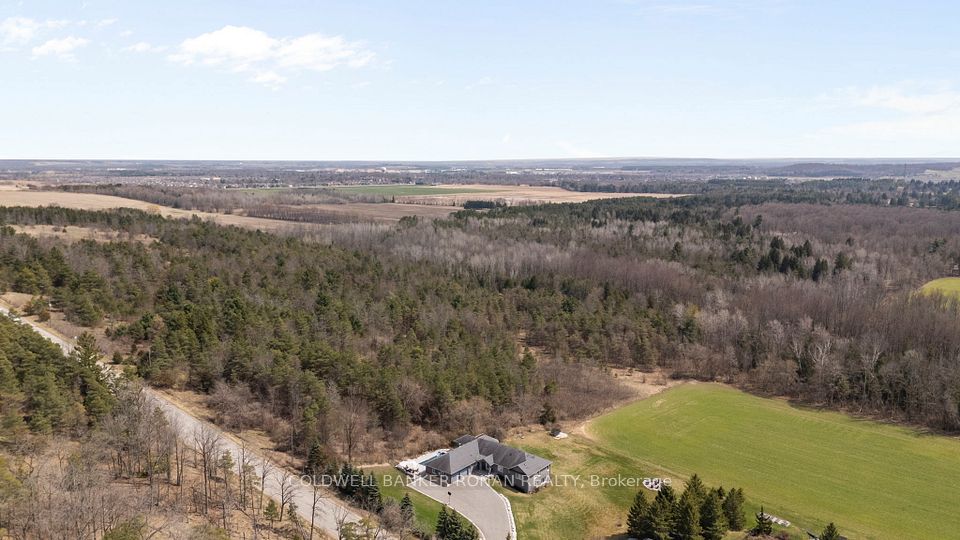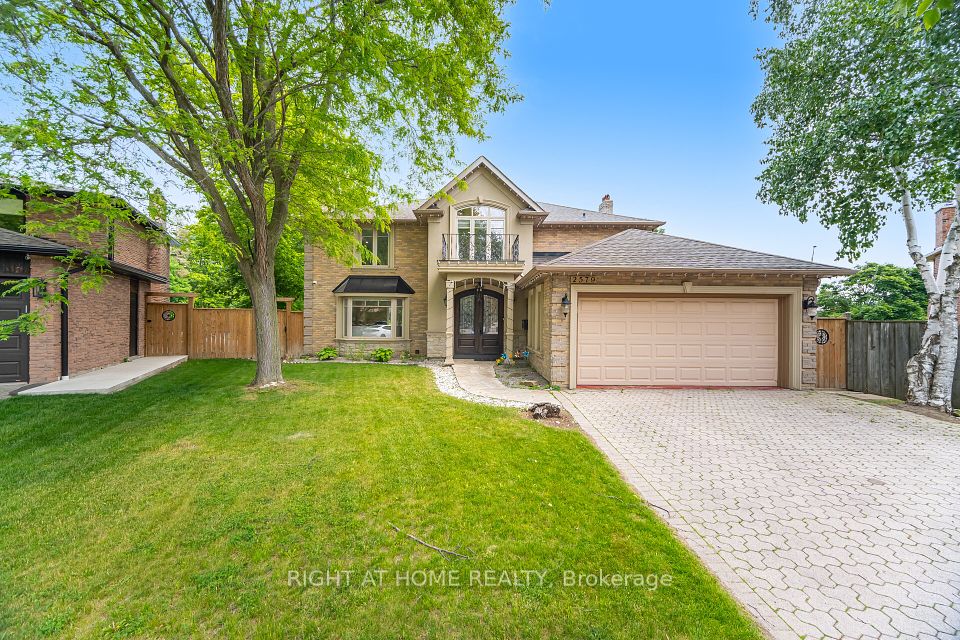
$2,850,000
Last price change May 7
14 Pine Grove Road, Vaughan, ON L4L 2X1
Virtual Tours
Price Comparison
Property Description
Property type
Detached
Lot size
N/A
Style
Bungaloft
Approx. Area
N/A
Room Information
| Room Type | Dimension (length x width) | Features | Level |
|---|---|---|---|
| Kitchen | 4 x 4.24 m | Centre Island, Quartz Counter, Hardwood Floor | Main |
| Breakfast | 4 x 4.3 m | W/O To Yard, Pantry, Hardwood Floor | Main |
| Dining Room | 3.8 x 13.11 m | Formal Rm, Picture Window, Hardwood Floor | Main |
| Living Room | 4.88 x 4.51 m | Formal Rm, Picture Window, Hardwood Floor | Main |
About 14 Pine Grove Road
Welcome to this one of a kind sprawling ranch style bungalow that exudes luxury & sophistication. Nestled on a perfect lot, itfeatures a 5 car garage - a car enthusiast's dream. At the hub of the home is a gourmet kitchen complete with spacious pantryadjacent to a formal living & dining room inspired by timeless elegance. This home has an additional 1200sqft loft featuring aformal library & two upper bedrooms, each with matching ensuite. A professionally finished basement complete with a modernopen concept kitchen with a massive breakfast island that hosts ample seating, a cozy rec room, a custom gym with sleek entrydoors as well as a theatre room - the ultimate home entertainment. This is a true gem.
Home Overview
Last updated
May 20
Virtual tour
None
Basement information
Apartment, Finished with Walk-Out
Building size
--
Status
In-Active
Property sub type
Detached
Maintenance fee
$N/A
Year built
--
Additional Details
MORTGAGE INFO
ESTIMATED PAYMENT
Location
Some information about this property - Pine Grove Road

Book a Showing
Find your dream home ✨
I agree to receive marketing and customer service calls and text messages from homepapa. Consent is not a condition of purchase. Msg/data rates may apply. Msg frequency varies. Reply STOP to unsubscribe. Privacy Policy & Terms of Service.






