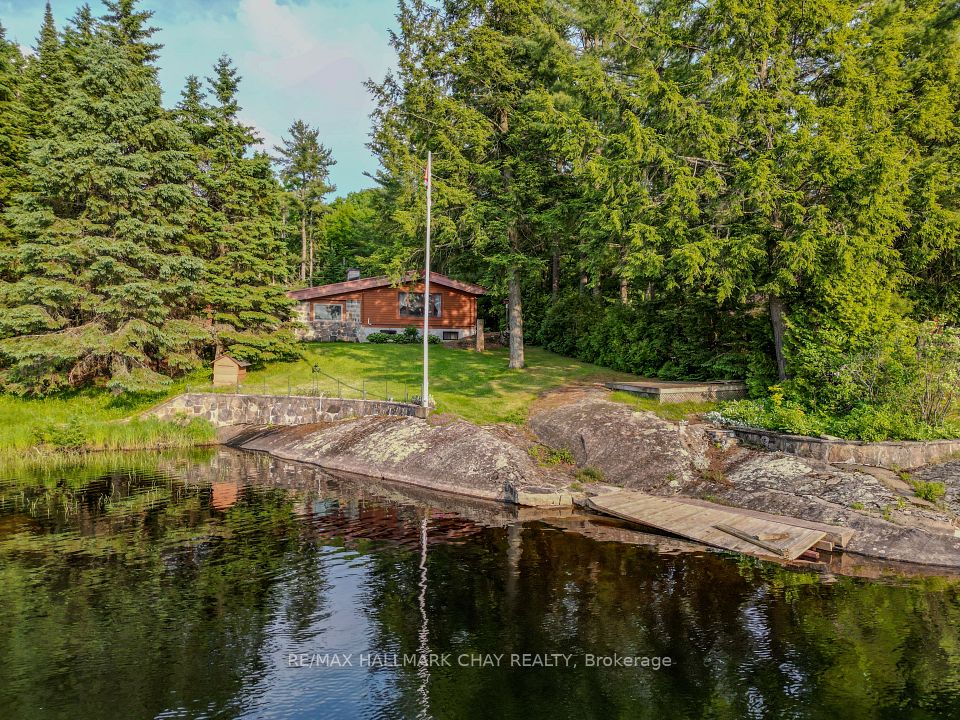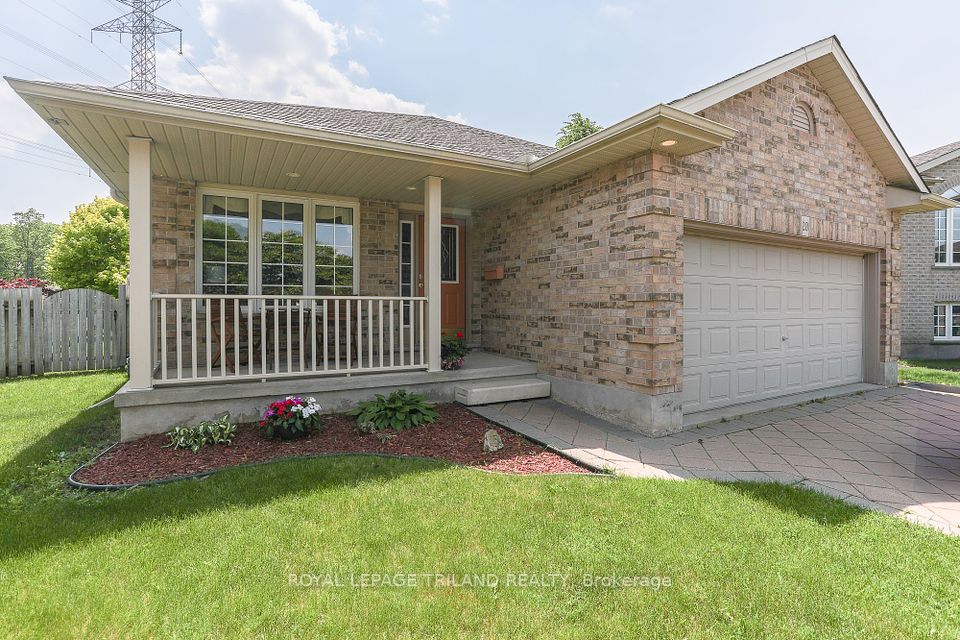
$704,900
14 Parkland Circle, Quinte West, ON K8V 0R4
Price Comparison
Property Description
Property type
Detached
Lot size
N/A
Style
Bungalow
Approx. Area
N/A
Room Information
| Room Type | Dimension (length x width) | Features | Level |
|---|---|---|---|
| Kitchen | 3.96 x 3.35 m | N/A | Main |
| Dining Room | 3.35 x 3.44 m | N/A | Main |
| Family Room | 5.15 x 4.35 m | N/A | Main |
| Primary Bedroom | 4.26 x 3.65 m | 3 Pc Ensuite, Walk-In Closet(s) | Main |
About 14 Parkland Circle
NEW HOME UNDER CONSTRUCTION - Discover the Lilac Model, a 1,412 sq ft bungalow currently under construction in the sought after Phase 3 of Hillside Meadows. This home features a walk-out basement and a bright, open concept layout ideal for comfortable everyday living and entertaining. Step into the welcoming foyer, leading into a spacious kitchen, dining area, and family room with direct access to the rear deck - perfect extension of the living space. The primary bedroom includes a walk-in closet and private 3 pc ensuite, while a second bedroom and 4 pc bath offer flexibility for family or guests. Enjoy the convenience of main floor laundry. The unfinished walk-out basement presents great potential for future development, with room for a recreation area, two additional bedrooms, and a utility room. MODEL HOME AVAILABLE TO VIEW.
Home Overview
Last updated
May 26
Virtual tour
None
Basement information
Unfinished, Walk-Out
Building size
--
Status
In-Active
Property sub type
Detached
Maintenance fee
$N/A
Year built
--
Additional Details
MORTGAGE INFO
ESTIMATED PAYMENT
Location
Some information about this property - Parkland Circle

Book a Showing
Find your dream home ✨
I agree to receive marketing and customer service calls and text messages from homepapa. Consent is not a condition of purchase. Msg/data rates may apply. Msg frequency varies. Reply STOP to unsubscribe. Privacy Policy & Terms of Service.






