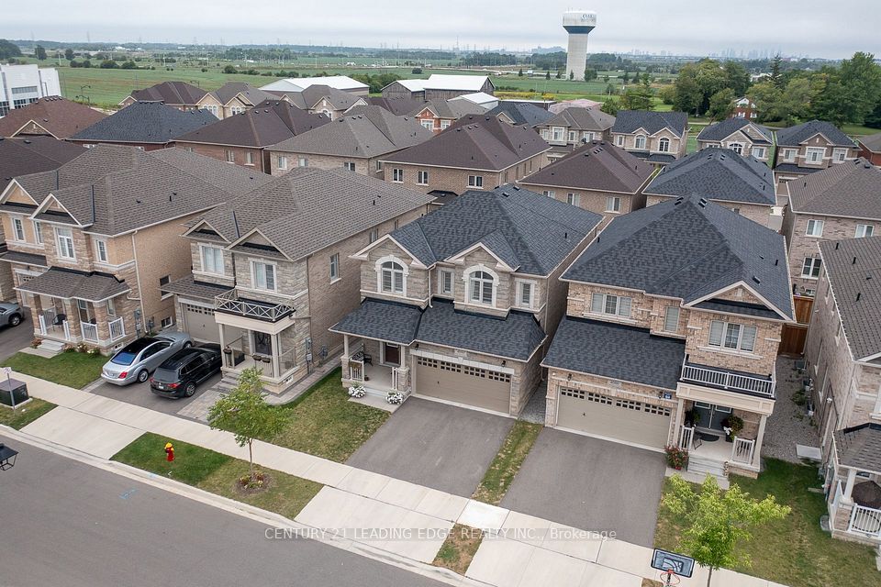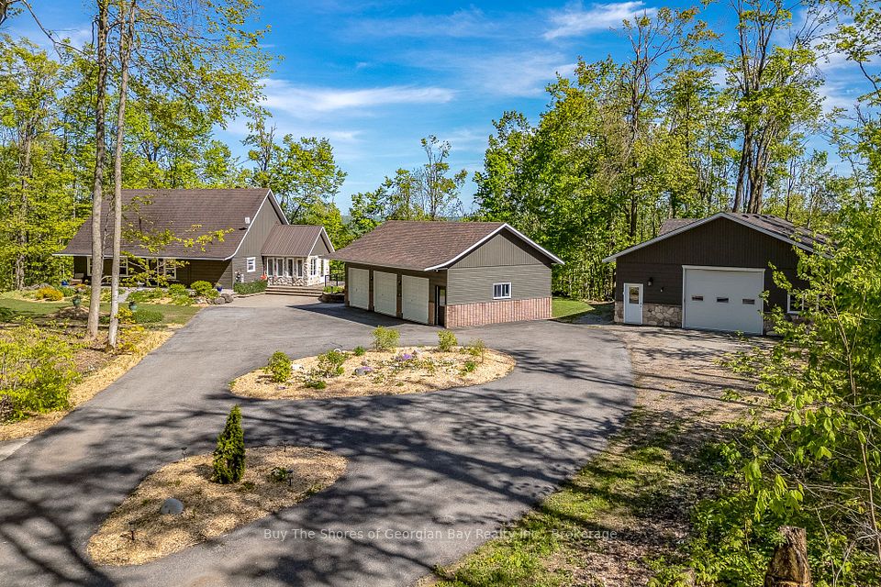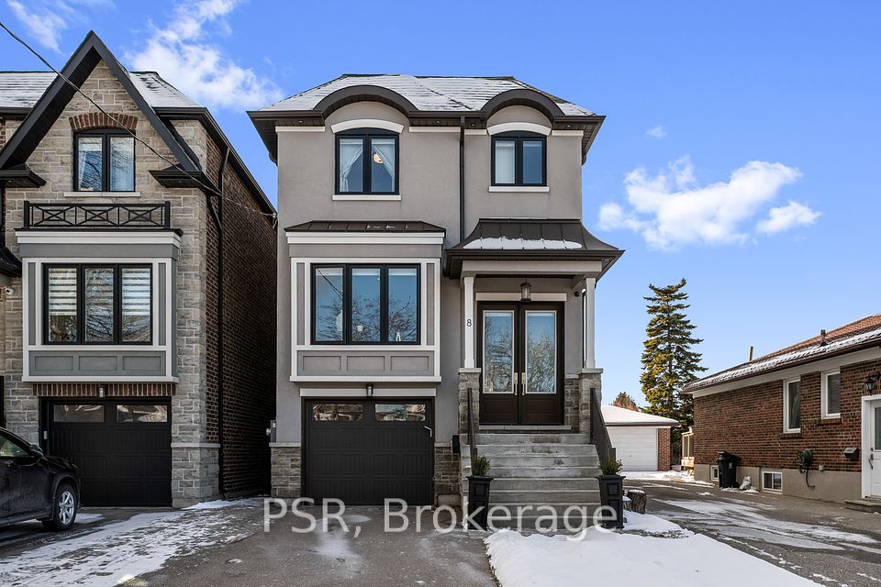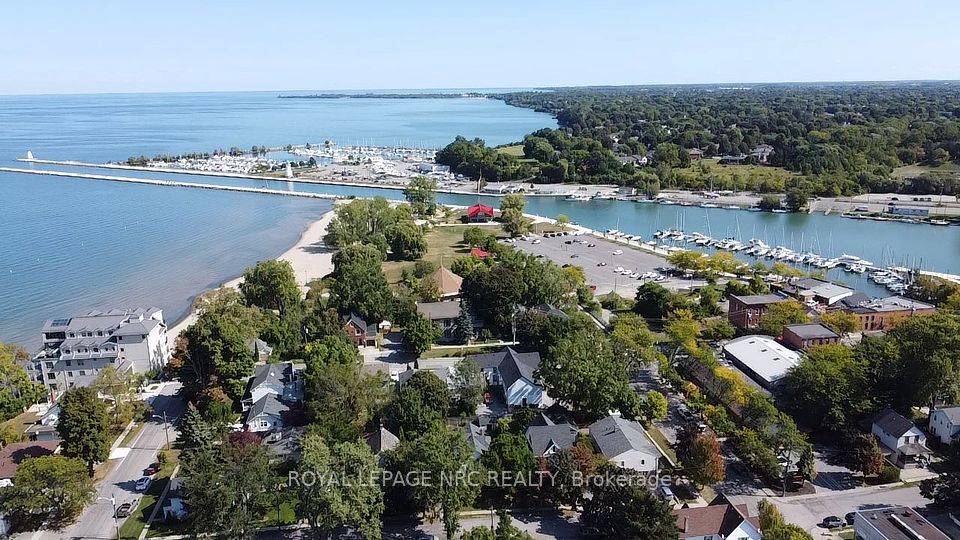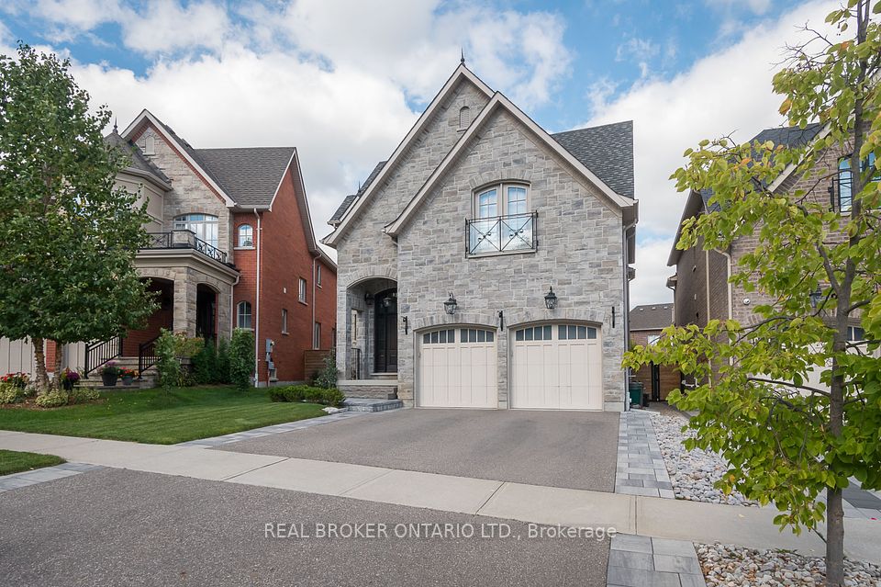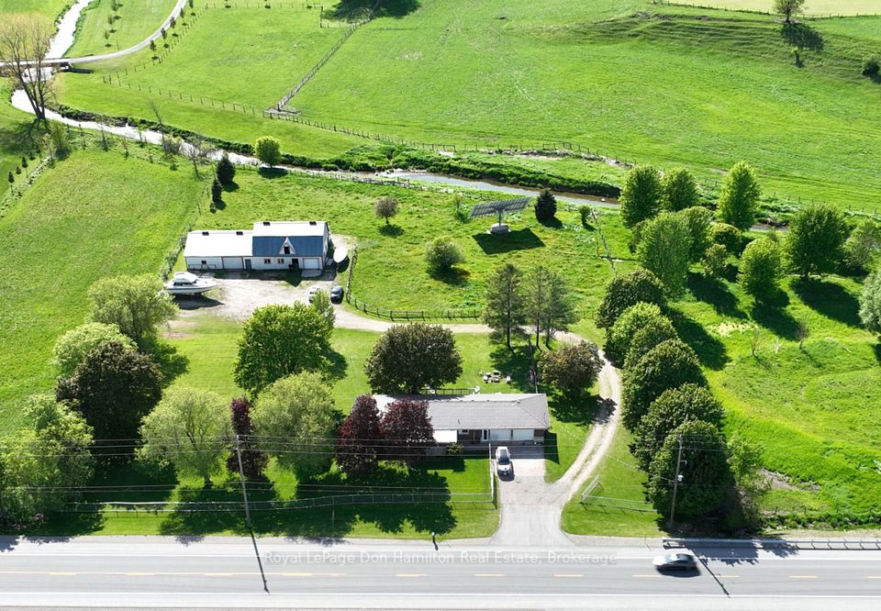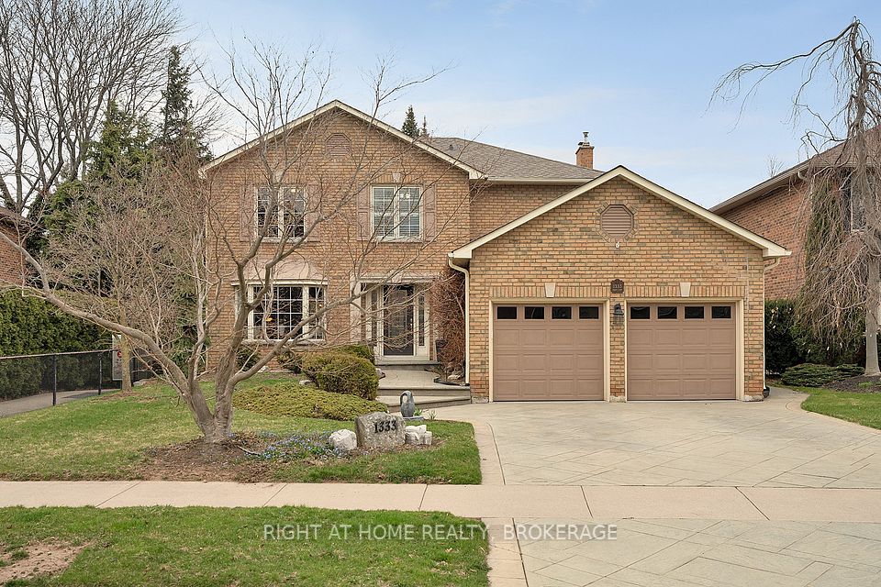
$2,199,000
14 North Ridge Terrace, Kitchener, ON N2A 2S5
Virtual Tours
Price Comparison
Property Description
Property type
Detached
Lot size
N/A
Style
2-Storey
Approx. Area
N/A
Room Information
| Room Type | Dimension (length x width) | Features | Level |
|---|---|---|---|
| Foyer | 2.39 x 1.83 m | N/A | Main |
| Family Room | 6.1 x 7.16 m | N/A | Main |
| Kitchen | 4.93 x 3.2 m | N/A | Main |
| Pantry | 3.1 x 1.65 m | N/A | Main |
About 14 North Ridge Terrace
BRAND NEW MODERN LUXURY HOME backing onto Chicopee Park & Ski Resort! Proudly presented by Hanna Homes, a reputable high-end luxury builder with successful projects across Ontario. Only 14 homes will be built in this upscale subdivision accessed by a new private road North Ridge Terrace surrounded by nature and lush forestry for optimal privacy. Lot 14 offers 3654 square feet of luxurious living space above grade. For a limited time, the builder is also including an additional 1066 square foot finished basement for a total of 4720 square feet. This spectacular two-storey walk-up home is elevator-ready and has a triple car (tandem) garage. Built with superior construction, exceptional quality and a pristine attention to detail using the highest level of materials and craftsmanship designed for the most discerning buyers. The main level will feature impressive principal rooms with a gas fireplace and floor-to-ceiling windows allowing for beautiful natural light. A stunning gourmet kitchen designed for entertaining or culinary experts will be the perfect accompaniment. The upper level will feature 4 spacious bedrooms each with their own ensuite bathroom including an exquisite primary suite with a private glass balcony to enjoy breathtaking views of Chicopee Park. The Chicopee Heights neighbourhood is conveniently located with easy access to schools, shopping, restaurants, and highways (7, 8, 85 and 401). For outdoor enthusiasts, there is direct access to walking trails literally in your backyard as well as the Chicopee Ski and Tube Park. The private road will offer snow removal, private garage removal and common elements with a $185 per month road fee. This incredible Kitchener location is only an hour from Toronto. A full information package is available including approved home designs and drawings.
Home Overview
Last updated
Apr 10
Virtual tour
None
Basement information
Finished, Full
Building size
--
Status
In-Active
Property sub type
Detached
Maintenance fee
$N/A
Year built
2025
Additional Details
MORTGAGE INFO
ESTIMATED PAYMENT
Location
Some information about this property - North Ridge Terrace

Book a Showing
Find your dream home ✨
I agree to receive marketing and customer service calls and text messages from homepapa. Consent is not a condition of purchase. Msg/data rates may apply. Msg frequency varies. Reply STOP to unsubscribe. Privacy Policy & Terms of Service.






