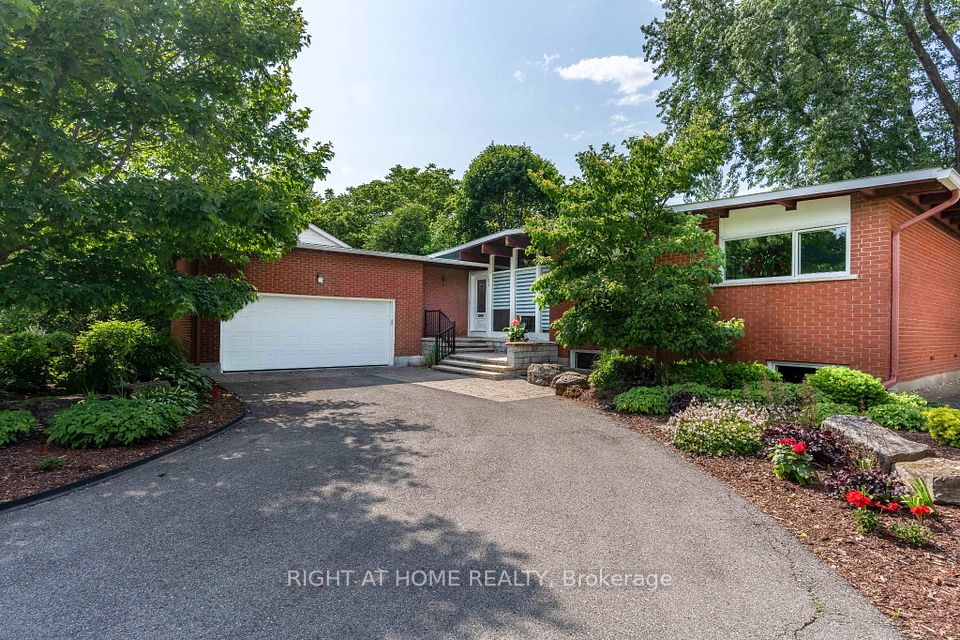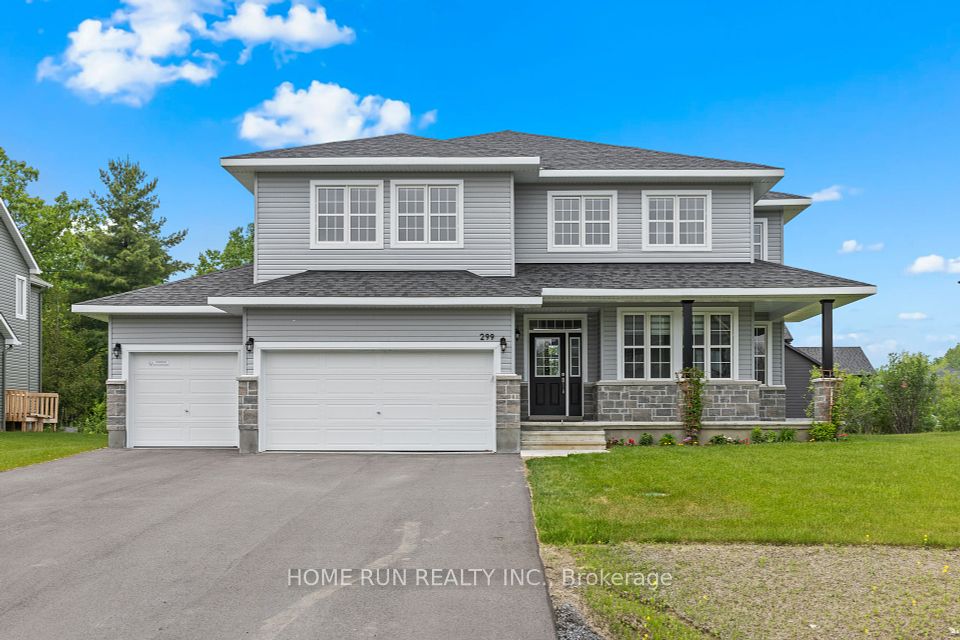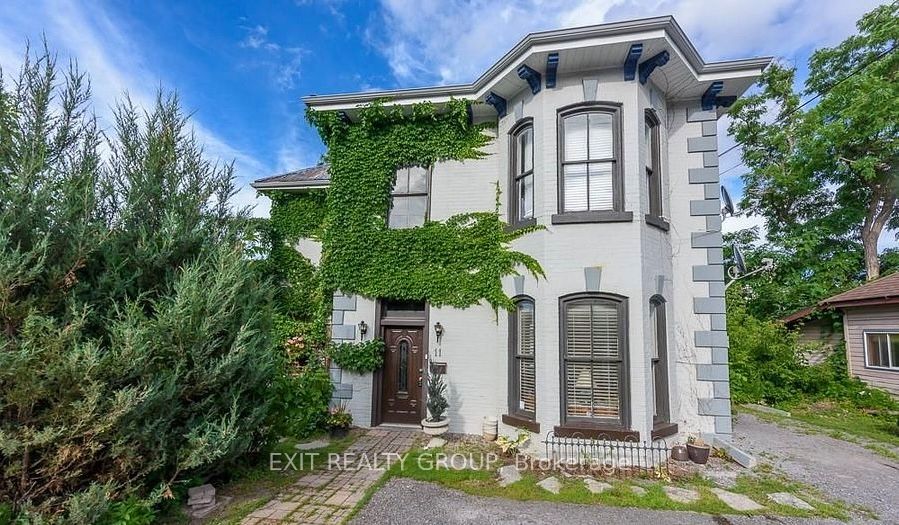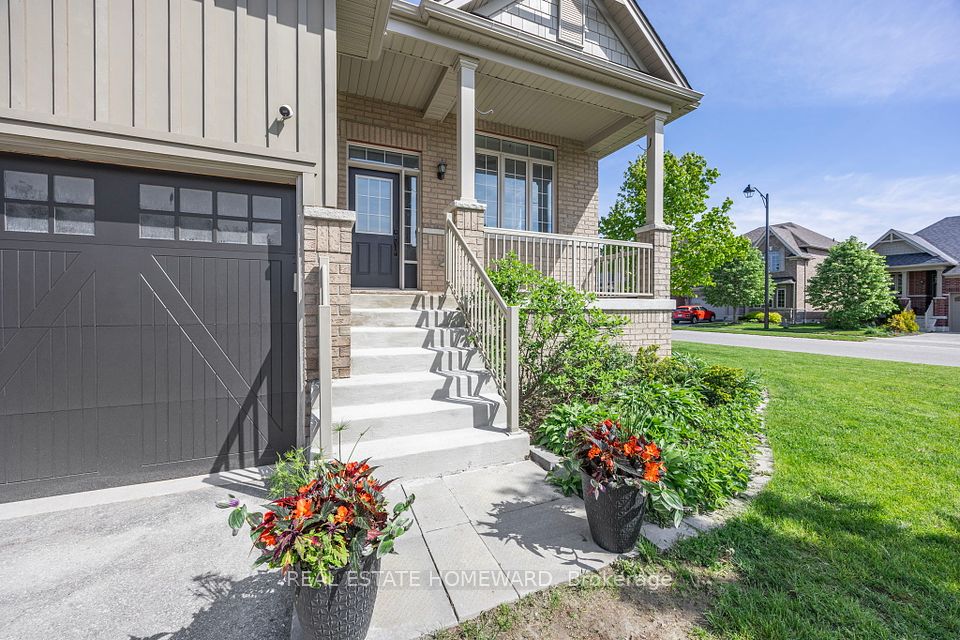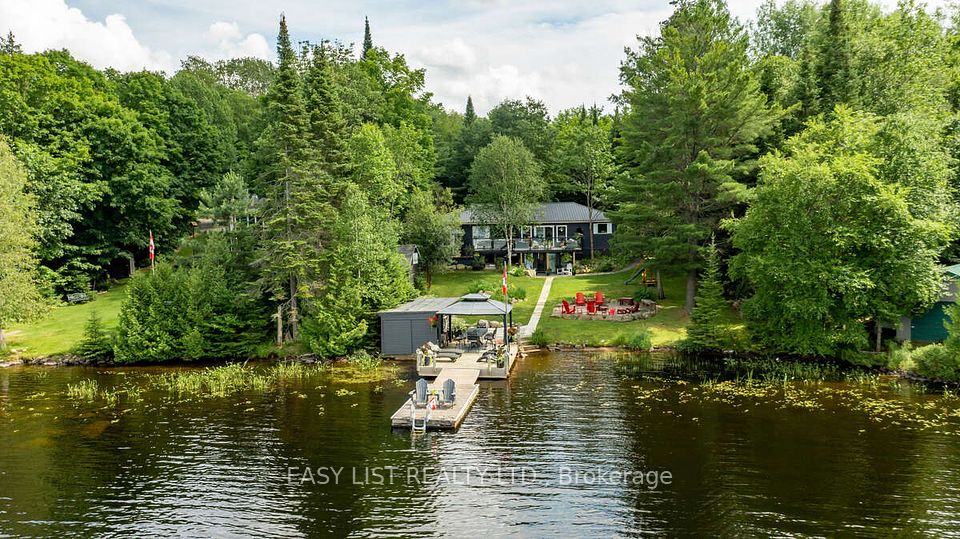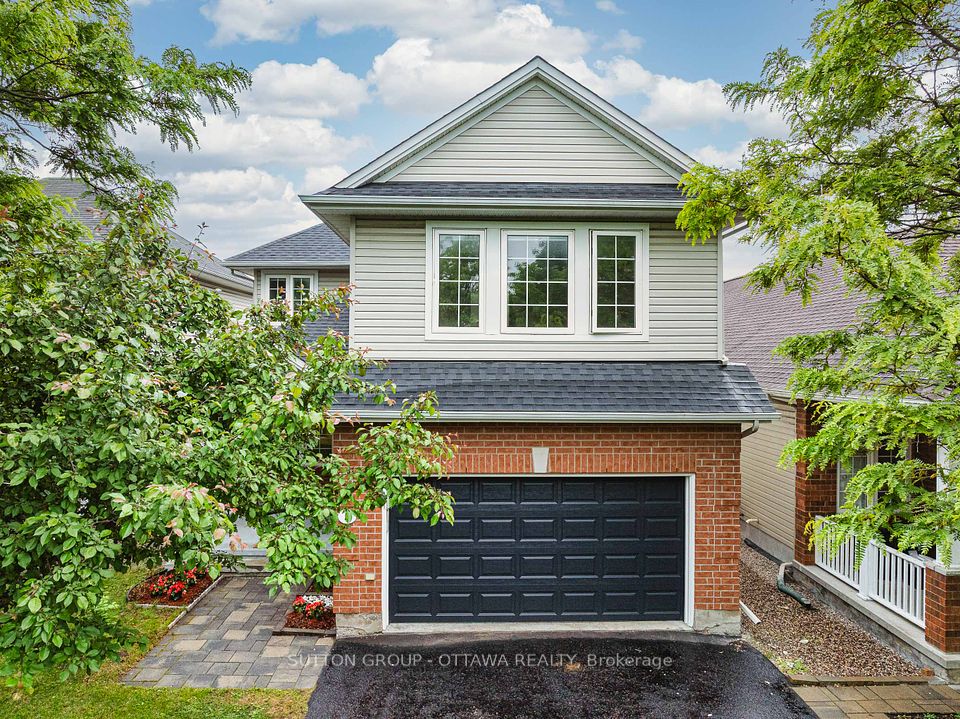
$1,088,000
Last price change Mar 23
14 Maxim Crescent, Toronto E04, ON M1P 1Y2
Price Comparison
Property Description
Property type
Detached
Lot size
N/A
Style
Bungalow
Approx. Area
N/A
Room Information
| Room Type | Dimension (length x width) | Features | Level |
|---|---|---|---|
| Living Room | 4.85 x 3.3 m | Hardwood Floor, Fireplace, Bay Window | Main |
| Dining Room | 3.9 x 2.6 m | Hardwood Floor, Combined w/Living, Window | Main |
| Kitchen | 4.5 x 2.74 m | Tile Floor, Eat-in Kitchen, Window | Main |
| Primary Bedroom | 3.84 x 2.85 m | Hardwood Floor, Overlooks Garden, Closet | Main |
About 14 Maxim Crescent
Attention Buyers & Investors! This meticulously maintained bungalow is a fantastic opportunity for homeowners and landlords alike, offering versatility and multiple potential uses.The open-concept main floor boasts three spacious bedrooms, a full bathroom, and an additional powder room. The kitchen is a standout feature, offering generous space, stainless steel appliances, and elegant quartz countertops.The fully finished lower level includes a second functional kitchen, a bedroom, and an additional room, complete with a separate entrance perfect for rental income or extended family living. Situated in Scarborough's rapidly expanding urban hub, this home provides easy access to transit (including the subway), schools, parks, major highways, and shopping. Set on a 45x125 ft lot, this property also includes a detached garage and ample parking. Whether you're looking for a private outdoor retreat, space to entertain, or future expansion, this home delivers exceptional versatility.
Home Overview
Last updated
Mar 23
Virtual tour
None
Basement information
Apartment, Separate Entrance
Building size
--
Status
In-Active
Property sub type
Detached
Maintenance fee
$N/A
Year built
--
Additional Details
MORTGAGE INFO
ESTIMATED PAYMENT
Location
Some information about this property - Maxim Crescent

Book a Showing
Find your dream home ✨
I agree to receive marketing and customer service calls and text messages from homepapa. Consent is not a condition of purchase. Msg/data rates may apply. Msg frequency varies. Reply STOP to unsubscribe. Privacy Policy & Terms of Service.






