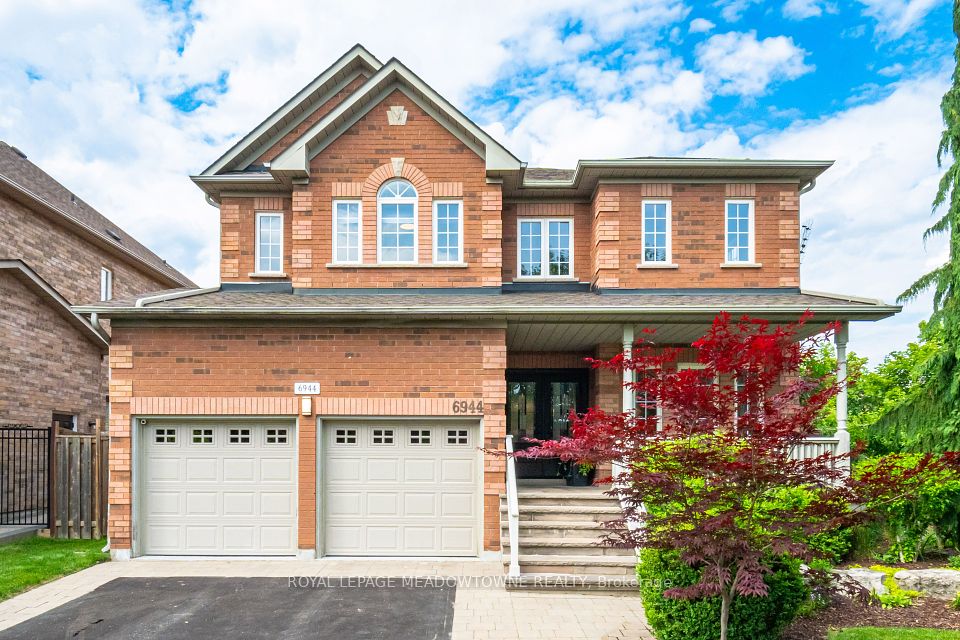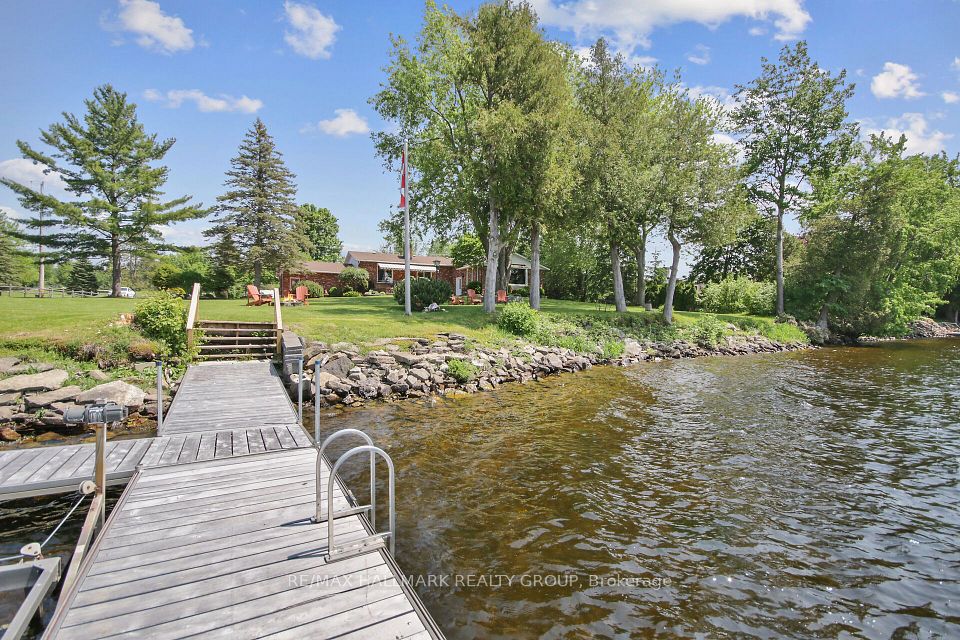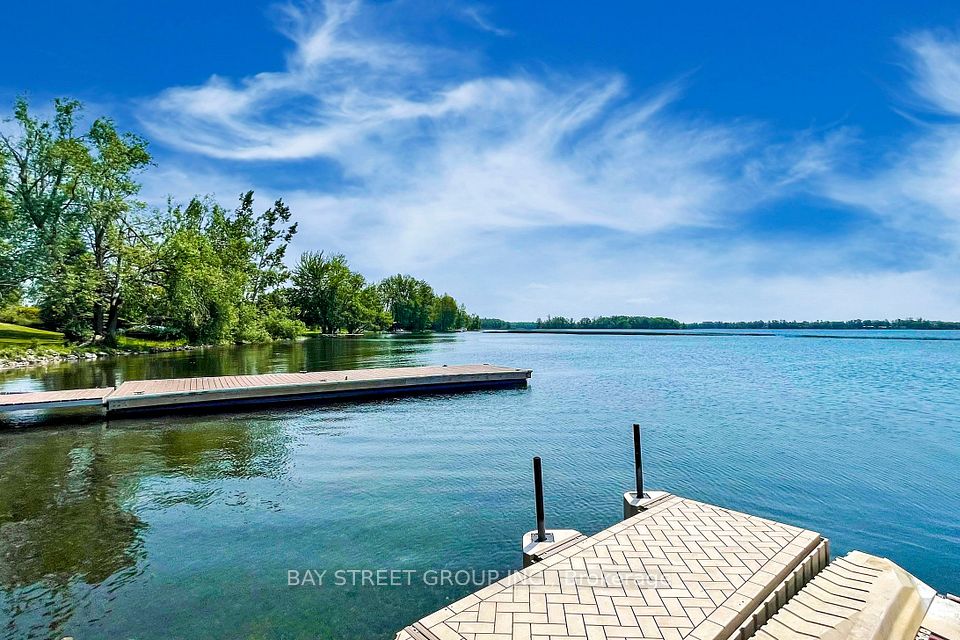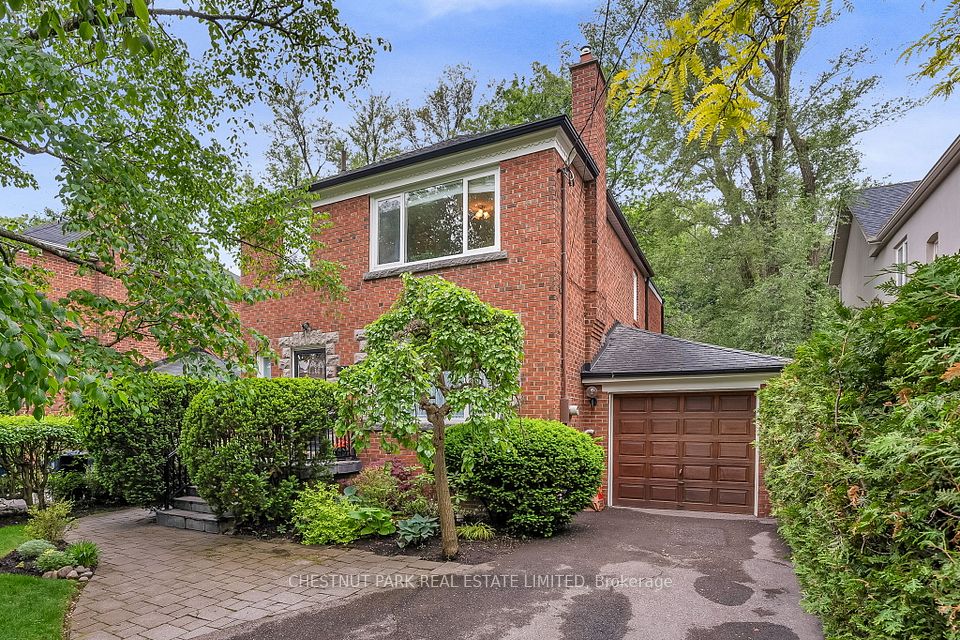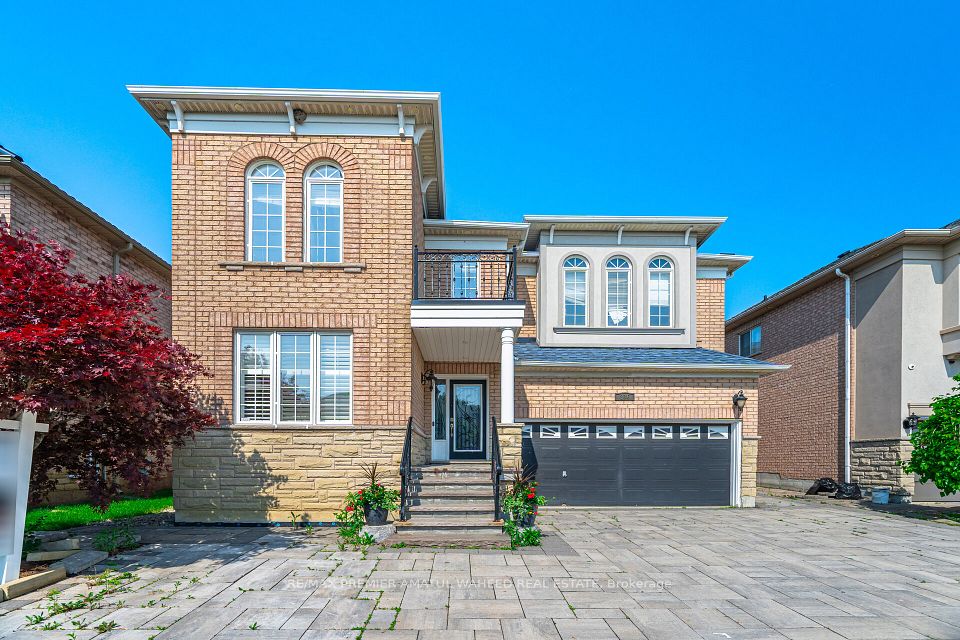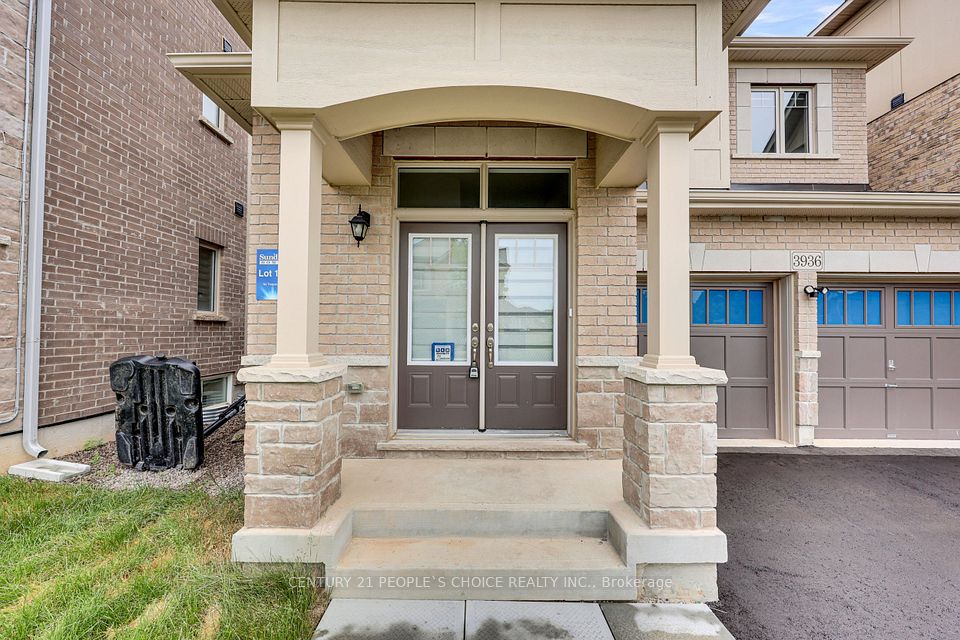
$1,999,900
14 Maple Street, Guelph, ON N1G 2G2
Virtual Tours
Price Comparison
Property Description
Property type
Detached
Lot size
N/A
Style
2-Storey
Approx. Area
N/A
Room Information
| Room Type | Dimension (length x width) | Features | Level |
|---|---|---|---|
| Foyer | 6.6 x 2.4 m | Hardwood Floor, B/I Closet | Main |
| Kitchen | 8.2 x 3 m | Quartz Counter, B/I Appliances, Centre Island | Main |
| Living Room | 10 x 4.9 m | Hardwood Floor, Combined w/Dining, Walk-Out | Main |
| Dining Room | 10 x 4.9 m | Hardwood Floor, Combined w/Living, Walk-Out | Main |
About 14 Maple Street
Exquisite Custom-Built Luxury Home in Old University. Timeless Elegance Meets Modern Sophistication. Nestled in the coveted Old University neighborhood of Guelph, this stunning custom-built residence offers 2,945 sq. ft. of above ground refined living space designed for the discerning homeowner. Perfectly positioned within walking distance to highly rated John McCrae Public School and the serene Royal City Park, enjoy daily scenic walks along picturesque river trails just moments from your door. Step inside to discover an impeccably crafted modern sanctuary, where seamless white oak engineered hardwood floors flow gracefully throughout the open-concept main level. The chefs kitchen is a masterpiece, featuring premium built-in JennAir appliances, sleek cabinetry and open pantry area, perfect for culinary artistry and entertaining alike. The expansive living and dining rooms are bathed in natural light, accentuated by a grand double glass sliding patio door that opens to the outdoors, inviting an effortless blend of indoor and outdoor living and entertaining. The custom white oak open staircase with sleek glass railings creates a striking architectural focal point. Retreat to the luxurious primary suite, a private haven boasting a spacious walk-in closet and a spa-inspired ensuite bathroom designed to rejuvenate and relax. Generously proportioned additional bedrooms each feature ensuite baths and access to a stunning glass-enclosed balcony adorned with premium wooden accents, providing a tranquil space to unwind. The fully finished basement offers versatile in-law suite potential, featuring a private separate entrance and a roughed-in kitchen, ideal for independent living or additional entertaining space. This elegant home seamlessly marries contemporary design with timeless craftsmanship, offering an unparalleled lifestyle in one of Guelphs most desirable communities
Home Overview
Last updated
14 hours ago
Virtual tour
None
Basement information
Finished, Separate Entrance
Building size
--
Status
In-Active
Property sub type
Detached
Maintenance fee
$N/A
Year built
--
Additional Details
MORTGAGE INFO
ESTIMATED PAYMENT
Location
Some information about this property - Maple Street

Book a Showing
Find your dream home ✨
I agree to receive marketing and customer service calls and text messages from homepapa. Consent is not a condition of purchase. Msg/data rates may apply. Msg frequency varies. Reply STOP to unsubscribe. Privacy Policy & Terms of Service.







