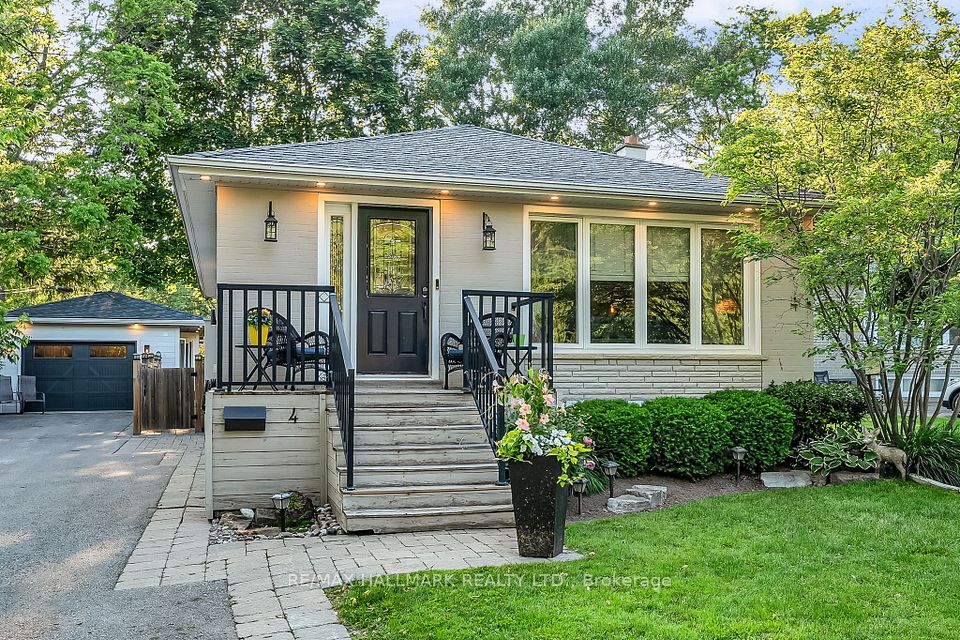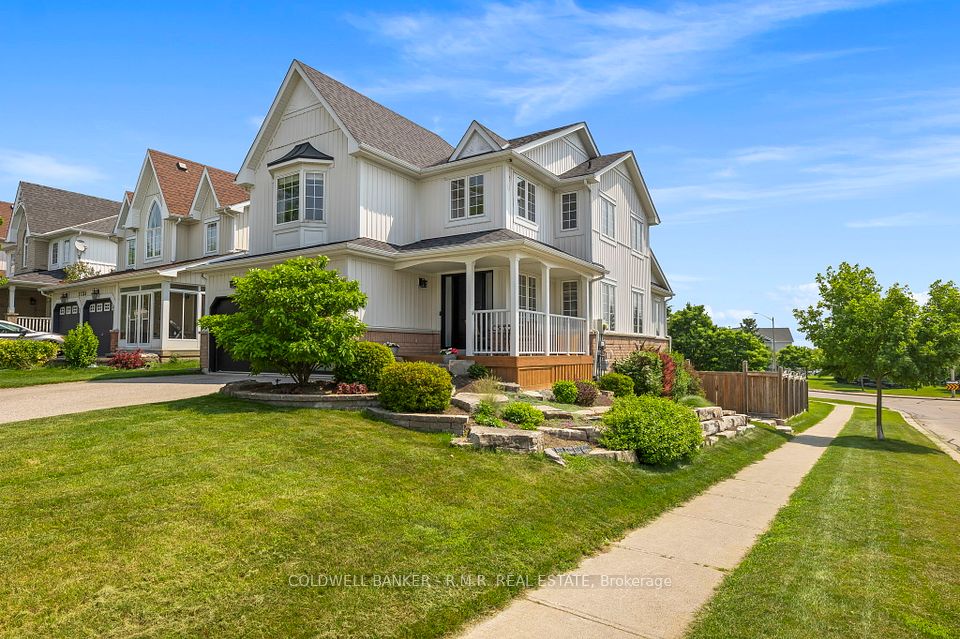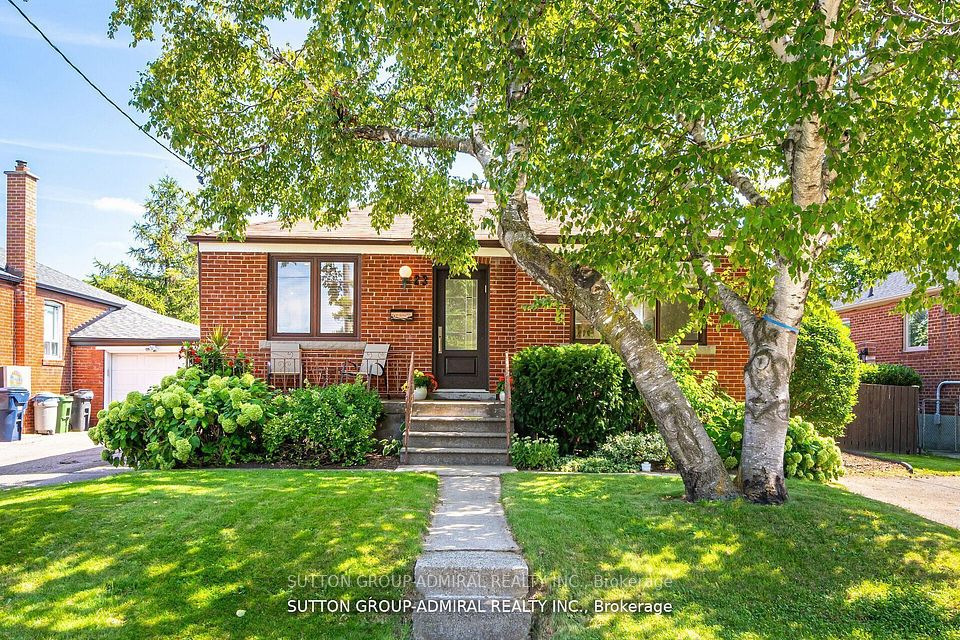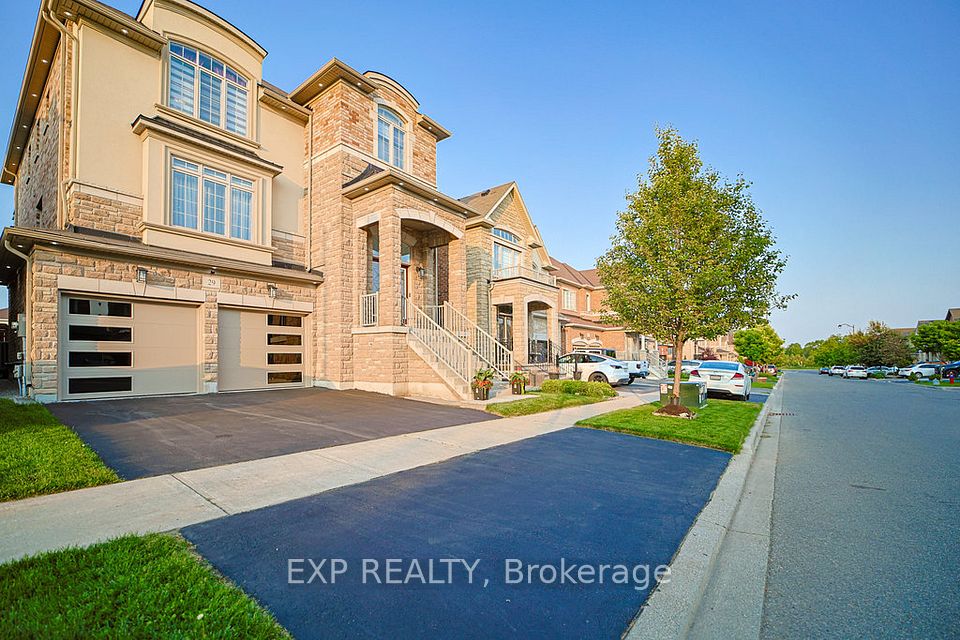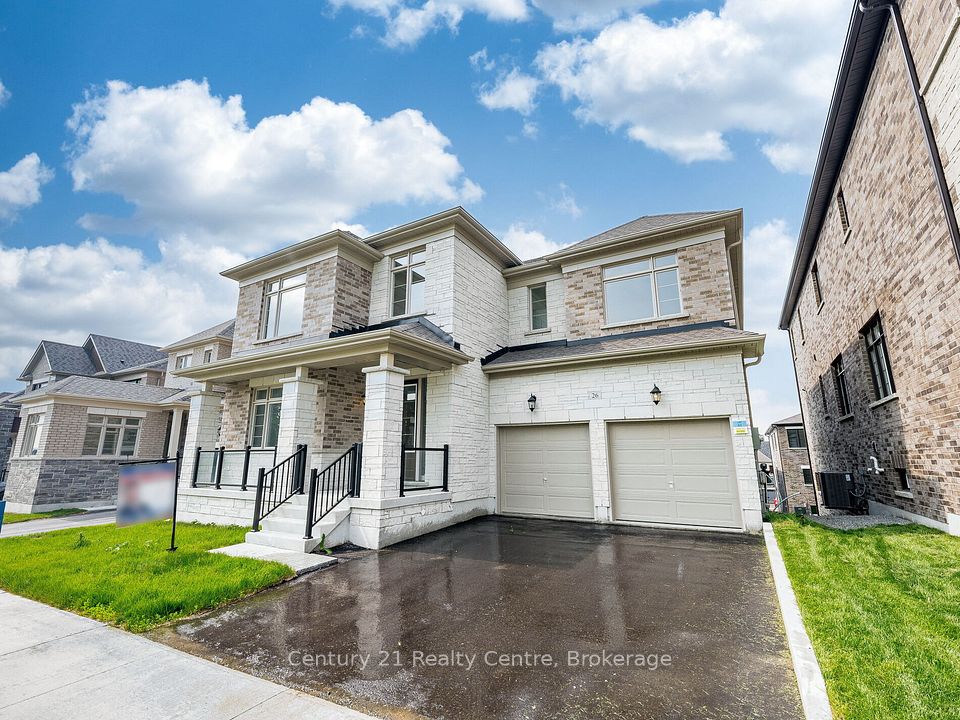
$1,229,900
14 Mackenzie Drive, Huntsville, ON P1H 0A1
Virtual Tours
Price Comparison
Property Description
Property type
Detached
Lot size
< .50 acres
Style
Bungalow
Approx. Area
N/A
Room Information
| Room Type | Dimension (length x width) | Features | Level |
|---|---|---|---|
| Foyer | 2.45 x 3.68 m | N/A | Main |
| Laundry | 2.32 x 3.56 m | N/A | Main |
| Living Room | 5.82 x 7.02 m | N/A | Main |
| Dining Room | 3.27 x 4.06 m | N/A | Main |
About 14 Mackenzie Drive
Step into modern comfort & contemporary style with this beautifully designed bungalow, built in 2023 & thoughtfully crafted for stylish everyday living. The homes striking curb appeal sets the tone; dark grey vinyl siding is paired with sleek black-framed windows & bold, modern black garage doors. A covered front porch invites you inside, where a bright & airy foyer leads into the open-concept main living area. Inside, 9ft ceilings & pale oak engineered hardwood flooring create a sense of spaciousness & warmth throughout the living, dining, & kitchen spaces. The heart of the home is a show-stopping kitchen that features quartz countertops, built-in appliances, a beverage fridge, & a large island with additional breakfast bar seating, ideal for casual meals or entertaining guests. The living room is anchored by a stylish electric fireplace with shiplap mantle accents. Step outside from the living area to an impressive 28' x 12' deck, perfect for BBQs or evening gatherings under the stars. Back inside, the spacious primary suite offers a quiet retreat, complete with a walk-in closet & a sleek 3-pc ensuite featuring heated floors for added comfort. On the opposite side of the home, you'll find 2 generous guest bedrooms & a well-appointed 4-pc bathroom, creating privacy & space for family or visitors. Practicality meets style in the large mudroom/laundry room, located just off the main living area. This space includes direct access to the double car garage, where you'll find extra ceiling height & its own dedicated propane heater, perfect for keeping vehicles warm in winter or creating a comfortable workspace year-round. The finished lower level offers even more versatility, with 2 additional bedrooms, a spacious 3-pc bathroom, & a large recreation room that can be customized to suit your needs. A separate entrance adds convenience & flexibility. This home blends clean modern design with functional living, all in a setting that offers both comfort & convenience.
Home Overview
Last updated
5 days ago
Virtual tour
None
Basement information
Finished, Full
Building size
--
Status
In-Active
Property sub type
Detached
Maintenance fee
$N/A
Year built
2024
Additional Details
MORTGAGE INFO
ESTIMATED PAYMENT
Location
Some information about this property - Mackenzie Drive

Book a Showing
Find your dream home ✨
I agree to receive marketing and customer service calls and text messages from homepapa. Consent is not a condition of purchase. Msg/data rates may apply. Msg frequency varies. Reply STOP to unsubscribe. Privacy Policy & Terms of Service.






