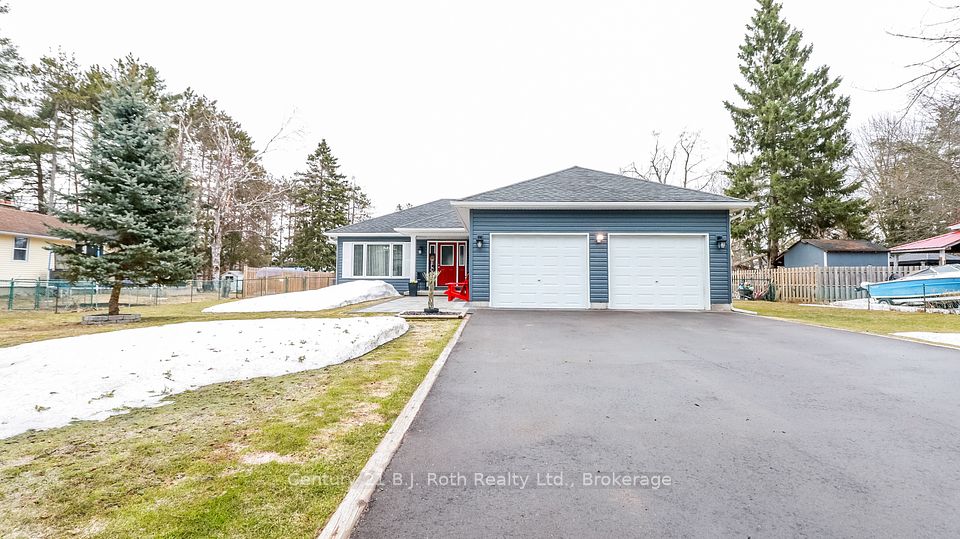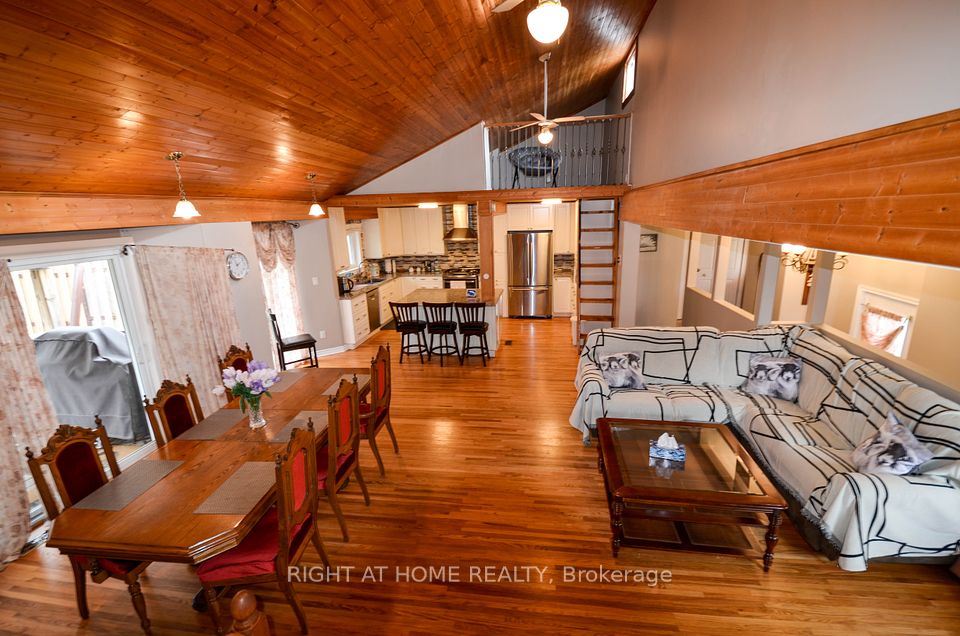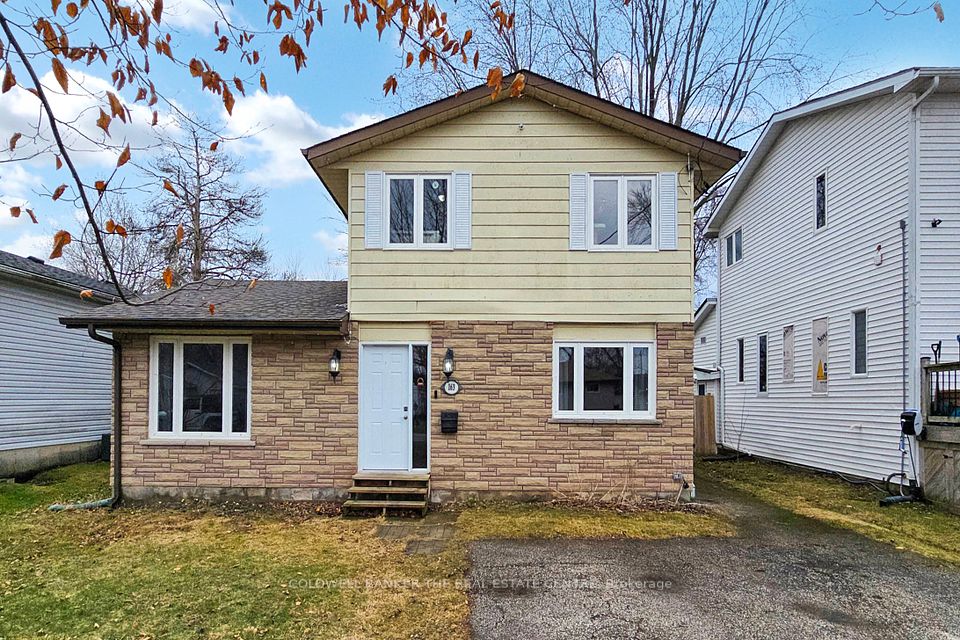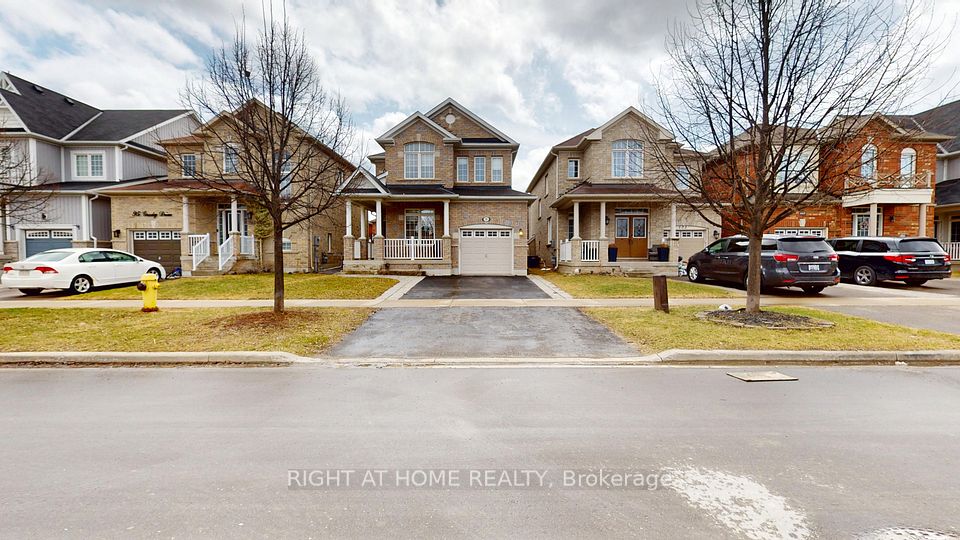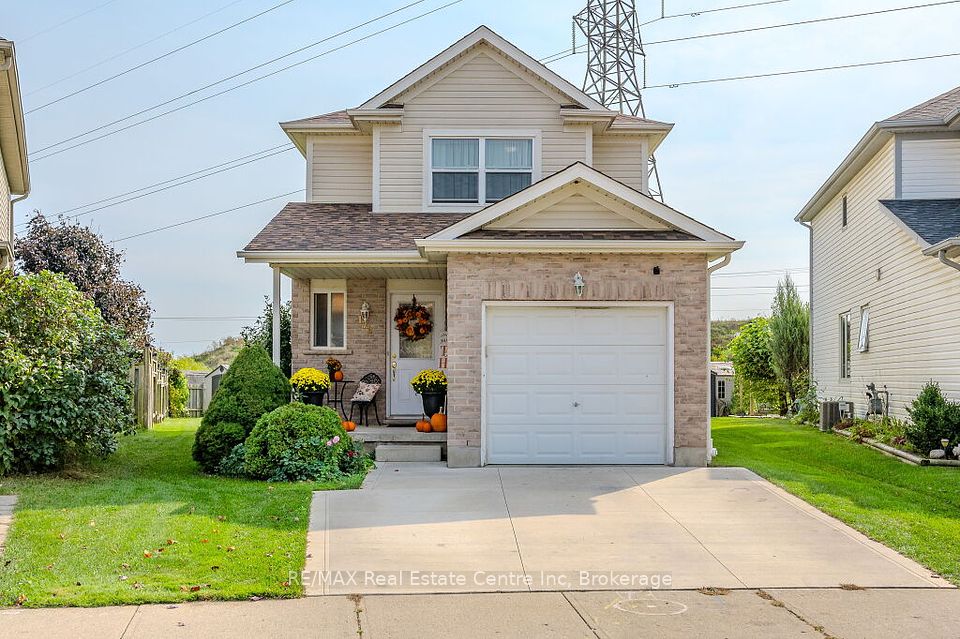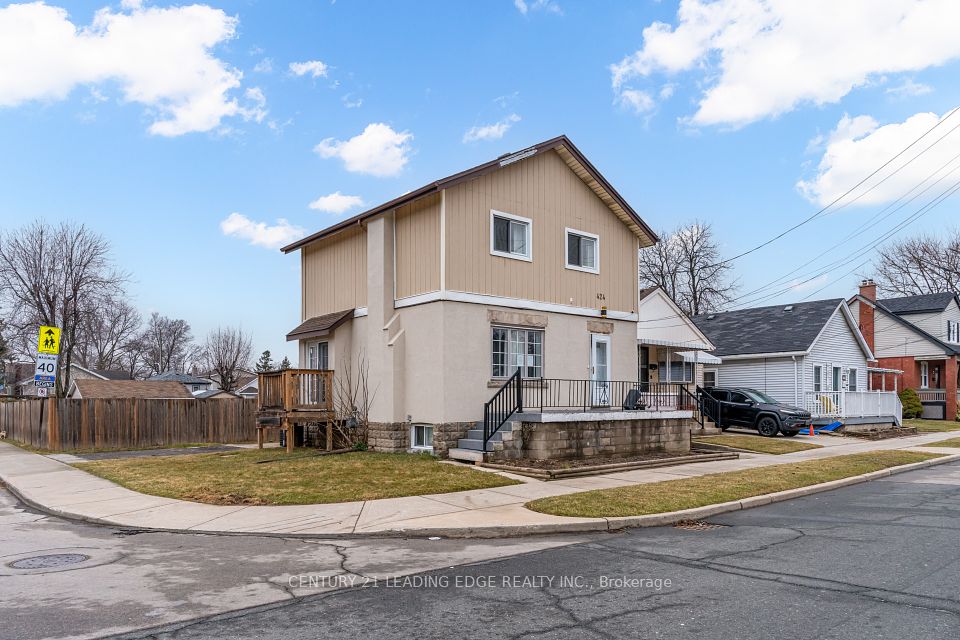$598,000
14 Longdale Road, Wasaga Beach, ON L9Z 1S6
Price Comparison
Property Description
Property type
Detached
Lot size
N/A
Style
Bungalow
Approx. Area
N/A
Room Information
| Room Type | Dimension (length x width) | Features | Level |
|---|---|---|---|
| Living Room | 4.74 x 4.264 m | Bay Window, Overlooks Backyard, Laminate | Main |
| Dining Room | 4.74 x 2.742 m | Large Window, Formal Rm, Laminate | Main |
| Kitchen | 5.182 x 3.313 m | Sliding Doors, Access To Garage, Laminate | Main |
| Primary Bedroom | 4.264 x 3.861 m | Overlooks Backyard, 3 Pc Ensuite, Laminate | Main |
About 14 Longdale Road
Welcome home to 14 Longdale Rd. This custom-built home is situated on a large lot at the end of a quiet cul-de-sac, moments away from Stonebridge Town Centre, Wasaga Stars Arena & Public Library. Enjoy morning coffee in the eat-in kitchen with breakfast bar or walk out through the oversized sliding doors to the large deck (with natural gas BBQ hookup) overlooking the trees beyond the large backyard. This home features a formal dining room, large living room with Bay window and a Primary bedroom with ensuite bathroom. The partially finished basement offers a family room with standalone gas stove, 3pc bathroom, laundry and substantial storage. The large 2 car garage with 200-amp service to support your hobby offers access from both the kitchen and basement - offering the possibility of an in-law suite. The oversized driveway allows for multiple vehicles as well as space for that precious classic. This home is easy to live in while you plan ahead with the possibility to add a second story when your family grows.
Home Overview
Last updated
3 hours ago
Virtual tour
None
Basement information
Partially Finished, Separate Entrance
Building size
--
Status
In-Active
Property sub type
Detached
Maintenance fee
$N/A
Year built
2024
Additional Details
MORTGAGE INFO
ESTIMATED PAYMENT
Location
Some information about this property - Longdale Road

Book a Showing
Find your dream home ✨
I agree to receive marketing and customer service calls and text messages from homepapa. Consent is not a condition of purchase. Msg/data rates may apply. Msg frequency varies. Reply STOP to unsubscribe. Privacy Policy & Terms of Service.







