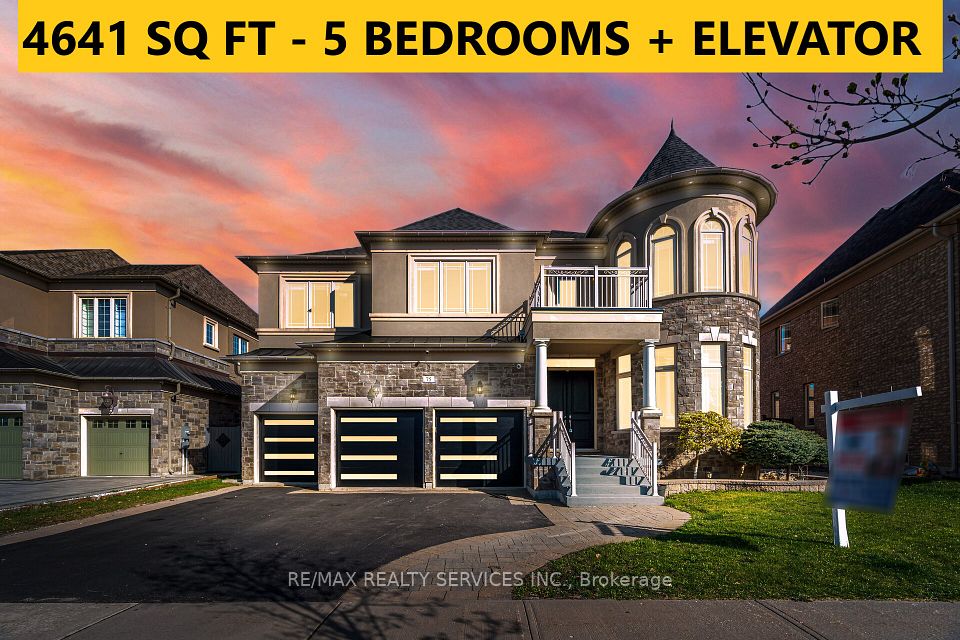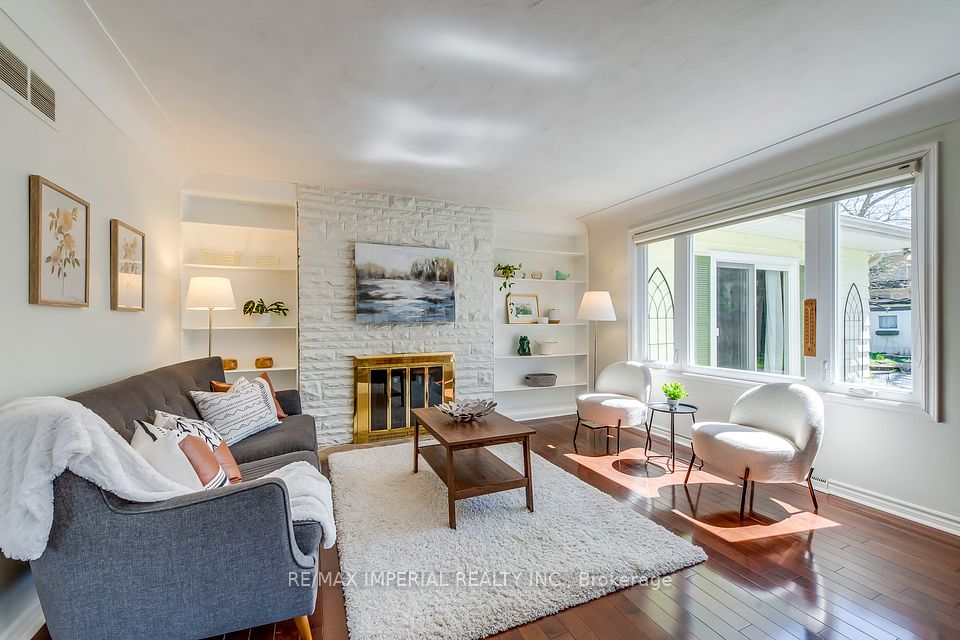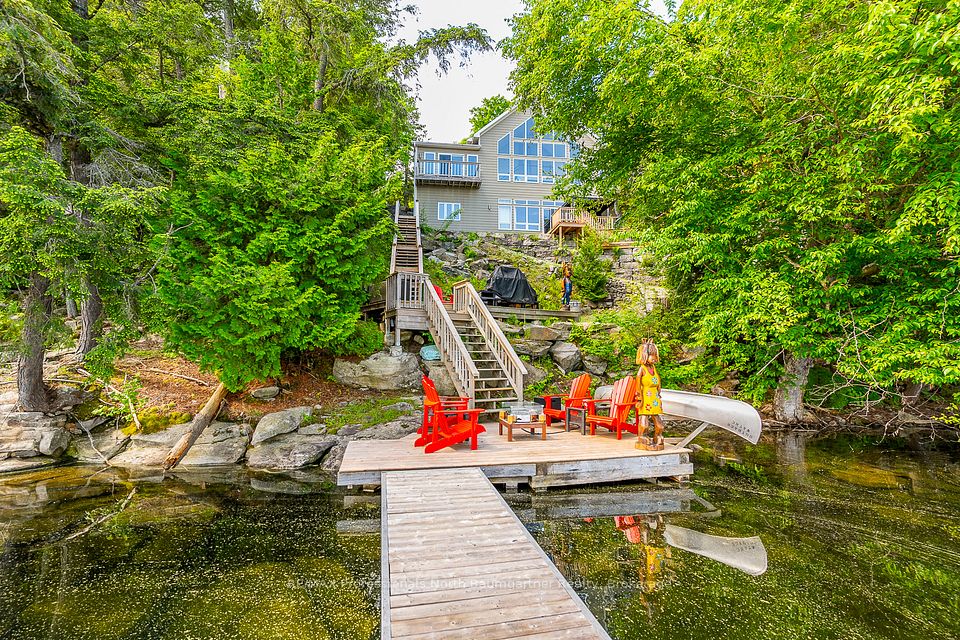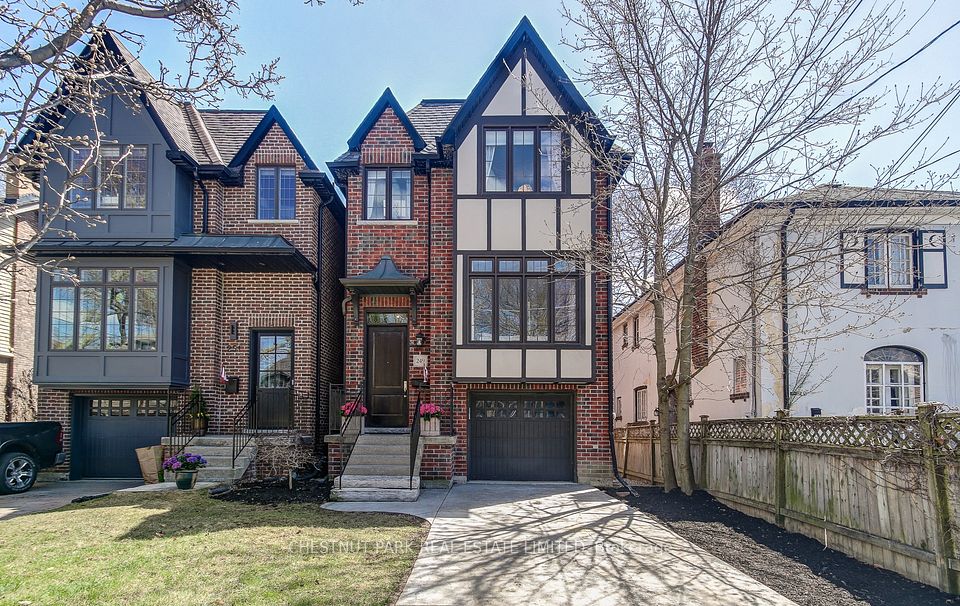$2,749,000
14 Lawnhurst Boulevard, Toronto C04, ON M6B 3C6
Price Comparison
Property Description
Property type
Detached
Lot size
N/A
Style
2-Storey
Approx. Area
N/A
Room Information
| Room Type | Dimension (length x width) | Features | Level |
|---|---|---|---|
| Living Room | 3.9 x 6.6 m | Hardwood Floor, Picture Window, Fireplace | Main |
| Dining Room | 3.4 x 4 m | Hardwood Floor, Picture Window, W/O To Deck | Main |
| Office | 3.1 x 2.5 m | Hardwood Floor, Picture Window | Main |
| Kitchen | 3.4 x 2.5 m | Vinyl Floor, Quartz Counter, Picture Window | Main |
About 14 Lawnhurst Boulevard
Welcome To 14 Lawnhurst Blvd, A Spacious Family Home Nestled In The Quiet, Charming Streets Of Upper Forest Hill, Known For Its Boutique Shops, Local Eateries, And Proximity To The Beltline Trail. Set On A Generous West Facing 50 X 125 Ft Lot, This Home Offers Easy Access To Downtown Toronto With Eglinton West Subway Station Just A Short Walk Away. It Features 4 Large Bedrooms Upstairs, An Additional Bedroom On The Lower Level Ideal For Guests Or A Home Office, And A Fabulous Main Floor Addition With A Walkout To A Beautifully Landscaped Backyard - Perfect For Outdoor Dining And Entertaining. This Lovingly Cared For Home Blends Charm, Functionality, And A Prime Location, Making It The Perfect Place To Create Lasting Family Memories. Must Be Seen!
Home Overview
Last updated
17 hours ago
Virtual tour
None
Basement information
Finished
Building size
--
Status
In-Active
Property sub type
Detached
Maintenance fee
$N/A
Year built
--
Additional Details
MORTGAGE INFO
ESTIMATED PAYMENT
Location
Some information about this property - Lawnhurst Boulevard

Book a Showing
Find your dream home ✨
I agree to receive marketing and customer service calls and text messages from homepapa. Consent is not a condition of purchase. Msg/data rates may apply. Msg frequency varies. Reply STOP to unsubscribe. Privacy Policy & Terms of Service.













