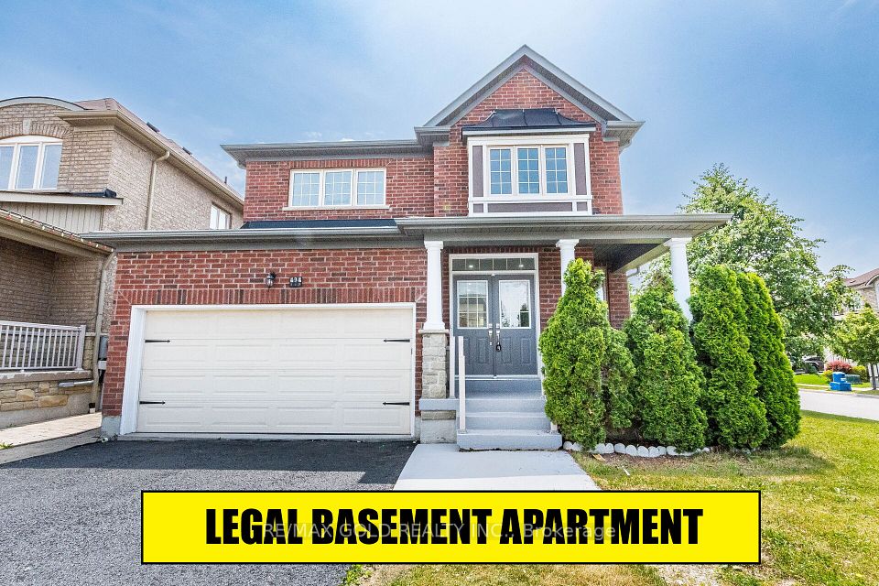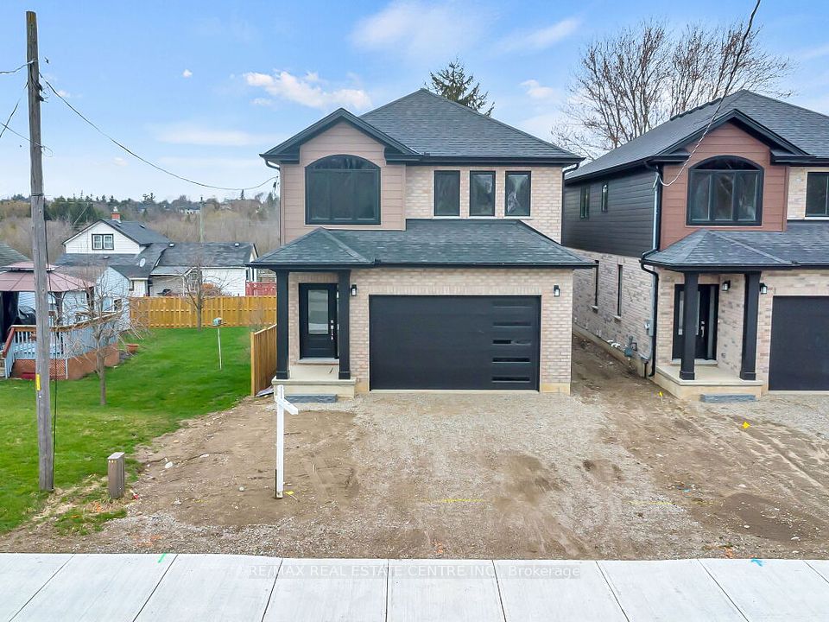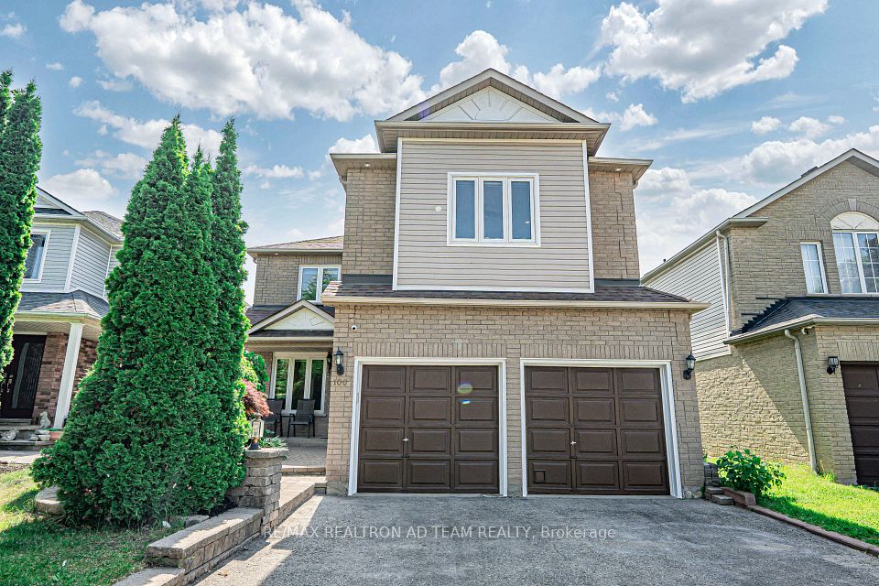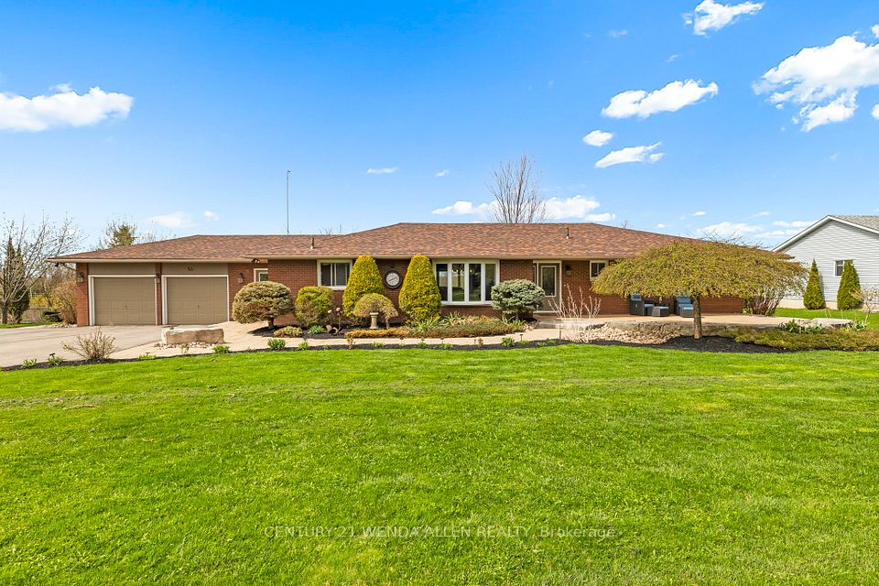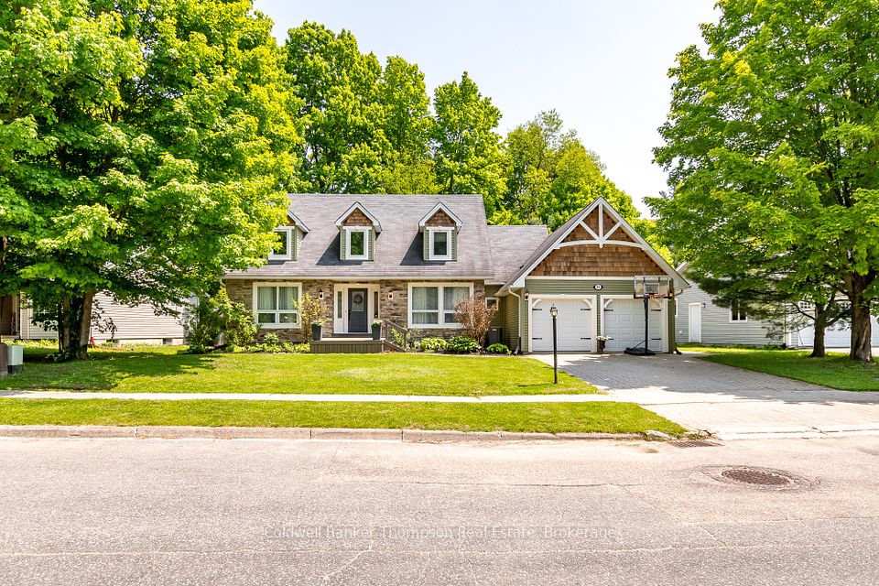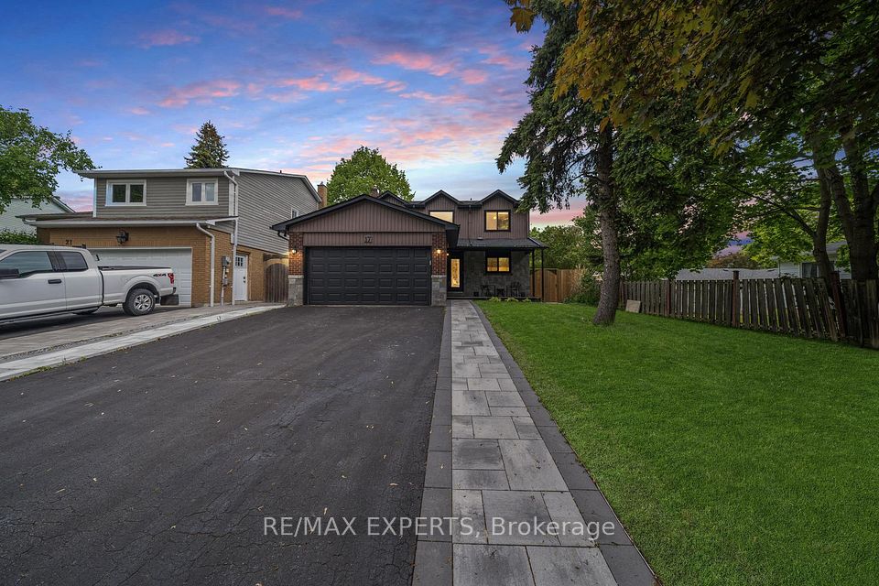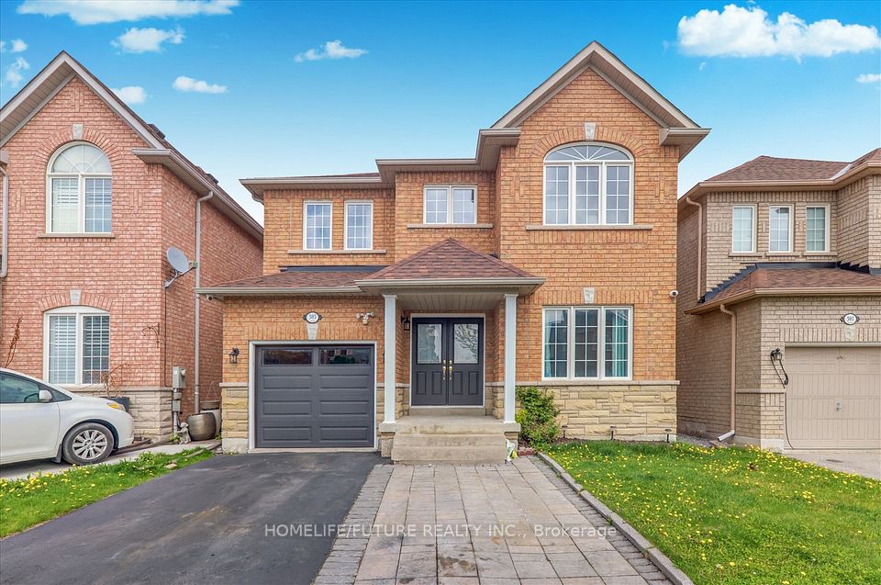
$999,900
14 Lamb Crescent, Thorold, ON L2V 0G8
Price Comparison
Property Description
Property type
Detached
Lot size
N/A
Style
2-Storey
Approx. Area
N/A
Room Information
| Room Type | Dimension (length x width) | Features | Level |
|---|---|---|---|
| Dining Room | 4.39 x 3.44 m | N/A | Main |
| Living Room | 5.36 x 4.45 m | Fireplace | Main |
| Kitchen | 6.82 x 3.08 m | Eat-in Kitchen, Centre Island, Walk-Out | Main |
| Bathroom | 1.1 x 1.4 m | 2 Pc Bath | Main |
About 14 Lamb Crescent
WOW- 6 BEDROOMS AND 2 KITCHENS!! THIS MAJESTIC 2575 SQFT HOME IN PRESTIGOUS NEIGHBOURHOOD OFFERS AN IN-LAW SUITE (OR USE AS AN INCOME GENERATING UNIT) THAT WAS CONSTRUCTED IN 2019 AND IS SITUATED ON AN OVERSIZED LOT DIRECTLY ACROSS THE STREET FROM A PLAYGROUND! Welcome to this grand two-story home that welcomes you into a soaring foyer with 9 foot ceilings on the main level and leads you into an open concept living/dining/kitchen with island, gas fireplace and walk-out to fully fenced rear yard w/concrete patio, hot tub, gazebo and above-ground pool-a perfect backyard oasis for the whole family!! The main floor continues with a 2 pc powder room and laundry room with inside access to double attached garage. The upper level offers a sprawling loft area plus 4 bedrooms. The Primary bedroom has vaulted ceilings, a large walk-in closet and spacious 5 pc Primary Ensuite bath w/double sinks and soaker tub. 2 of the 3 remaining bedrooms have walk-in closets and plenty of room for your growing family + 4 pc main bathroom. The basement offers an incredible opportunity for multigenerational living with a full secondary unit with separate entrance containing a large kitchen w/island, living room with gas fireplace, 2 bedrooms and a 3 pc bathroom. There is a second laundry area, as well as utility room for extra storage. Enjoy the double concrete driveway and concrete walk-way--everything within 5 years!! Here is your opportunity for an excellent investment property or perfect home for your growing family!!
Home Overview
Last updated
2 days ago
Virtual tour
None
Basement information
Separate Entrance, Apartment
Building size
--
Status
In-Active
Property sub type
Detached
Maintenance fee
$N/A
Year built
2025
Additional Details
MORTGAGE INFO
ESTIMATED PAYMENT
Location
Some information about this property - Lamb Crescent

Book a Showing
Find your dream home ✨
I agree to receive marketing and customer service calls and text messages from homepapa. Consent is not a condition of purchase. Msg/data rates may apply. Msg frequency varies. Reply STOP to unsubscribe. Privacy Policy & Terms of Service.






