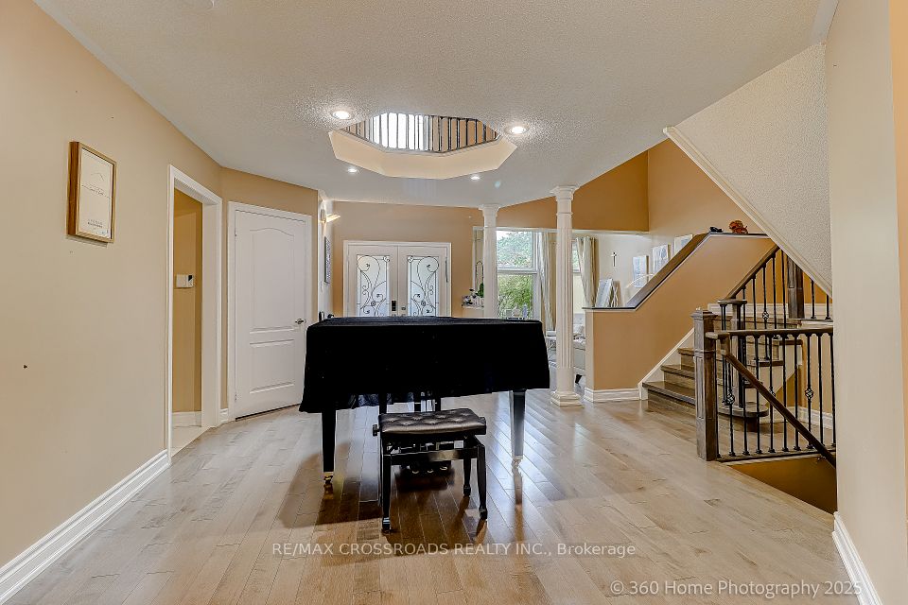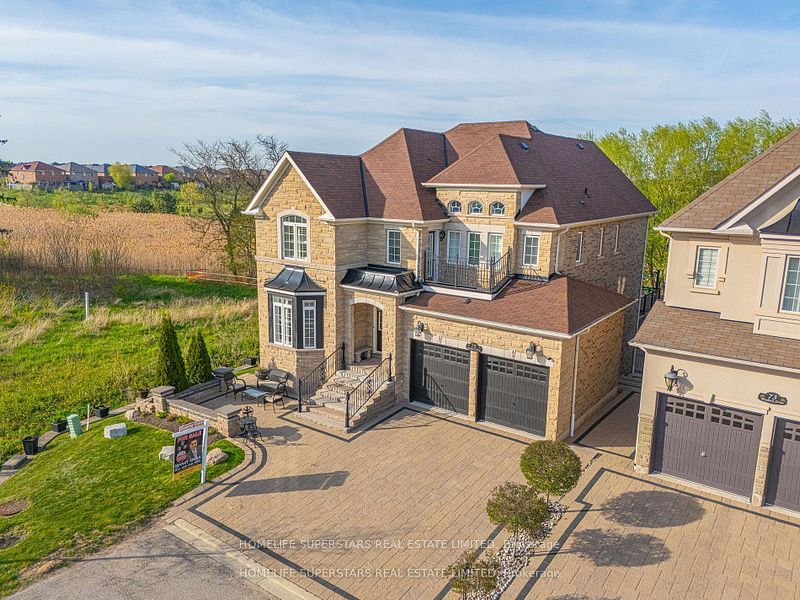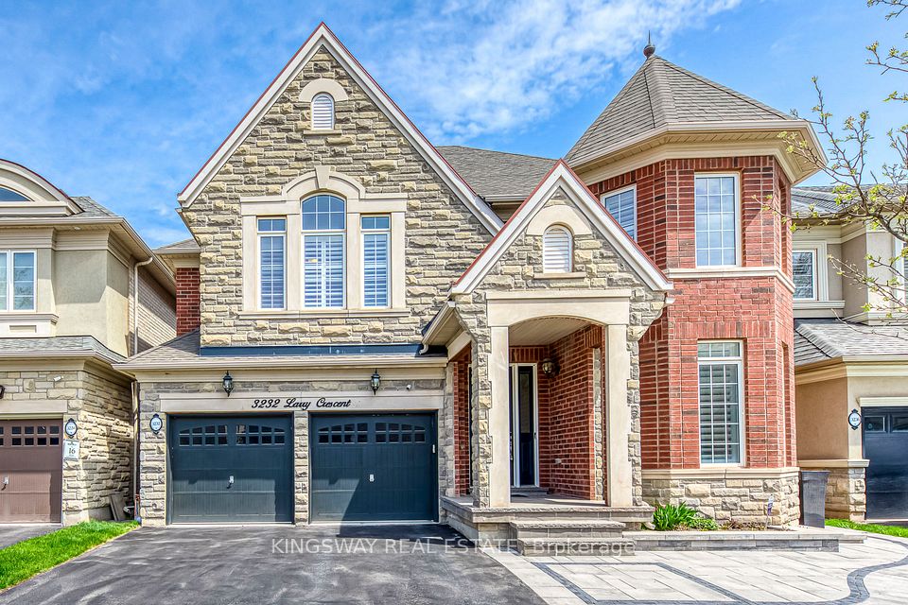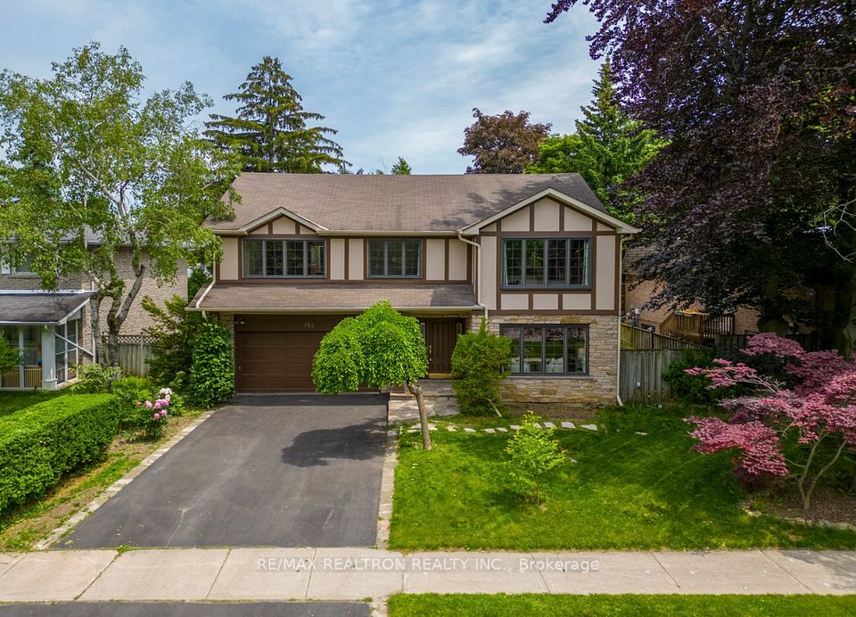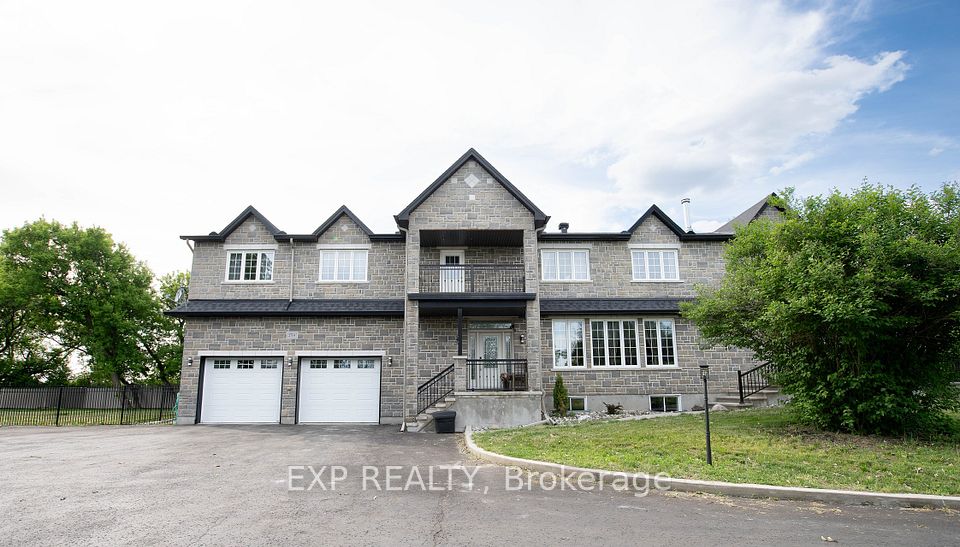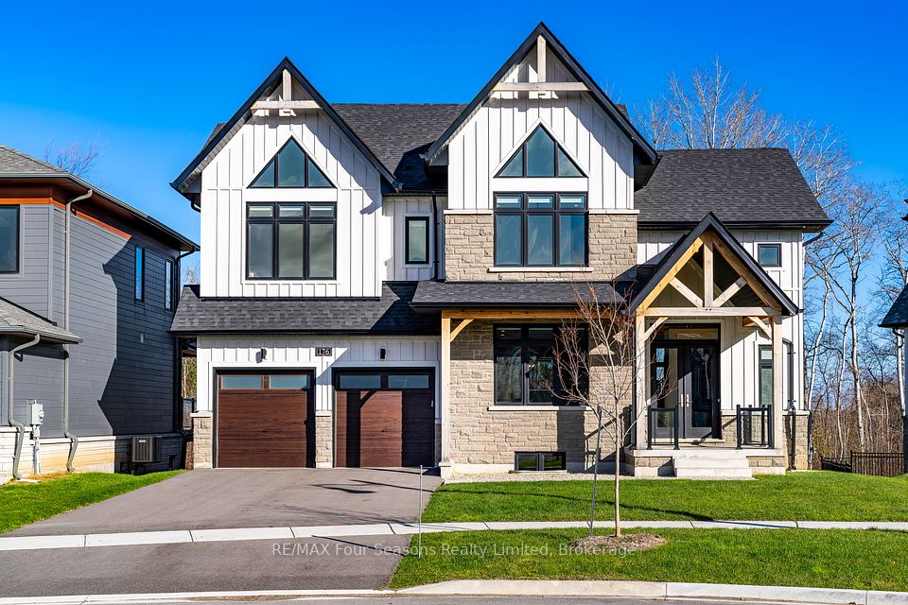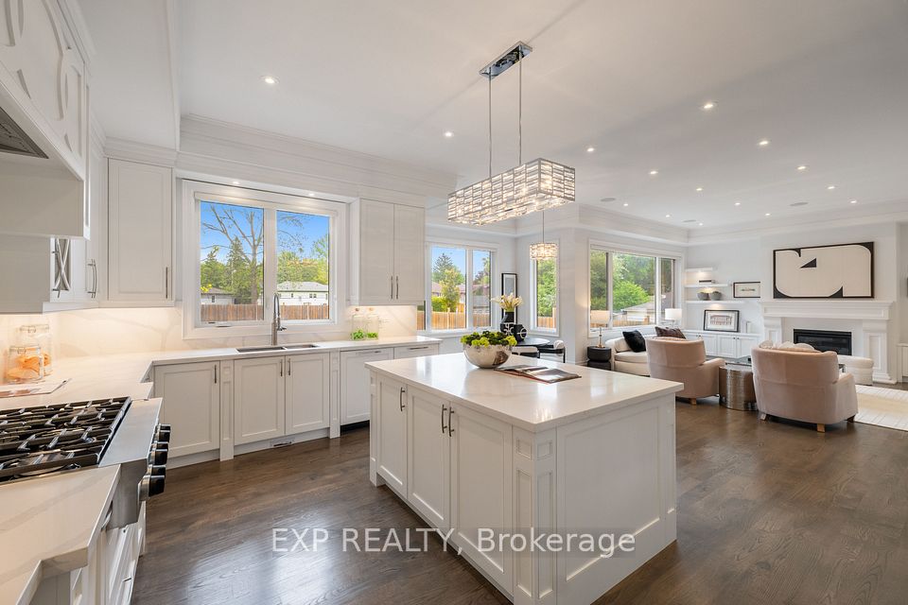
$2,249,000
14 Julia Street, Markham, ON L3T 4R9
Virtual Tours
Price Comparison
Property Description
Property type
Detached
Lot size
N/A
Style
2-Storey
Approx. Area
N/A
Room Information
| Room Type | Dimension (length x width) | Features | Level |
|---|---|---|---|
| Foyer | 4.88 x 3.66 m | Circular Stairs, Ceramic Floor | Main |
| Living Room | 6.3 x 3.89 m | Sunken Room, Window, Laminate | Main |
| Dining Room | 4.88 x 3.66 m | Window, Hardwood Floor | Main |
| Kitchen | 5.51 x 3.1 m | Modern Kitchen, B/I Appliances, Breakfast Area | Main |
About 14 Julia Street
Welcome to your dream 5-bedroom family home with lots of upgrades nestled on a quiet, private street in the prestigious Old Thornhill. A total of nearly 4000sqft living space. A finished basement featuring a nanny suite with a 3-piece bath and two recreational area. Enjoy the custom modern Italian designer Scavolini kitchen, direct garage access, main floor laundry and the private backyard. This home has top-ranked schools nearby and easy access to major roads, Bayview, Yonge, Hwy 407/404/401. Walking distance to parks, community centre, tennis club. Perfect for families!
Home Overview
Last updated
13 hours ago
Virtual tour
None
Basement information
Finished
Building size
--
Status
In-Active
Property sub type
Detached
Maintenance fee
$N/A
Year built
--
Additional Details
MORTGAGE INFO
ESTIMATED PAYMENT
Location
Some information about this property - Julia Street

Book a Showing
Find your dream home ✨
I agree to receive marketing and customer service calls and text messages from homepapa. Consent is not a condition of purchase. Msg/data rates may apply. Msg frequency varies. Reply STOP to unsubscribe. Privacy Policy & Terms of Service.






