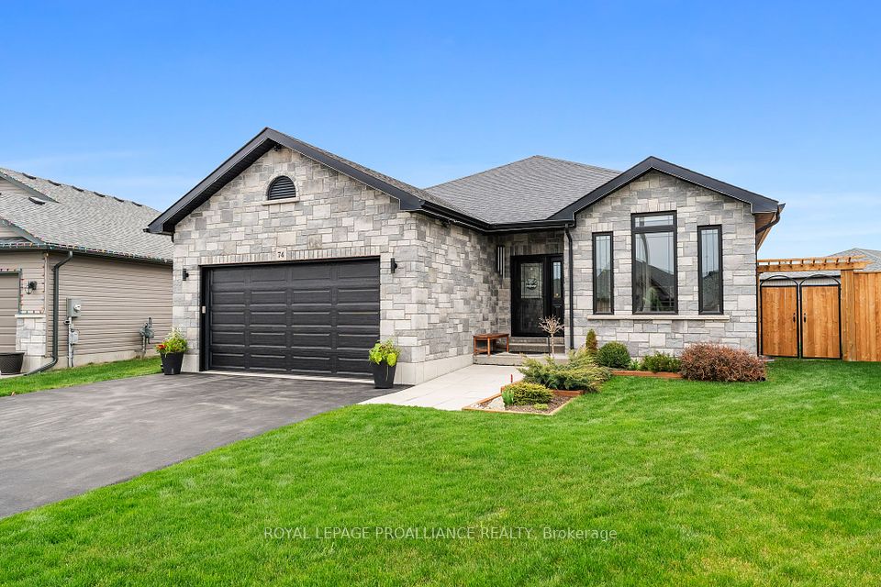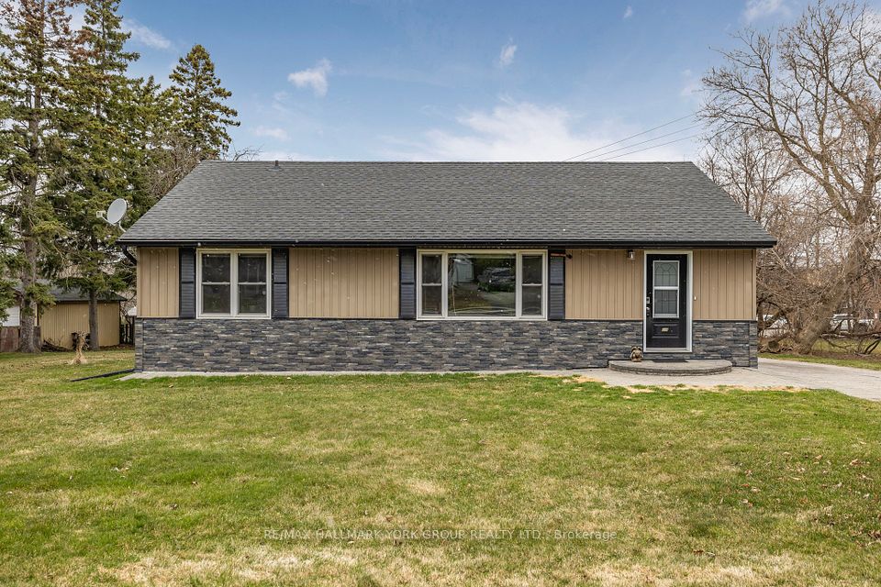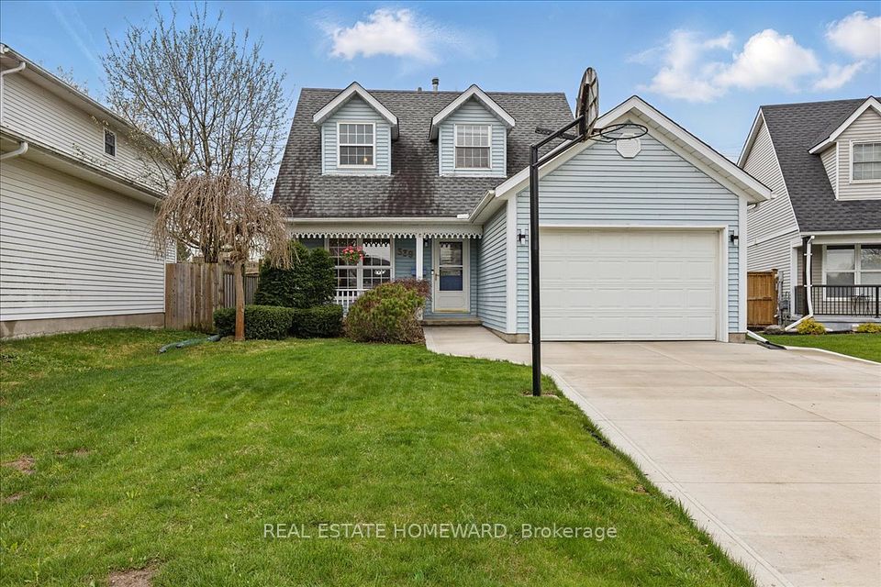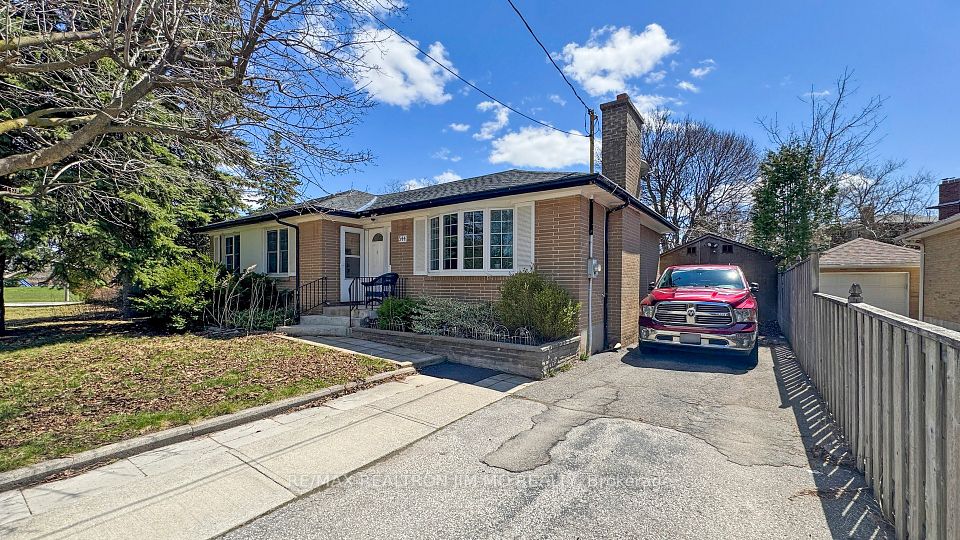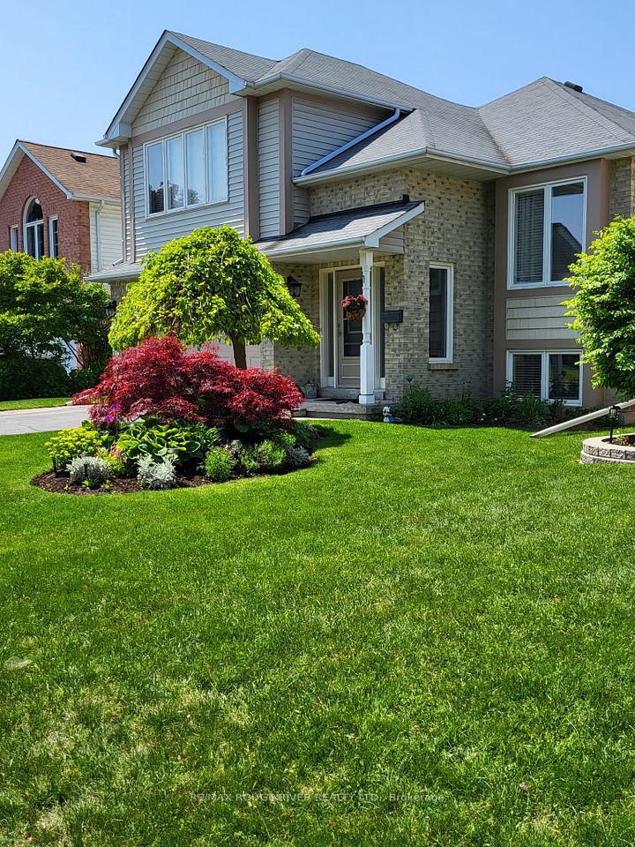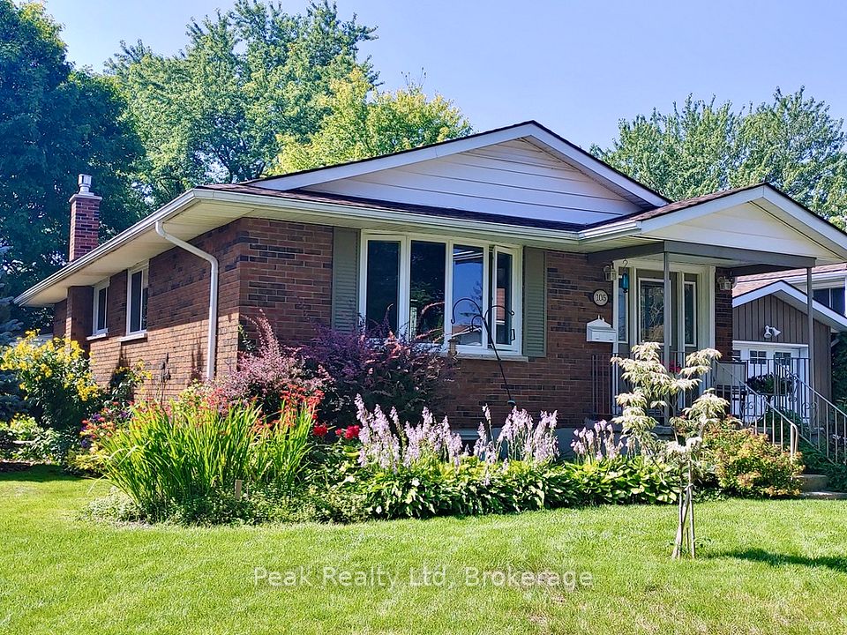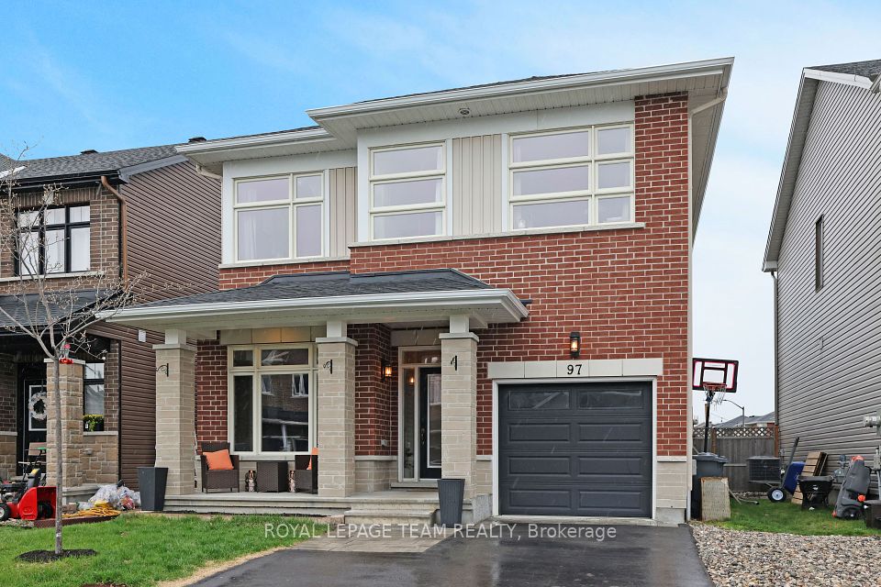$699,900
14 Johnwoods Street, Stittsville - Munster - Richmond, ON K2S 1B9
Price Comparison
Property Description
Property type
Detached
Lot size
N/A
Style
2-Storey
Approx. Area
N/A
Room Information
| Room Type | Dimension (length x width) | Features | Level |
|---|---|---|---|
| Living Room | 4 x 3.67 m | Hardwood Floor | Ground |
| Bedroom | 3.36 x 3.05 m | Laminate | Ground |
| Den | 3.36 x 2.74 m | Hardwood Floor | Ground |
| Kitchen | 4 x 2.76 m | N/A | Ground |
About 14 Johnwoods Street
Some photos have been virtually staged. Looking for a home with plenty of outdoor space and the potential to make it your own? Welcome to 14 Johnwoods Street in Stittsville, located just minutes from the 417. This home sits on a spacious 100 x 150 foot lot, offering expansive back and side yard space. Home has recently been professionally painted and cleaned, ready for your personal touch. Inside, the main level features a separate living room, two dens with closets (perfect for home offices or extra bedrooms), a 3-piece bathroom, and a large, country-style eat-in kitchen. Upstairs, you'll find a generous primary bedroom with ample closet space, plus three additional bedrooms and a 4-piece bathroom. The full basement offers great storage and houses the laundry area, along with a shower space. At the rear of the home, enjoy a large covered porch overlooking the beautiful yard - an ideal setting for outdoor relaxation. The property also includes a detached garage, equipped with electricity, an electrical panel box, concrete flooring, and a separate workshop, making it a dream for hobbyists or those in need of extra space.
Home Overview
Last updated
Apr 10
Virtual tour
None
Basement information
Unfinished
Building size
--
Status
In-Active
Property sub type
Detached
Maintenance fee
$N/A
Year built
2024
Additional Details
MORTGAGE INFO
ESTIMATED PAYMENT
Location
Some information about this property - Johnwoods Street

Book a Showing
Find your dream home ✨
I agree to receive marketing and customer service calls and text messages from homepapa. Consent is not a condition of purchase. Msg/data rates may apply. Msg frequency varies. Reply STOP to unsubscribe. Privacy Policy & Terms of Service.







