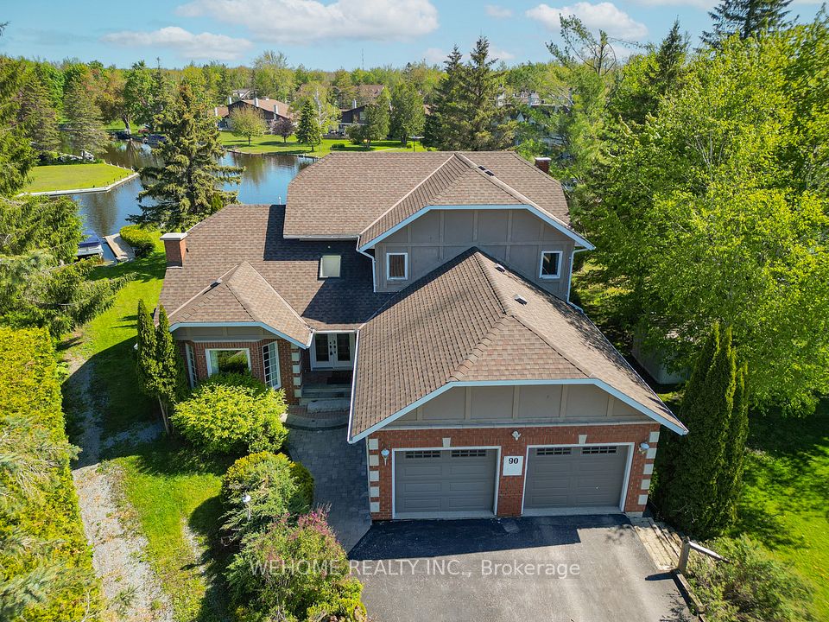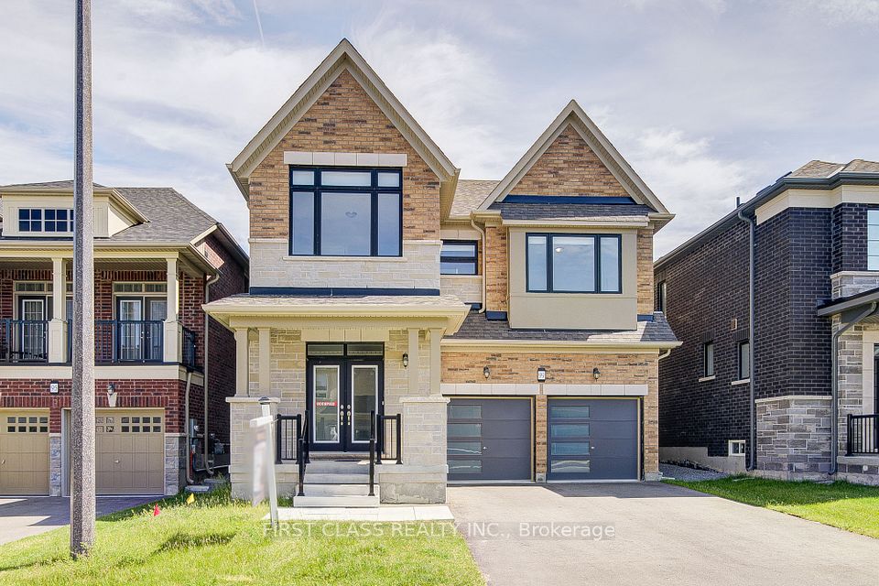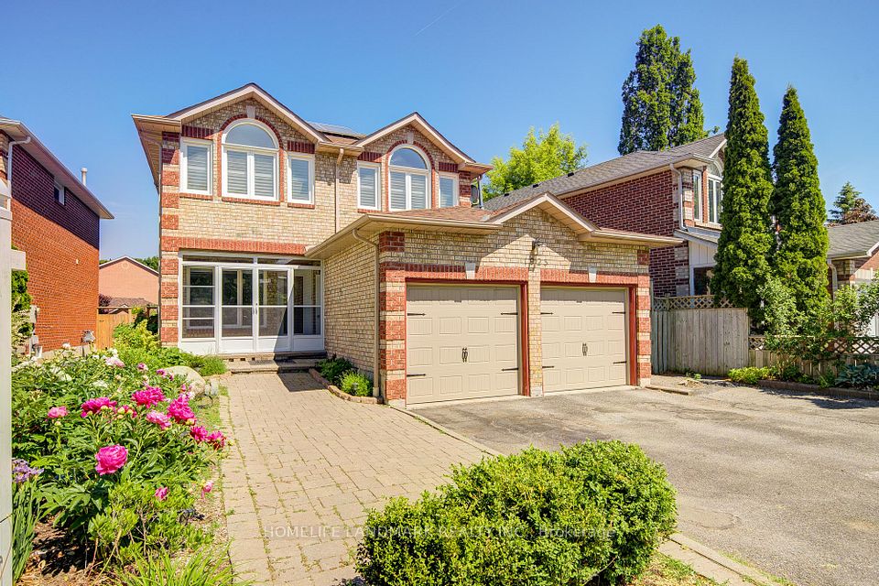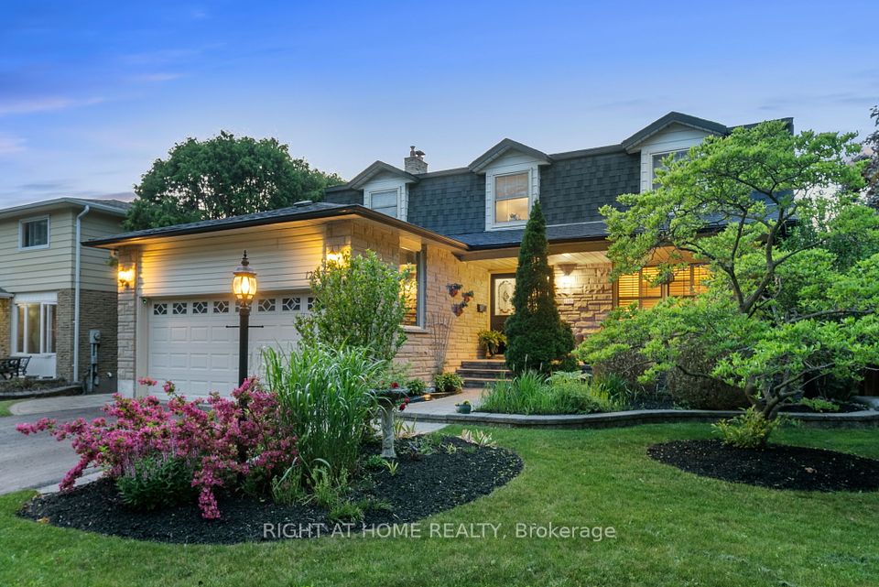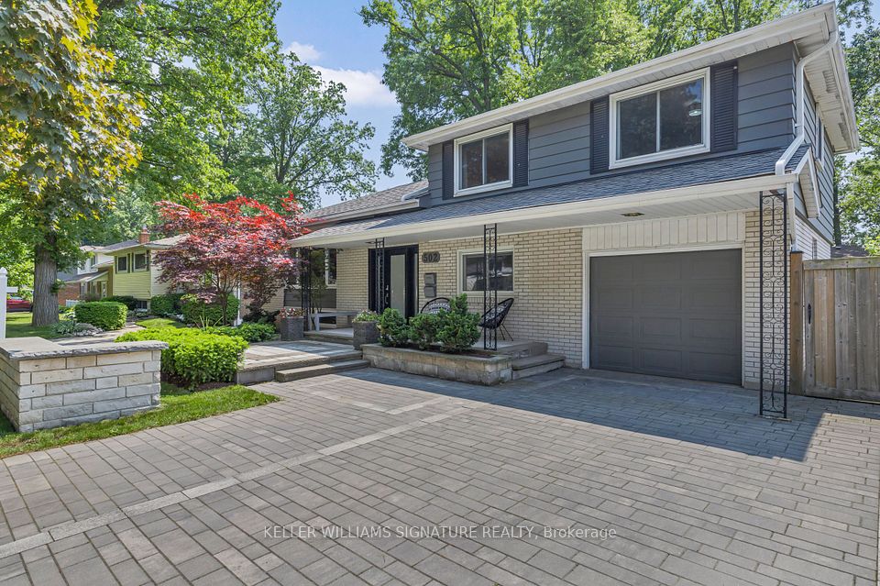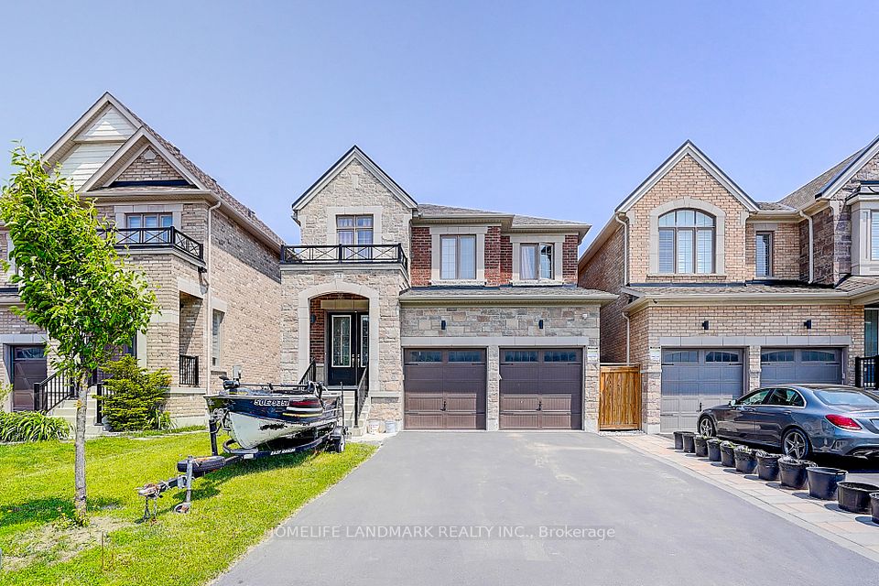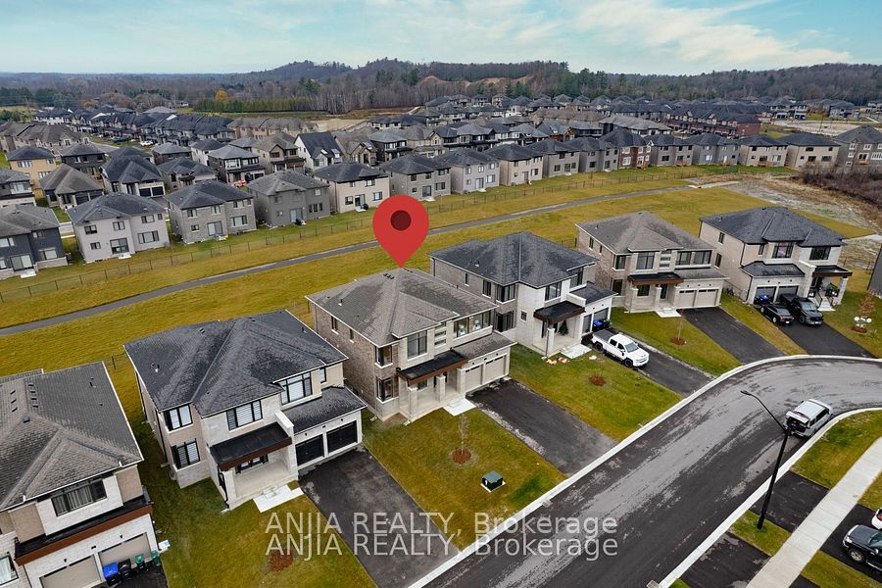
$1,488,000
14 Fairlawn Avenue, Markham, ON L6C 2E7
Price Comparison
Property Description
Property type
Detached
Lot size
N/A
Style
2-Storey
Approx. Area
N/A
Room Information
| Room Type | Dimension (length x width) | Features | Level |
|---|---|---|---|
| Living Room | 6.07 x 4 m | Hardwood Floor, Bay Window, Combined w/Dining | Main |
| Dining Room | 6.07 x 4 m | Hardwood Floor, Window, Combined w/Living | Main |
| Kitchen | 3.35 x 3.13 m | Ceramic Floor, Centre Island, Family Size Kitchen | Main |
| Breakfast | 3.35 x 2.65 m | Ceramic Floor, Sliding Doors, Overlooks Backyard | Main |
About 14 Fairlawn Avenue
Absolutely Stunning Detached Double Garage Home Located In The Prestigious Berczy Community! This Beautifully Maintained Madison Model Features 4 Spacious Bedrooms And 3 Bathrooms With A Bright East-West Exposure That Fills The Home With Natural Light. Enjoy A Functional Open Concept Layout With 9 Ft Ceilings On The Main Floor, Gleaming Hardwood Flooring Throughout Main And Second Floors, Smooth Ceilings On The Main, And A Modern Kitchen With Central Island. Direct Access To Garage With Separate Entrance Potential And An Oversized Walk-Out Basement Ready For Your Creative Touch. No Sidewalk Means 4-Car Driveway Parking! Just Minutes To Top-Ranked Pierre Elliott Trudeau High School, GO Station, Community Centre, Markville Mall, Parks, And More! A Perfect Family Home In A Highly Desirable Location! A Truly Rare Gem Offering Endless Possibilities! A Must See!!!
Home Overview
Last updated
May 9
Virtual tour
None
Basement information
Finished with Walk-Out
Building size
--
Status
In-Active
Property sub type
Detached
Maintenance fee
$N/A
Year built
--
Additional Details
MORTGAGE INFO
ESTIMATED PAYMENT
Location
Some information about this property - Fairlawn Avenue

Book a Showing
Find your dream home ✨
I agree to receive marketing and customer service calls and text messages from homepapa. Consent is not a condition of purchase. Msg/data rates may apply. Msg frequency varies. Reply STOP to unsubscribe. Privacy Policy & Terms of Service.






