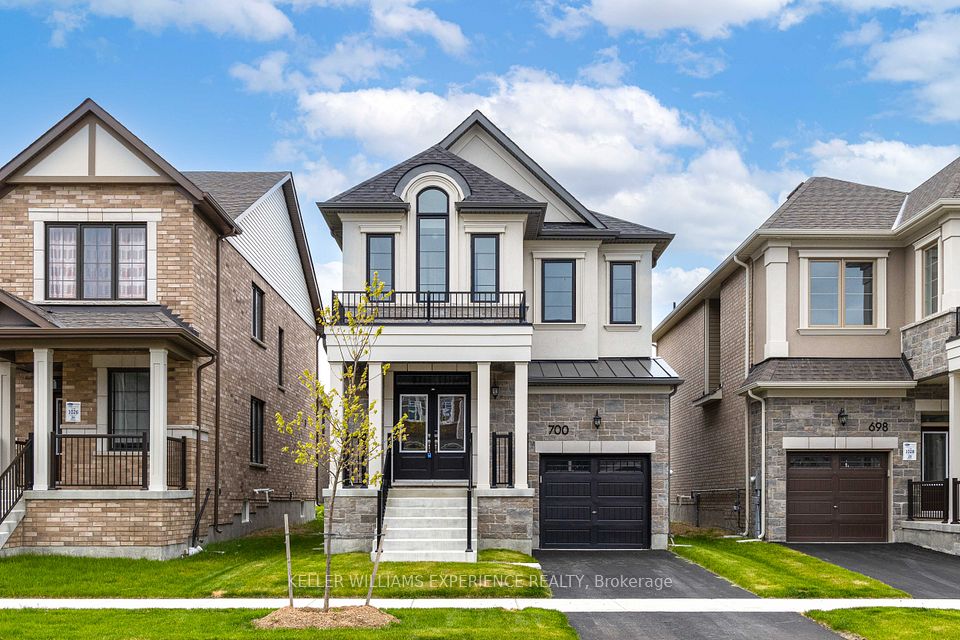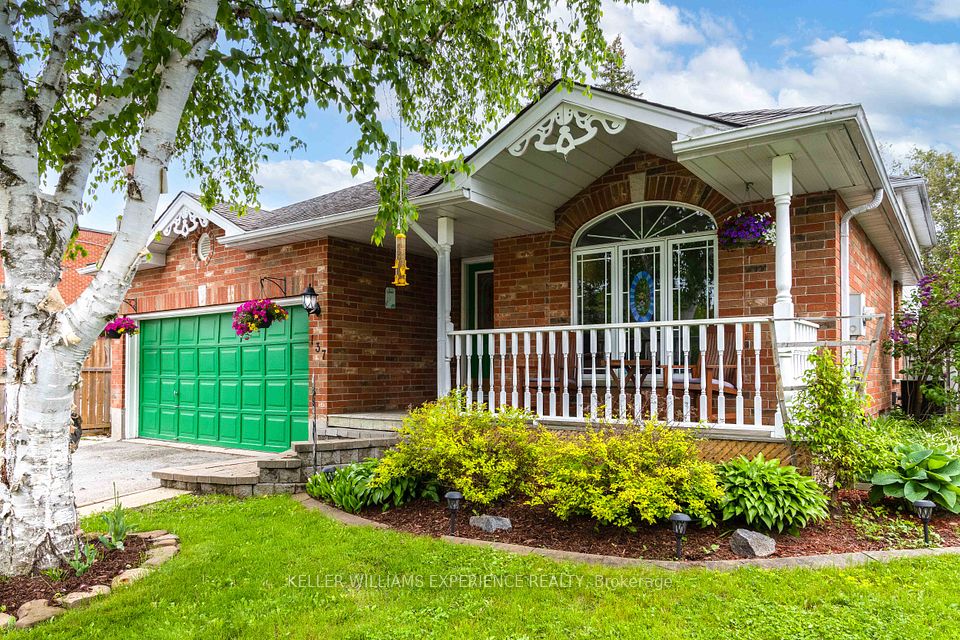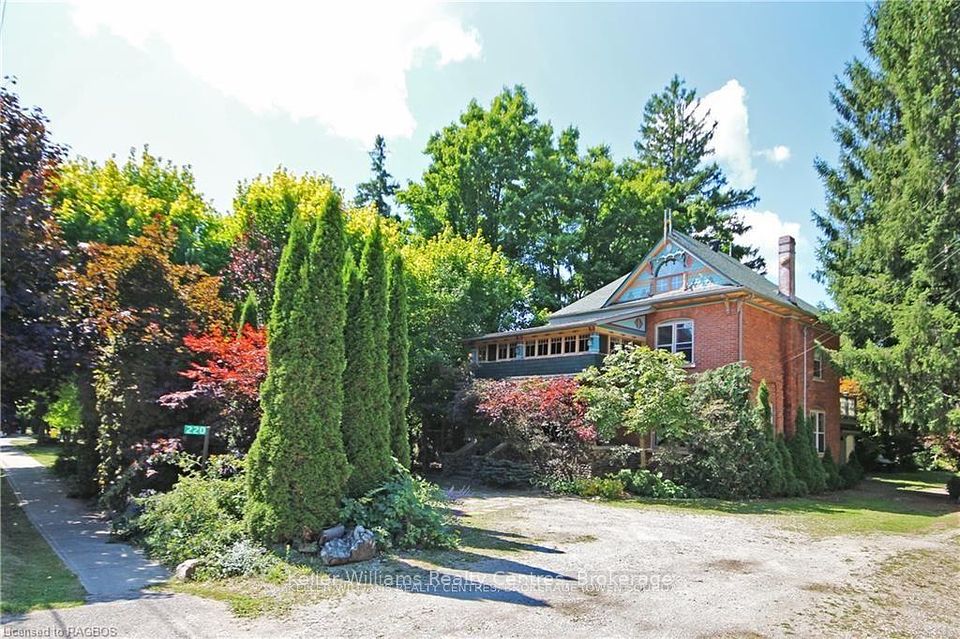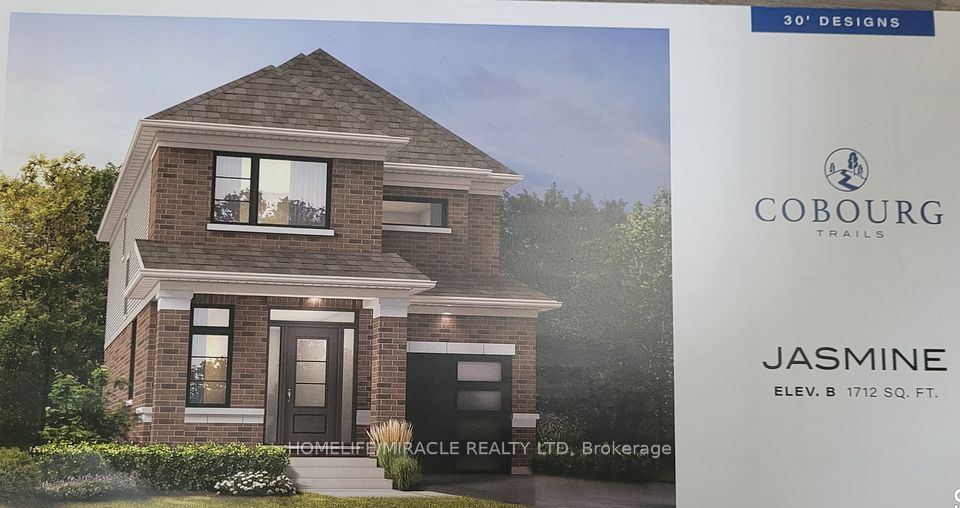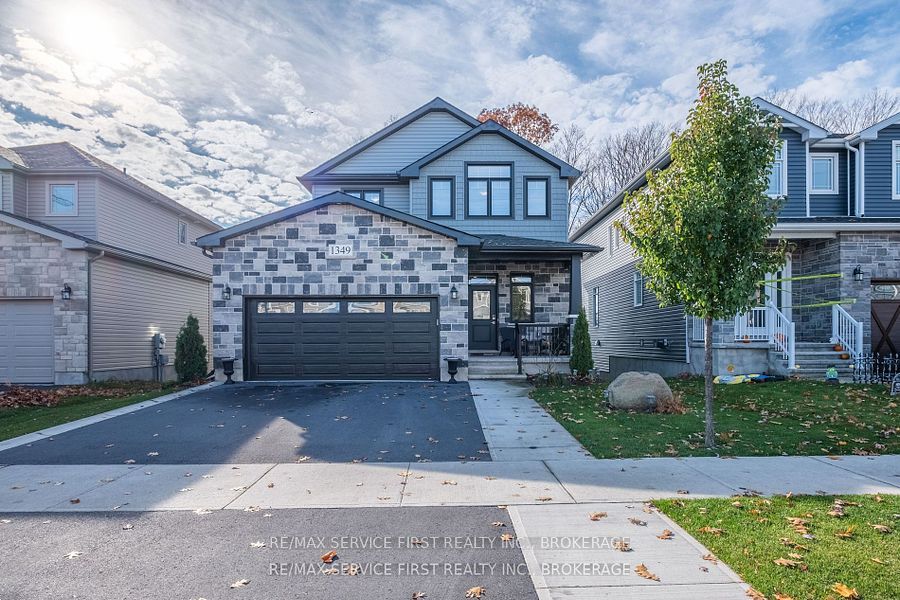
$749,000
14 Dunsmere Drive, Kitchener, ON N2E 1V7
Virtual Tours
Price Comparison
Property Description
Property type
Detached
Lot size
N/A
Style
Backsplit 4
Approx. Area
N/A
Room Information
| Room Type | Dimension (length x width) | Features | Level |
|---|---|---|---|
| Sitting | 2.79 x 3.43 m | N/A | Main |
| Dining Room | 4.17 x 4.55 m | N/A | Main |
| Kitchen | 4.88 x 3.63 m | N/A | Main |
| Bedroom | 3.12 x 3.05 m | N/A | Second |
About 14 Dunsmere Drive
If you've been waiting for the right family home in Kitchener, this is the one to see. Welcome to 14 Dunsmere Drive a spacious 4-level backsplit tucked into a quiet, established neighbourhood, backing onto greenspace with no rear neighbours. Its the perfect blend of privacy, flexibility, and value. Inside, you'll find a layout designed to adapt to your family's needs. With multiple living areas, two laundry hookups, and excellent bedroom separation, this home is ideal for multi-generational living, in-law potential, or giving teens and guests their own space. Step outside and enjoy rare backyard serenity a fully fenced yard with direct greenspace views, ideal for kids, pets, or peaceful evenings on the patio. *No rear neighbours. *Backs onto protected greenspace. *Multi-level layout perfect for extended families. *Triple-wide driveway + attached garage. *Minutes to schools, trails, expressway, and shopping. Don't miss your chance to own a home that truly stands out in this price range. Showings available book yours today!
Home Overview
Last updated
44 minutes ago
Virtual tour
None
Basement information
Partially Finished
Building size
--
Status
In-Active
Property sub type
Detached
Maintenance fee
$N/A
Year built
2025
Additional Details
MORTGAGE INFO
ESTIMATED PAYMENT
Location
Some information about this property - Dunsmere Drive

Book a Showing
Find your dream home ✨
I agree to receive marketing and customer service calls and text messages from homepapa. Consent is not a condition of purchase. Msg/data rates may apply. Msg frequency varies. Reply STOP to unsubscribe. Privacy Policy & Terms of Service.







