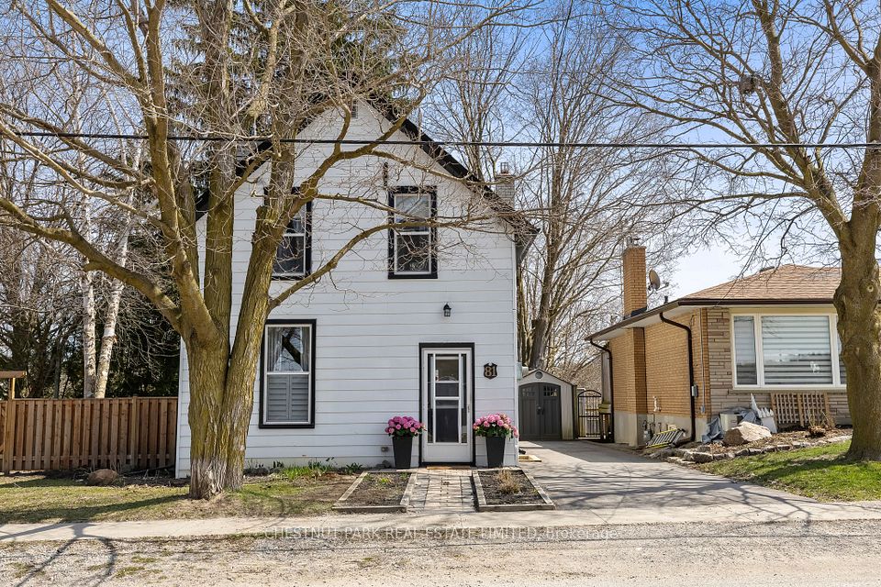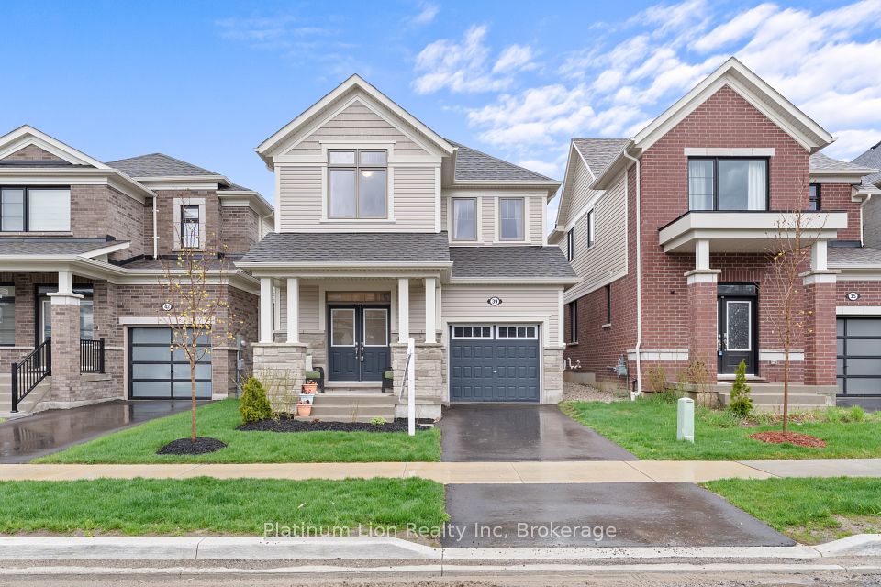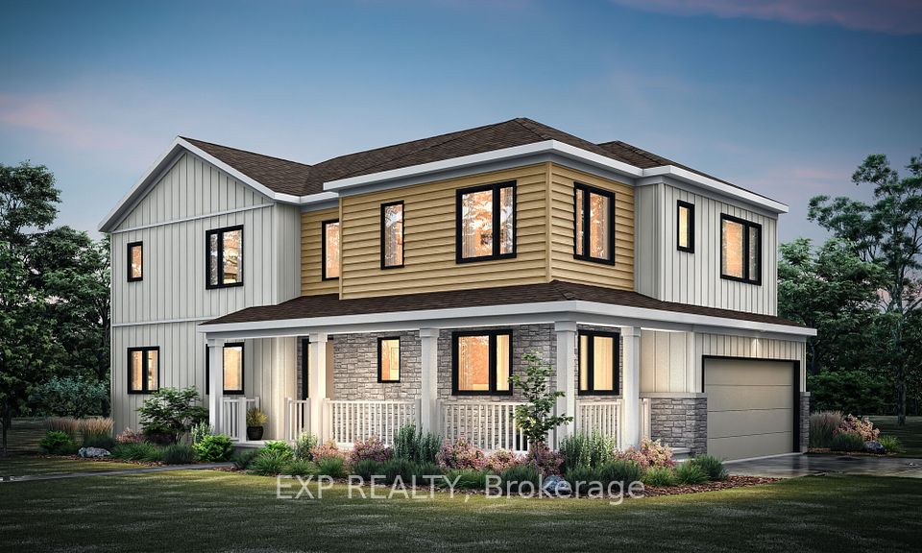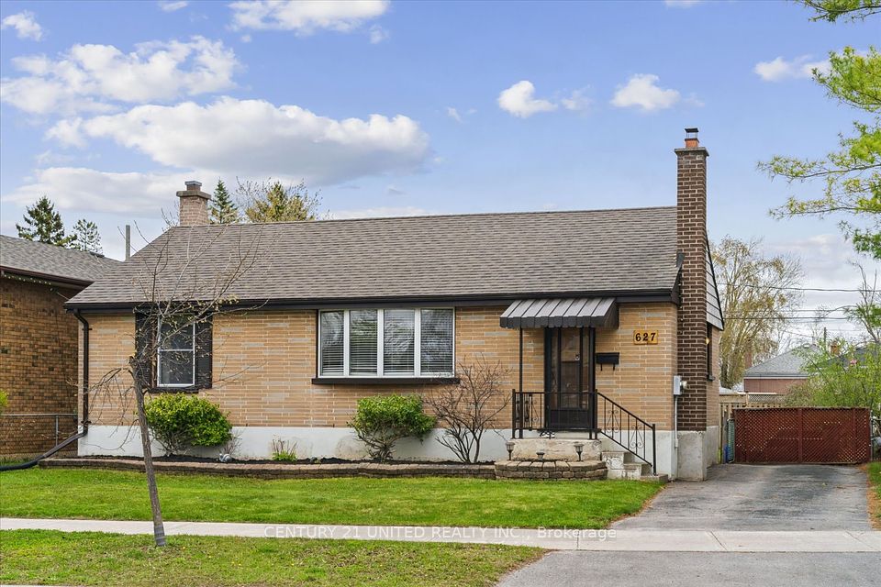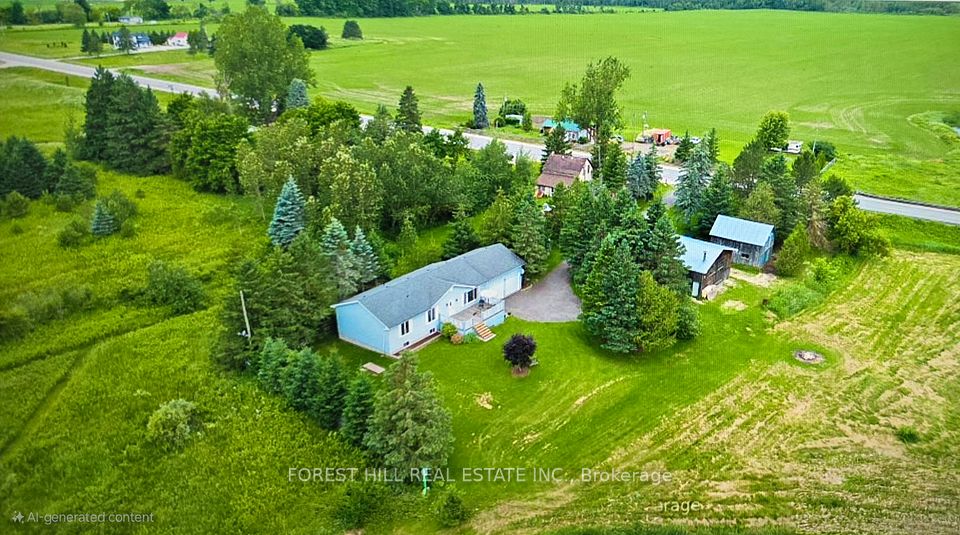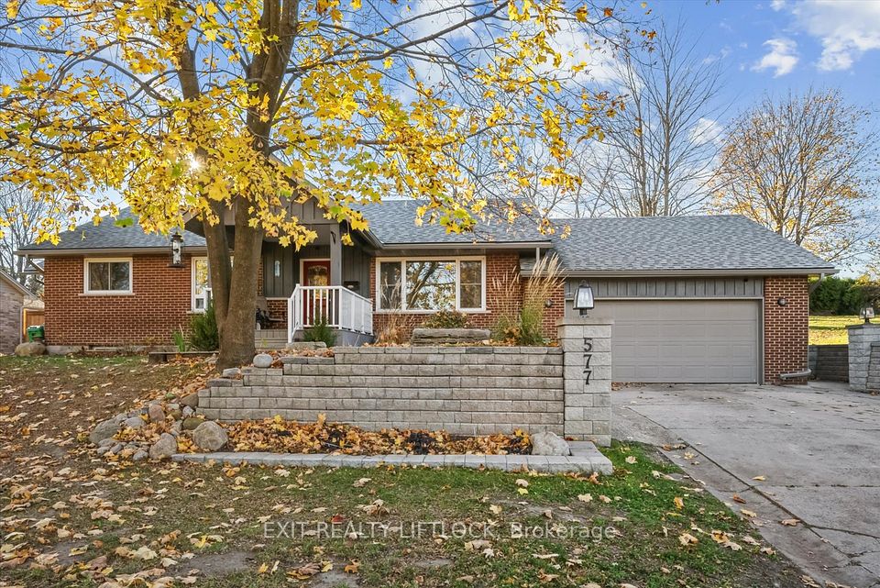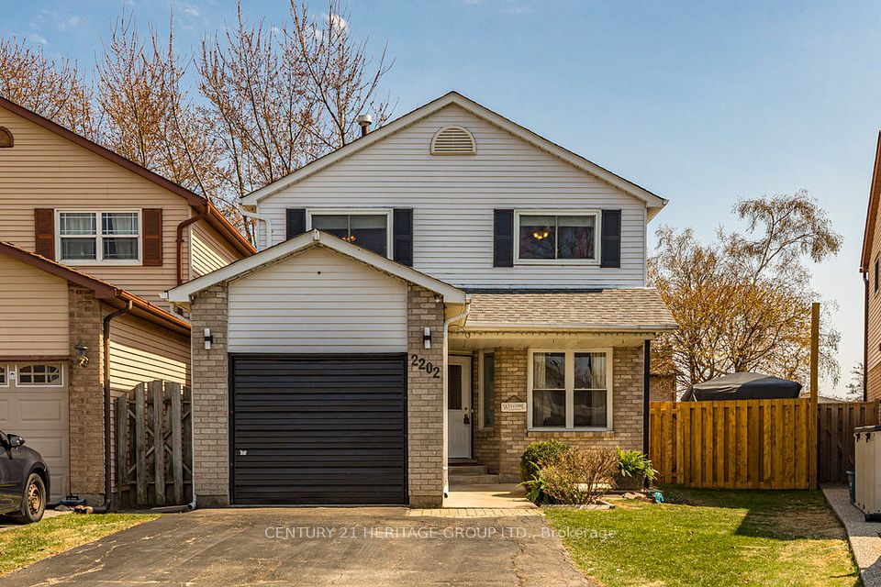$829,999
Last price change Apr 25
14 Drysdale Drive, Springwater, ON L0L 1P0
Price Comparison
Property Description
Property type
Detached
Lot size
< .50 acres
Style
Bungalow-Raised
Approx. Area
N/A
Room Information
| Room Type | Dimension (length x width) | Features | Level |
|---|---|---|---|
| Dining Room | 2.92 x 1.7 m | N/A | Main |
| Living Room | 2.92 x 1.7 m | N/A | Main |
| Family Room | 5.89 x 5.21 m | N/A | Main |
| Primary Bedroom | 4.42 x 3.76 m | N/A | Main |
About 14 Drysdale Drive
Step into this stunning raised bungalow in the charming town of Elmvale! Known for its fresh water and thriving farmers markets, 14 Drysdale Dr places you in the heart of this peaceful, vibrant community. This home combines country charm, modern design and functionality with a unique altered floor plan. Relax and entertain in the two separate living spaces, the dining room with a gas fireplace and a gorgeous open concept kitchen with a large island & pantry. This home features three generously- sized bedrooms, including a spacious primary suite complete with two walk-in closets and a luxurious 5-piece en-suite bathroom. The expansive main bathroom boasts an extended vanity and a dedicated nook for extra toiletry storage. The main level also includes a laundry room. Convenient access to the double-car garage, which features an additional side door. Outside, you'll find a spacious fenced backyard with a patio and wooden play structure, ideal for quality family time outdoors! Conveniently located just 15 minutes from Wasaga Beach and 25 minutes to downtown Barrie and Highway 400. Your perfect family home is waiting for you!
Home Overview
Last updated
Apr 25
Virtual tour
None
Basement information
Unfinished
Building size
--
Status
In-Active
Property sub type
Detached
Maintenance fee
$N/A
Year built
--
Additional Details
MORTGAGE INFO
ESTIMATED PAYMENT
Location
Some information about this property - Drysdale Drive

Book a Showing
Find your dream home ✨
I agree to receive marketing and customer service calls and text messages from homepapa. Consent is not a condition of purchase. Msg/data rates may apply. Msg frequency varies. Reply STOP to unsubscribe. Privacy Policy & Terms of Service.







