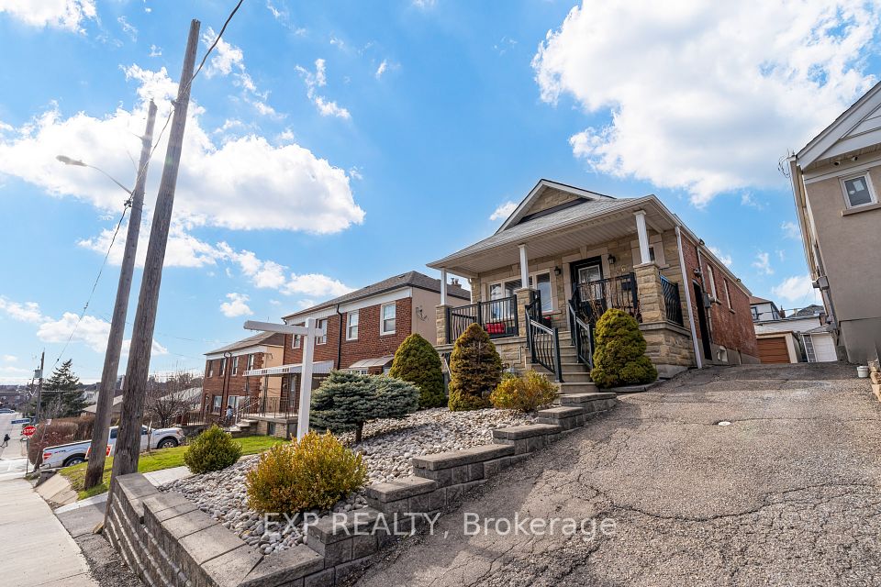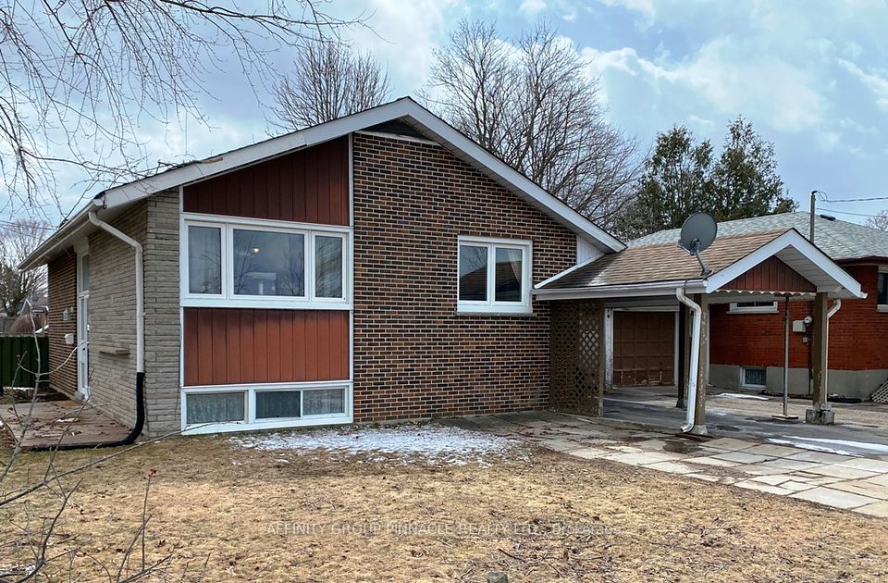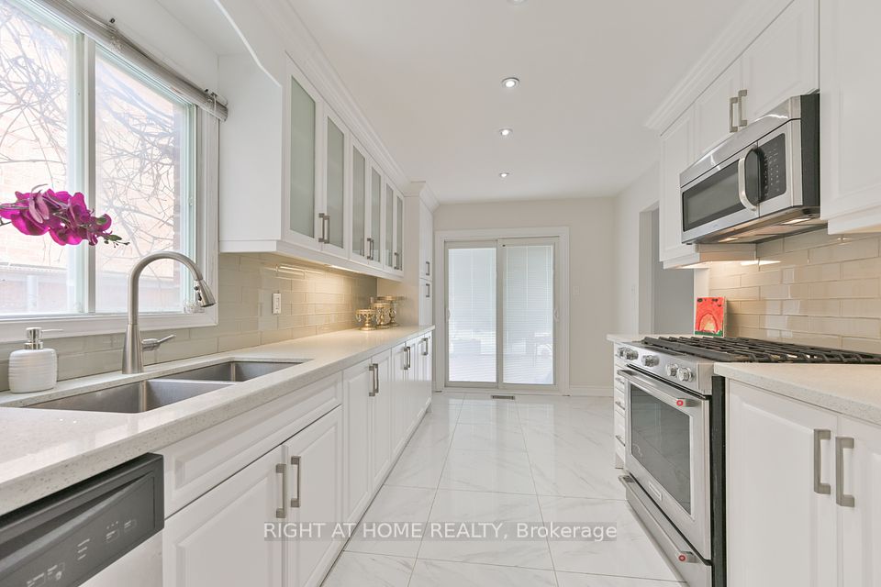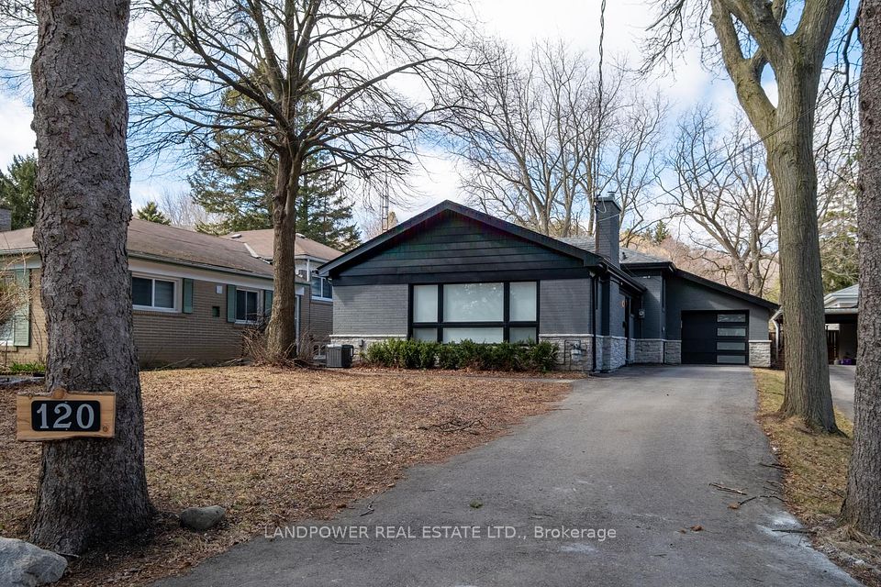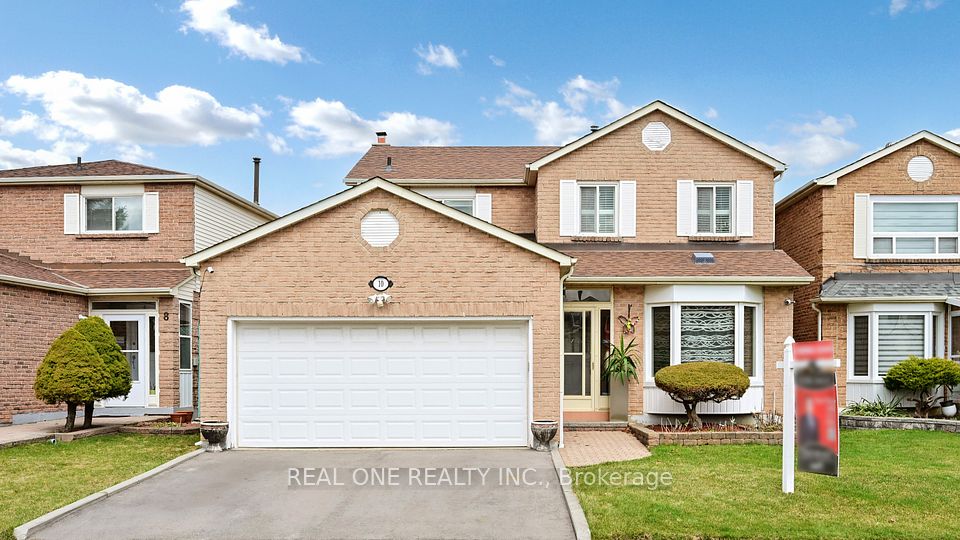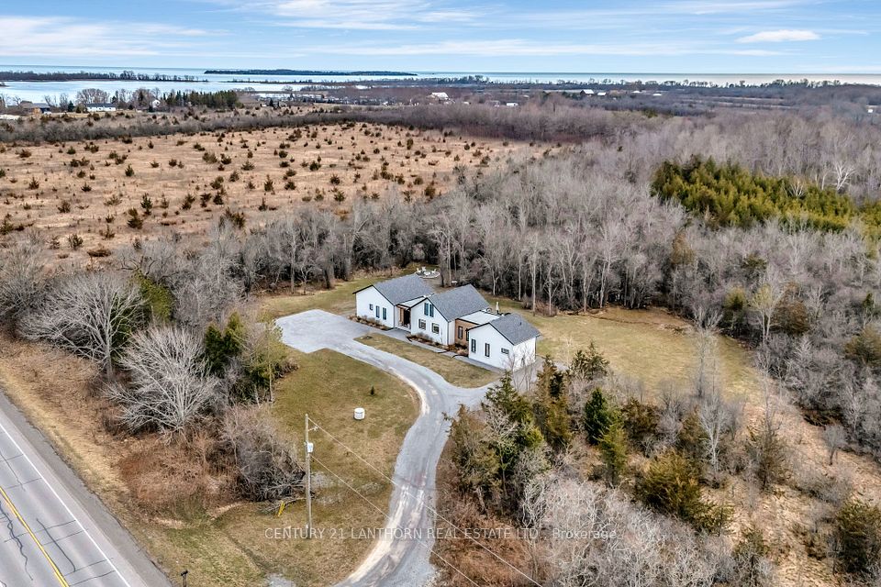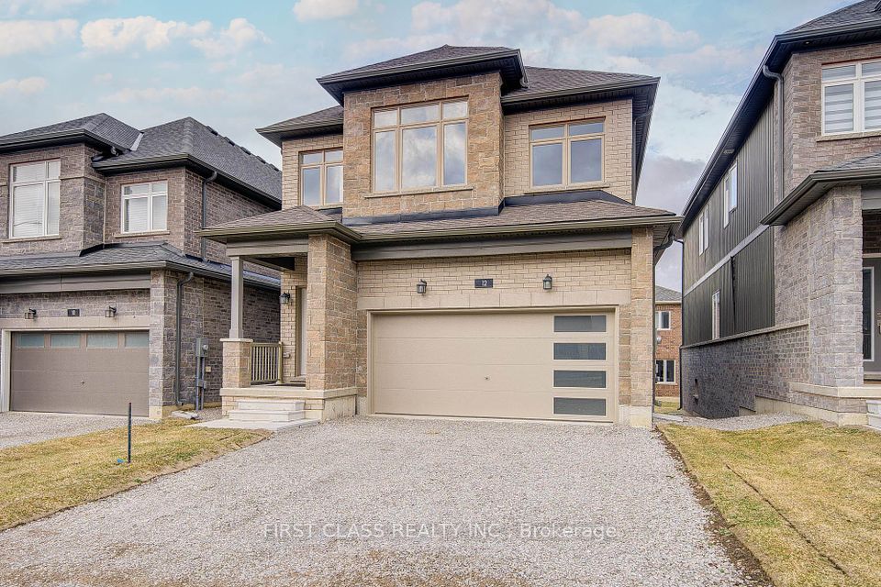$949,990
14 Down Crescent, Ajax, ON L1T 4E9
Virtual Tours
Price Comparison
Property Description
Property type
Detached
Lot size
N/A
Style
2-Storey
Approx. Area
N/A
Room Information
| Room Type | Dimension (length x width) | Features | Level |
|---|---|---|---|
| Family Room | 5.943 x 4.521 m | Hardwood Floor, Crown Moulding, Gas Fireplace | Main |
| Dining Room | 3.81 x 3.552 m | Hardwood Floor, Crown Moulding, Open Concept | Main |
| Living Room | 4.67 x 4.45 m | Hardwood Floor, Crown Moulding, Large Window | Main |
| Kitchen | 3.81 x 3.38 m | Stainless Steel Appl, Quartz Counter, Breakfast Area | Main |
About 14 Down Crescent
This stunning, move-in ready home offers over 2,500 ft2 of luxuriously finished living space, plus a fully finished basement with a kitchenette, making it ideal for extended family or additional living arrangements. The main floor features 9 ceilings and real oak hardwood flooring throughout. A bright and spacious living room flows into a formal dining room, creating an inviting space for entertaining. The spacious family room seamlessly connects to the renovated kitchen, showcasing brand-new GE stainless steel appliances, quartz countertops with a full quartz backsplash, a pantry, and a bright breakfast area. Upstairs, Four spacious bedrooms and Two renovated bathrooms provide ample space for a growing family. The Master Bedroom offers a beautiful ensuite bath and a walk-in closet with custom shelving. The additional bedrooms feature closet organizers, large windows, and access to a private balcony. New plush carpeting and California shutters enhance comfort and privacy throughout. A versatile loft area provides the perfect space for a home office or playroom. The fully finished basement with soundproofed ceiling expands the living space with a large multimedia/family room wired for a home theater and, a kitchenette, and additional space with potential for future bedrooms and a bathroom. Fully finished with subfloor adds extra warmth. While a separate laundry room with a brand-new GE washer, dryer, and laundry tub adds convenience. Step Outside to a fully fenced backyard with a paved patio that creates the perfect setting for outdoor entertainment, while the charming front porch provides a welcoming retreat. The attached garage includes built-in storage for added functionality. Located in a family-friendly neighborhood with easy access to Highways 401 and 407, this home seamlessly blends style, space, and convenience. With newer shingles (2017) and high-end finishes throughout, this is a rare opportunity not to be missed. Schedule your private viewing today!
Home Overview
Last updated
1 day ago
Virtual tour
None
Basement information
Finished
Building size
--
Status
In-Active
Property sub type
Detached
Maintenance fee
$N/A
Year built
--
Additional Details
MORTGAGE INFO
ESTIMATED PAYMENT
Location
Some information about this property - Down Crescent

Book a Showing
Find your dream home ✨
I agree to receive marketing and customer service calls and text messages from homepapa. Consent is not a condition of purchase. Msg/data rates may apply. Msg frequency varies. Reply STOP to unsubscribe. Privacy Policy & Terms of Service.







