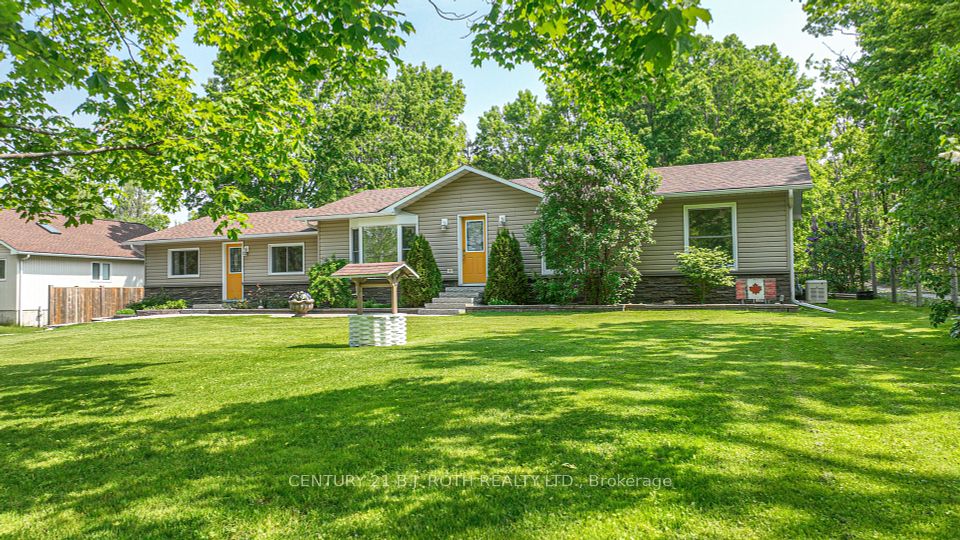
$849,000
14 Claret Road, Clarington, ON L1E 1V9
Virtual Tours
Price Comparison
Property Description
Property type
Detached
Lot size
N/A
Style
2-Storey
Approx. Area
N/A
Room Information
| Room Type | Dimension (length x width) | Features | Level |
|---|---|---|---|
| Living Room | 3.05 x 4.94 m | Open Concept, Picture Window, Vinyl Floor | Main |
| Family Room | 4.88 x 2.99 m | Sunken Room, Fireplace, Overlooks Backyard | Main |
| Dining Room | 3.08 x 3.08 m | Vinyl Floor, Large Window, Open Concept | Main |
| Kitchen | 5.21 x 3.63 m | Stainless Steel Appl, W/O To Deck, Quartz Counter | Ground |
About 14 Claret Road
Welcome To Your Dream Home In The Heart Of Courtice! Nestled on a quiet, family-friendly street in one of Courtice's most sought-after neighbourhoods, this beautifully updated 3+1 bedroom, 4-bathroom gem offers over 1,800 sq. ft. of stylish, functional living space the perfect fit for first-time buyers or families in need of room to grow. Step inside and fall in love with the modern open-concept layout, where the show-stopping kitchen takes centre stage. Designed for both daily living and effortless entertaining, it features quartz countertops, a custom backsplash, stainless steel appliances, and a large designer island with a built-in bar fridge. The kitchen flows seamlessly into the sunken family room, boasting oversized windows and a cozy gas fireplace for those perfect movie nights. Throughout the main floor, luxury vinyl plank flooring adds warmth and durability, while the spacious living and dining areas offer flexible use for family gatherings. The convenient main floor laundry includes direct access to the backyard ideal for busy households. Upstairs, unwind in your massive primary retreat with a walk-in closet and private 4-piece ensuite. Two additional generous bedrooms feature ample closet space and share a recently renovated main bath with designer finishes. The professionally finished basement adds impressive bonus space, featuring a large rec room, a custom wet bar, a fourth bedroom with a double closet, and smart storage solutions throughout. Outside, you'll be the envy of the neighbourhood with a lush, manicured lawn and private backyard oasis, complete with a large deck, gazebo, and a brand-new shed perfect for summer BBQs or peaceful evenings under the stars. The charming front porch offers the perfect perch to enjoy your morning coffee or watch the sunset. All this, just steps from parks, schools, transit, and every amenity you could need.
Home Overview
Last updated
8 hours ago
Virtual tour
None
Basement information
Finished
Building size
--
Status
In-Active
Property sub type
Detached
Maintenance fee
$N/A
Year built
--
Additional Details
MORTGAGE INFO
ESTIMATED PAYMENT
Location
Some information about this property - Claret Road

Book a Showing
Find your dream home ✨
I agree to receive marketing and customer service calls and text messages from homepapa. Consent is not a condition of purchase. Msg/data rates may apply. Msg frequency varies. Reply STOP to unsubscribe. Privacy Policy & Terms of Service.






