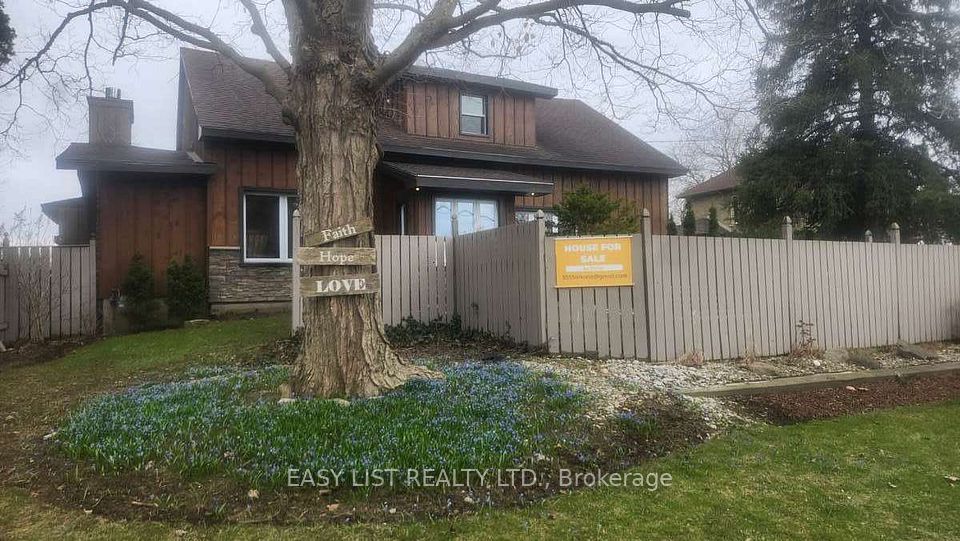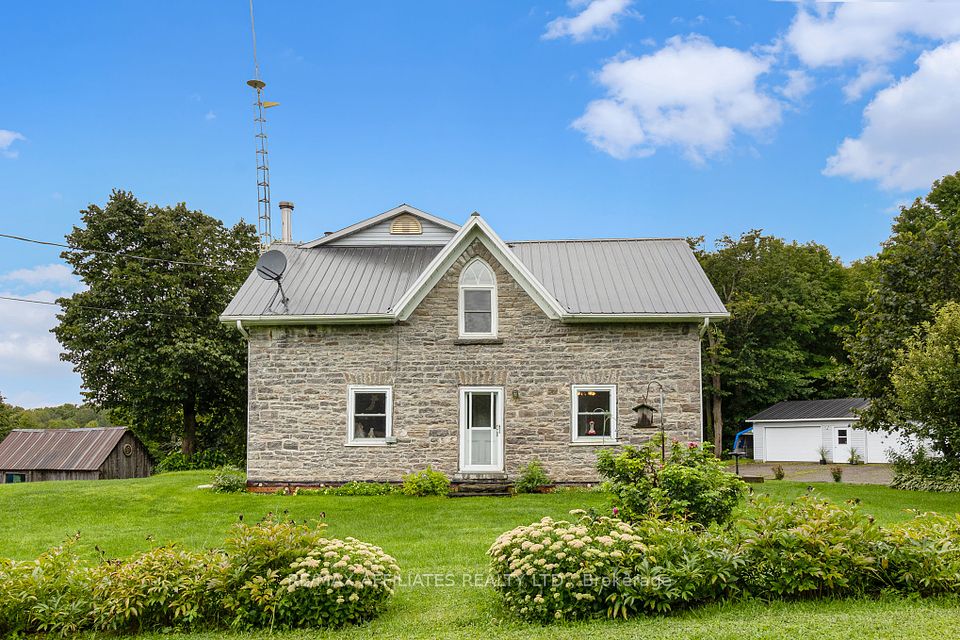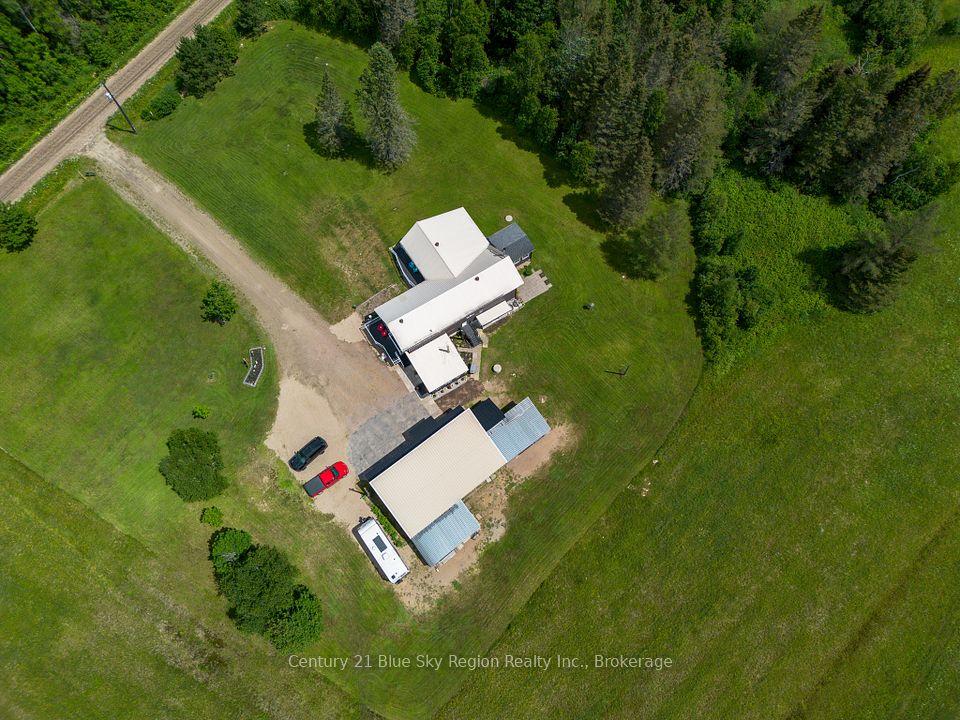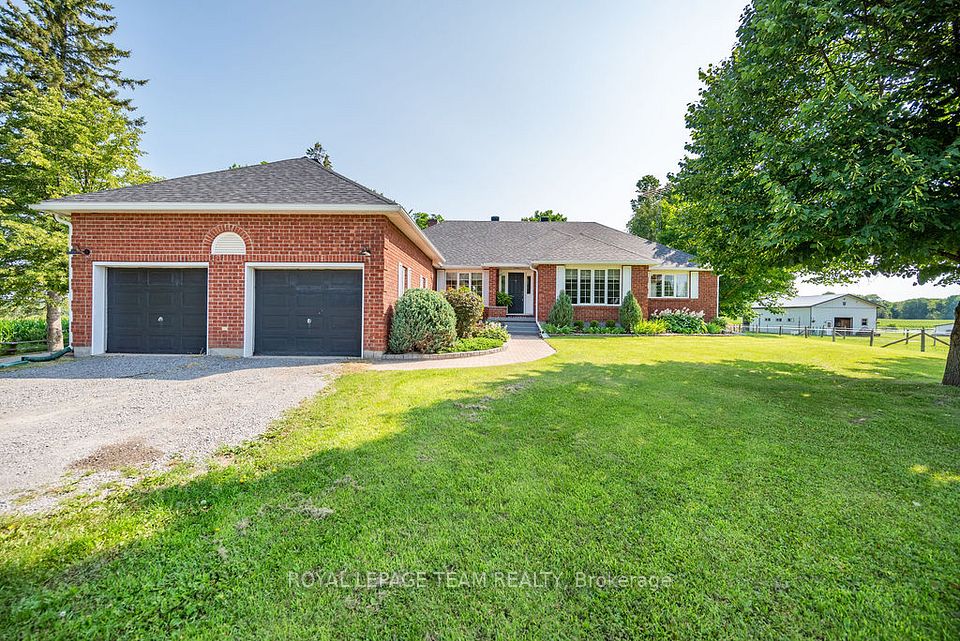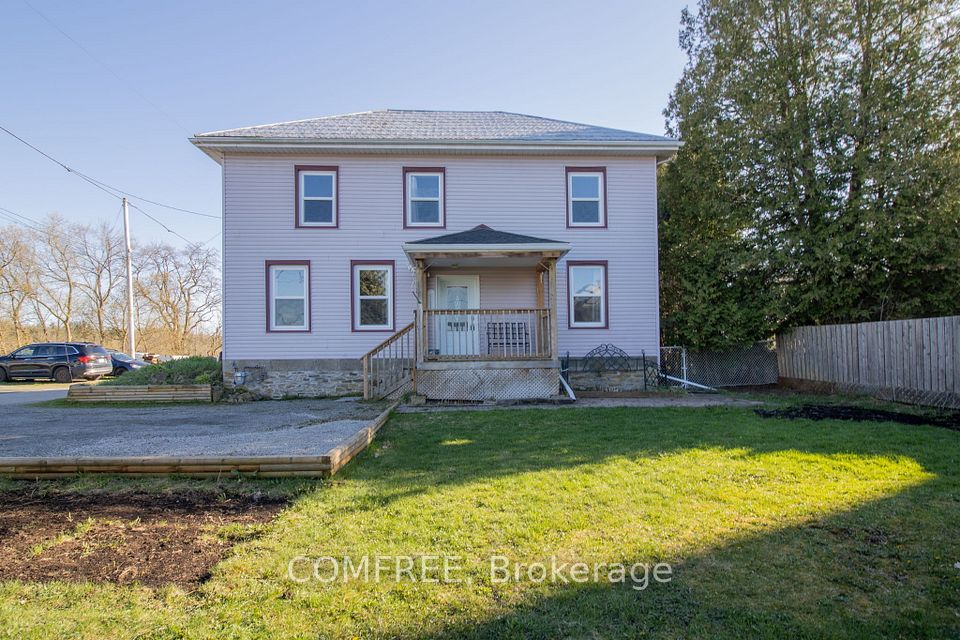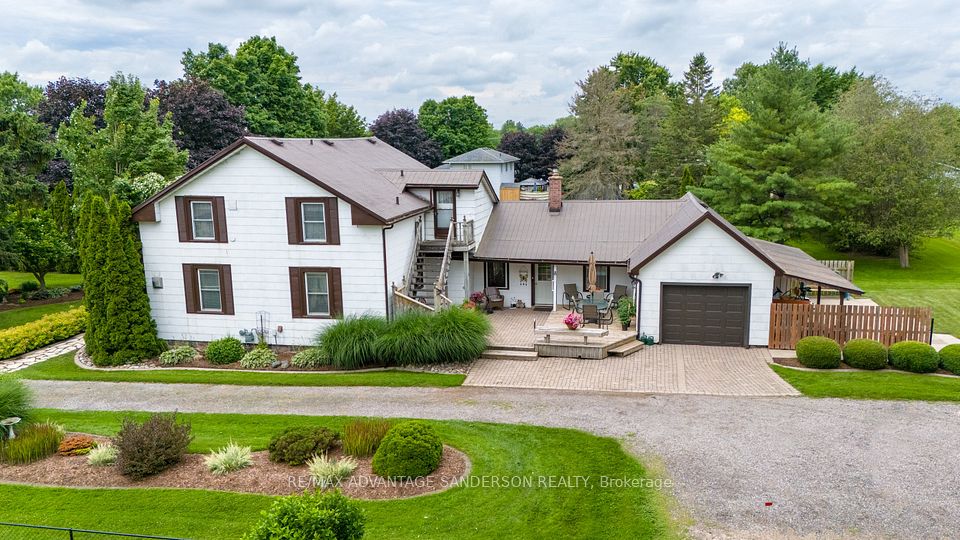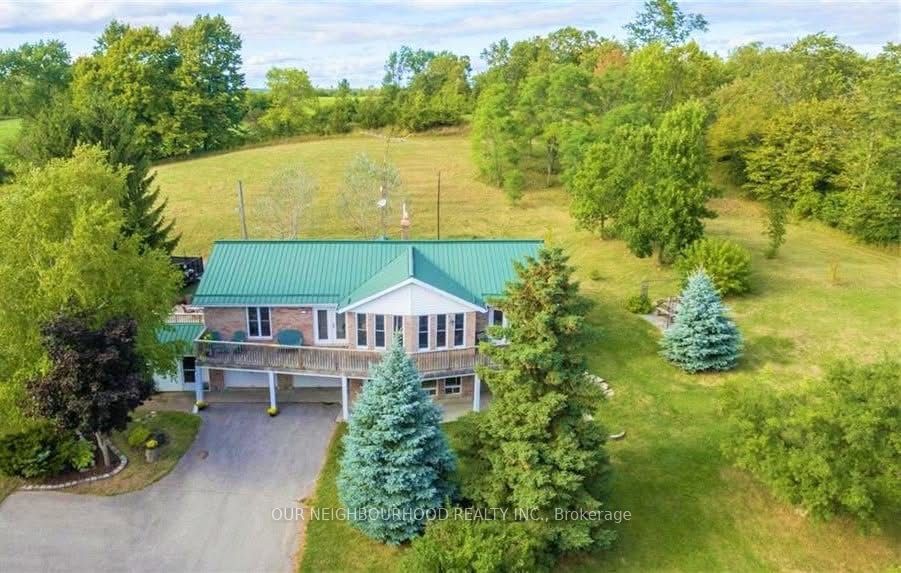$695,000
14 Cedar Point Drive, Sioux Lookout, ON P8T 0A7
Price Comparison
Property Description
Property type
Rural Residential
Lot size
.50-1.99 acres
Style
2-Storey
Approx. Area
N/A
Room Information
| Room Type | Dimension (length x width) | Features | Level |
|---|---|---|---|
| Primary Bedroom | 3.6 x 5 m | N/A | Main |
| Bedroom 2 | 3.5 x 4.3 m | N/A | Main |
| Bedroom 3 | 4.8 x 3.1 m | N/A | Main |
| Bedroom | 4.7 x 2 m | 3 Pc Ensuite | Main |
About 14 Cedar Point Drive
For more info on this property, please click the Brochure button below. The property consists of a 1997 sq.ft. custom built 3+2 bedroom home with a walk-out basement, and a 2-car garage with an attached workshop with 220v electrical hookup. Vaulted ceilings with skylights, 2 fireplaces and a primary bedroom with a 3-piece ensuite and walk-in closet are only a few of the appealing aspects of this private rural 1.63 acre property. The outdoor leisure space consists of a wrap-around deck off the kitchen with a large lower deck for entertaining your guests. The exterior of the home is aesthetically appealing with newly installed Hardi-board with an existing brick lower level providing robust protection from the elements. This is a beautiful property that has been well cared for and maintained.
Home Overview
Last updated
Nov 26, 2024
Virtual tour
None
Basement information
Finished with Walk-Out, Separate Entrance
Building size
--
Status
In-Active
Property sub type
Rural Residential
Maintenance fee
$N/A
Year built
--
Additional Details
MORTGAGE INFO
ESTIMATED PAYMENT
Location
Some information about this property - Cedar Point Drive

Book a Showing
Find your dream home ✨
I agree to receive marketing and customer service calls and text messages from homepapa. Consent is not a condition of purchase. Msg/data rates may apply. Msg frequency varies. Reply STOP to unsubscribe. Privacy Policy & Terms of Service.







