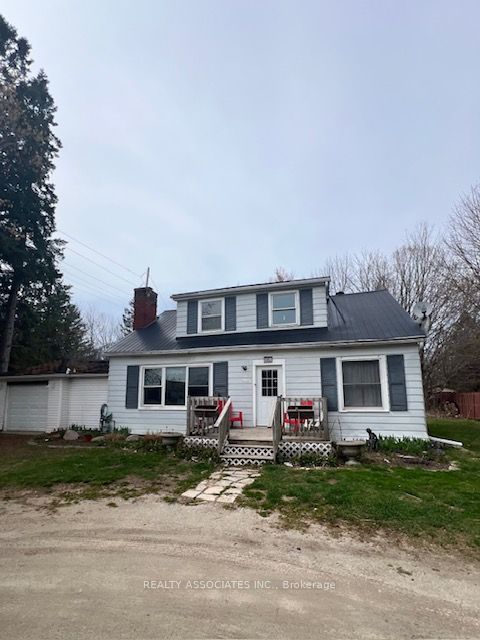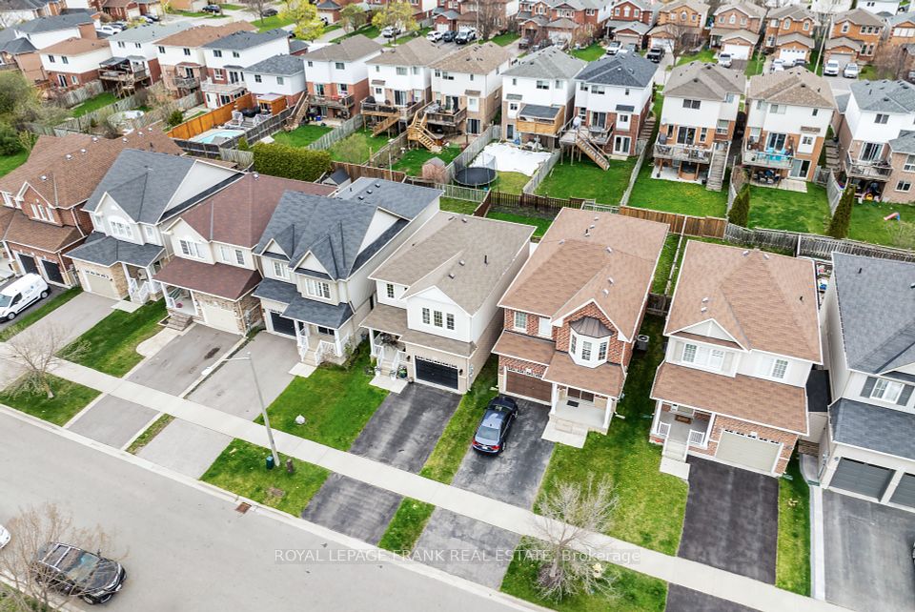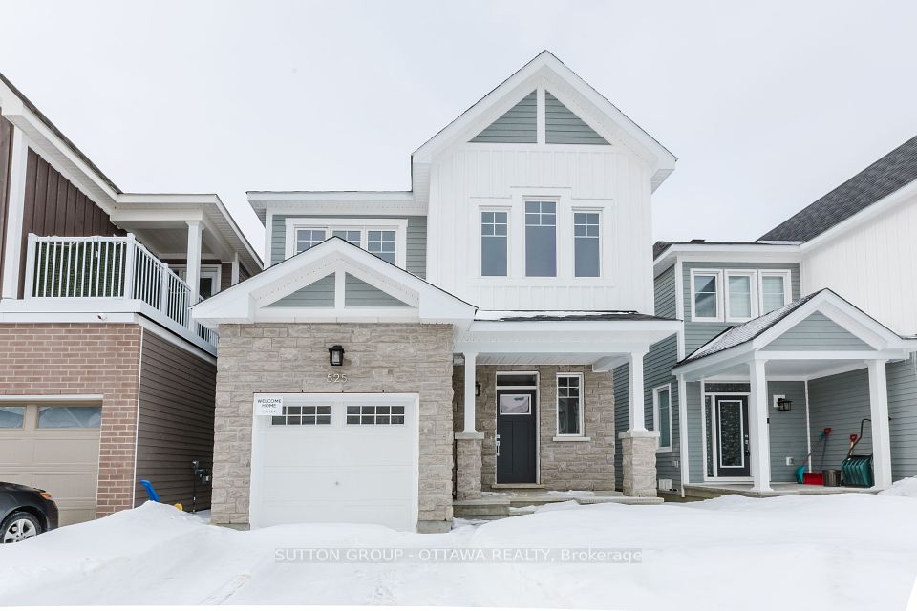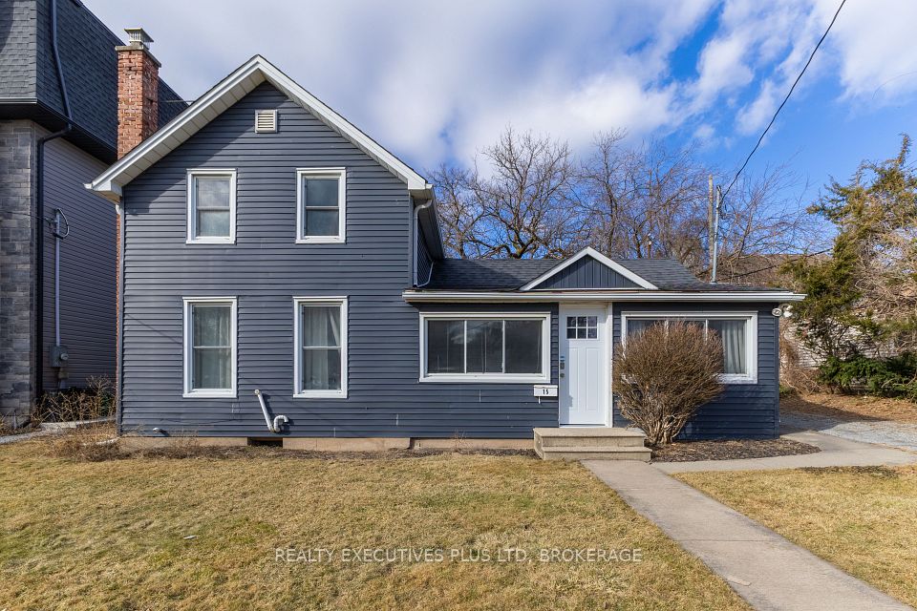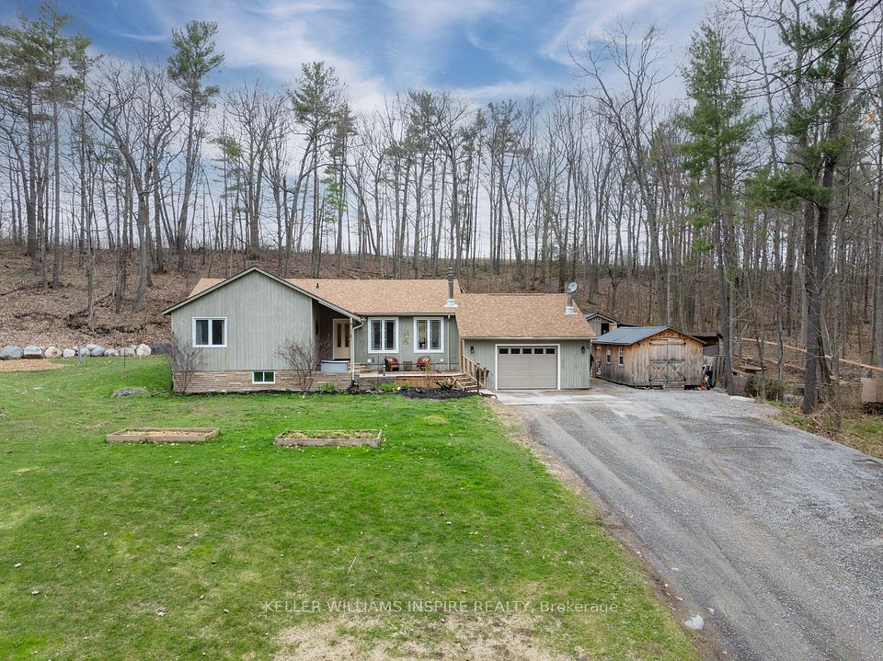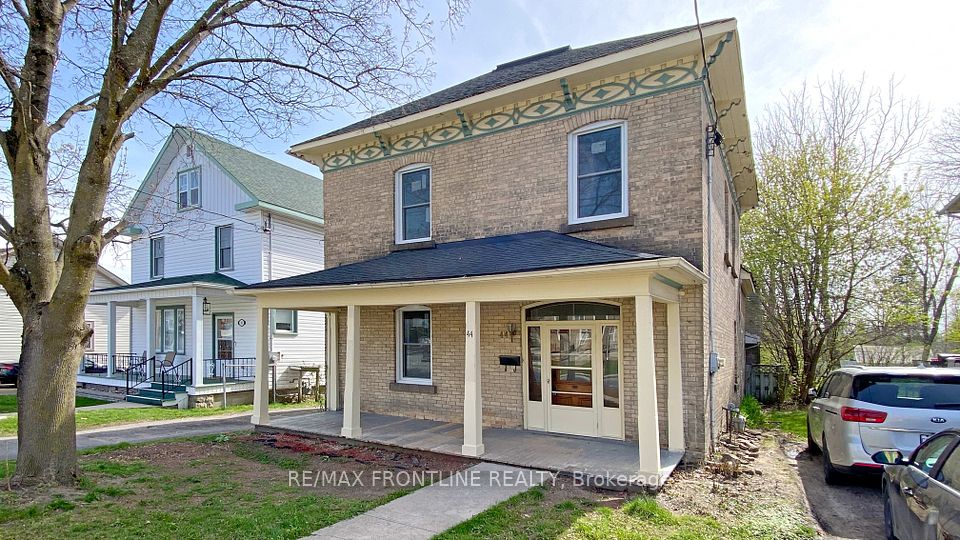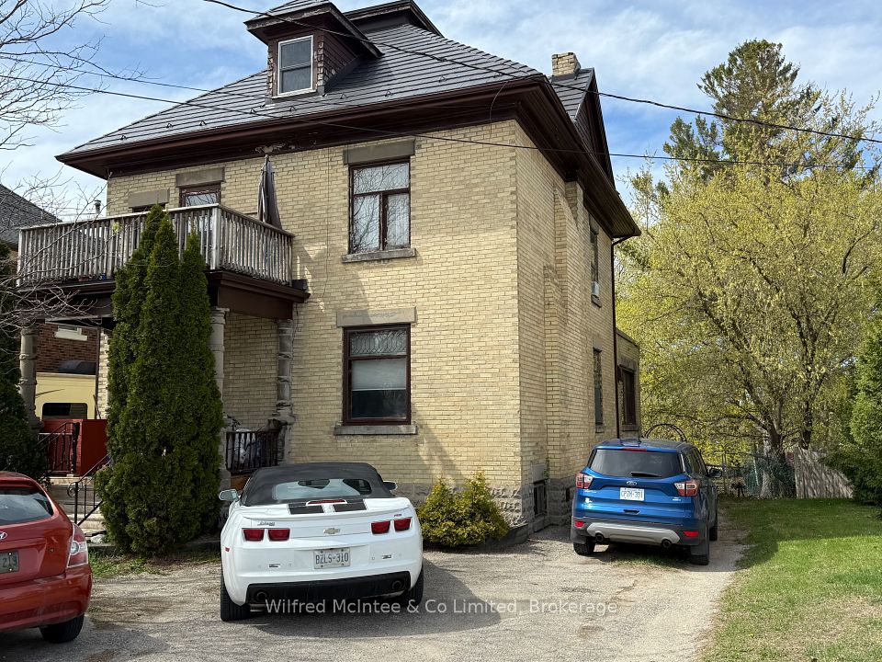$649,000
14 Briarwood Crescent, Belleville, ON K8N 5J7
Virtual Tours
Price Comparison
Property Description
Property type
Detached
Lot size
< .50 acres
Style
Backsplit 4
Approx. Area
N/A
Room Information
| Room Type | Dimension (length x width) | Features | Level |
|---|---|---|---|
| Foyer | 1.86 x 2.83 m | N/A | Main |
| Living Room | 4.88 x 3.82 m | N/A | Main |
| Dining Room | 2.24 x 4.76 m | N/A | Main |
| Kitchen | 5.17 x 3.54 m | N/A | Main |
About 14 Briarwood Crescent
Nestled in one of Belleville's sought after east end neighbourhoods, you'll find this well maintained 4bd 2 bath home where pride of ownership shines throughout. The kitchen was completely redone (2019) with plenty of cupboards , beautiful quartz countertops and stylish backsplash. The living/dining room boasts hardwood floors and an abundance of natural light.The upstairs features 3 bds and a 3 pc bathroom. Just a few steps down from the kitchen is the cozy family room making it ideal to watch the kids while prepping dinner. This level also features another bedroom, bathroom and walk-in closet. . .Off the family room you'll step out into the sunroom which overlooks the backyard oasis For even more living space, the lower level has a large rec room with wet bar and built-ins as well as laundry/utility area , cold room and a huge amount of storage in the crawl space The backyard is a perfect spot for entertaining with the heated 16x32 ft kidney shaped pool, sunroom, patio and so very private with no neighbours behind. Your own little oasis to enjoy those "staycations" . Attached garage, plenty of parking and close proximity to so many amenities . This is a house you will want to call HOME !
Home Overview
Last updated
Apr 10
Virtual tour
None
Basement information
Partial Basement, Partially Finished
Building size
--
Status
In-Active
Property sub type
Detached
Maintenance fee
$N/A
Year built
--
Additional Details
MORTGAGE INFO
ESTIMATED PAYMENT
Location
Some information about this property - Briarwood Crescent

Book a Showing
Find your dream home ✨
I agree to receive marketing and customer service calls and text messages from homepapa. Consent is not a condition of purchase. Msg/data rates may apply. Msg frequency varies. Reply STOP to unsubscribe. Privacy Policy & Terms of Service.







