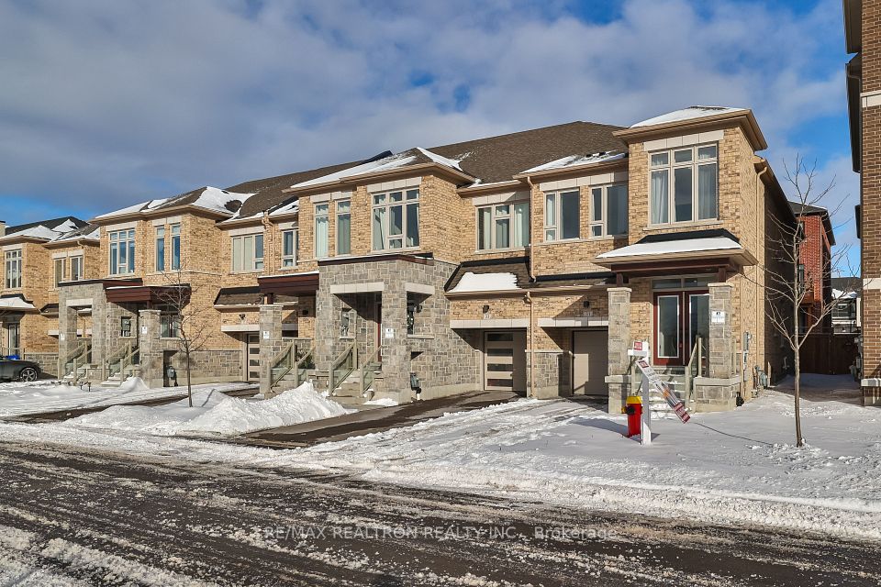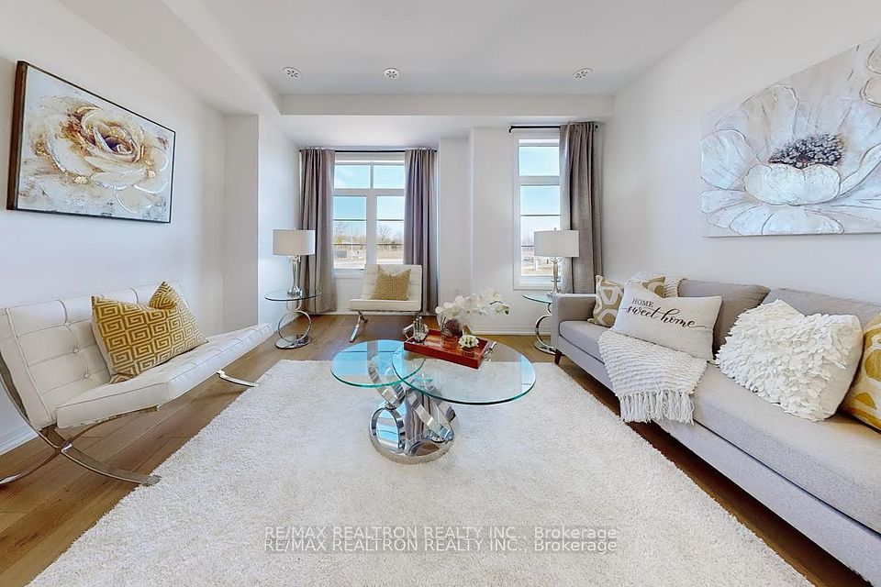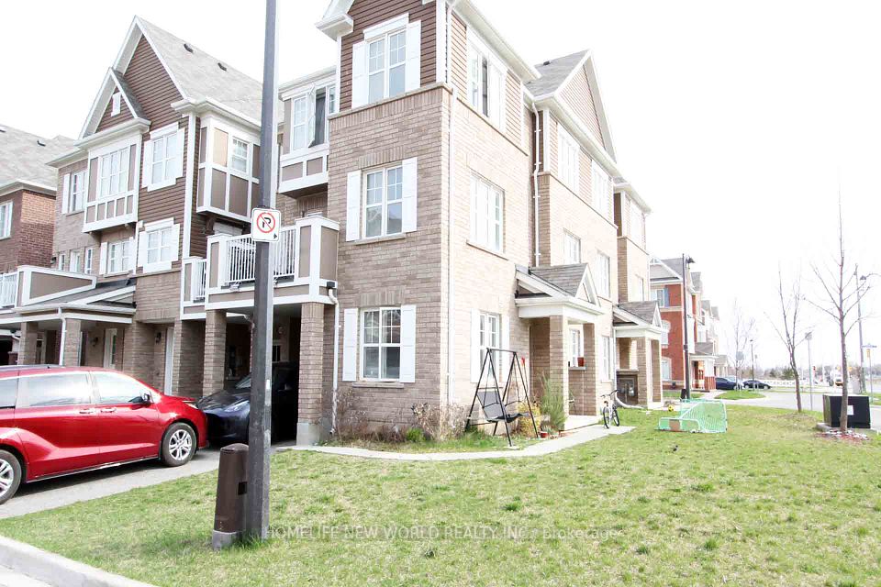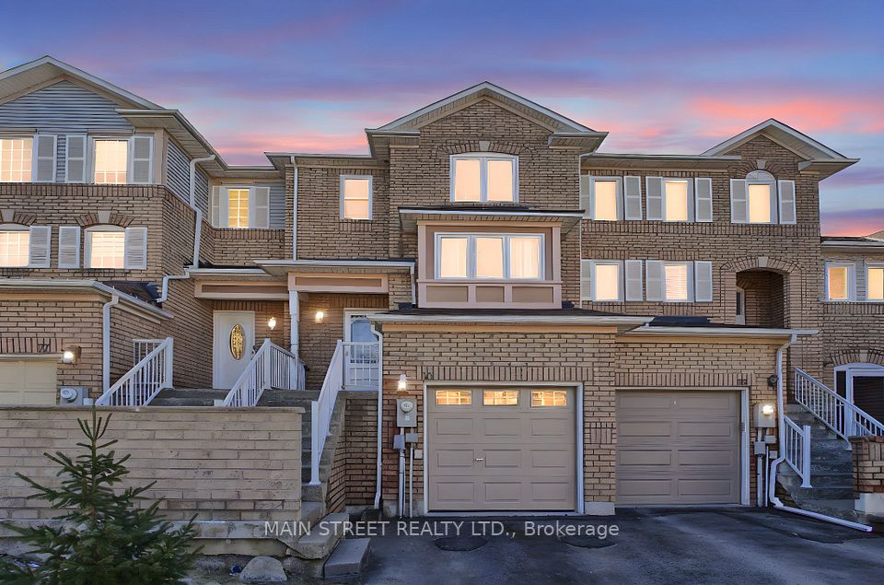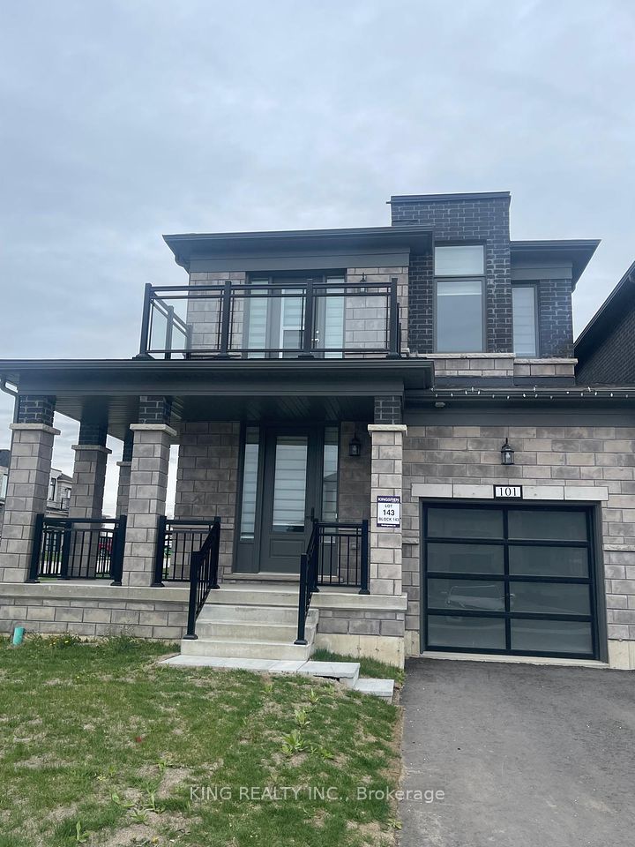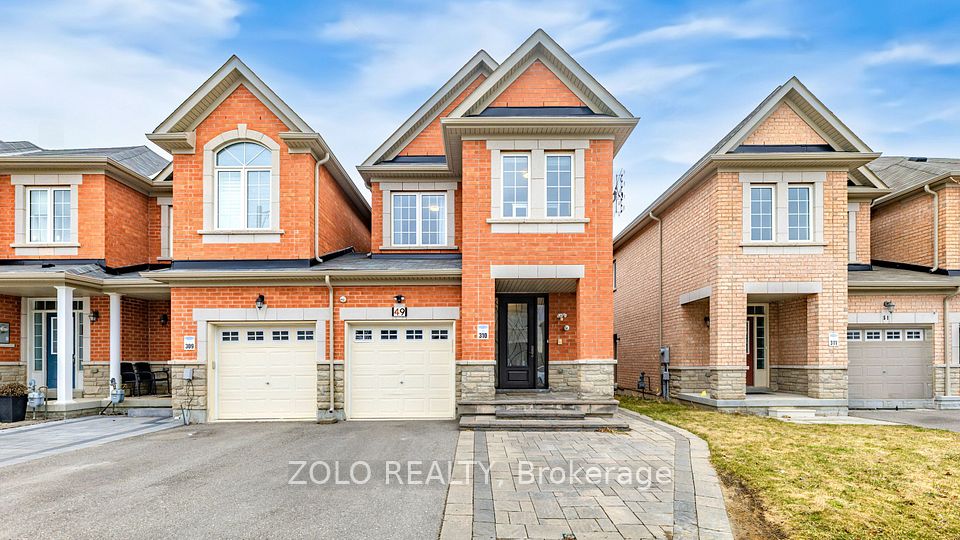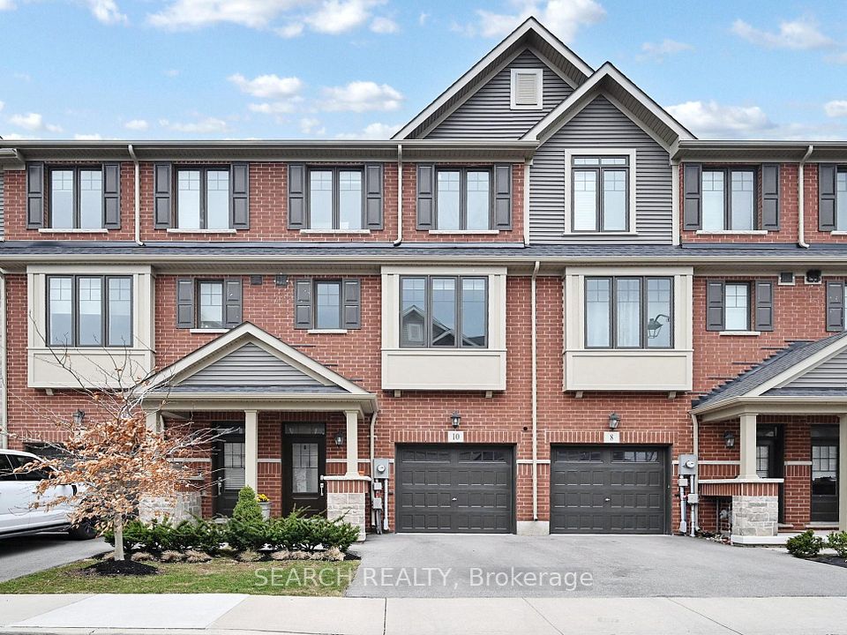$799,000
14 Blue Forest Crescent, Barrie, ON L9J 0N3
Price Comparison
Property Description
Property type
Att/Row/Townhouse
Lot size
N/A
Style
3-Storey
Approx. Area
N/A
Room Information
| Room Type | Dimension (length x width) | Features | Level |
|---|---|---|---|
| Recreation | 5.74 x 4.62 m | Vinyl Floor, Large Window | Main |
| Great Room | 5.74 x 3.65 m | Vinyl Floor, W/O To Balcony, Open Concept | Second |
| Kitchen | 2.59 x 3.35 m | Open Concept, Stainless Steel Appl, Quartz Counter | Second |
| Living Room | 4.62 x 4.72 m | Open Concept, Vinyl Floor, W/O To Balcony | Second |
About 14 Blue Forest Crescent
Discover this stunning executive corner townhome in a family-friendly neighbourhood at Yonge & Mapleview Dr E, Barrie. Offering over 2,000 sq ft of bright and spacious living, this 4 bedroom, 2.5 bathroom home is perfect for growing families. The finished Rec room on the main floor provides a versatile space that can be used as a 5th bedroom, playroom, or home office. The open-concept second floor layout features 9-ft ceilings, large windows, and upgraded flooring, creating a warm and inviting atmosphere. The modern kitchen boasts quartz countertops, stainless steel appliances, a stylish backsplash, and a breakfast island perfect for busy mornings and family meals. Retreat to the primary suite, which includes a walk-in closet and a spa-like ensuite. Additional spacious bedrooms offer plenty of room for the whole family. Enjoy the beautiful ravine lot, providing privacy and scenic views with no rear neighbours. The home also features a 2 private balconies, main-floor laundry, Plus, the unfinished lookout basement offers endless possibilities whether you envision a future entertainment space, a home gym, or extra storage. Located just minutes from parks, top-rated schools, GO Transit, shopping, restaurants, and major highways, this move-in-ready home is the perfect blend of luxury, comfort, and convenience. Don't miss out schedule your private showing today!
Home Overview
Last updated
Apr 22
Virtual tour
None
Basement information
Unfinished
Building size
--
Status
In-Active
Property sub type
Att/Row/Townhouse
Maintenance fee
$N/A
Year built
--
Additional Details
MORTGAGE INFO
ESTIMATED PAYMENT
Location
Some information about this property - Blue Forest Crescent

Book a Showing
Find your dream home ✨
I agree to receive marketing and customer service calls and text messages from homepapa. Consent is not a condition of purchase. Msg/data rates may apply. Msg frequency varies. Reply STOP to unsubscribe. Privacy Policy & Terms of Service.







