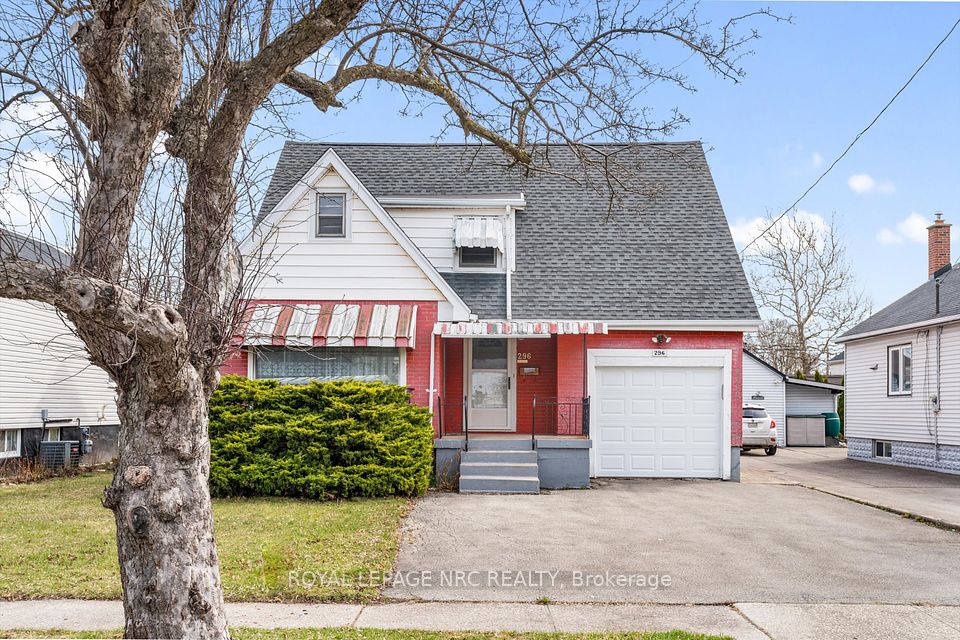
$719,000
14 Beausoleil Drive, Penetanguishene, ON L9M 0V8
Price Comparison
Property Description
Property type
Detached
Lot size
< .50 acres
Style
Bungalow
Approx. Area
N/A
Room Information
| Room Type | Dimension (length x width) | Features | Level |
|---|---|---|---|
| Kitchen | 4.03 x 3.45 m | Ceramic Floor, Double Sink, Stainless Steel Appl | Main |
| Dining Room | 3.5 x 3.25 m | Ceramic Floor, Sliding Doors, W/O To Deck | Main |
| Living Room | 6.17 x 3.72 m | Hardwood Floor, Window, Cathedral Ceiling(s) | Main |
| Primary Bedroom | 5.18 x 3.35 m | 4 Pc Ensuite, Walk-In Closet(s), Large Window | Main |
About 14 Beausoleil Drive
Top 5 Reasons You Will Love This Home: 1) Built in 2021, this all-brick bungalow offers over 1,500 square feet of refined main level living, featuring hardwood and ceramic flooring, vaulted ceilings, custom window coverings, and a fresh coat of professional paint throughout 2) The thoughtful layout includes three spacious bedrooms and two full bathrooms, with a serene primary suite complete with a walk-in closet and a spa-inspired ensuite showcasing a soaker tub and separate shower 3) At the heart of the home is a sleek, modern kitchen with stainless-steel appliances, a generous island, and abundant counterspace, flowing effortlessly into the dining area with walkout access to the backyard, perfect for future deck plans and outdoor entertaining 4) The full, unfinished basement offers a walkout to the backyard and is roughed-in for a third bathroom, an ideal canvas for additional living space, an in-law suite, or a value-adding custom retreat 5) Ideally located near schools, parks, trails, and the marina, with easy access to downtown; enjoy everyday conveniences like natural gas heating, central air, hot water on demand, a fully fenced yard, paved driveway, and inside entry from the garage. 1,512 above grade sq.ft. plus an unfinished basement. Visit our website for more detailed information.
Home Overview
Last updated
Jun 11
Virtual tour
None
Basement information
Unfinished, Full
Building size
--
Status
In-Active
Property sub type
Detached
Maintenance fee
$N/A
Year built
--
Additional Details
MORTGAGE INFO
ESTIMATED PAYMENT
Location
Some information about this property - Beausoleil Drive

Book a Showing
Find your dream home ✨
I agree to receive marketing and customer service calls and text messages from homepapa. Consent is not a condition of purchase. Msg/data rates may apply. Msg frequency varies. Reply STOP to unsubscribe. Privacy Policy & Terms of Service.






